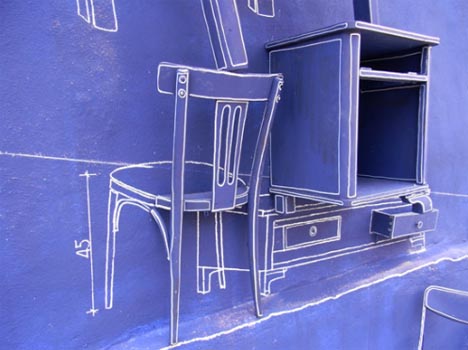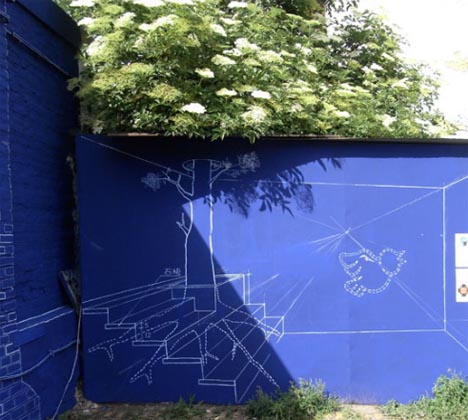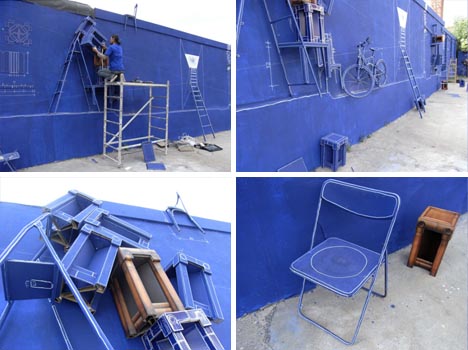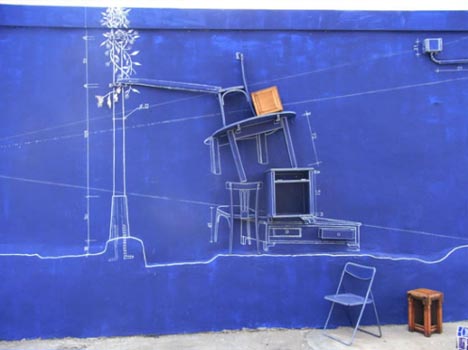blueprint به نقشه های فنی معمولا سه نمایی می گن که به خاطره ی صفحه های آبی قدیمی که نقشه ها رو با رنگ سفید روشون رسم می کردن به این نام خونده می شه!
عموم دوستان مثلا خاطره ی اون قسمت از تام و جری رو در ذهن دارن که تام یه صفحه ی بزرگ نقشه کشید و انصافا هم خوی کاری بود طراحیش! که جری رو بگیره و همه ی این اعمال شیطانی ! رو در یک شب و بر روی یک صفحهی آبی رنگ تیره انجام داد و جری آمد و قایمکی یک عدد رو تغییر داد و آخر سر هم وزنه روی خود تام افتاد! .... :)) خب همون صفحه ی آبی رنگ تیره که تام روش نقشه می کشید همون بلوپرینته!!!! :)
این جا یه نماسازی شهری داریم که با ایده گرفتن از خاطره ی اون صفحه ها و البته به نحوی هنرمندانه و جالب طراحی و ساخته شده. هر چند ایده به نظر از طرح و اجراش موفق تر بوده و اصطلاحا درنیومده اون طور که می شد.. :)
For those of us who love the look of classic blueprints this is a childhood fantasy world come to life – a strange and surreal mixtures of two-dimensional scale drawing and full-sized furniture and structural objects emerging from these flat surfaces.
In places, this installation by
Ou Studio (via
Dezeen) is entirely drawn – but it still engages with a curious contextual interplay with surrounding objects, such as the tree and imagined area behind the wall in the image above.
In other parts, this artwork takes on a fanciful life of its own as the objects start to animate along the base blue wall, seemingly in various phases of becoming physical and organizing from chaos according to some kind of plan.
The net result is whimsical, creative and original – yet it still traces its roots back to one of the most logical, rational and common systems used for ages within the architectural industry: the pervasive blueprint

























