
HOK shared with us their project, the new Dalí Museum in St. Petersburg, Florida. The building rises to three stories for a total of 68,000 square feet. And it sits on a 1.13 acre site, including the parking lot.

© Moris Moreno
HOK Designs New Dalí Museum in St. Petersburg, Fla.
New Building Houses More of Salvador Dalí's Masterworks than any Other World Collection
ST. PETERSBURG, Florida — The grand opening for the new Dalí Museum is on January 11, 2011, at 11:11 a.m. Located on a scenic waterfront site in downtown St. Petersburg, Fla., the 68,000-square-foot structure doubles the size of the original 1982 Dalí Museum, a one-story warehouse. Exhibits include oils, watercolors, sketches, sculptures and other works from a 2,140-piece permanent collection.

© Moris Moreno
Internationally recognized architect Yann Weymouth, AIA, LEED AP, director of design for HOK's Florida practice, and led the design team. The Dalí is HOK's fourth museum project completed in the state in the past 6 years, including: John and Mable Ringling Museum and Cultural Complex in Sarasota, the Hazel Hough Wing of the Museum of Fine Arts in St. Petersburg, and the Patricia and Phillip Frost Art Museum at Florida International University in Miami. Weymouth also served as chief of design for I.M. Pei for both the East Wing of the National Gallery of Art in Washington, D.C., and for the Grand Louvre in Paris.
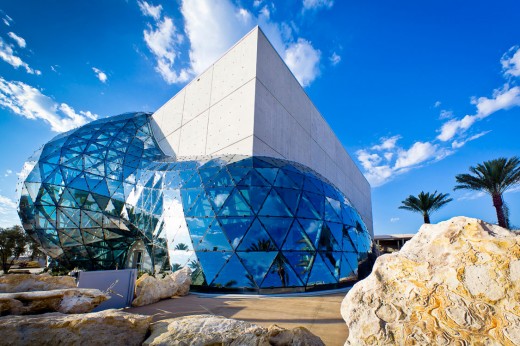
© Moris Moreno
"Salvador Dalí was a monumental pioneer of twentieth-century art and this is perhaps the best collection of his work in the world," said Weymouth. "Our challenge was to discover how to resolve the technical requirements of the museum and site in a way that expresses the dynamism of the great art movement that he led. It is important that the building speak to the surreal without being trite."
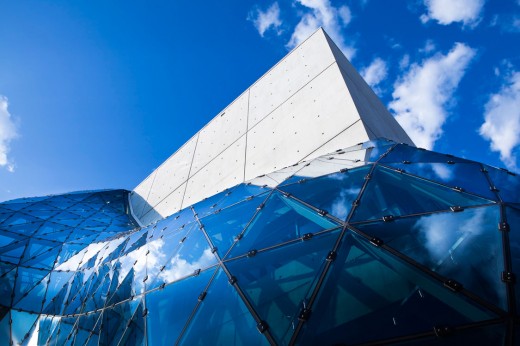
© Moris Moreno
"We deliberately exposed the unfinished faces of the concrete to reduce maintenance and to allow it to be a tough, natural foil to the more refined precision of the glass Enigma," said Weymouth. "This contrast between the rational world of the conscious and the more intuitive, surprising natural world is a constant theme in Dalí s work."

© Moris Moreno
"The flowing, free-form use of geodesic triangulation is a recent innovation enabled by modern computer analysis and digitally controlled fabrication that allows each component to be unique," explained Weymouth. "No glass panel, structural node or strut is precisely the same. This permitted us to create a family of shapes that, while structurally robust, more closely resembles the flow of liquids in nature."
A soaring, poured-in-place concrete spiral staircase energizes the 75-foot-high glass atrium and invites visitors to proceed from the ground-level entrance up to the third-floor galleries. The raw concrete spiral flows at its base into the visitor reception desk, with light cable-stayed stainless steel guardrails floating in delicate juxtaposition. The helical stairway design is an allusion to Dalí's fascination with spiral forms in nature and the double helix of DNA.
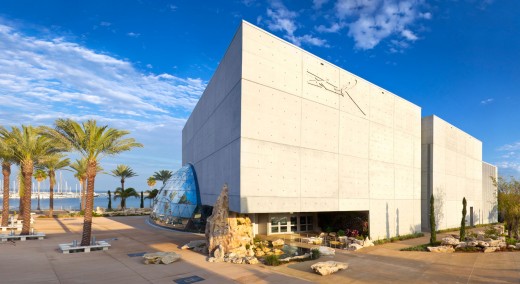
© Moris Moreno
The building protects this priceless art collection from hurricane-force winds and water. The fortress-like structure is designed to withstand the 165-mph wind loads of a Category 5, 200-year hurricane. The roof is 12-inch thick, solid concrete and the cast-in-place reinforced concrete walls are 18 inches thick. Located above the flood plane on the third floor, the art is protected from a 30-foot-high hurricane storm surge. Storm doors shield the vault and galleries. Specially developed for this project, the triangulated glass panels are one-and-a-half inches thick, insulated and laminated, and were tested to resist the 135 mph winds, driven rain and missile impacts of a Category 3 hurricane.

© Moris Moreno
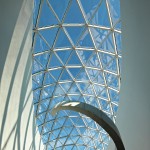
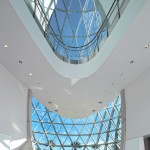

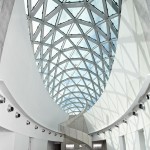


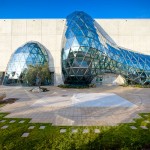


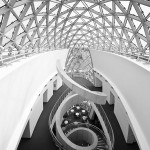


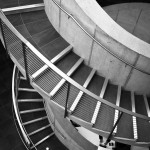
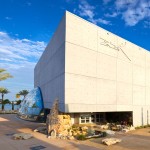
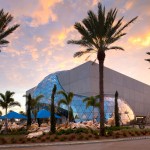

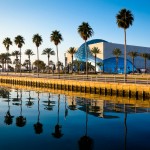
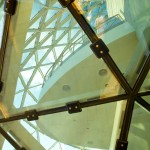

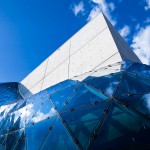

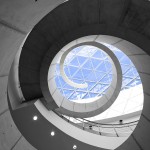
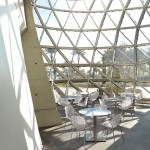
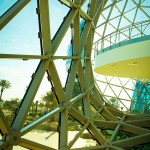

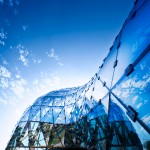
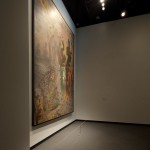
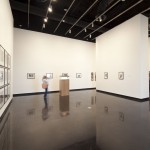
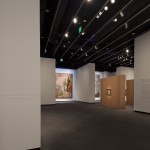


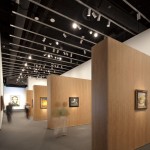

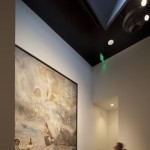

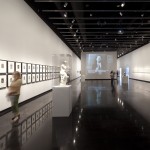
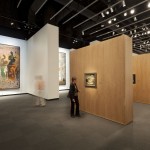
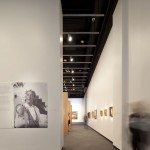
DALÍ MUSEUM FACT SHEETProgram Elements
- HOK was commissioned to complete the master planning, programming and architectural design of the new Salvador Dalí Museum.
- The building rises to three stories for a total of 68,000 square feet.
- $32 million total project cost ($29.8 million construction).
- It sits on a 1.13 acre site, including the parking lot.
- Completion and opening will be on 1/11/11 at 11:00 AM.
- Groundbreaking was December 12, 2008.
- The new building doubles the museum's space and is expected to double its annual visitor count from 200,000 to 400,000 people.
- This new free-standing building rests on a spectacular waterfront site given to the museum by the city of St. Petersburg.
- The addition of the Dalí Museum completes Progress Energy's Center for the Arts, which also includes the Mahaffey Theater.
- This is one of only two major international museums dedicated to the work of Salvador Dalí, the preeminent master of the surreal. The other museum was designed by the artist himself, in Figueres, Spain.
Sustainable DESIGN features
- The first floor features a 5,000-sq.-ft. museum store, a 90-seat auditorium, a 120-seat multipurpose room, a café with indoor and outdoor seating, and a private plaza.
- On the second floor, administrative offices and a board room, a staff break room with exterior balcony and a research library receive ample natural daylight with views to the water and a small, neighboring airport.
- The third floor includes galleries for both temporary and permanent collections connected by a sculptural gallery overlooking Tampa Bay. The art galleries are designed for flexibility of display, using high-tech track lighting suspended below the air-conditioning ductwork, fire-suppression system, security cameras, smoke detectors, loudspeakers and all other equipment needed in a modern museum. A unique feature of the Temporary Collection Galleries is that the seven large "masterwork" paintings are each given a 15-by-15-by-18-foot "chapel" in which the painting is bathed in the soft glow of natural light from a small skylight. The light is focused upon the wall by a "light cannon" above, which funnels the light preferentially to the painting. All the light is UV filtered and calculated to remain within the museum's curatorial standards.
- The spiral staircase is unusual in that its concrete central spiral is supported only at the bottom and at the third level, with the steps cantilevered from the spiral at its center. Structurally, the spiral is a virtual spring, working in torsion and bending. Considerable computer work was required to determine its behavior and how best to design the steel reinforcing within the concrete. At its base, it wraps itself into the reception desk. At its top, to strengthen its sense of vertical motion, the central spiral continues to rise skyward.
- The new Avant-Garden to the east of the museum features landscaping that references the Florida natural climate and local plant types, with a few allusions, such as Dalí's beloved cypress trees from his home in Spain. The rocks are local Florida limestone formations from local quarries, but reference Dalí's fascination with the marvelous and surprising shapes in the rock formations of his native part of Catalonia.
PROJECT Team
- Building oriented to avoid south and west solar radiation
- Underground storm water treatment vaults on site
- Compact, efficient building envelope conserves energy
- Insulated 18" thick reinforced concrete walls provide thermal mass to building
- Reflective white roof aids in the reduction of the heat island effect
- Materials selected to be sustainable, whether from local, renewable, recycled or recyclable
- Glazing is insulated, partially reflective and low-E filtered
- Plumbing fixtures are low-flow to conserve water
- Reclaimed water serves all the landscape irrigation needs
- Rooftop solar panels supply hot water for museum humidity control reheat and hot water supply
Natural daylight illuminates some of Dalí's masterworks- Most staff work spaces are well lit with natural daylight, with ample views to the exterior
Client: Salvador Dalí Museum
Architectural Design, Programming, Master Planning: HOK
General Contractor: The Beck Group
Glass Structure Consultant: Novum Structures LLC
Structural Engineer: Walter P. Moore & Associates Inc.
Mechanical/Electrical/Plumbing Engineer: TLC Engineering for Architecture
Program Manager: Peter Arendt
Acoustical Consultant: Siebein Associates Inc.
Civil Engineer: WilsonMiller Stantec Inc.
Landscape Architect: Phil Graham and Company
Lighting Designer: George Sexton Associates
Code Consultant: Rolf Jensen & Associates Inc.
Food Service Consultant: Schwartz Schwartz & Associates
Graphics/Signage Consultant: Dan Meeker Design
Hardware Consultant: S.B.S. Associates, Inc.
HOK Design Team
Duncan Broyd, Eva Busato, David Chason, Jenny Collins Miers, Susan Dame, Carly Debacker, Gary Erickson, Ralph Evans, Miranda Hensley, Will Hollingsworth, Scott Hughes, Laura Matson, Foard Meriwether, Eddie Pabon, Van Phrasavath, Lynn Puckett, Mary Sabel, Oliver Schwarz, Tommy Sinclair, Nicole Stearley, Izzy Torres, Anna Vasquez, Yann Weymouth, Sean William.
- ۹۰/۰۱/۰۹





















