
fernando romero with a rapid prototype of his soumaya museum designportrait © designboom
this week saw the soumaya museum in mexico city open it's doors to the public.
designed by fernando romero enterprise, the museum is the new home for
carlos slim's extensive collection of works by rodin.
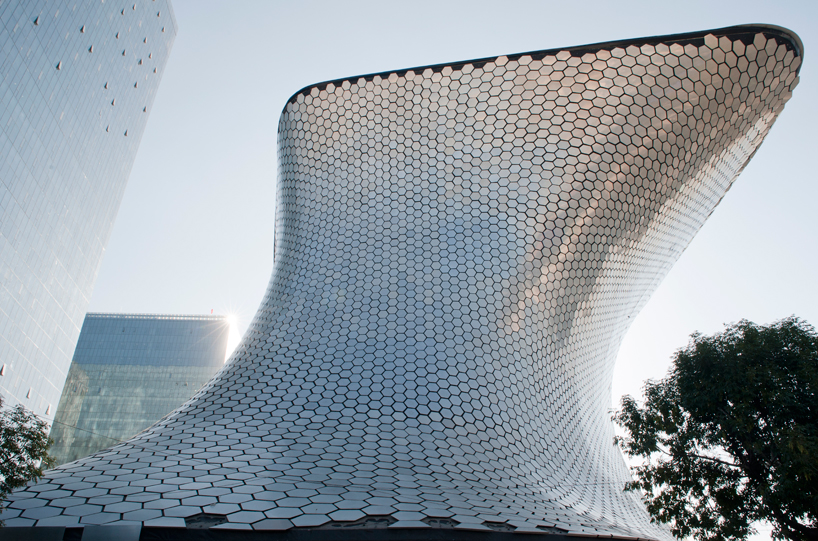
view of the soumaya museum
image courtesy of fernando romero enterprise
---
designboom met with fernando romero to learn more about mexico's newest landmark.
---
DB: what were your aims at the start of the soumaya museum project?
FR: in 2005 we were approached by a representative from a group
comprised of 24 private collections. collectively these owners had
decided to combine their collections in order to create a new museum
and they invited us to propose a solution.
the collections feature art works from the 11th through the 20th century,
from both latin-america and europe. the collection is very diverse and
includes: furniture, paintings, sculptures, fashion, coins and much more.
we thought it was interesting to build something for such a diverse collection.
in our opinion, there were 2 different approaches to the building.
one would be to do an invisible building, completely modern
where the art was the fundamental presence. the other approach was to
use the architecture in a more contemporary way using design and the
latest technologies to make a memorable structure. we were fortunate
that at a certain moment everybody involved realized this was a great
opportunity to achieve a unique project for mexico city.
we presented different schemes and were asked to develop one, in which
the building emerged from the plaza and organized all the exhibition spaces
on 6 floors. the most important part of the collection, containing numerous
sculptures by rodin is displayed on the top floor.
the structure is a continuous skin that wraps a very economical substructure
which is connected by a series of ramps.
did any existing museums have a strong influence on the design?
certainly there are some european museums that have similar environments
in terms of scale as well some american museums in terms of the circulation.
we analyzed many existing museums but in the end we were convinced
that this building needs to be connected to this specific environment
and mexican culture.
we thought the museum should have a circulation that doesn't expose
all the content at once in a grand vestibule instead we wanted to allow
the collection to be discovered slowly.
the museum is a filter between the experience of the city outside and
that of the art inside, so we wanted the vestibule to give you the opportunity
to pause for thought. a continuous ramp connects all the museum
facilities, like the cafeteria and research center while allowing you to make
your way through the six floors of exhibition space.
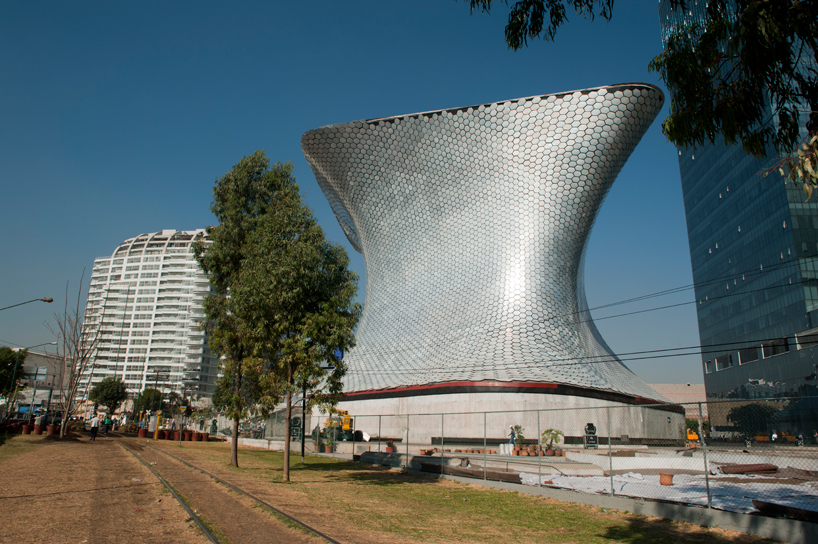
image courtesy of fernando romero enterprise
what's has been the most challenging aspect of the project?
in recent times mexico has suffered some political and economic crisis
and as a result of that architectural exploration has suffered in the country.
for the most part architecture was in the hands of developers and a lot of
post-modern buildings were built that didn't add much value to the city.
it’s a pity because from the fifties until the seventies mexico was a really
interesting place for modern art, design and architecture. the country
had a vision and was actively building its identity. but now the current political
and social conditions mean that the government has completely different
priorities and this made the soumaya museum a much more challenging project.
'how can you make a significant structure in this specific moment?'
the museum is privately owned however it is open and free.
no one will be charged to go and see a universal collection of art.
at the moment when not everybody can afford to travel, i think this a very
interesting proposal. of course there were technical challenges as well,
such as managing successful collaborations with the many teams of
engineers to build the museum efficiently, and how to build arguments
for all the people involved to accept our solution.
did your vision for the museum change much over the last five years?
we were very convinced that the project should translate all the information
that was stated in the brief when we were invited to work on the project;
including the ambition of trying to use specific companies also owned
by the same client.
we had a lot of freedom during the conceptual stage. and the core skeleton
was constructed without any problems. when it came down to materials
things were a bit more challenging for everybody. the facade is a good example,
we had to build strong arguments in order for everybody to understand it and
accept that solution. the facade is composed of 15,000 aluminum plate hexagons,
made up of 1,000 different families that vary in their dimensions. this pattern
basically translates into a very ornamental skin, so even if the building is
completely contemporary, the skin of the building is really connected to the
historical content inside.
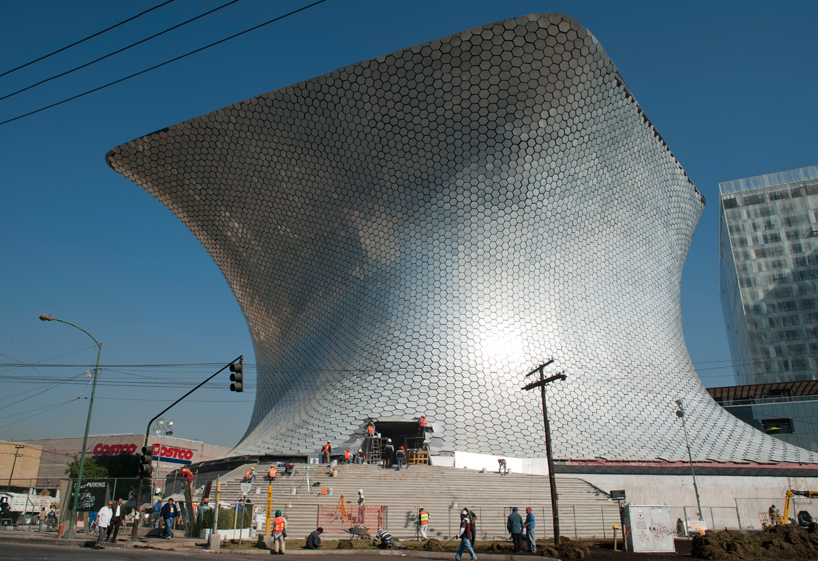
image courtesy of fernando romero enterprise
how do you feel about the end result?
there is a lot of gratitude and a very positive perception in general.
we feel really proud to be part of the team that developed the project.
however, in architecture, you never really have any kind of satisfaction until
you see the building in its proper use.
so far there have only been openings and this is not the fundamental way
of using the building. once it opens publicly and people can enter from
the street and explore the building - this will be a nice moment to see.
as a designer you always have the perception that some things could have
been much better when you see the end result (laughs), but i think that's
part of the challenge.
considering the specific environment and the challenging timescale
in which the project was completed (ca. 2 years), i think everybody is
extremely proud and happy to have been a part of this project.
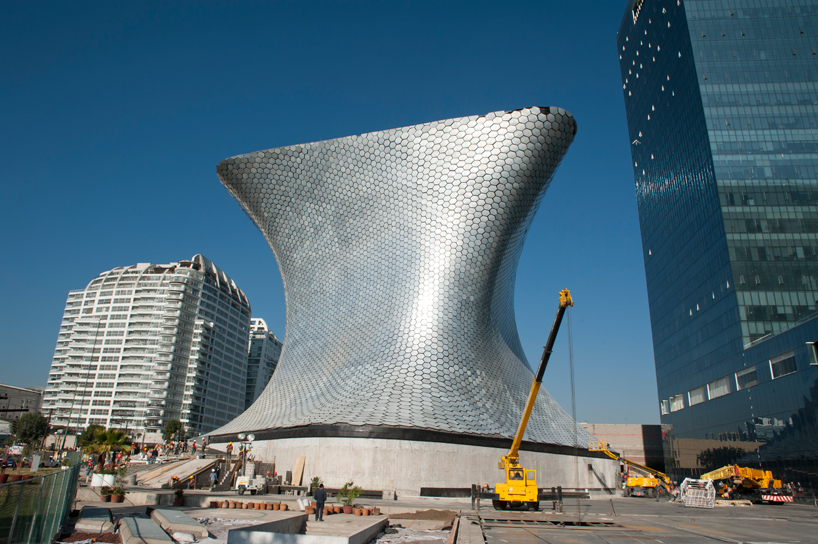
image courtesy of fernando romero enterprise
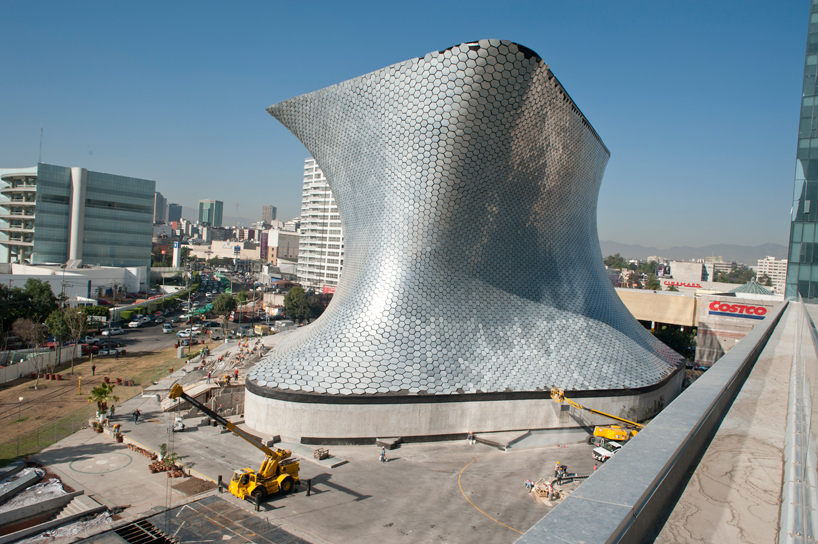
image courtesy of fernando romero enterprise
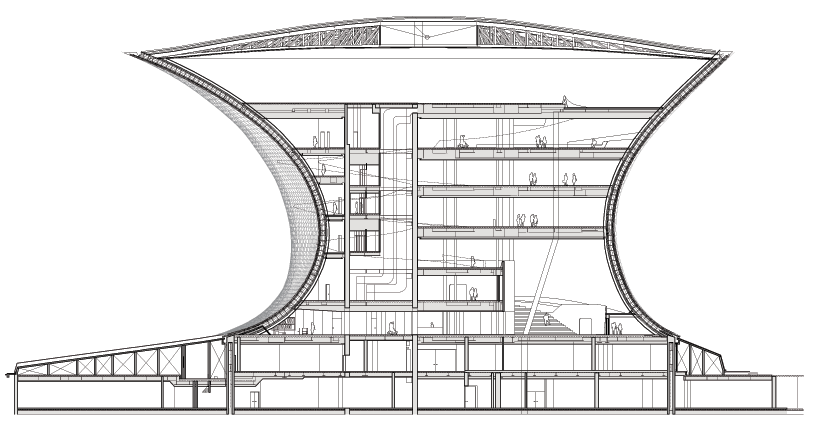
cross section view of the soumaya museum
image courtesy of fernando romero enterprise
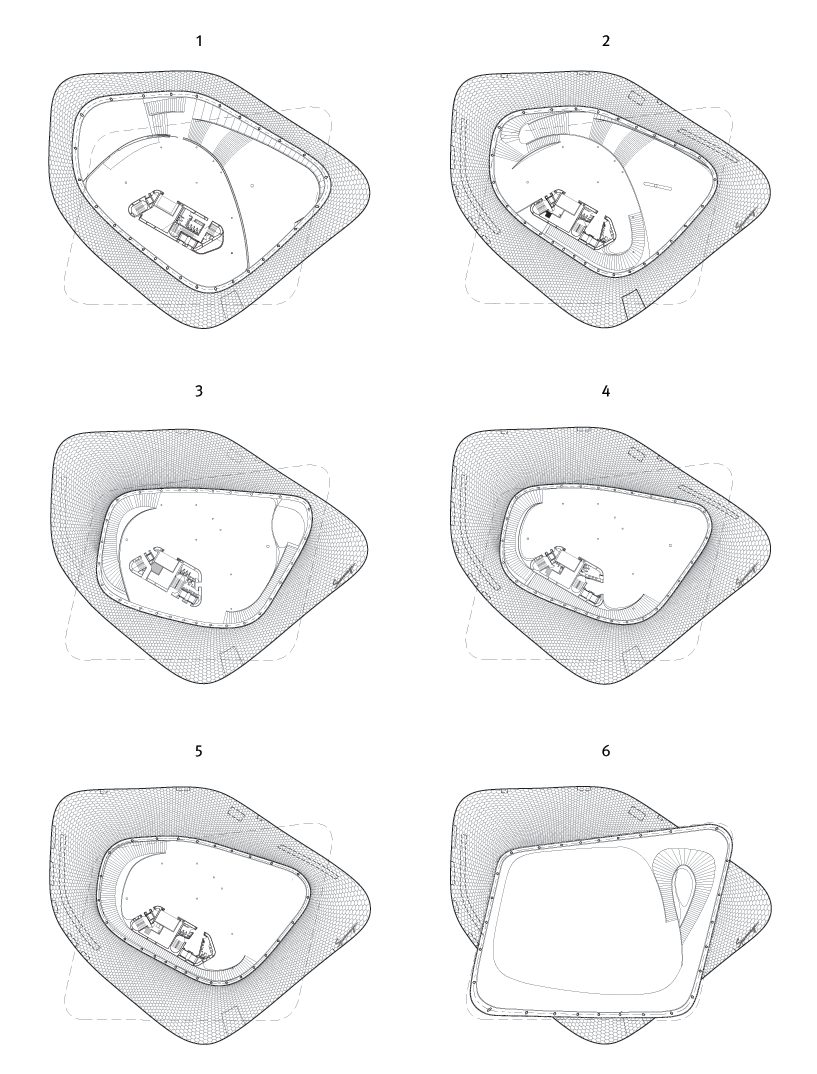
plan view of the floors
image courtesy of fernando romero enterprise
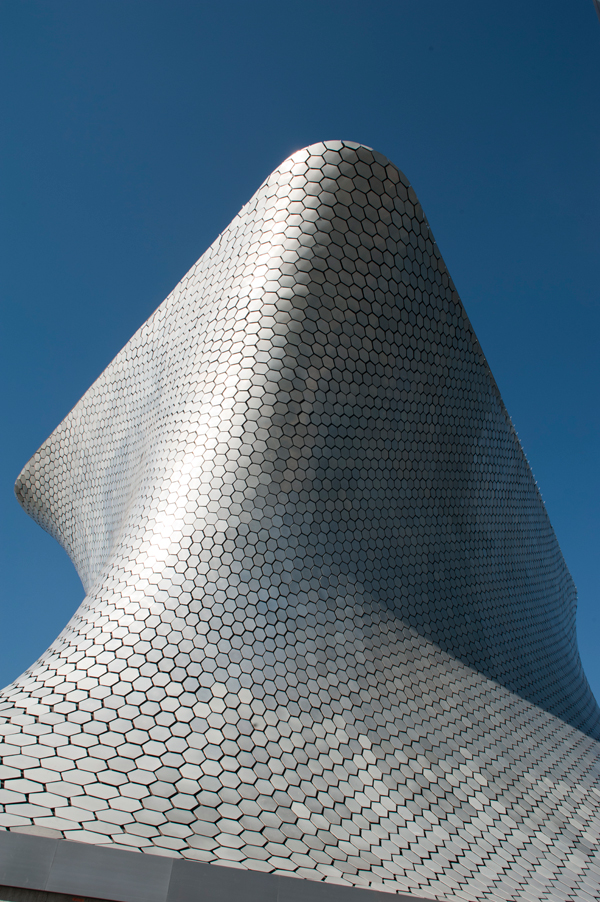
facade of the soumaya museum
image courtesy of fernando romero enterprise
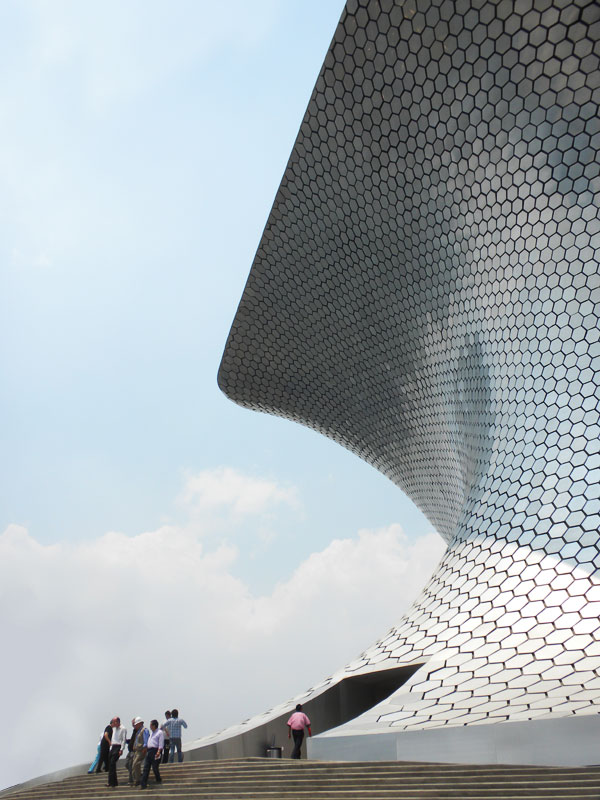
entrance of the museum
image © designboom
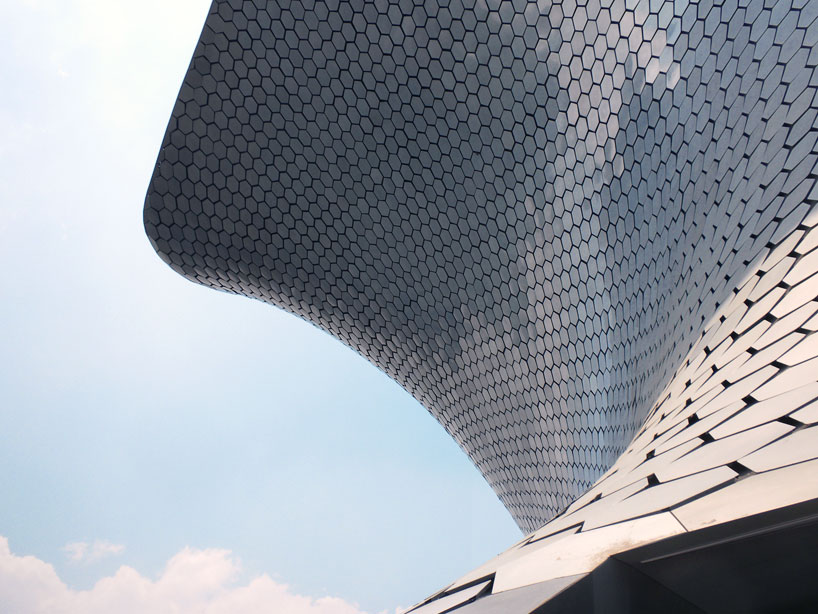
image © designboom
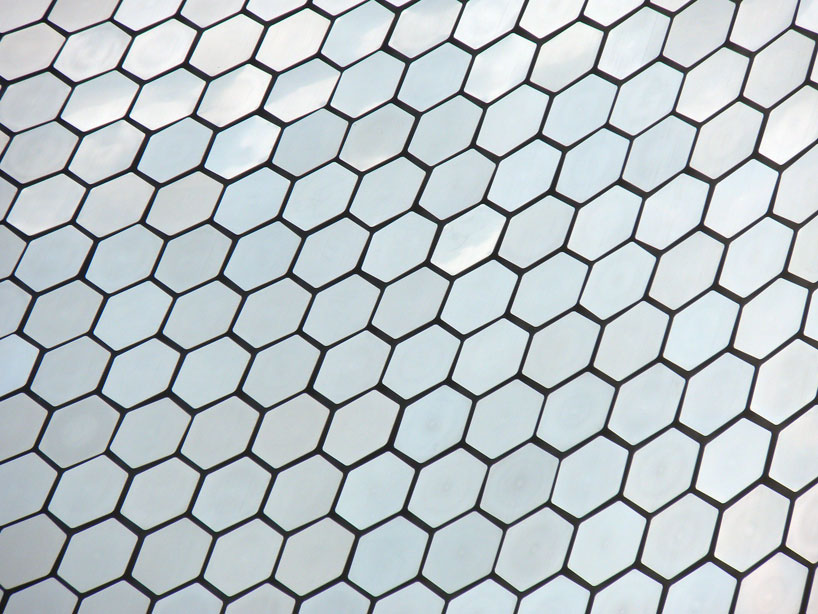
image © designboom
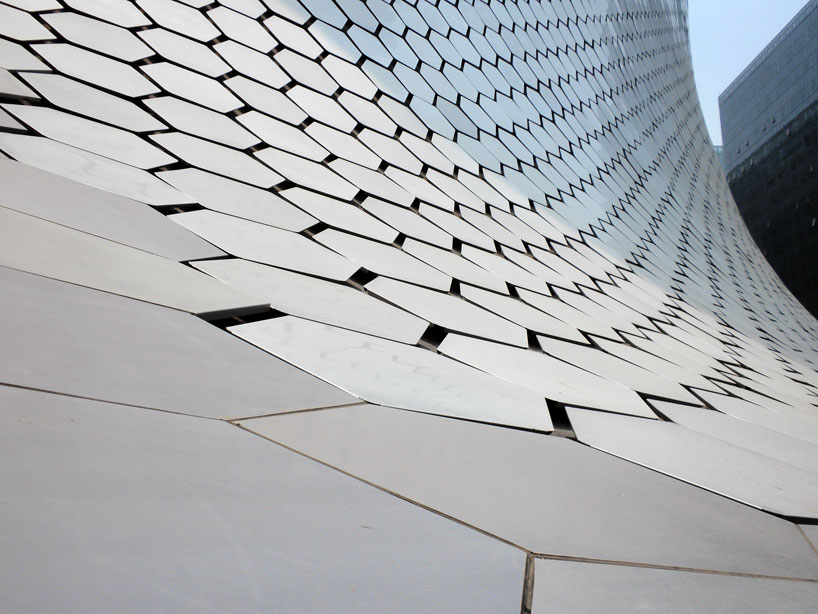
image © designboom
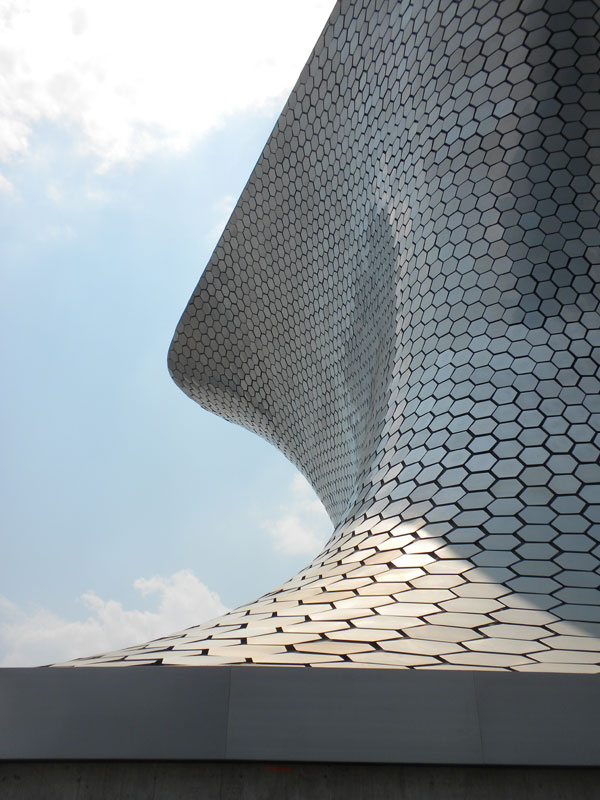
image © designboom
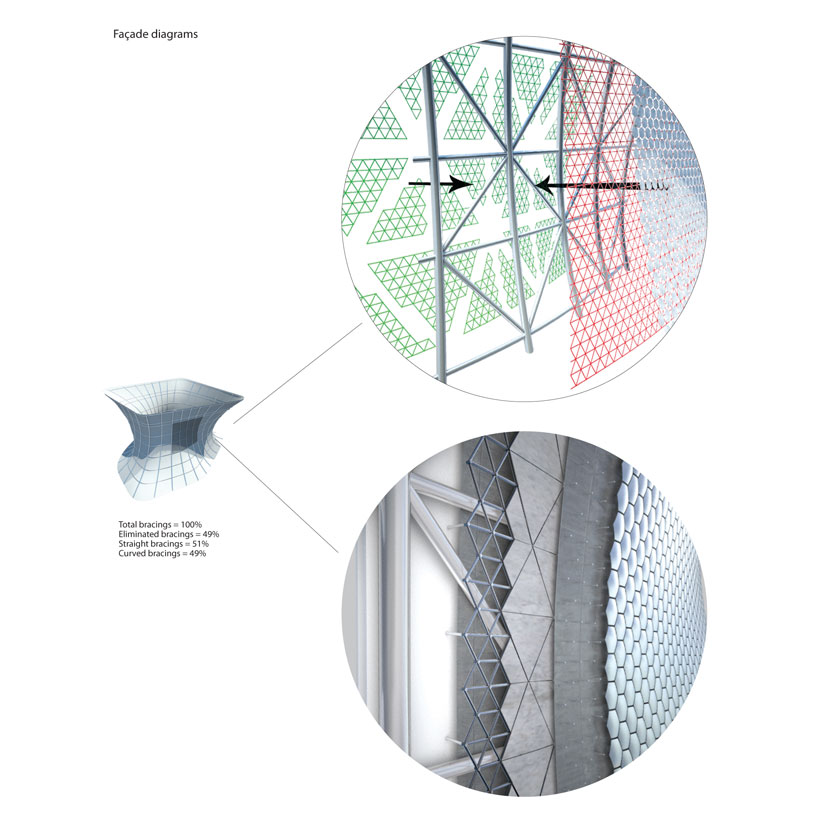
diagram illustrating the layers of the facade
image courtesy of fernando romero enterprise + gehry technologies
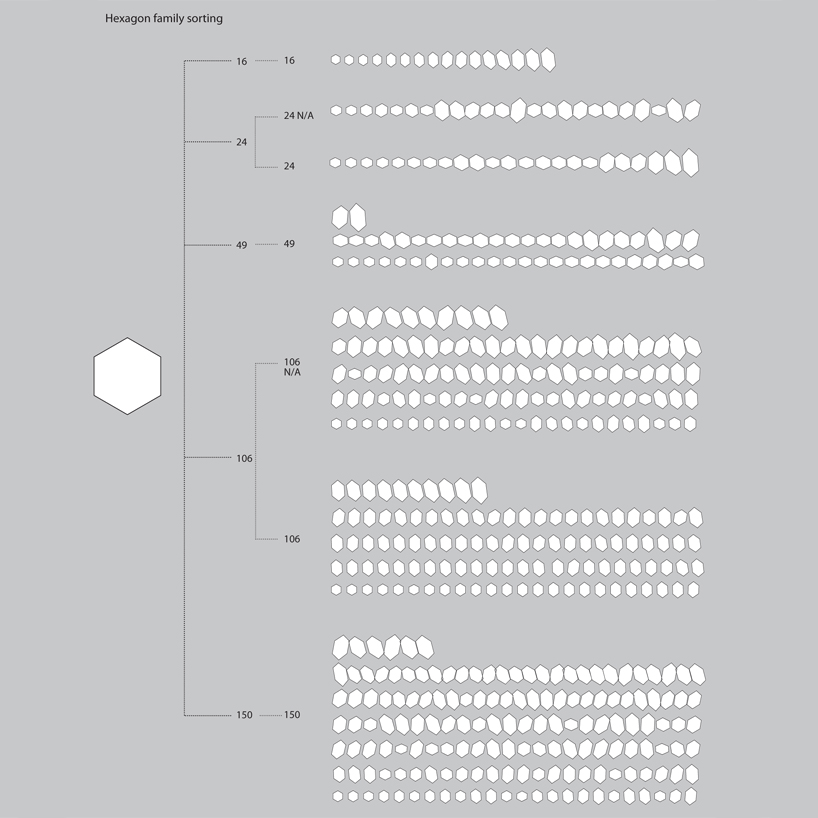
diagram illustrating the various shapes of aluminum tiles used for the facade
image courtesy of fernando romero enterprise + gehry technologies
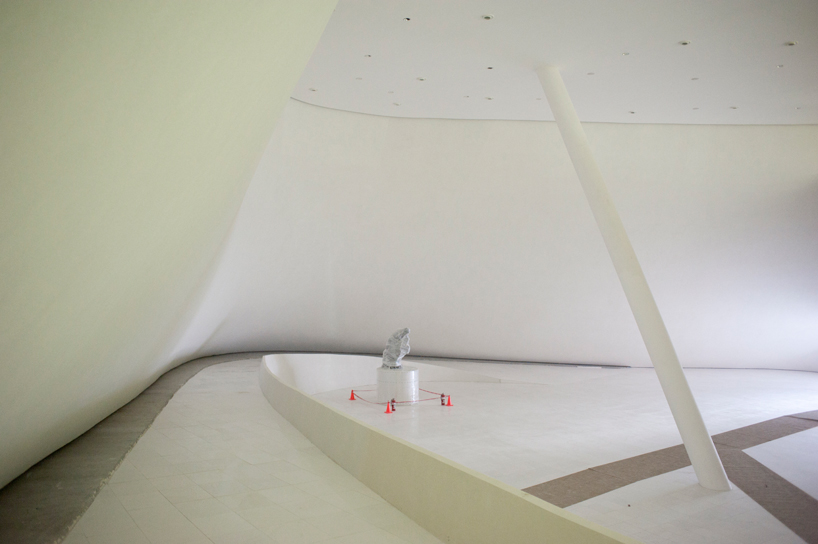
museum a few days prior to its opening, rodin's thinker can be seen wrapped up and cordoned off
image courtesy of fernando romero enterprise
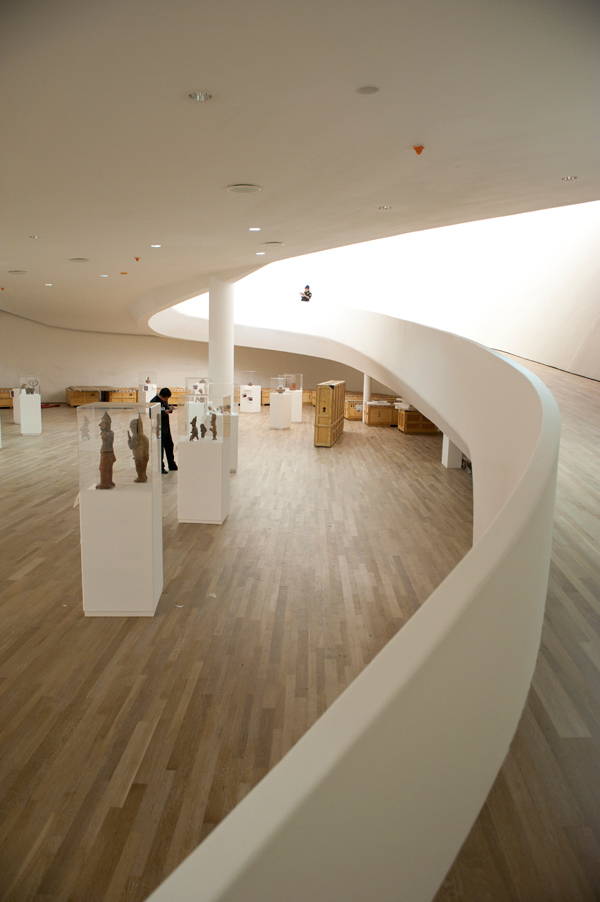
artworks being unboxed
image courtesy of fernando romero enterprise
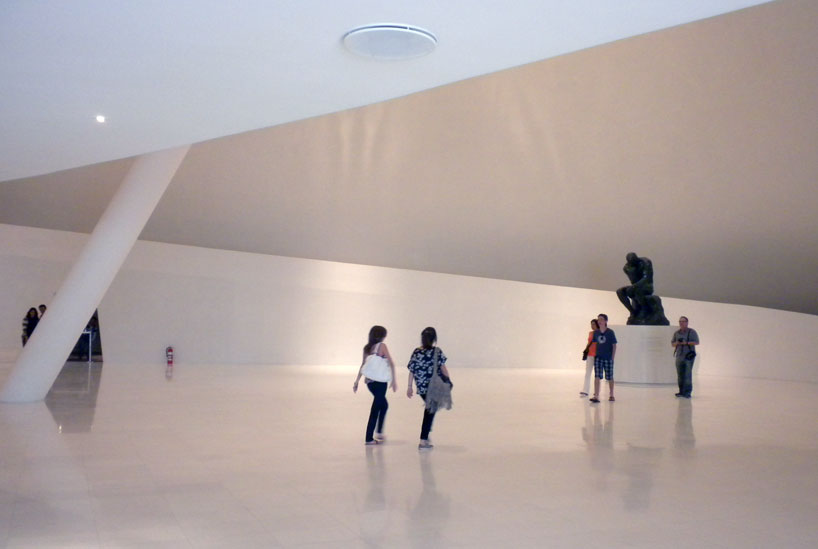
the museum opened its doors on march 29th, 2011, entry is free
image © designboom
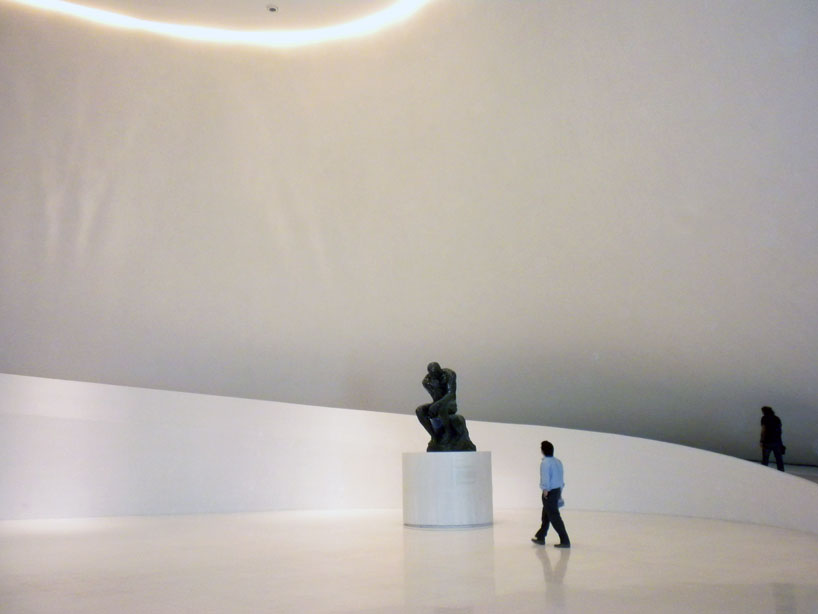
a visitor observes the thinker
image © designboom
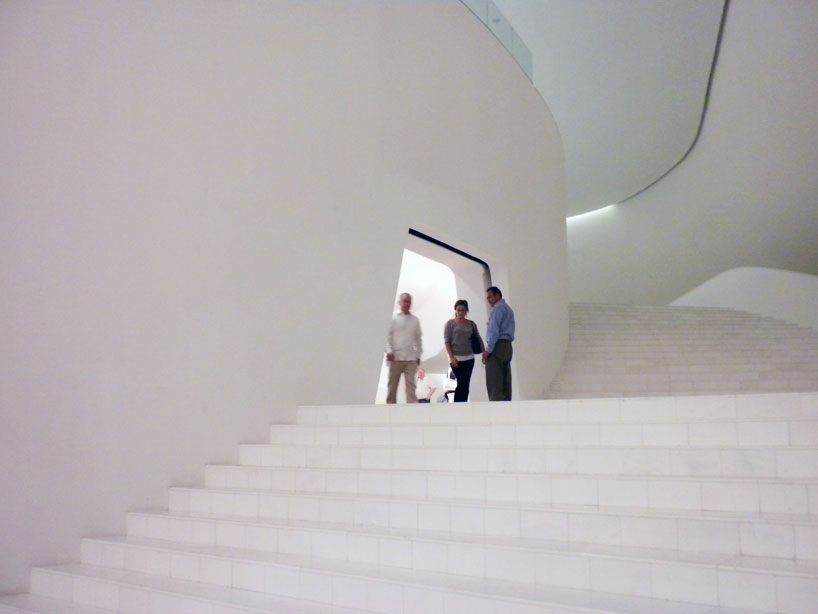
stairs and ramp provide access to the first floor
image © designboom
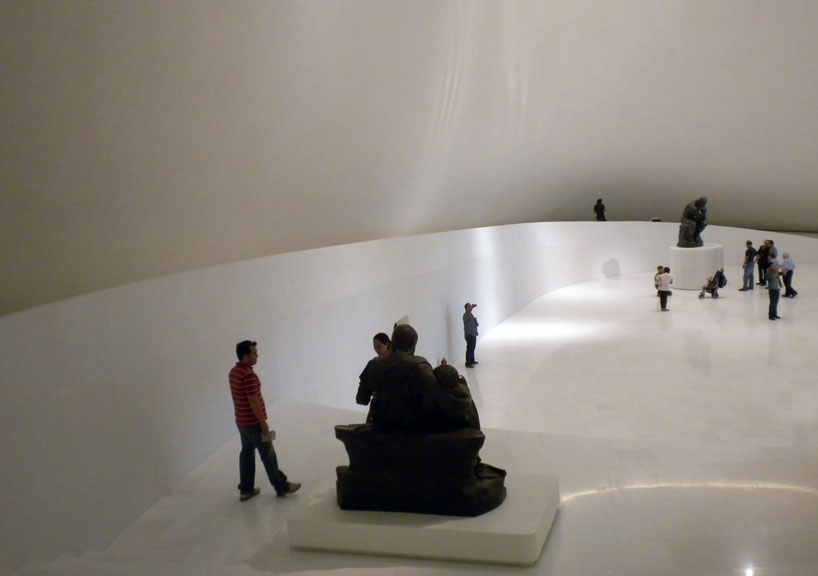
image © designboom
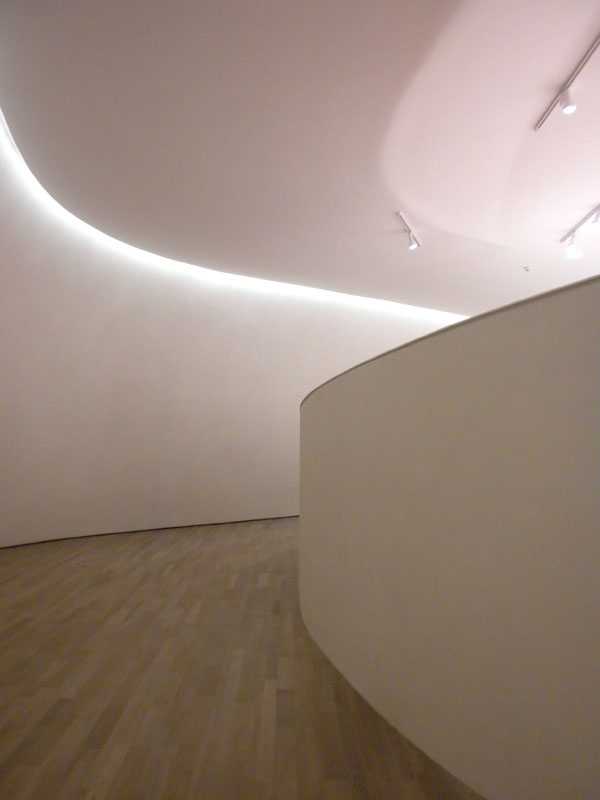
image © designboom
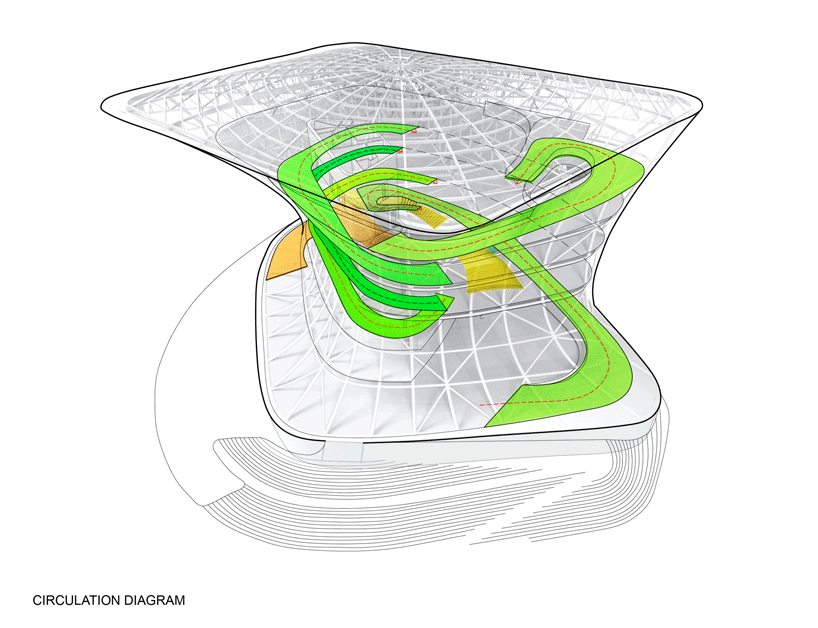
image courtesy of fernando romero enterprise
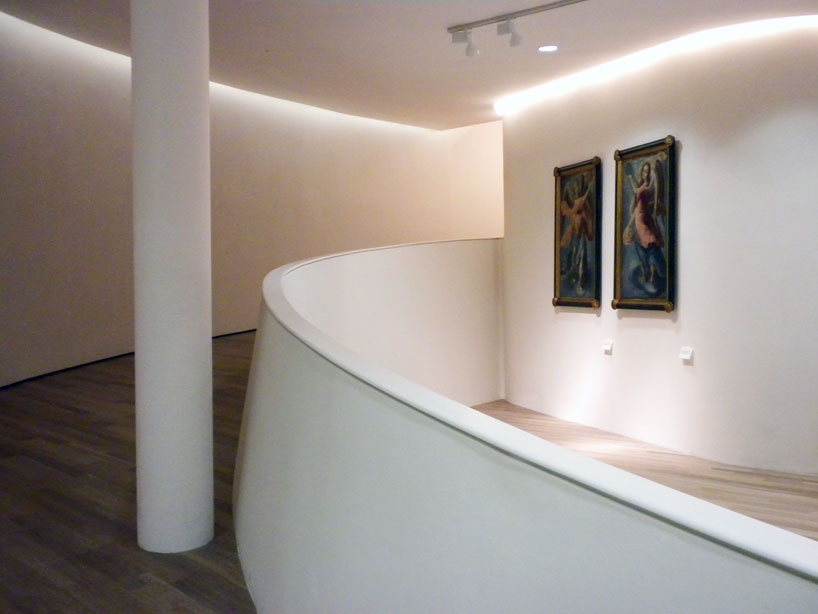
image © designboom
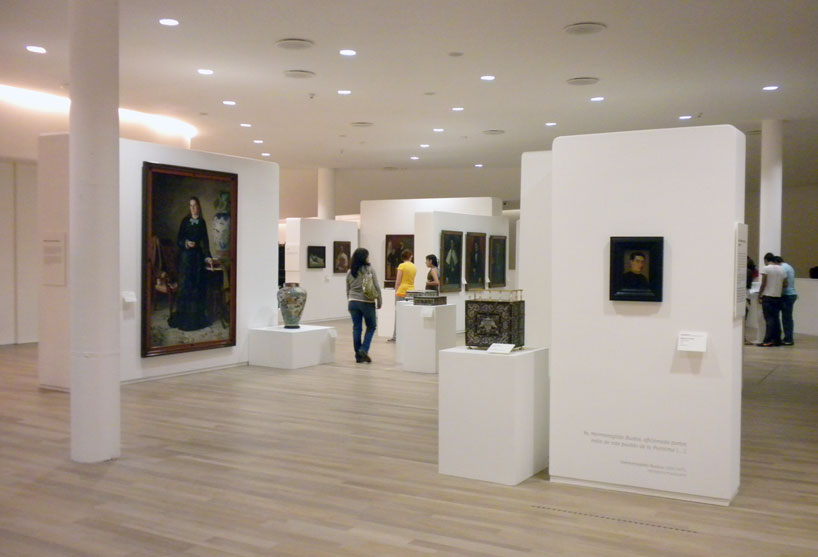
the museum features over 6000 artworks
image © designboom
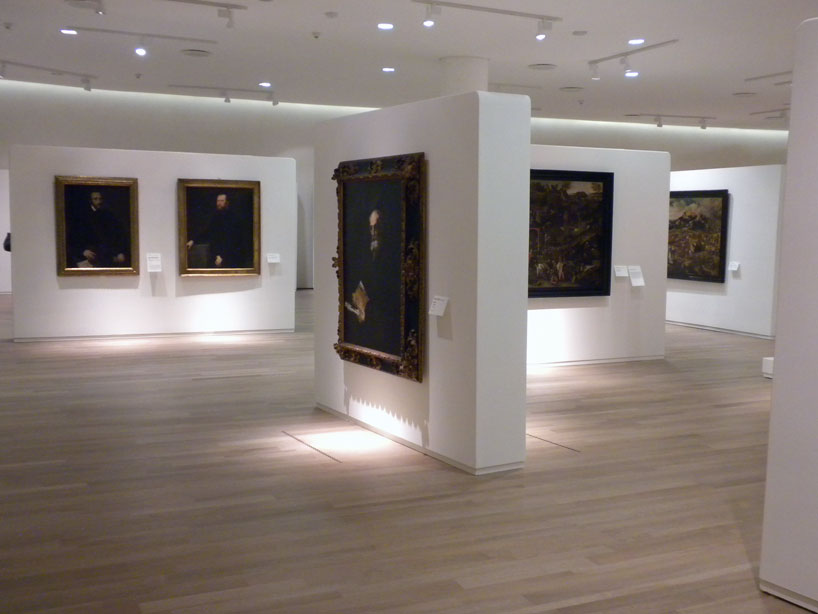
image © designboom
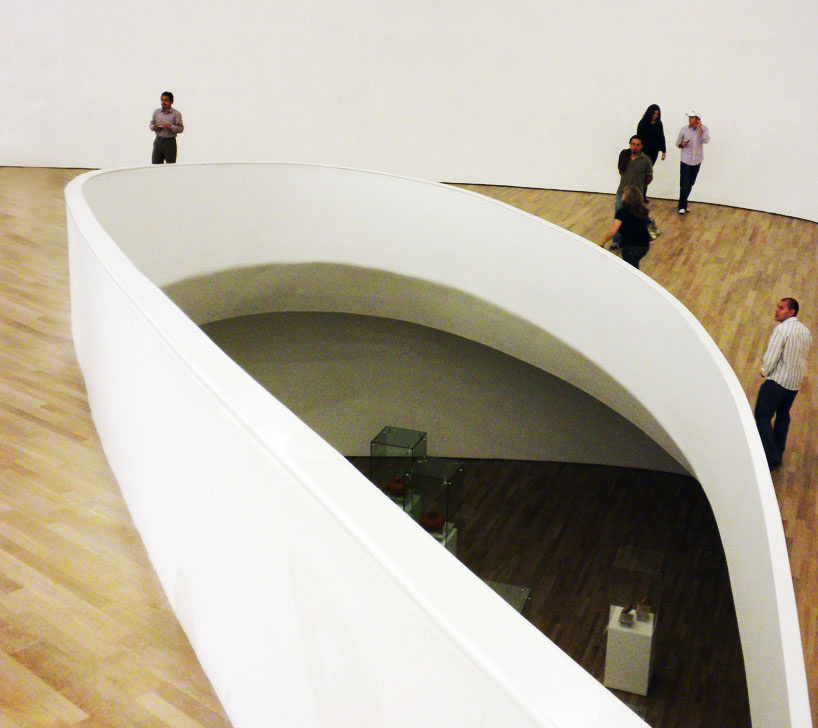
image © designboom
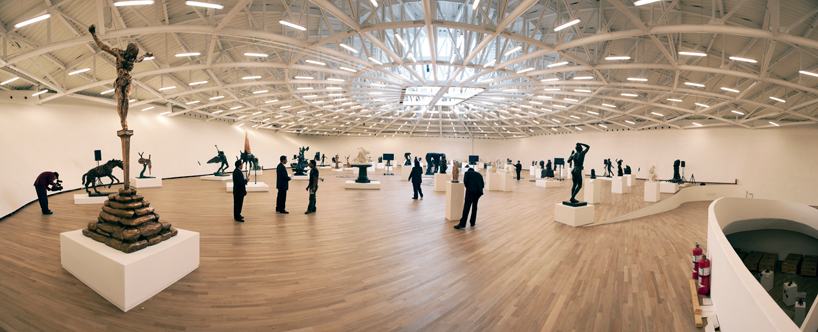
view of the sixth floor which features numerous sculptures by rodin
image courtesy of fernando romero enterprise
- ۹۰/۰۱/۲۷





















