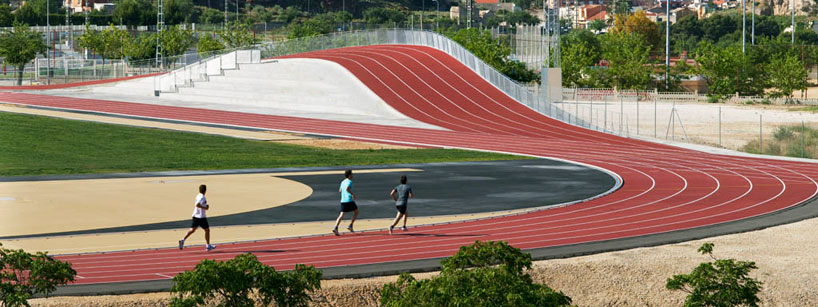
'3D athletics track' by subarquitectura in elda, alicante, spain
all images courtesy subarquitectura
photographer: david frutos ruiz
spanish practice subarquitectura has completed '3D athletics track', a multifunctional course
in elda, alicante, spain. taking the traditionally flat design to - literally - a whole new level,
the 400 m track is manipulated to incorporate a changing room into the fabric of the project,
resulting in a playful and hilly addition to the circuit.
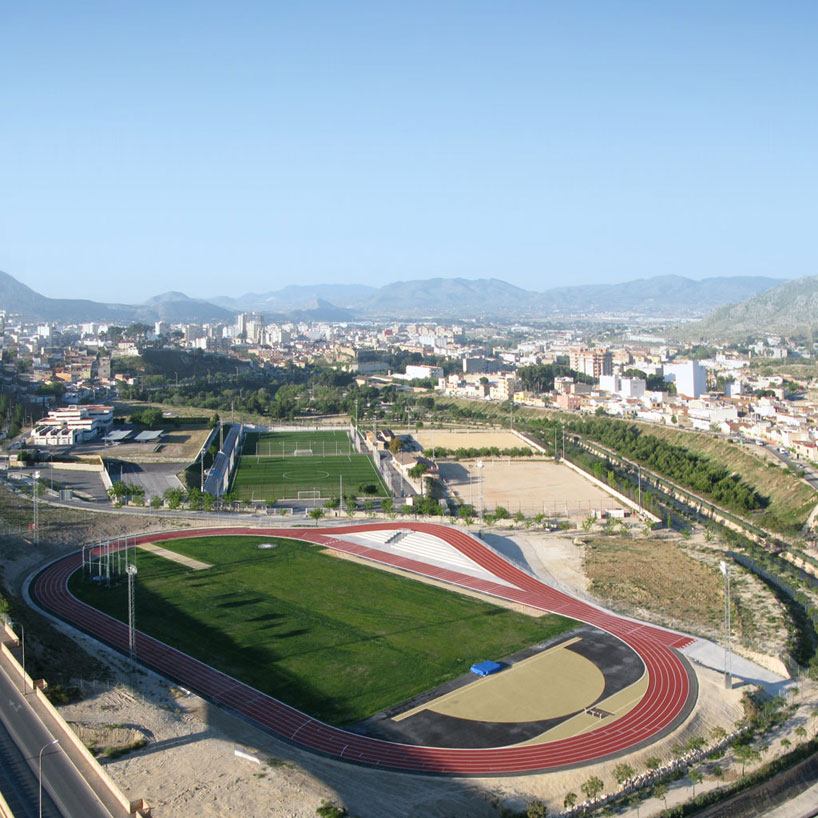
aerial view
exploring the common style that has become a standard for running circuits around
the world, the design adds an extended lane that takes off on a tangent from one
of the long sides. this new arm is then raised vertically to create a a slight bluff that
wraps around the spectators' zone. the raised track also covers a small sheltered
changing facility, which becomes an intuitively integrated element in the project.
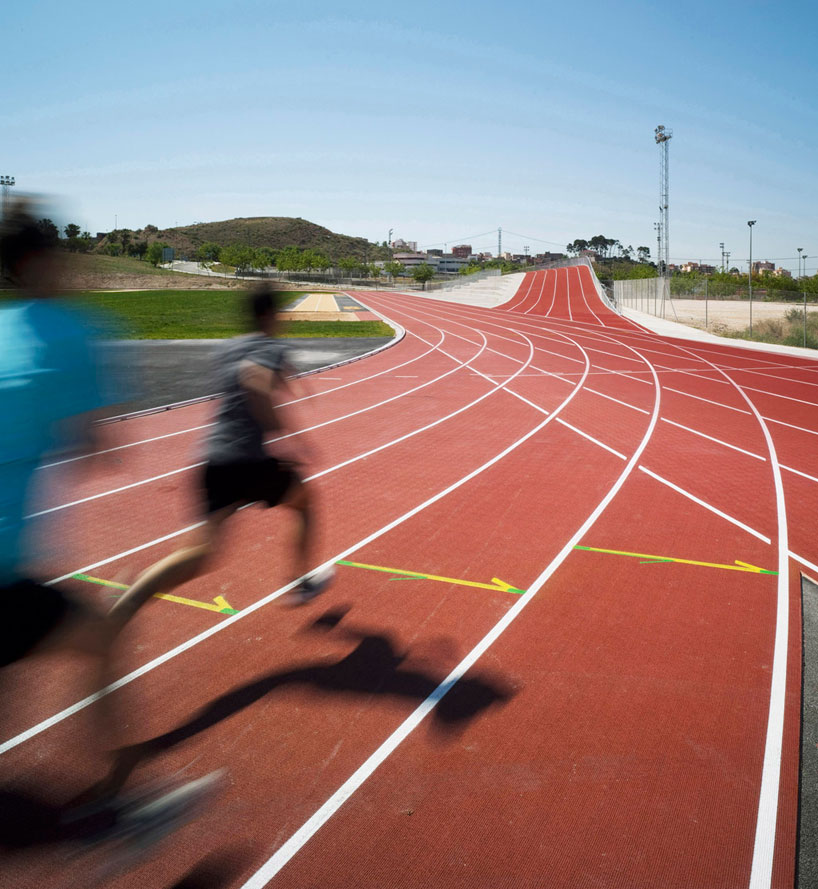
view towards the spectators zone

elevation from within the circuit
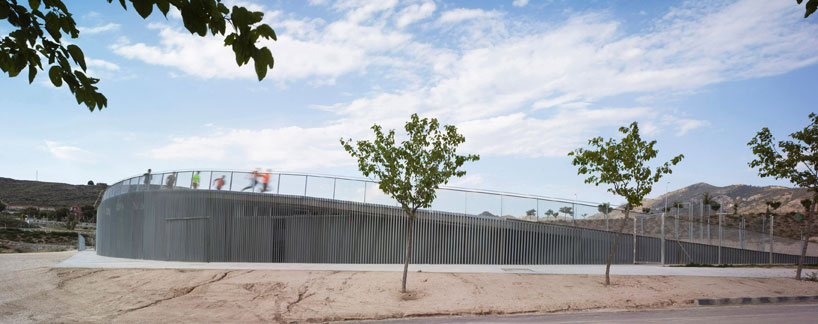
view of the raised track
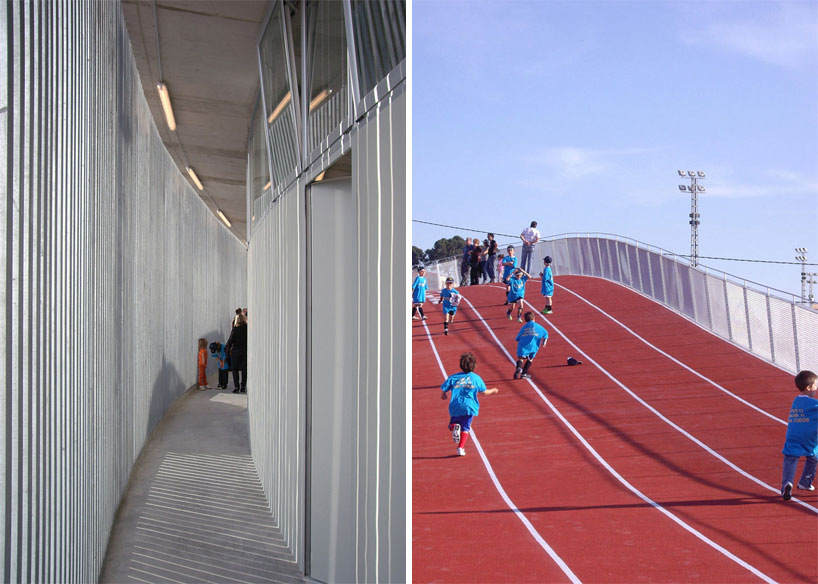
(left) inside the sheltered facility
(right) raised track
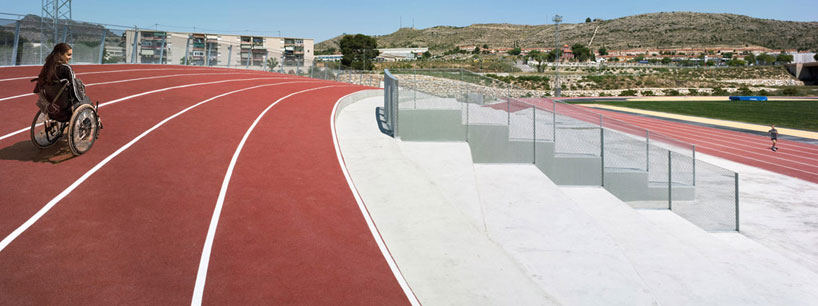
spectators stand


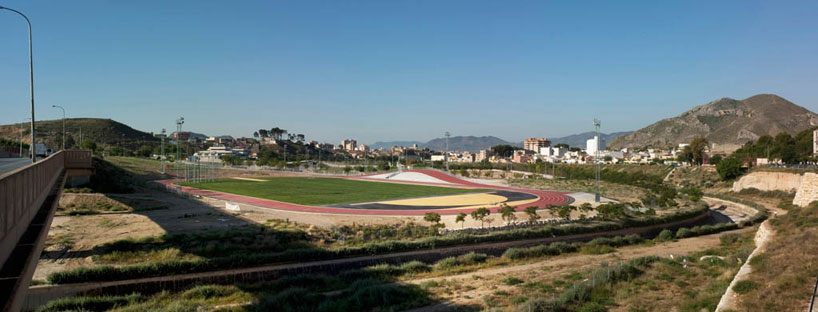
in context
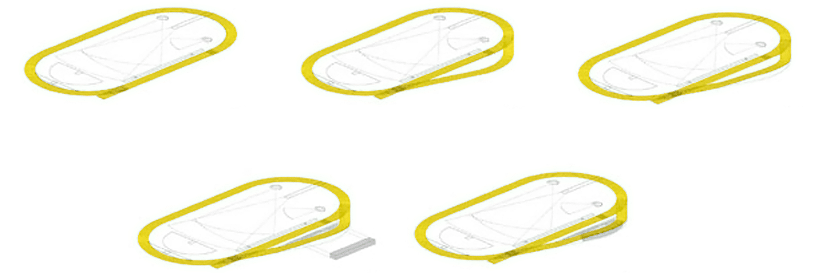
schematic diagram
(top - left to right) standard track, extended track, three-dimensional
(bottom - left to right) program, inserting of program into track
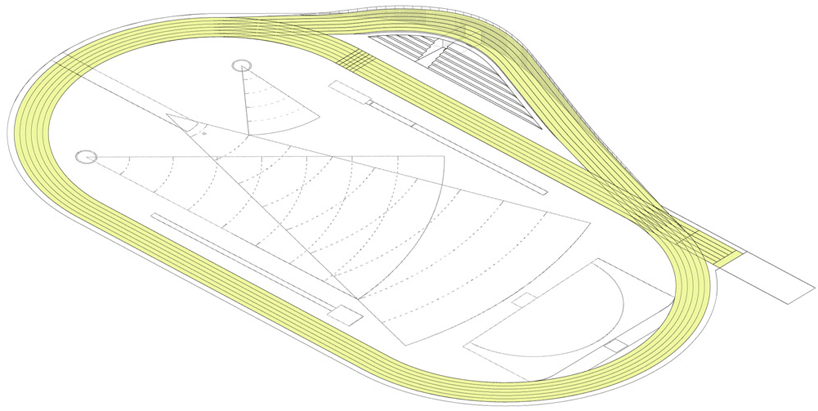
isometric
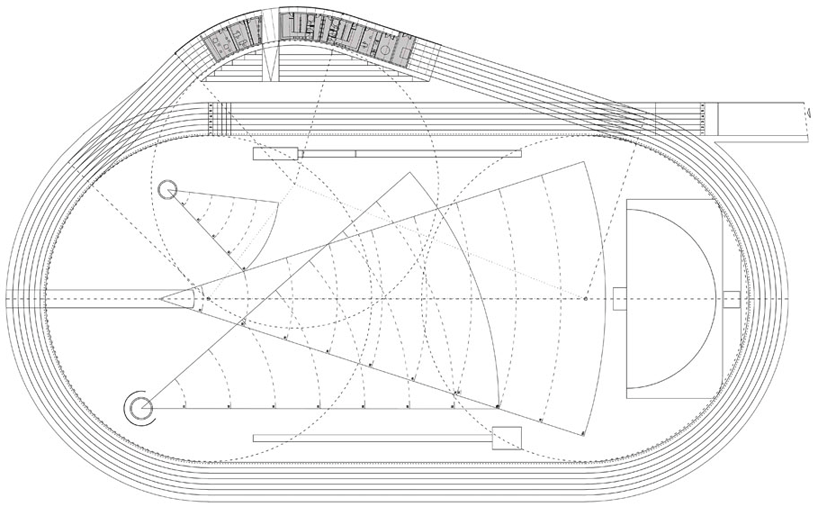
plan

elevation from inside the track

elevation from outside the track

elevations of raised track

section through spectators' stand
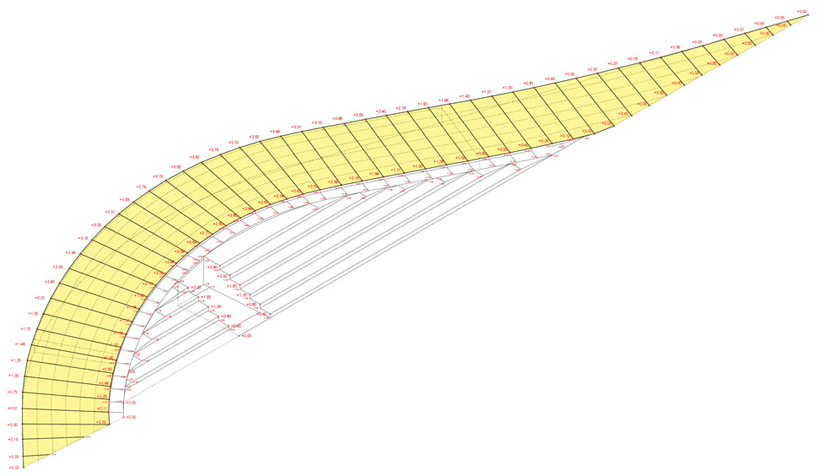
isometric of raised track
project info:
architects: andrés silanes, fernando valderrama, carlos bañón
promotors: ayuntamiento de elda
constructor: CYES
- ۹۰/۰۱/۱۶





















