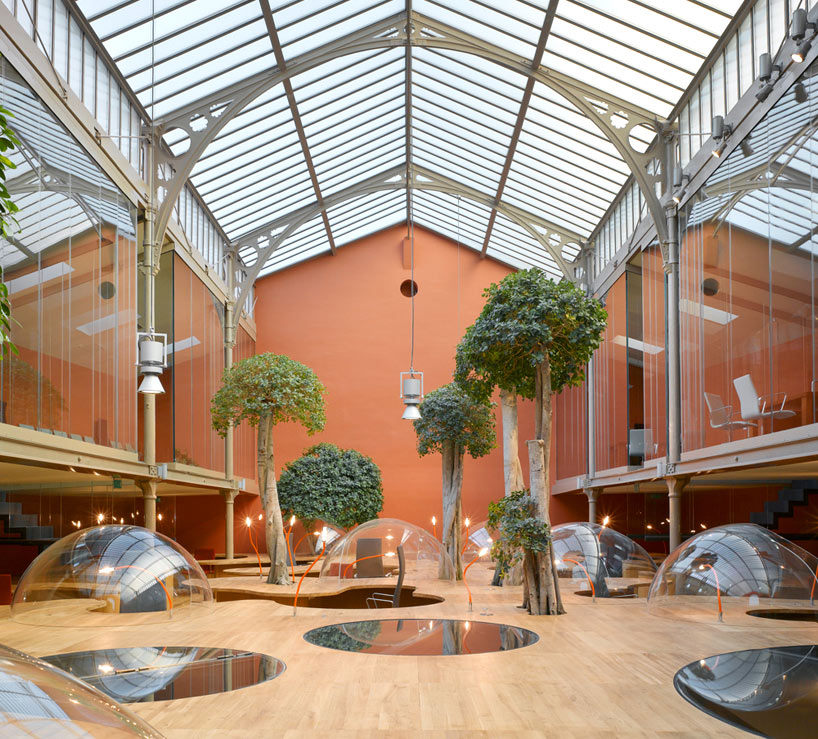
'pons + huot' by christian pottgiesser architecturespossibles in paris, france
all images courtesy christian pottgiesser architecturespossibles
photo by luc boegly
french practice christian pottgiesser architecturespossibles (christian pottgiesser, pascale thomas pottgiesser)
has designed an office space for two companies, pons and huot, in paris. featuring a wooden horizontal plane
that serves as both ceiling and desk surface, the project approaches the traditional work space in a new way,
introducing a different type of landscape to the corporate environment.
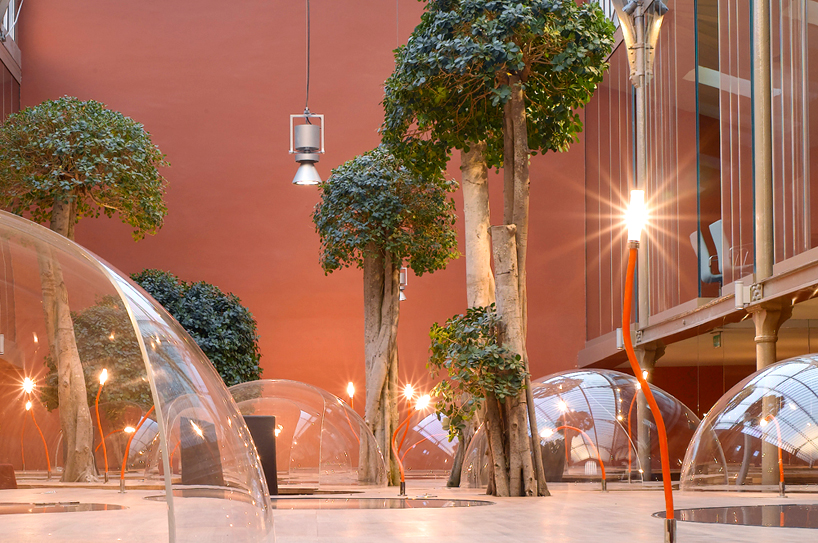
photo by luc boegly
housed in a restored industrial hall built in the late 19th century, the office is fully open to a
steel framework roof fitted with self-cleaning glass. at the center of the space, a wooden unit
measuring 1.7 m x 22 m x 14 m defines and organizes the programs into a multi-level system.
constructed out of solid oak, the volume embodies internal rooms within its mass,
creating an artificial 'lower level' for the meeting room, recreational room and restrooms.
large elliptical openings maintain a sense of connectedness as well as maximize optimal daylight.
the four lateral sides contain rooms for archives, cloakrooms and the kitchen.
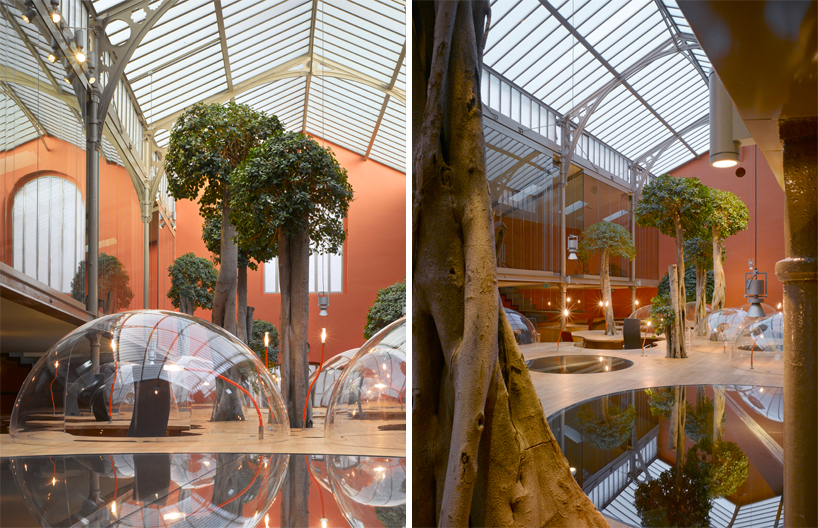
photos by luc boegly
on the 'upper level' of the unit, a curvilinear shape has been excised from the top surface to create
a snaking route for the office's employees. the result is an organic arrangement of desks organized
around a common surface with unique orientation and views. a transparent 'telephone-dome'
made out of plexiglas aid in acoustic management. ficus panda trees are interspersedly planted
along the hall, mimicking the atmosphere of a lush green house rather than a corporate agency.
18.3 m3 of soil is soil held within the unit, as well as the technical transmission systems
for computers, heating, air conditioning and water.
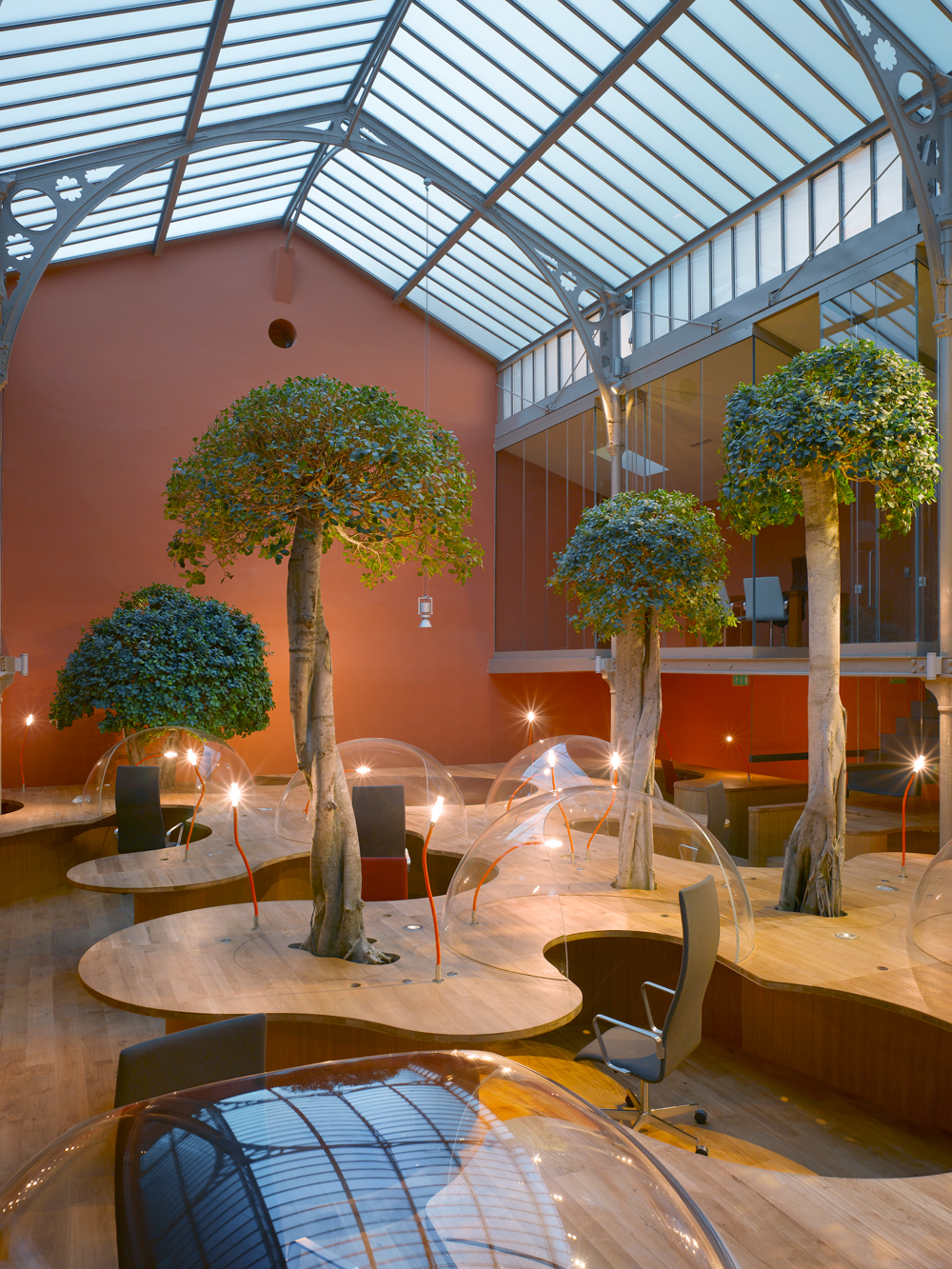
desk surfacephoto by luc boegly
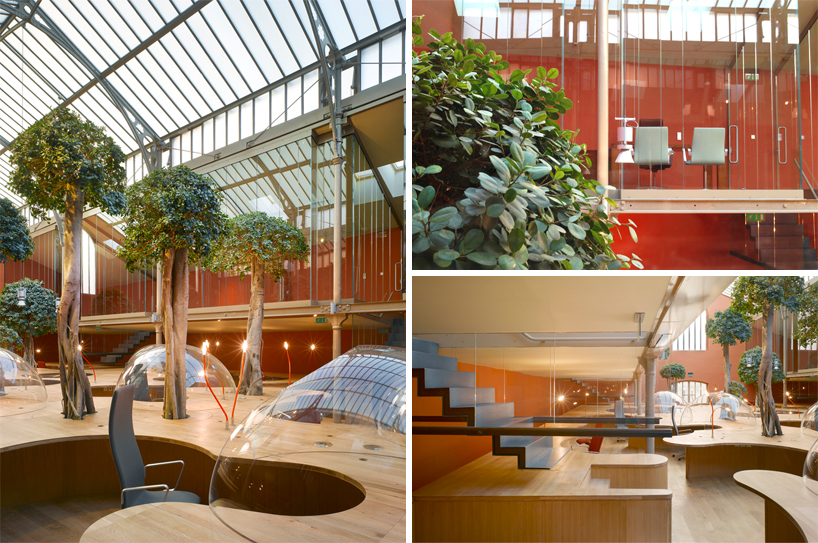
(left) view of offices on the edgephoto by luc boegly
(upper right) internal glazing
photo by pascale thomas
(bottom right) view under the elevated officesphoto by luc boegly
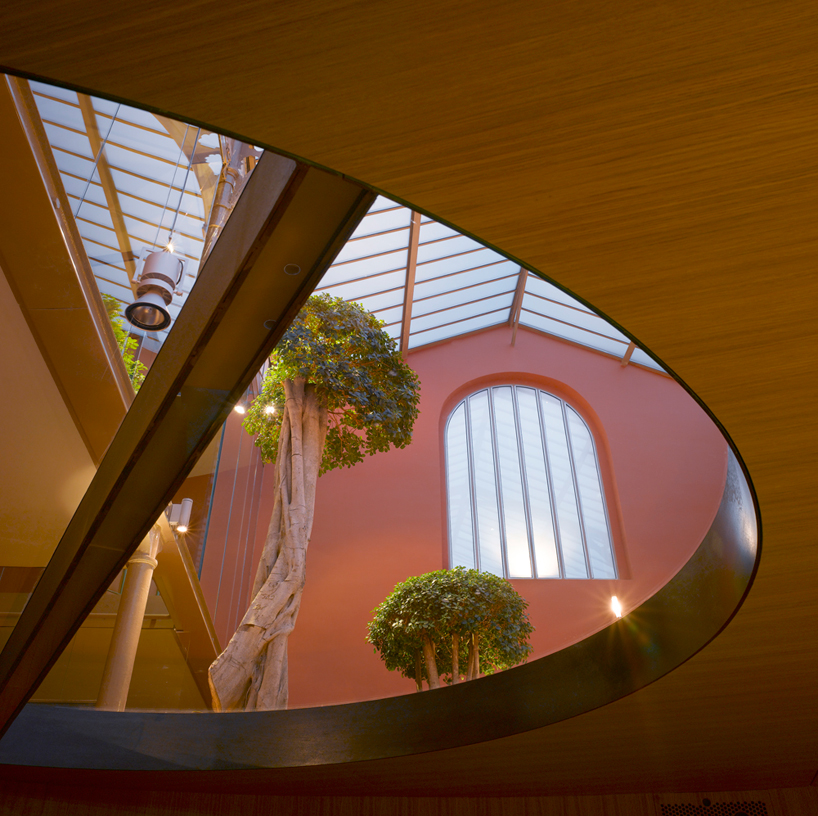
opening above the meeting roomphoto by luc boegly
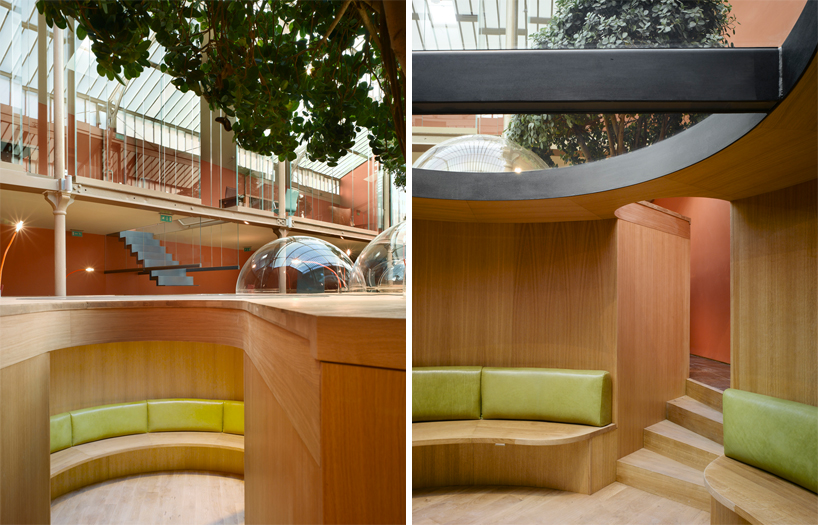
recreational room
photos by luc boegly
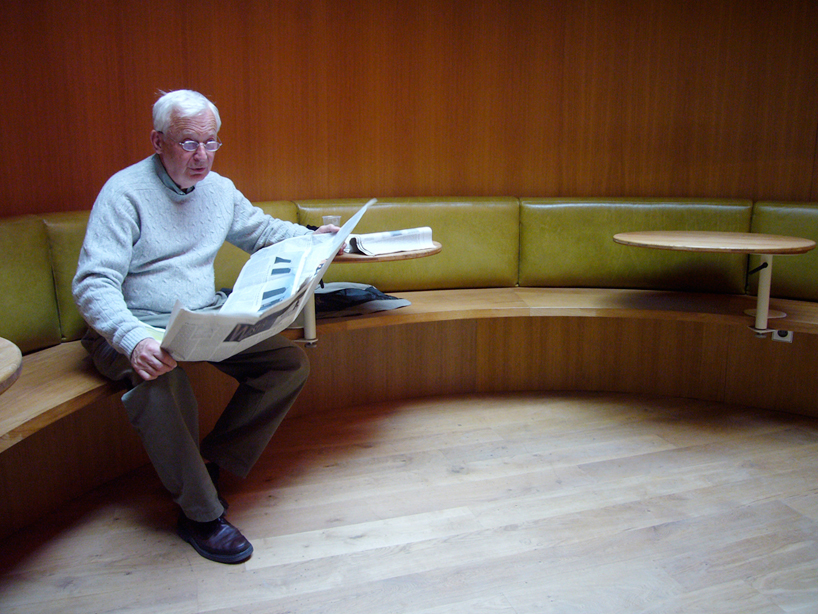
photo by CPAP
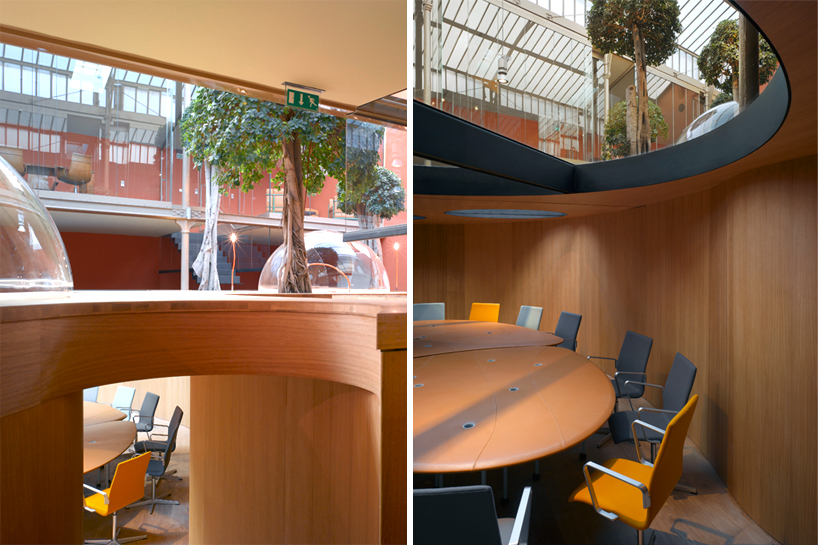
views of the meeting roomphotos by luc boegly
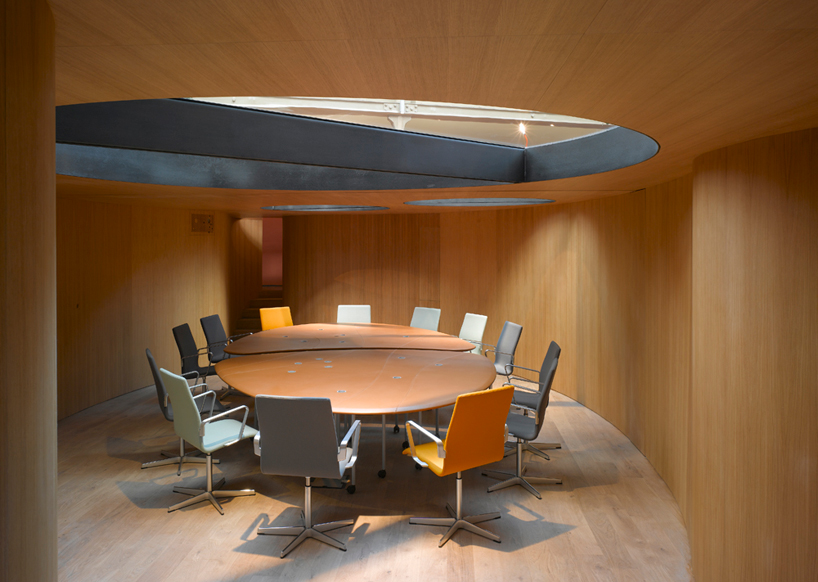
abundantly lit from abovephoto by luc boegly
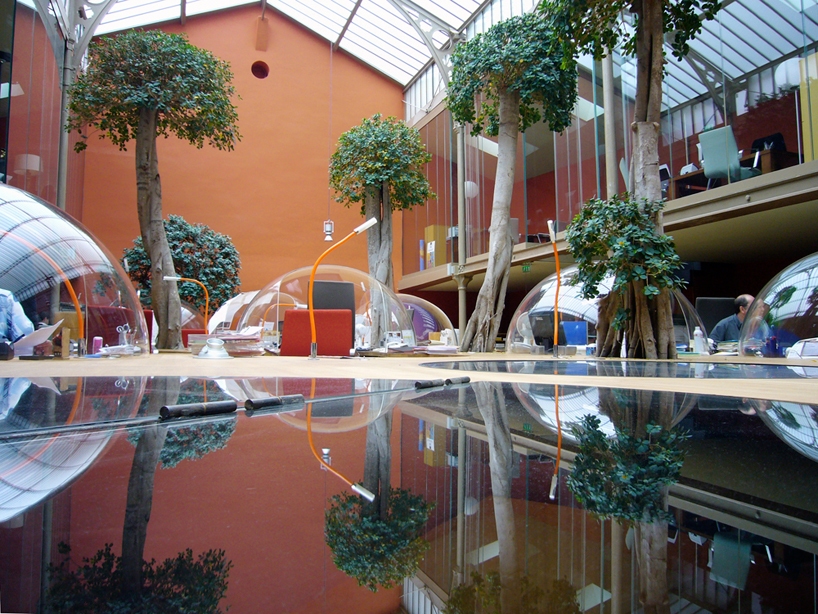
photo by CPAP
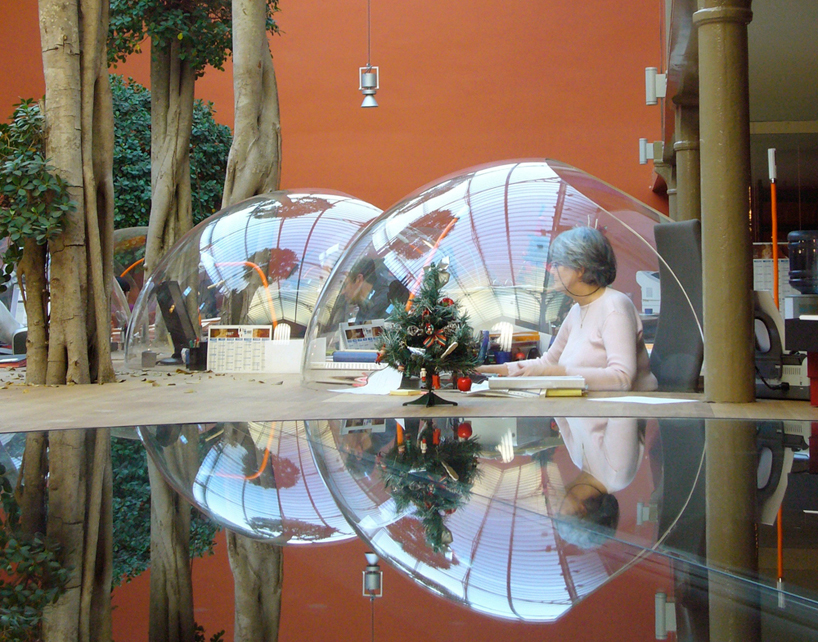
in usephoto by CPAP
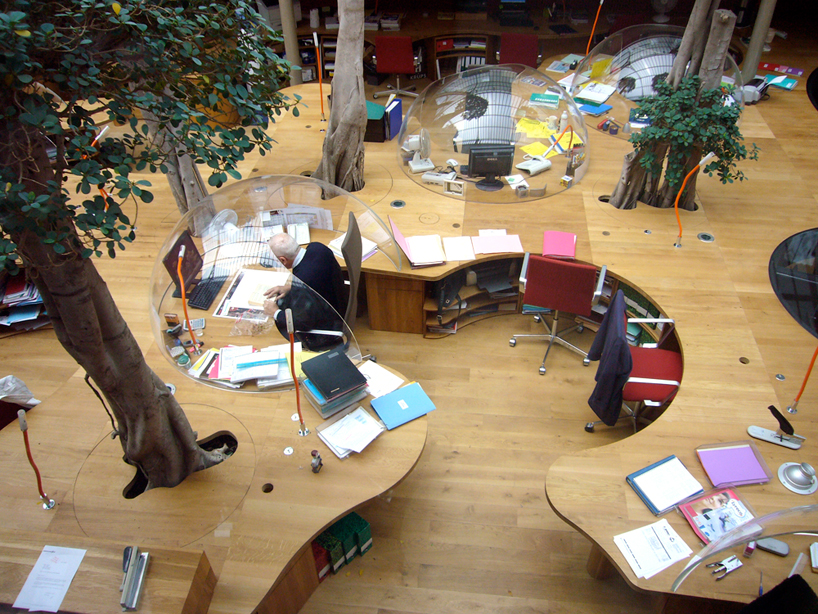
from above
photo by CPAP
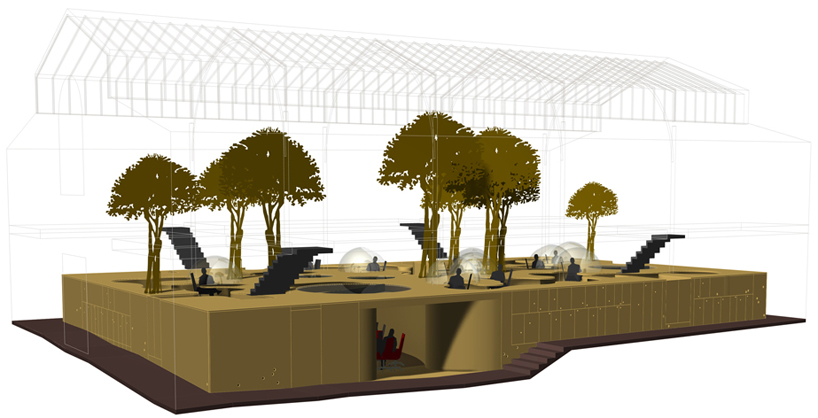
3d model
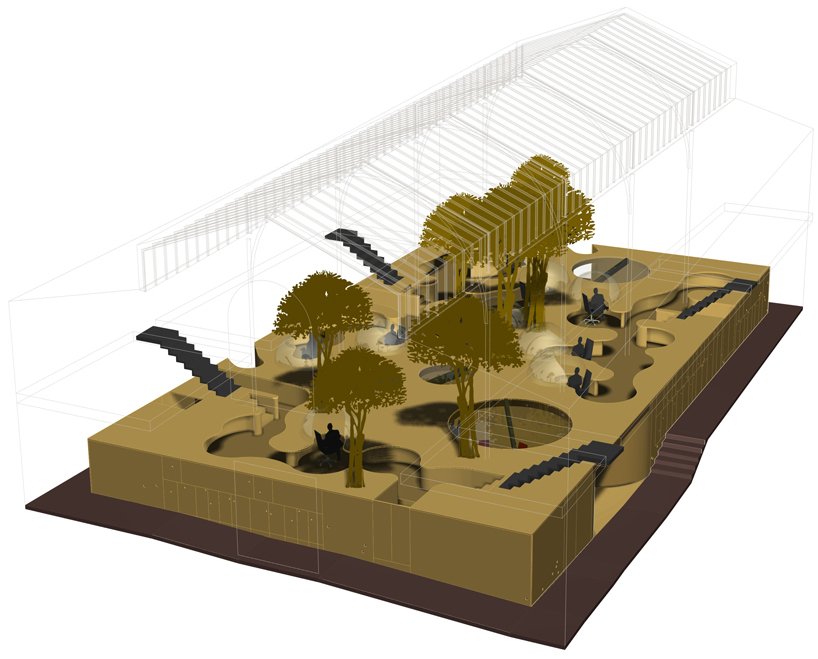
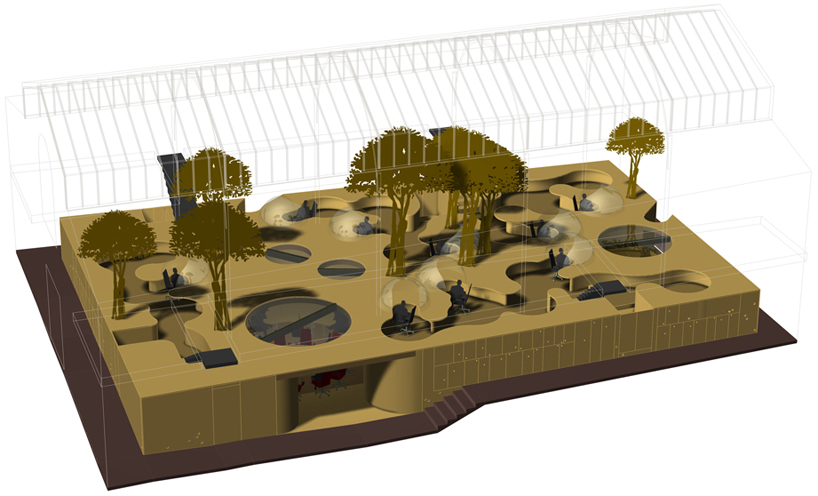
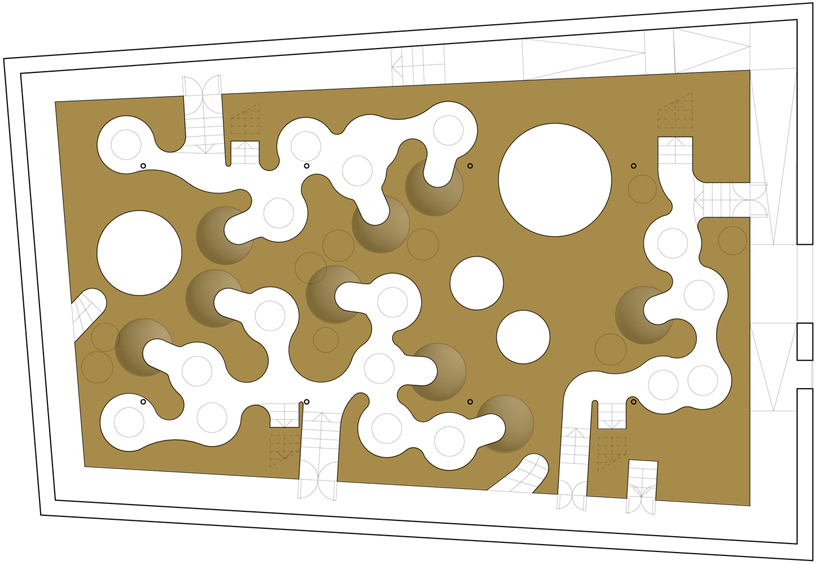
floor plan
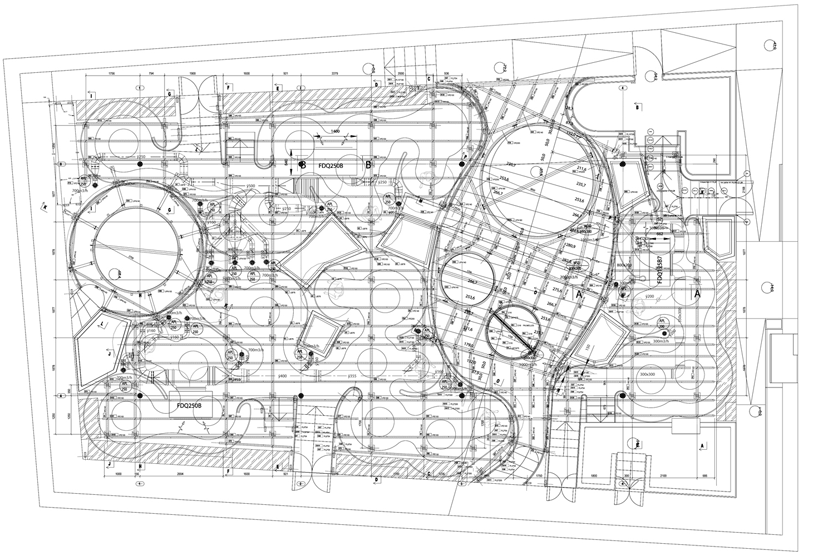
floor plan
- ۹۰/۰۲/۰۵





















