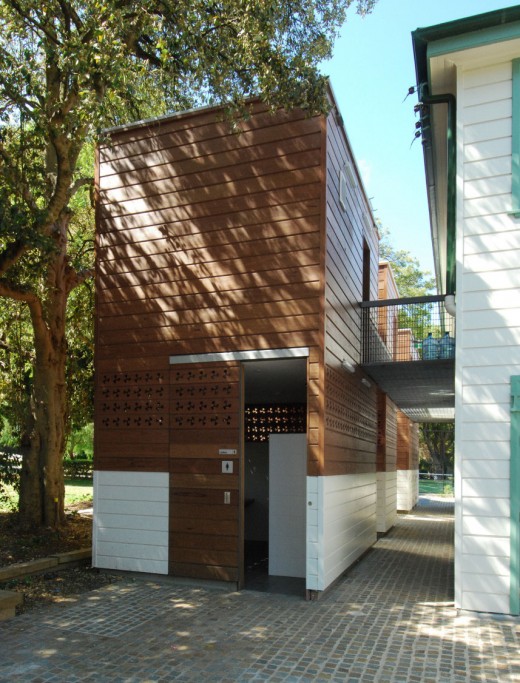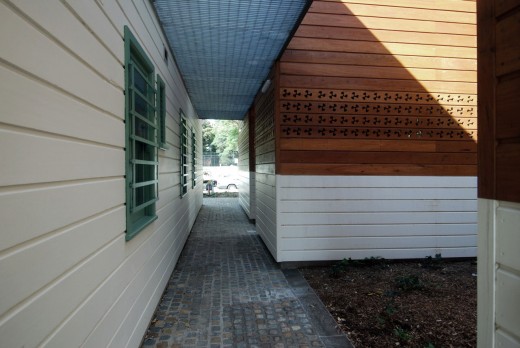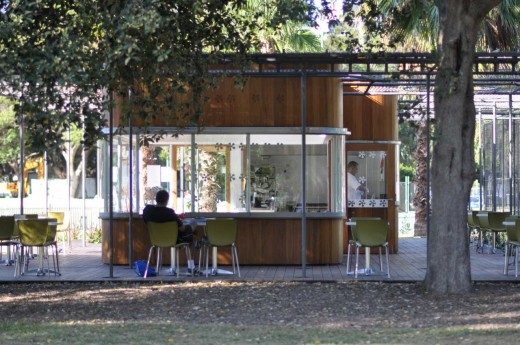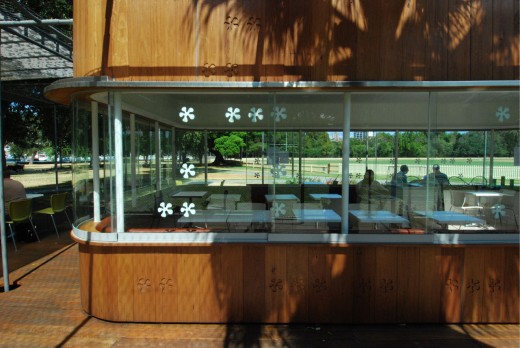عجیبه! کارهای استرالیایی ها عموما رگه هایی از سنت رو داره! در حالی که در کارهای طراحان غربی عموما خیلی از این رگه های حهان سنت حذف شده!
این کار هم مخصوصا مجوف هاش خیلی دیدنیه!

Lacoste + Stevenson share with us their new project, the construction just finished a few days ago! It is actually 2 projects near each others: #1 Flower Power, a grandstand refurbishment + addition of 3 buildings at the back of it; #2 Parterre in the Air, a kiosk / tennis club office. Project description and more photographs from the architects follow after the break.

© lacoste+stevenson
Flower Power (Ground staff facilities and public amenities, Reg Bartley Oval, Rushcutters Bay)
The refurbishment of the Reg Bartley Oval Grandstand at Rushcutters Bay in Sydney required restoration of the existing grandstand and the construction of new public amenities and ground staff facilities. The brief included demolition of three buildings that surrounded and attached to the grandstand, cutting it off from the street and parkland behind.

© lacoste+stevenson
The design strategy was to restore the existing structure's prominence in the parkland and create better physical and visual connections around it. In order to minimize the impact of the new additions, they are placed directly behind the grandstand and divided into 3 smaller buildings instead of one building, reducing the overall bulk and scale. The new buildings are set off the grandstand with a passageway between them. Connection between the new and the old is on the first floor via a steel mesh walkway that lightly bridges the four buildings allowing light to filter below. The ancillary buildings are clad in the same weatherboard profile as the grandstand and with the heights of the new buildings aligning with the grandstand; they echo the scale and expression of the grandstand.

© lacoste+stevenson
The ground floor of the three new buildings houses the male and female public toilets and a storage room. At high level, the timber façade into each of these rooms is perforated with a flower pattern allowing natural light and ventilation into these spaces, casting flower patterns around the rooms. The ground staff facilities on the top floor are also animated with perforations and views to the sky and trees through round skylights.

© lacoste+stevenson
Parterre in the Air (Reg Batley Oval Rushcutters Bay Kiosk)
A new kiosk in Rushcutters Bay Park is part of a broader project to revitalize the park. The new works include the restoration of the grandstand, provision of modern public amenities, new ground staff facilities, reconfigured tennis courts and new parkland plantings and pathways.
The kiosk is situated adjacent to the tennis courts next to the oval with views to the bay. Modest in scale, it consists of two equal interlocking rectangular forms which divide the building into kitchen/store/bathroom and internal cafe seating area. Rounded corners add softness to the form and recall the many 1930's art deco apartment buildings in neighbouring Potts Point.

© lacoste+stevenson
The Kiosk is clad vertically with hardwood timber boards some of which have been routed with a flower pattern that seemingly dance across the surface. A continuous strip of glazing wraps around the internal café seating and part of the kitchen, opening up to counters on two sides of the building. These windows provide natural light and the opportunity to open the space up to breezes. The windows ensure extensive views over the tennis courts, oval and glimpses of the water in Rushcutters Bay.

© lacoste+stevenson
A generous timber deck surrounds the building providing space for outdoor seating. The deck is shaded by a pergola of slender steel columns and stainless steel mesh supporting a range of different species of climbing vines. This parterre in the air allows the new building to recede into the surrounding parkland. Three palm trees punctuate the deck and pergola playfully marking the building's location from across the park.











