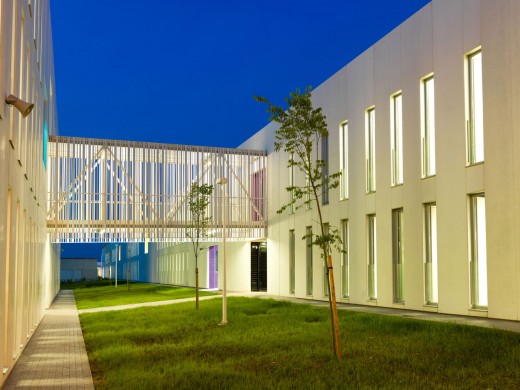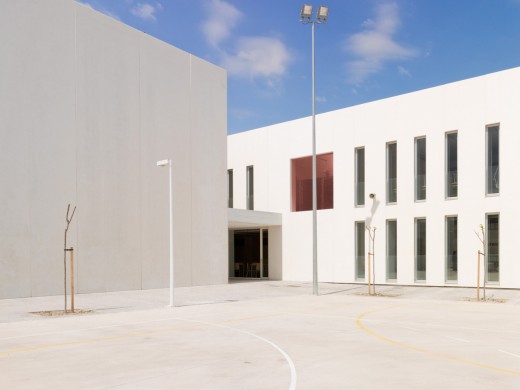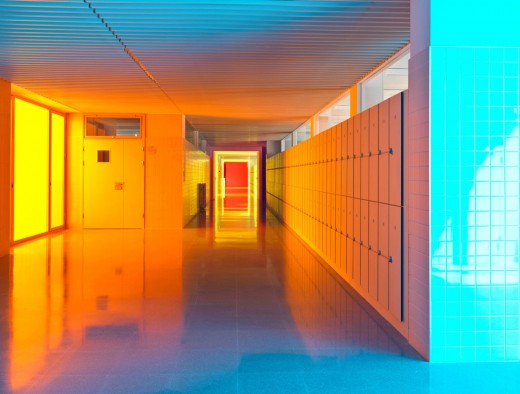در ادامهی پست هایی که از حضور رنگ در معماری سال های اخیر دنیا حکایت داشت، توجه تون به چنین کاربردهایی از رنگ هم خوبه جلب بشه،
در چنین کاربردهایی اساسا رنگ نیست که داره نقش اصلی رو بازی می کنه، نوره! نور رنگی که بوم سفید جداره های بنا رو رنگی می کنه و نسبت به رنگ خام، امکان خلق فضای متفاوت دو چندان داره...

Ramon Esteve sent us their project, the
Jaume I Secondary School, that was completed in 2010. The building was built using prefabricated concrete panels.

© Xavier Mollà
Starting from defined conditionings, as the lands topography, irregular geometry, pre-existent building and the programs complexity, it is designed a whole of four volumes interrelated, holding the program total, defining its own exterior. The volumes are white-colores, made of prefabricated concrete panels. Are situated alternately, these forms areas enclosed by the architecture and vegetation. This way the sports ground, play ground, vegetable garden, parking and the ground kept for the extension are located harmoniously.

© Xavier Mollà
The main building is like an axis which orders the whole complex, lodging the common areas and articulating the different volumes through porches and glass connections. It is conceived as a solid with vertical subtractions as colourful courtyards, working as a source of light and freedom. These courtyards bring dynamism to the interior course and enhance the scene. The other three buildings that complete the complex, like the gym and workshops, show an industrial typography, wide and high ceilings, designed as solid volumes which are ventilated and lighted through great openings at the roof.

© Xavier Mollà
Due to a coordinated scheme, it is obtained a homogeneous whole in conception and construction.
Jaume I Secondary School
IES JAUME I. ONTINYENT
Arquitecto: Ramon Esteve
Arquitectos Colaboradores: María Daroz, Olga Badía, Rubén Navarro, Catherine Genet
Colaboradores: Juan A. Ferrero, Rafael Esteve, Angels Quiralte, Silvia M. Martínez, Annia Povloska, Patricia Campos, Tudi Soriano
Arquitecto Técnico: Emilio Pérez
Promotor: CIEGSA
Constructora: BM3
Jefe de Obra: Jorge Martínez
Superficie construida: 12.200,26 m2
Proyecto: 2005
Finalización obra: 2010
Fotografía: Xavier Mollà





































