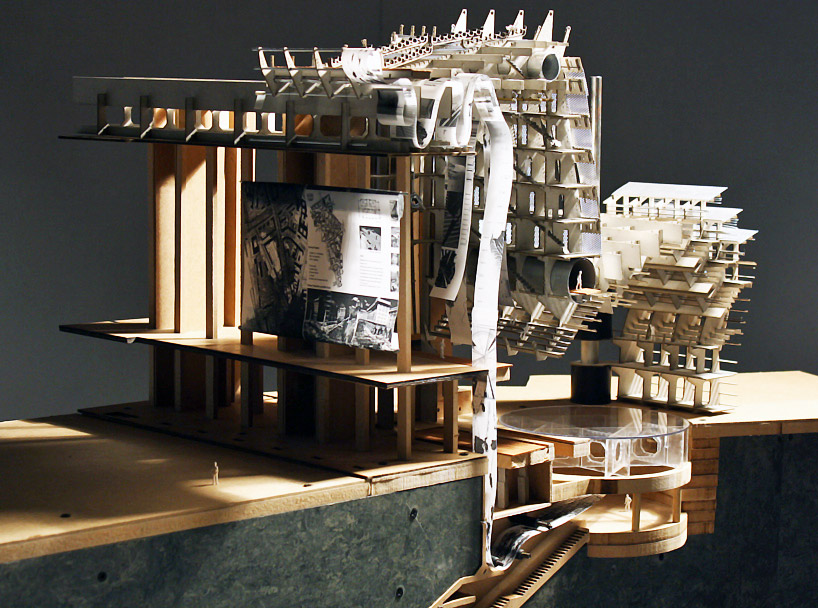
'performing mdm' concept model, by jie shen
'performing mdm', a proposal by london-based architect jie shen, explores the redevelopment of the mdm
(marzałkowska housing district) in warsaw, poland, an urban development constructed during the communist period
as a model of socrealist stalinist planning.
the centerpiece of shen's proposal, which encompasses a complete reinterpretation of constitution square,
is an adaptable opera house that can be converted to accommodate indoor and outdoor performance spaces,
movie projection screens, balconies, and other dynamic features. through such transformations,
shen seeks to inscribe a contemporary focal point into the historic stalinist-era site.
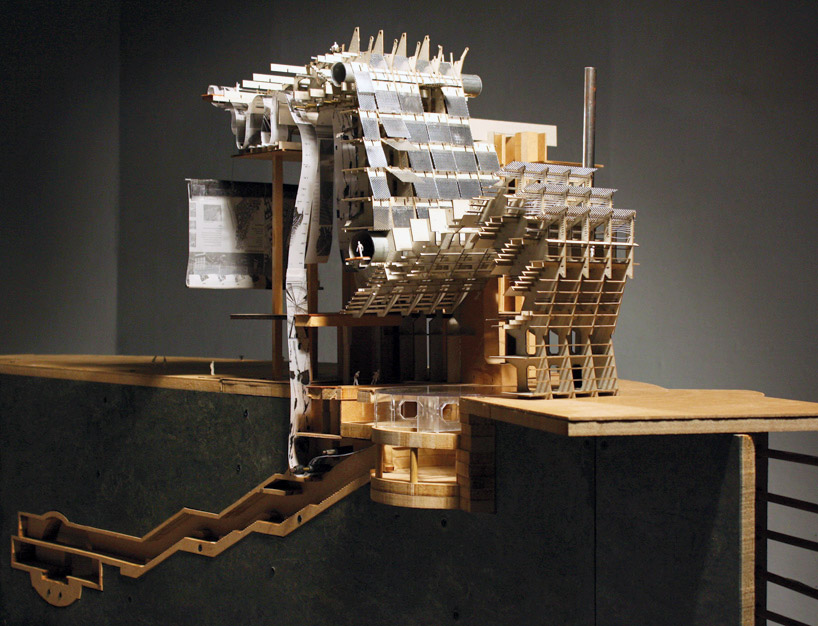
balconies, here pictured along the west-facing surface, are modeled after ship hulls to be opened or shuttered to block sunlight
with a design referencing the compartmentalized inner hulls of ships,
the 'skin' of the opera house is composed of a grid of individual screens
that can be opened or shuttered as desired. in this way, they also function to create built-in balconies.
at the base of the opera house is an exposed rotating auditorium floor,
while visible on the east surface is a multi-story projection screen.
in the central part of the structure, exposed stairs and walkways
provide a means of navigating the space that retains the same balance
between indoor and outdoor space that characterizes the rest of the structure.
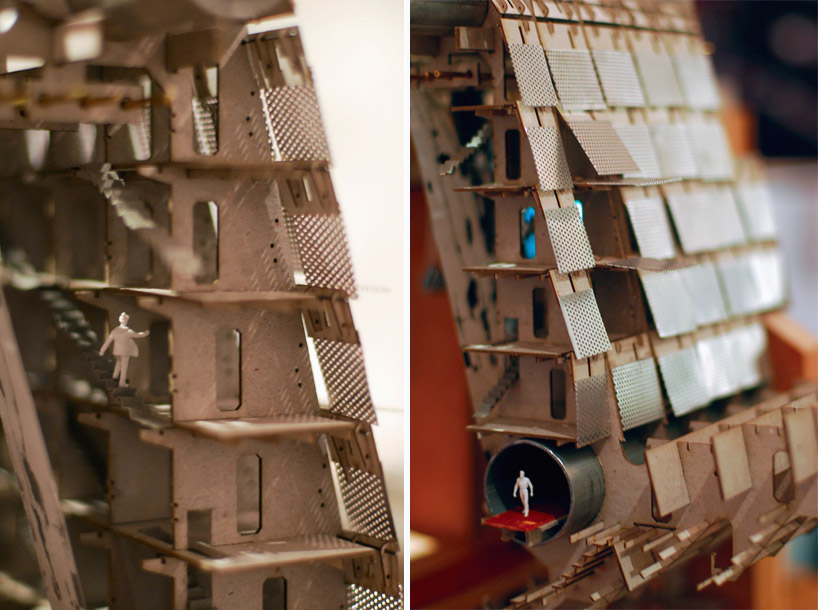
detail views of balconies and walkway on the concept model
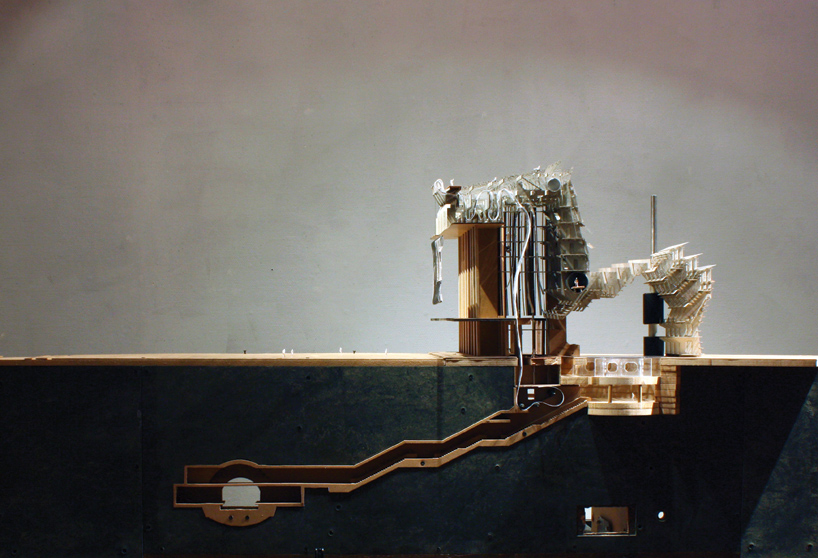
cut profile view, depicting connection with a metro tunnel
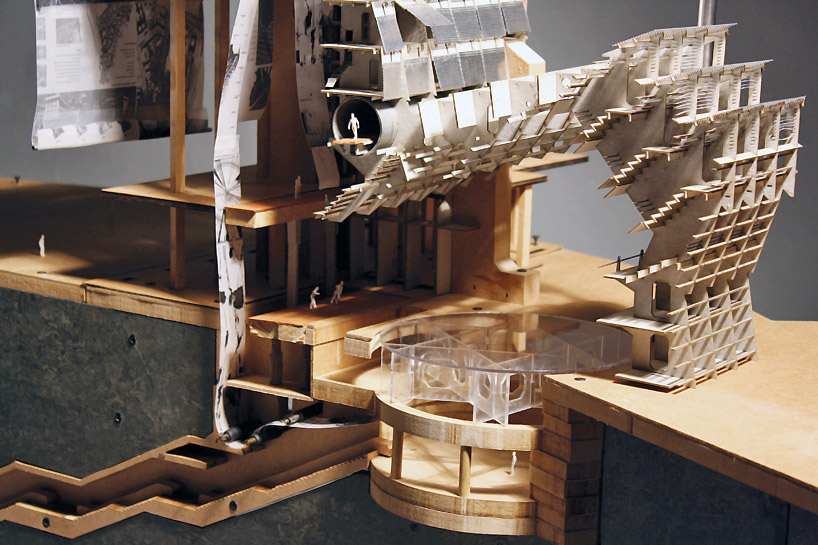
metro station hall and rotating auditorium floor
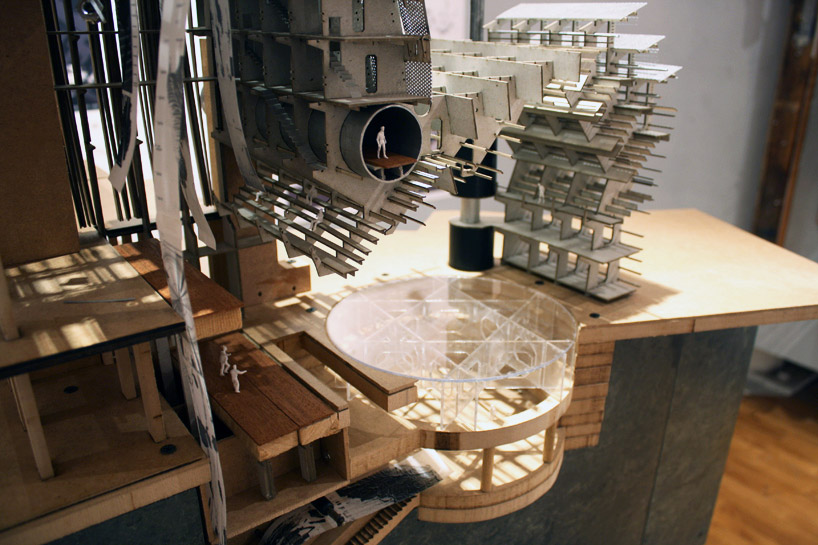
fuller view of inner auditorium
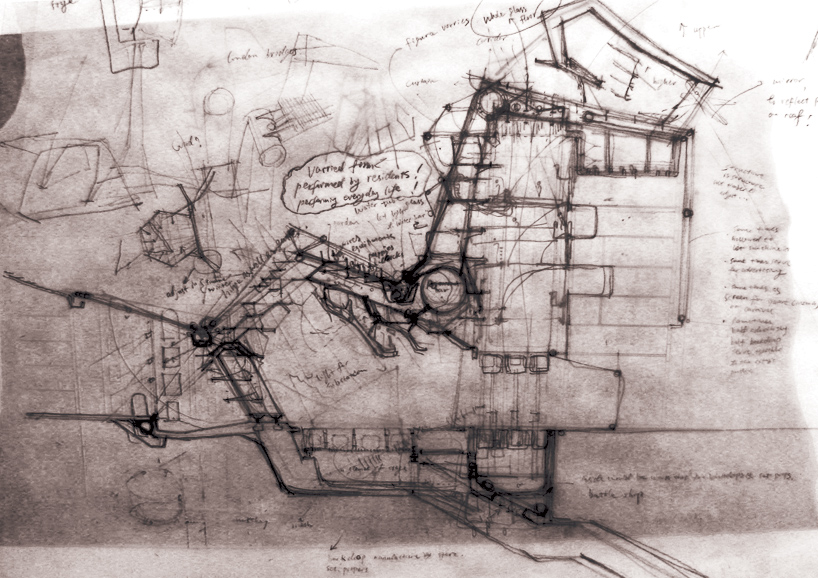
early sketch
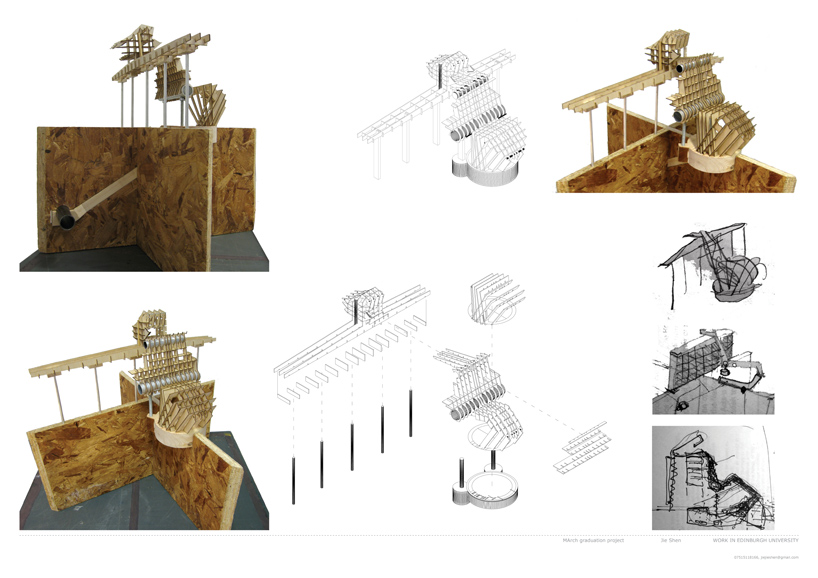
concept sketches and process shots of the model's construction
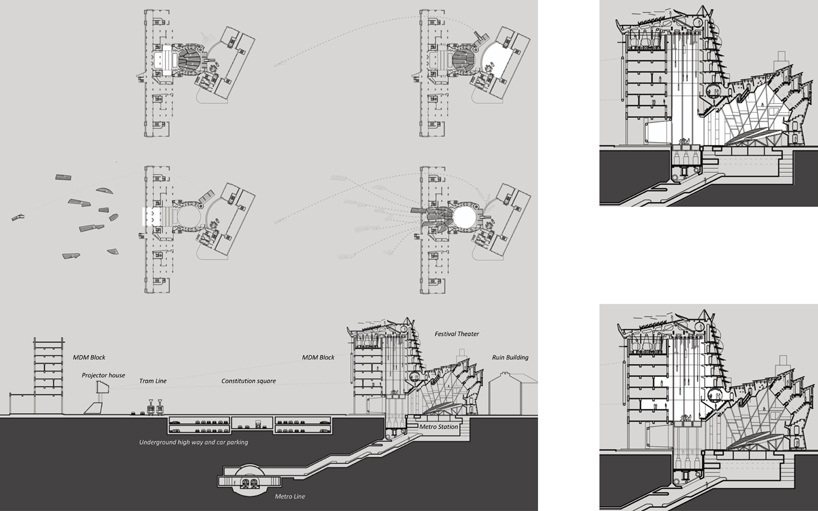
floor plans and sectional views
- ۹۰/۰۲/۰۶





















