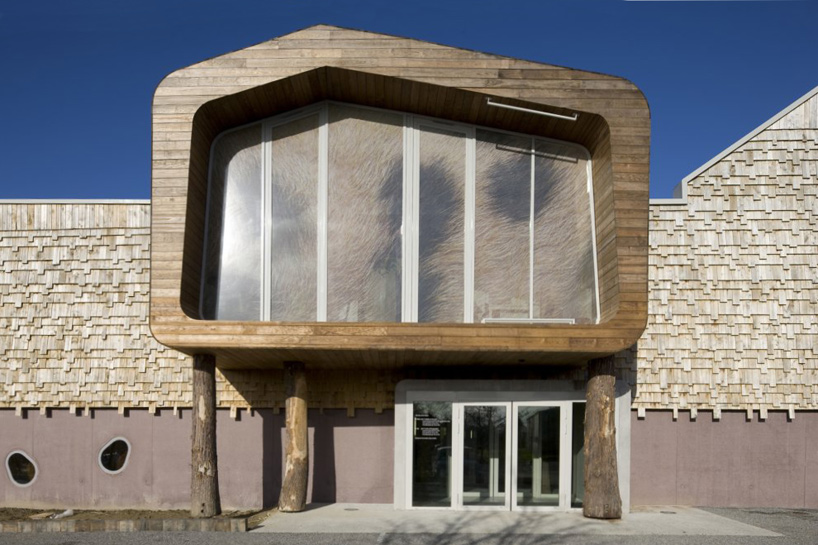
'eco museum' by guinee potin in rennes, france
all images courtesy guinee potin
photographer: stéphane chalmeau
nantes-based architects guinee potin have completed 'eco museum', a public educational facility
in rennes, france. in order to clearly communicate the nature of the program, the design incorporates
'honest' and 'eco-biological' materials, finishes and elements in the building's expression.
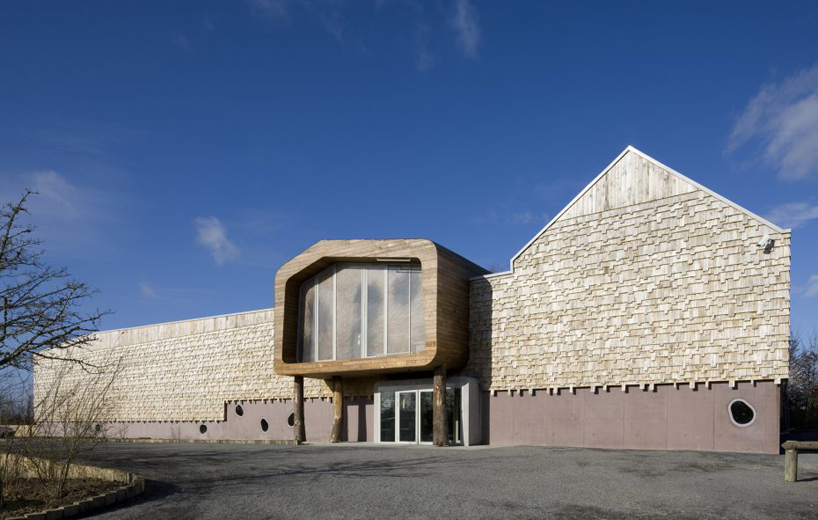
exterior view
wrapped in a skin of chestnut shingles, the dominant character of the museum's exterior expression
is organic and natural. the structure becomes a type of signage, clearly conveying the purpose of
the building from the outside. cantilevering over the main entrance to form a shade is a linear volume
that houses the office and administrative programs. this inserted volume continues its structure into
the lobby space, with small internal windows offering views into the common space.
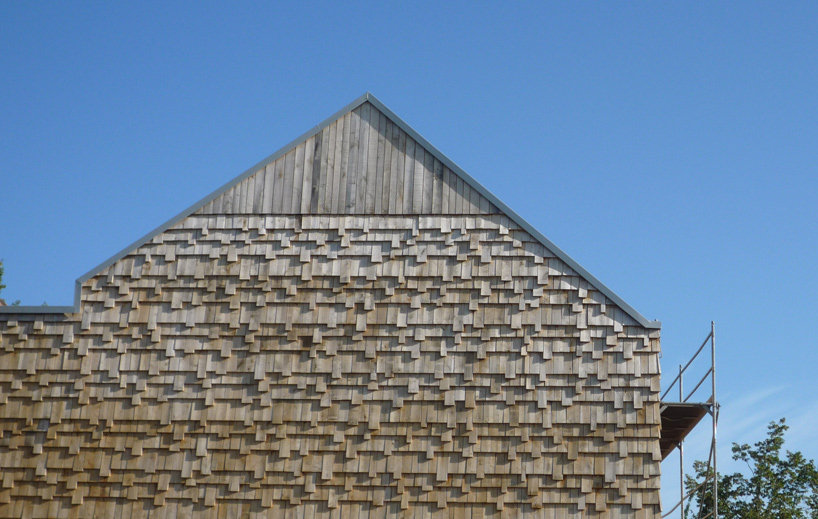
facade treatment
untreated trunks of trees serve as structural supports throughout the building, giving the impression
of the architecture ''growing'' in its foundation. the roof hosts a large area of growing vegetation
which provides insulation and cuts down on cooling costs.
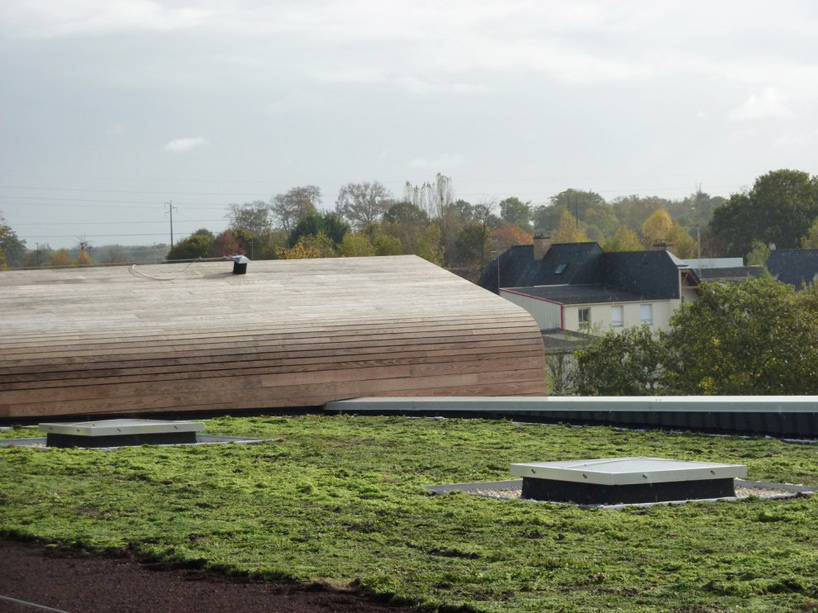
green roof
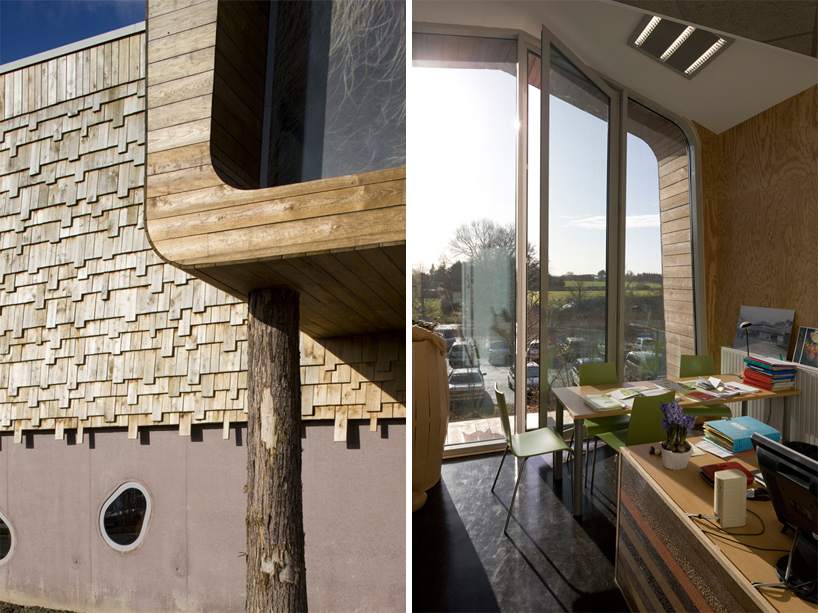
(left) untreated lumber as structural components
(right) interior view of office space overlooking the parking lot
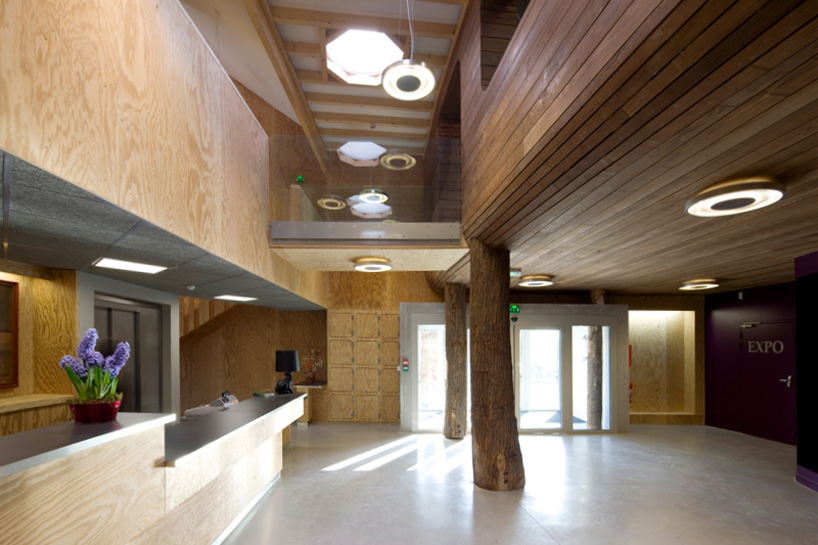
lobby
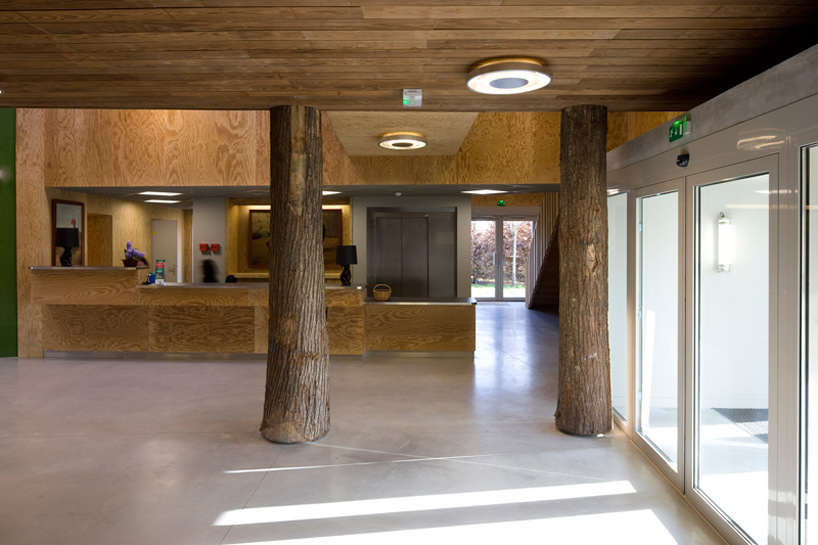
entrance
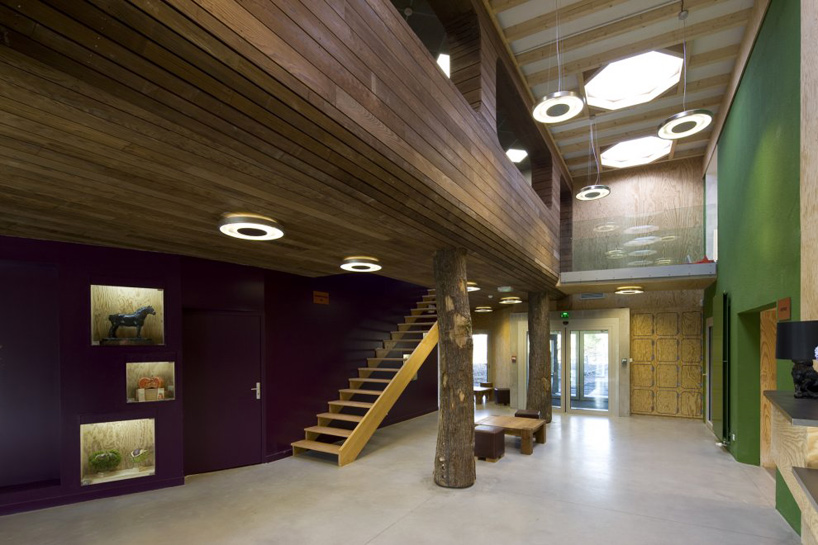
elevated administrative volume
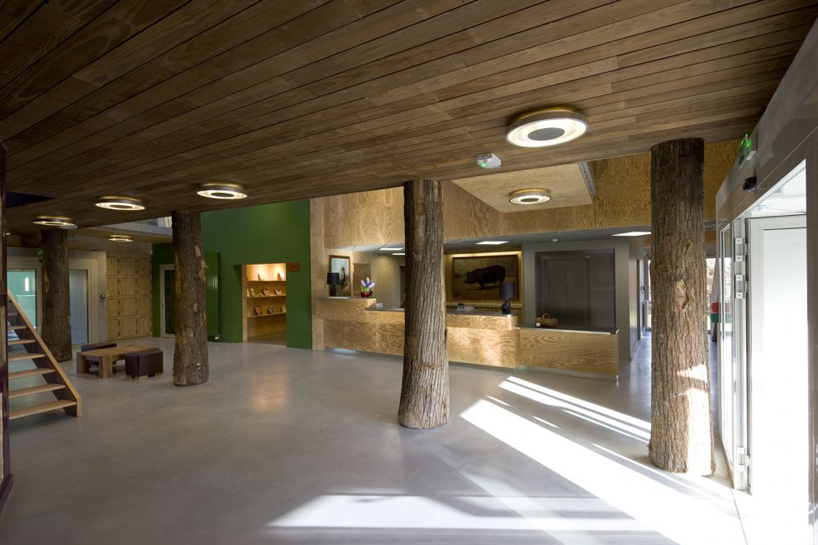
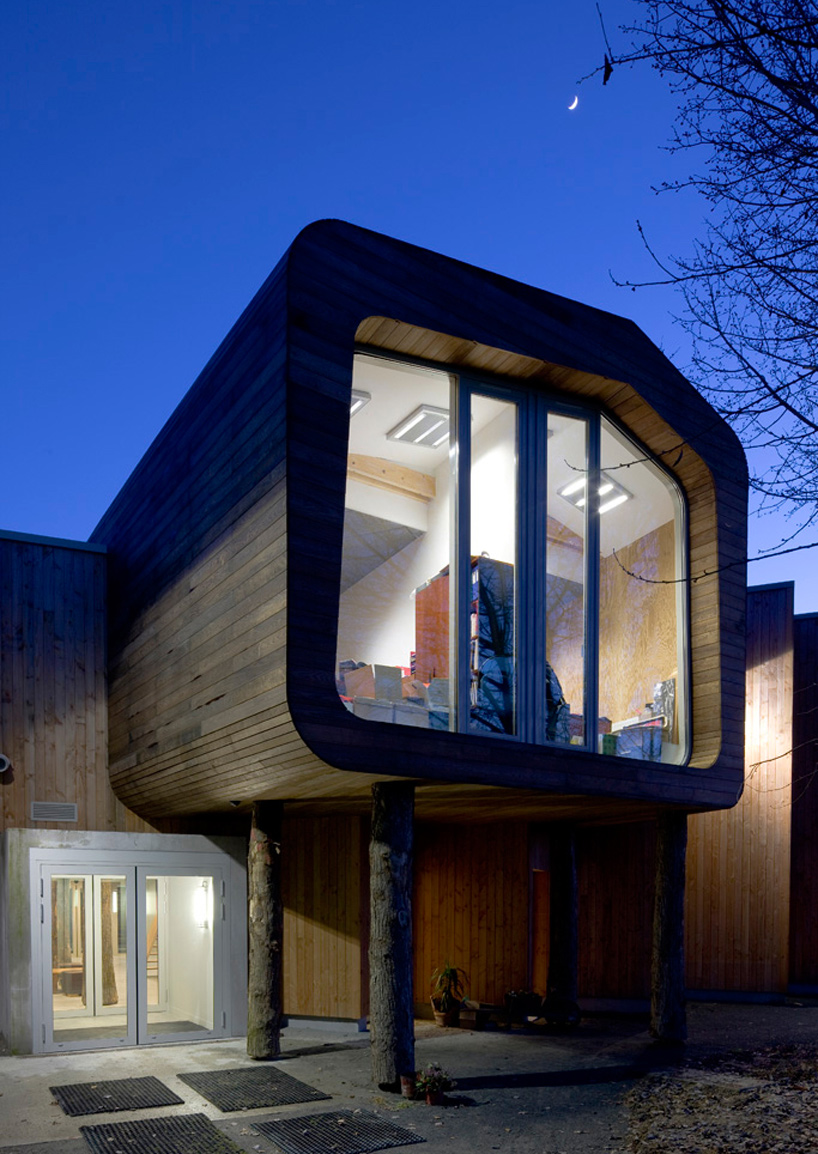
night view
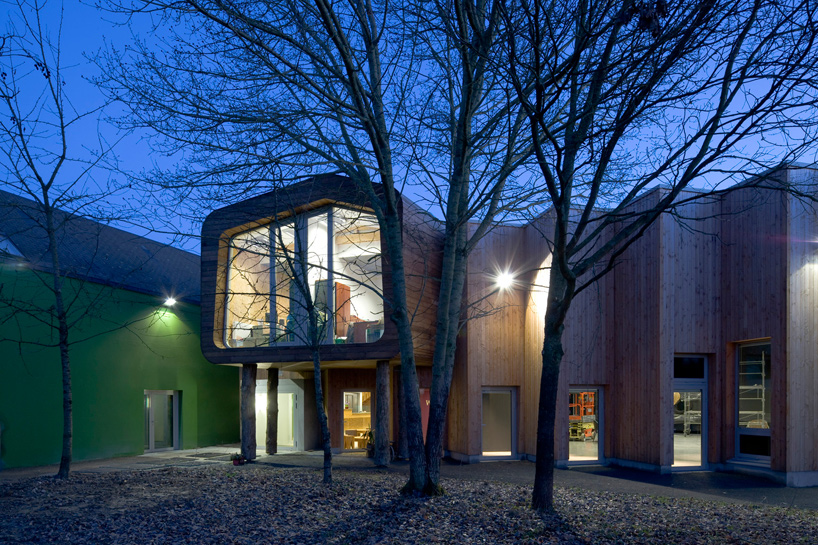
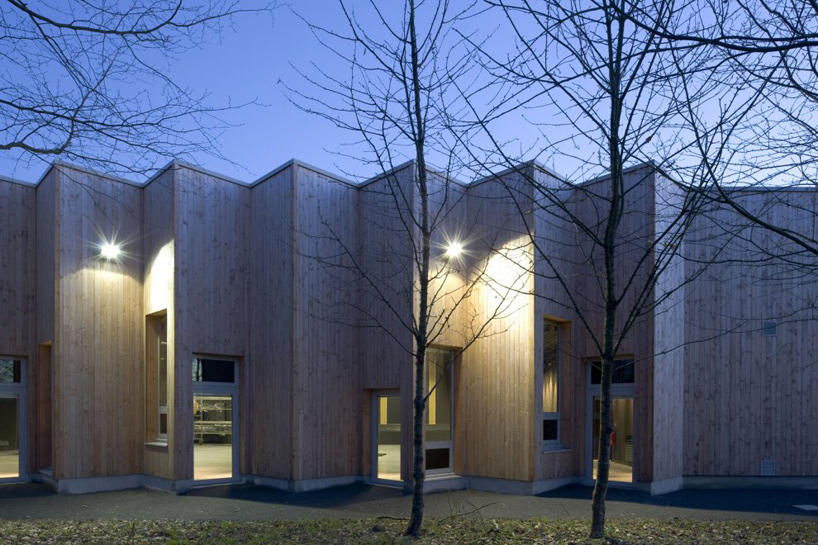
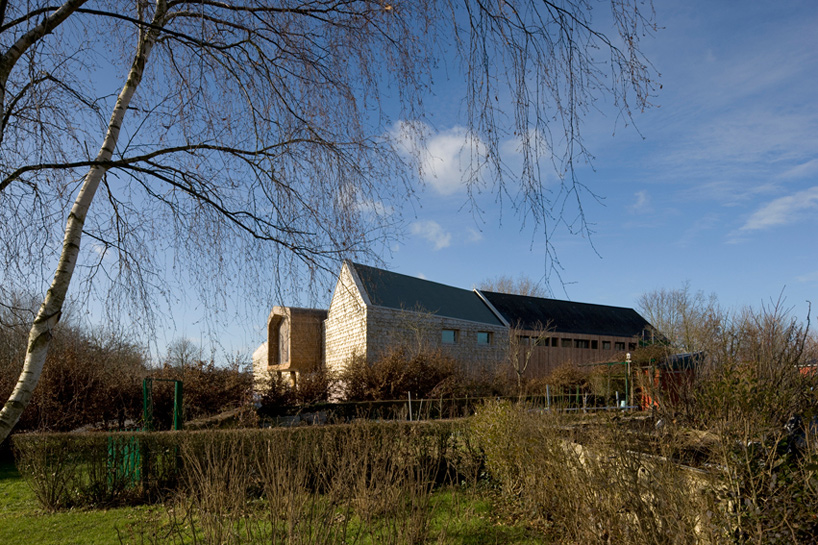
in context
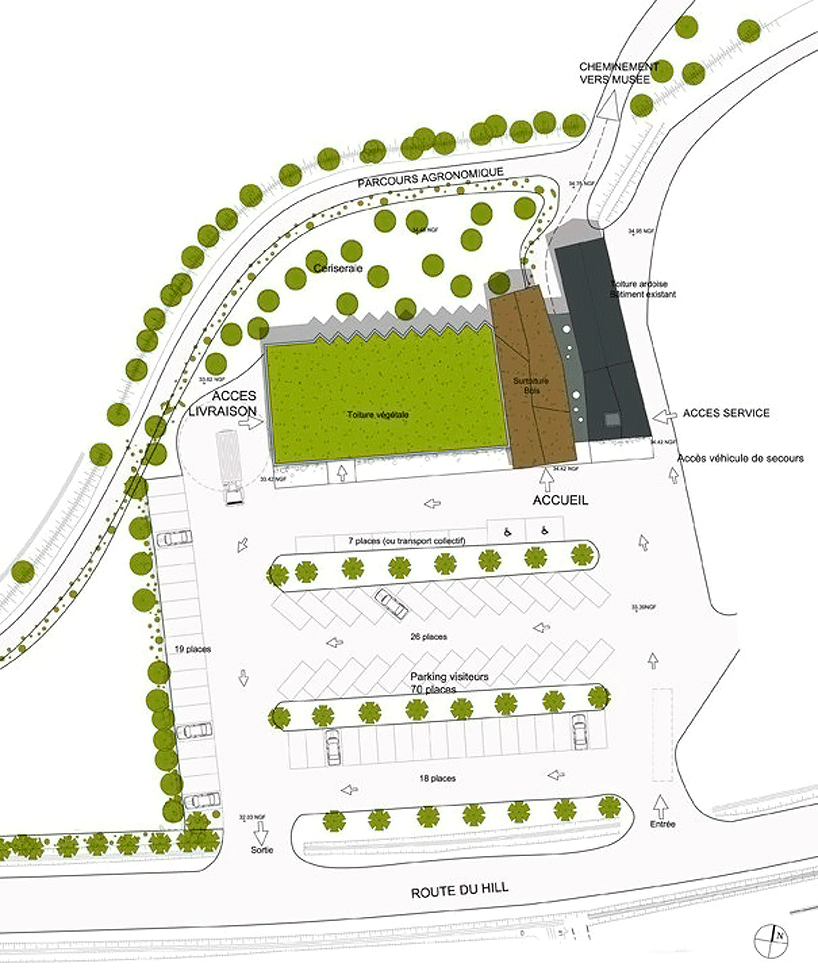
site plan
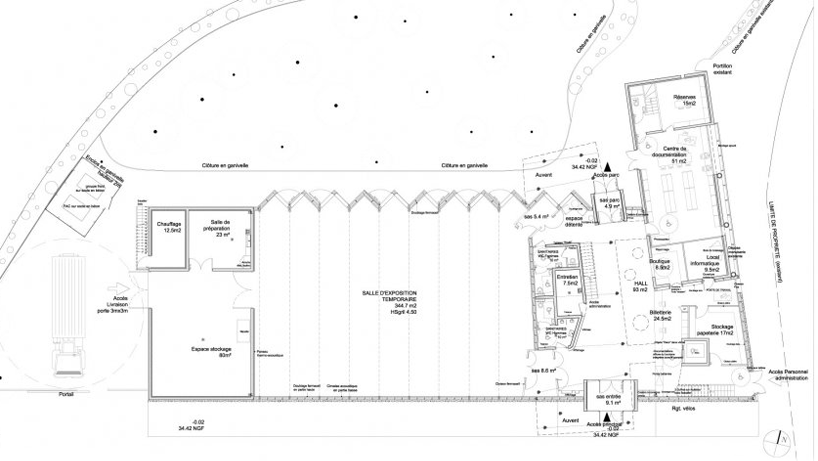
floor plan / level 0
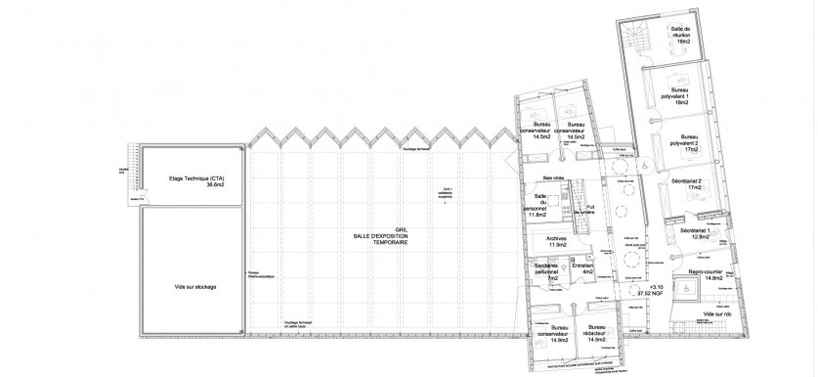
floor plan / level +1

longitudinal section
- ۹۰/۰۴/۱۷





















