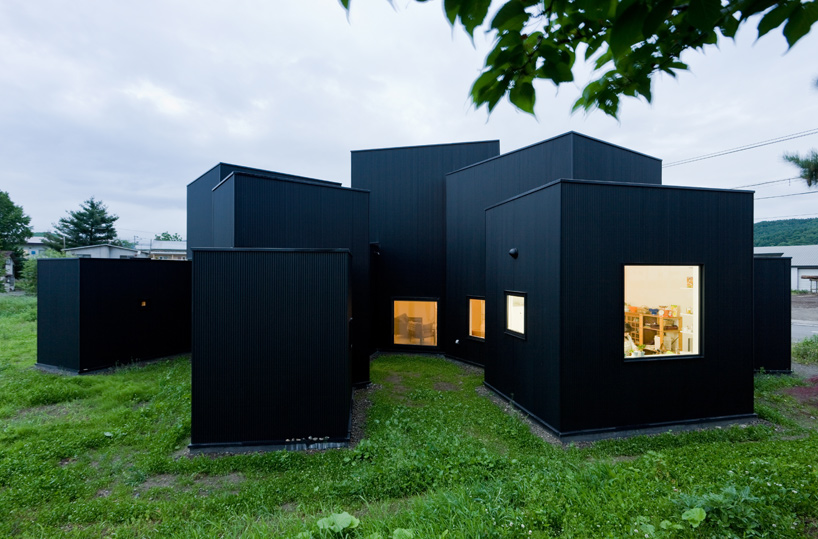
'house o' by jun igarishi architects in hokkaiodo, japan
all images courtesy jun igarishi architects
image © iwan baan
japanese studio jun igarishi architects has sent us images of 'house o', a single-storey residence
in a small forestry town of eastern hokkaido, japan. highly contrary to the densely-packed sites
that are more common to japanese architecture, the design takes full advantage of the expansive,
non-restrictive site to explore a new arrangement of living spaces.
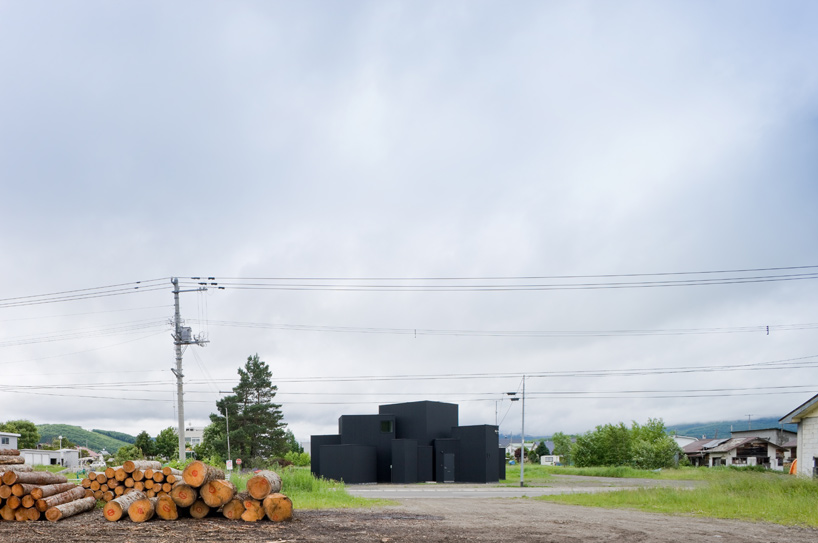
in context
image © iwan baan
in order to generate rooms with ideal orientation and the most effective circulation route, the design
adopts a sprawling arrangement composed of multiple box-like volumes. each program is shaped to
a compact plan and placed in a favourable location in relation to other programs and relevant external
conditions: the kitchen is given a place nearest to the tree garden in order to establish a strong visual
connection with the site; the living room, being a principal communal space, is located in the middle
with a large south-facing window to gain natural daylight.

exterior view
image © iwan baan
the ideal ceiling height of each mass was determined for the individual program, establishing an
appropriate sense of spaciousness or intimacy. at the center, the living room stands as the tallest
volume while the rest of the units become shorter as they sprawl out. depending on the vantage point,
the collective exterior visual of this organization is at once dynamic and symmetrical.
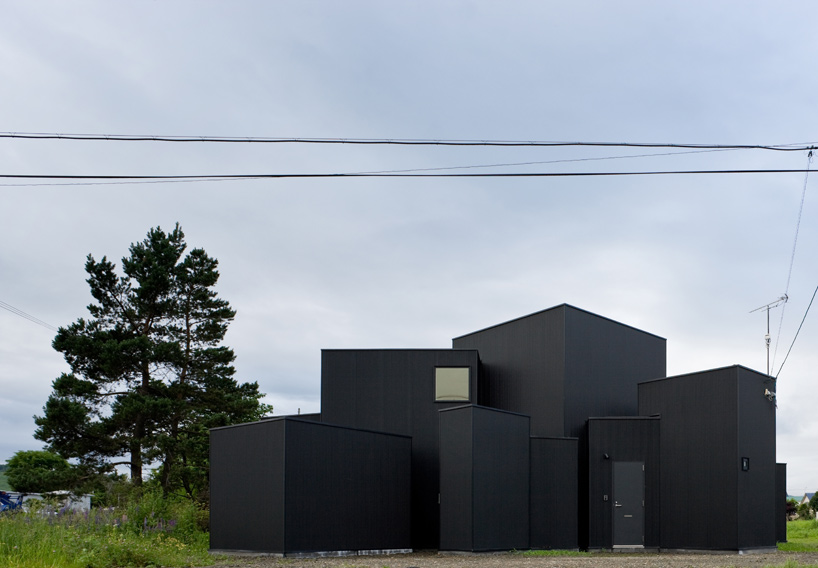
image © iwan baan
the design also addresses the extreme climate of the area by integrating in passive sustainable methods
to the house's overall form and shape. during the colder seasons, the many pockets of open space created
between the boxes allow for more of the facades' surface area to be exposed and warmed to light.
these nooks also serve as external buffer zones, aiding in ventilation during the summer as well
as providing shade over the windows.

image © iwan baan
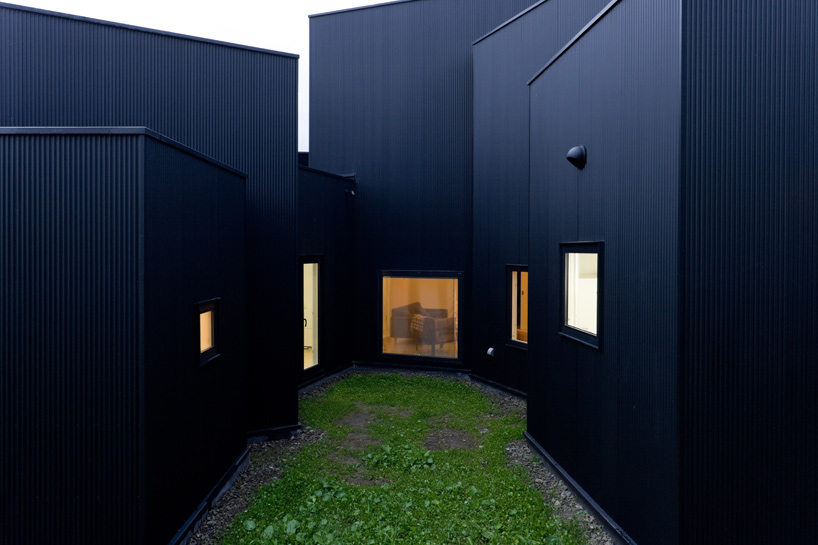
outdoor nook
image © iwan baan
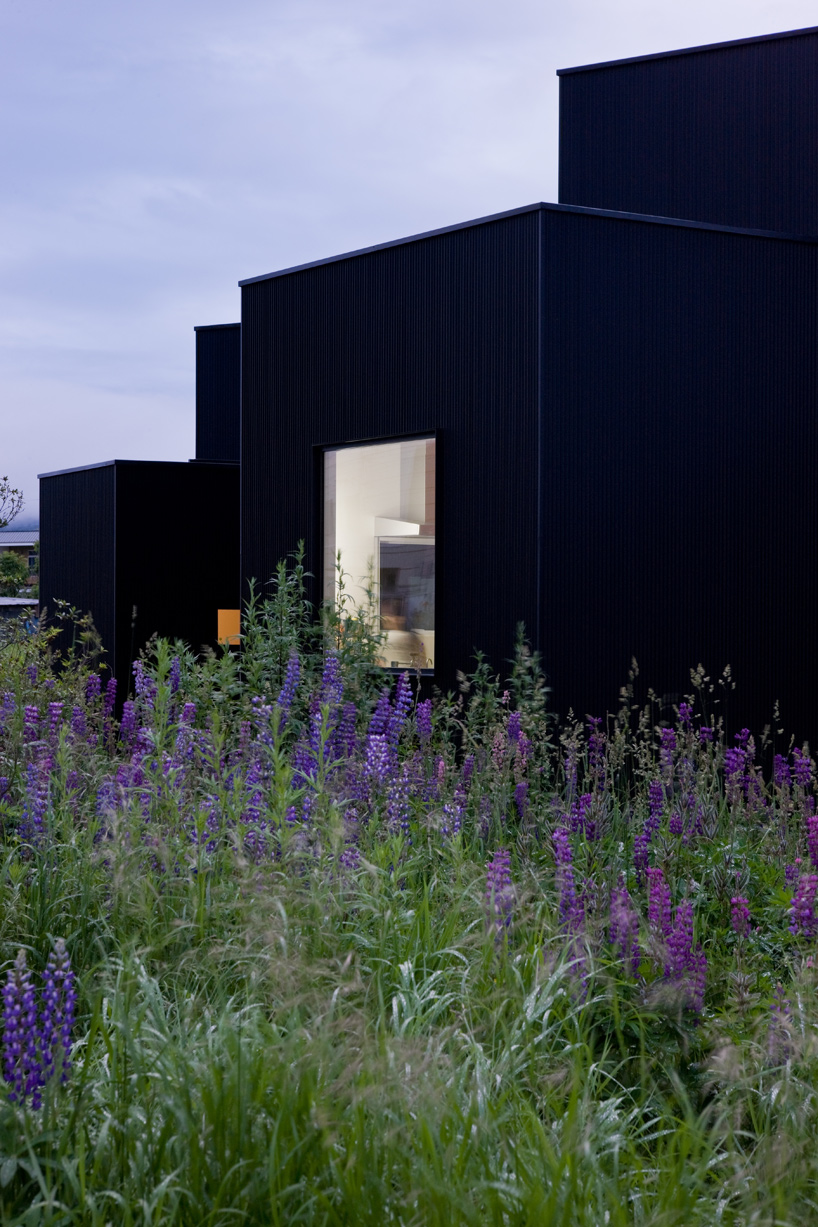
image © iwan baan

view into the kitchen
image © iwan baan
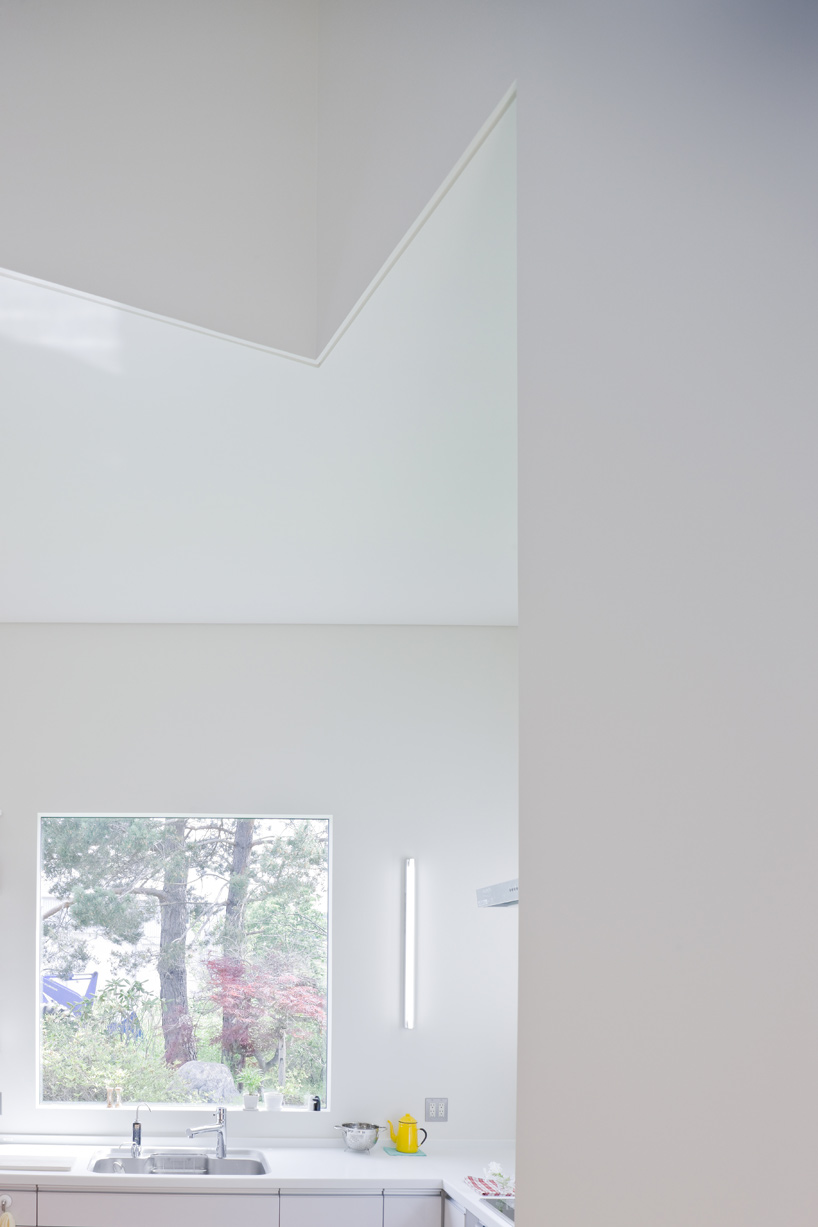
interior view
image © iwan baan
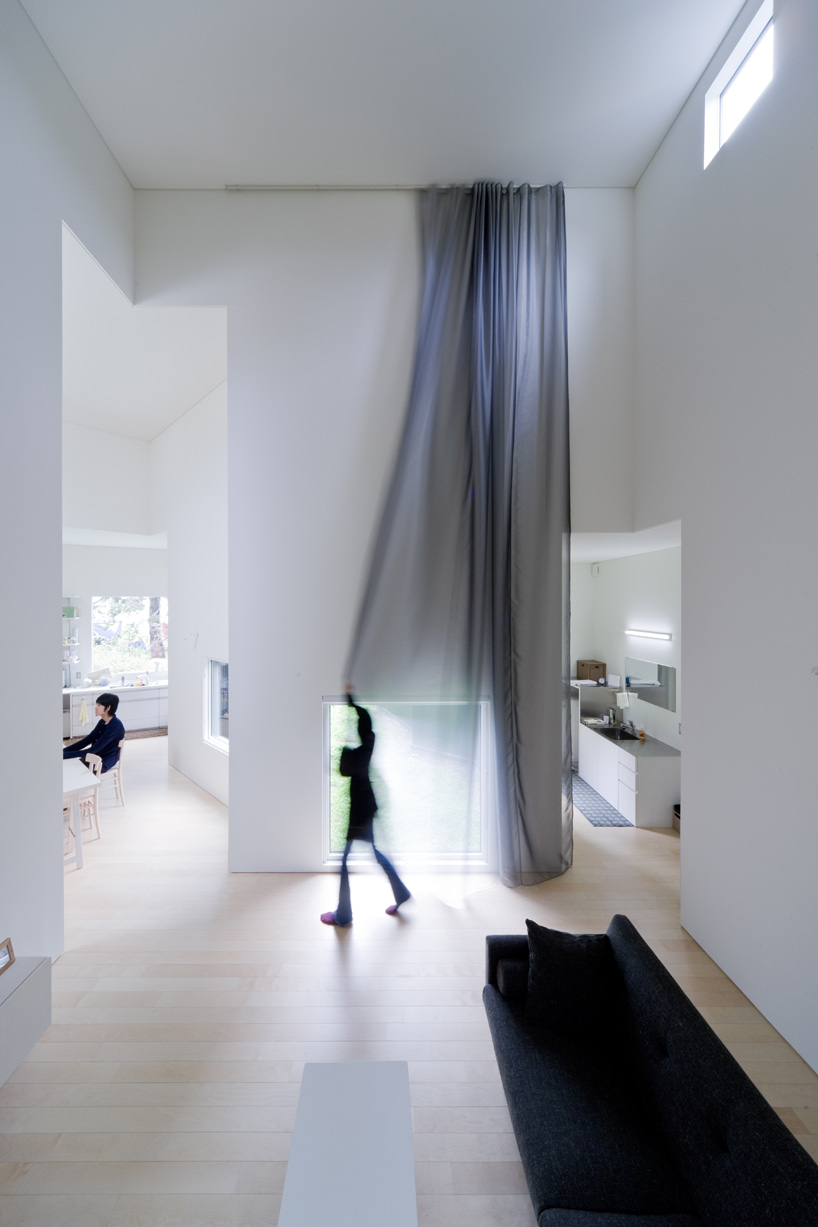
living room
image © iwan baan

image © iwan baan

window
image © iwan baan

image © iwan baan

connection of space
image © iwan baan

on site
image © iwan baan

site map

floor plan
(1) entrance
(2) storage
(3) living room
(4) washroom
(5) toilet
(6) dining room
(7) kitchen
(8) japanese style room
(9) guest room
(10) storage room
(11) washroom
(12) utility
(13) bathroom
(14) bedroom
(15) closet
(16) pit

section
project info:
designer: jun igarashi, taichi hisatomi
structural design: daisuke hasegawa & partner
storey: single
site area: 1483.65 m2
building area: 112.15 m2
total area: 112.15 m2
- ۹۰/۰۴/۲۱





















