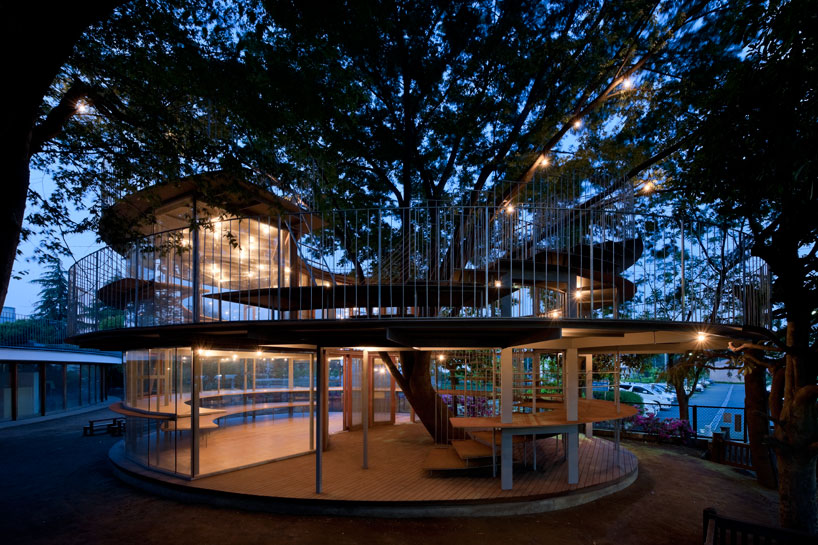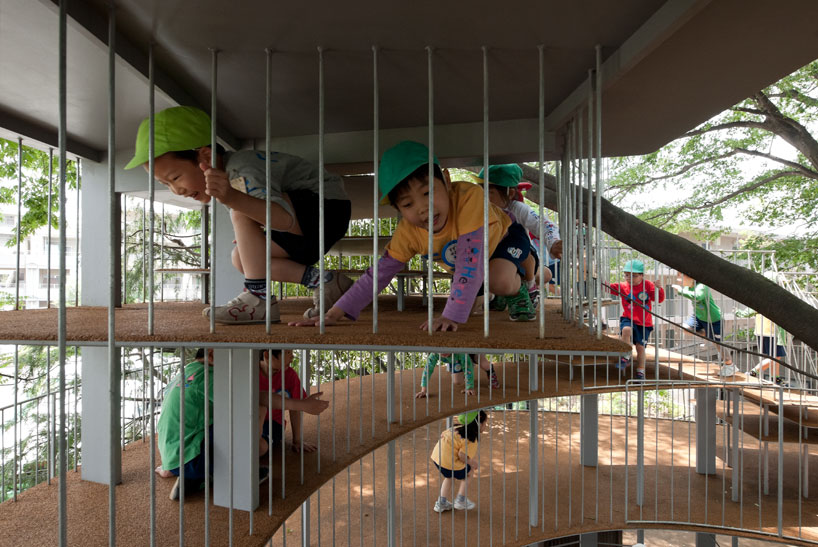آمیختگی با طبیعتش هم چندین برابره چیزیه که الان در قالب پلاستیک های بازیافتی رنگارنگ خودشون رو به پارکها تحمیل می کنن

image © katsuhisa kida /FOTOTECA
japanese practice tezuka architects has completed 'ring around a tree', a dual-purpose annex building at fuji kindergarden
- designed by the duo in 2007 - in tachikawa, tokyo, japan. sited adjacent to the existing school, the structure functions as
both english-language classrooms and as a waiting station for school buses.

half of the structure is enclosed while the other half is exposed to the external environment
image © katsuhisa kida /FOTOTECA
permeated by wandering branches and overgrown foliage, the structure looks to destroy the boundaries between internal
and external, and built and natural environments. seven staggered floor plates modestly surround the mature and twisting tree,
its columns and stairways dissolved into the shadows of the leaves and hardwood.

the structure surrounds a zelkova tree that was partially uprooted during a typhoon and miraculously recovered
image © tezuka architects
the continuous centripetal form reflects that of the main building, its partially exposed volume sheltered by the trees large canopy.
contained within a five meter height, the open, treehouse-like structure features a series of compressed and enclosed spaces
accessible only to crouching, crawling children. void of many barriers, the offset platforms are covered in soft rubber mats that
help cushion the small, tender bodies and inevitable accidents.

looking from the ground floor up
image © katsuhisa kida /FOTOTECA
the glass enclosed unit hosts two classrooms that are clear of traditional desks and chairs. each consuming one floor,
the learning environments aim to project a fruitful and liberating atmosphere that is free of constrictive elements.

the structure was built around the tree, preserving every branch and limb
image © tezuka architects

thin railings disappear into the shadows of the tree
image © tezuka architects

small compartments - ranging in height from 600mm to 1200mm - are intended for children only
image © tezuka architects

rubber mats cushion the crawling children and inevitable falls
image © katsuhisa kida /FOTOTECA

ropes are strung above certain branches so that the children do not climb on them
image © tezuka architects

lookout on the top level
image © tezuka architects

view towards classrooms
image © katsuhisa kida /FOTOTECA

two classrooms are housed within the glazed structure
image © katsuhisa kida /FOTOTECA

in context - school to the left, parking lot and main road ahead
image © katsuhisa kida /FOTOTECA

floor plan/ level 0
image courtesy tezuka architects

floor plan/ level 1image courtesy tezuka architects

floor plan/ level 2image courtesy tezuka architects

floor plan/ level 3image courtesy tezuka architects

floor plan/ level 4image courtesy tezuka architects

floor plan/ level 5
image courtesy tezuka architects

section
image courtesy tezuka architects
project info:
construction: nichinan-tekkou
area: 146.98 square meters
- ۹۰/۰۴/۲۰





















