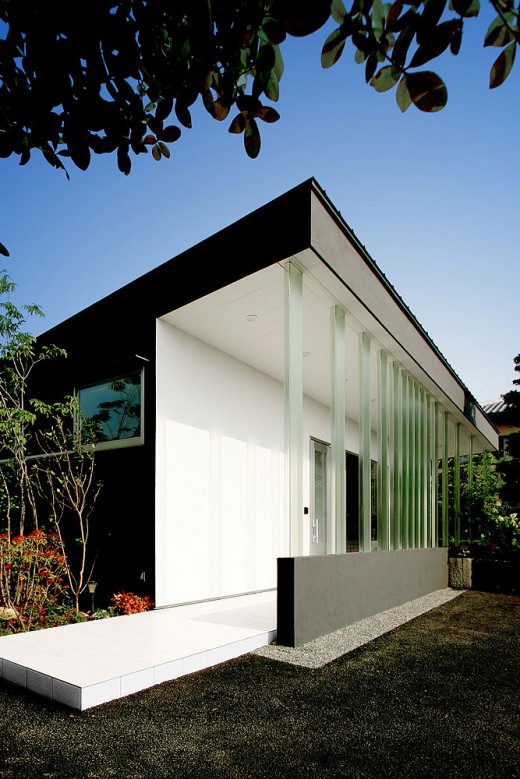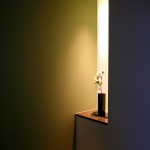من از این نماسازی شیشه ای این خونه بدم نیومد!!!
کار خاصی نکرده ها ولی یه جورایی یه کار نو به حساب میاد.....
یه فضای نیمه باز شفاف.
Japan-based architecture studio,
StudioGreenBlue, share with us their project,
House with Glass Louvers, that was completed in 2007. Located at Ota, Gunma,
Japan, the project covers 111.79sqm and utilizing wood structure. Project concept and additional photos from the architects follows the break.

© StudioGreenBlue
The clients hope to build a
house in their site where the main building of traditional house was built for their young couple. There is residential section in the suburb, and enclosed with a store wall about a man tall. That stone is native pumice tuff of locality. In that isolated site by the tall stone wall, the relationship between the new house and the existent main house is different from a relationship with others and neighborhood.

© StudioGreenBlue
The relationship should be closed firmly and not opened completely. It is an ambiguous relationship. Feeling a sign of life each others, and they can enjoy a trim beautiful garden by gardener. But the new house has to be taken into consideration their own privacy. So we want to make the ambiguous relationship which varies from place to place.

© StudioGreenBlue
We think to make the ambiguous and variable relationship that putting opaque glasses as laver to have a veranda. The façade which has the opaque glasses intervals between the glass to glass changes gradually, carries lights and winds, maneuver a sight from varying a strength of the border from strong to weaken to strong. The inside of the glass louver reminds you of the veranda in a traditional Japanese house, and it is a buffer zone to make the border between inside and outside mild.

by StudioGreenBlue
The indoor space weaken the relationship while strengthen the private color with outside bit by bit, like the spiral shell. The indoor space converges in the private space spirally. The border which varies mildly and gradually connects two families live in the one site gently.
House with Glass louvers
Architects: StudioGreenBlue
Team: Mitsuharu Kojima, Wataru Kobayashi
Location: Ota, Gunma, Japan
Project area: 111.79sqm
Structure: Wood
Year: 2007
Photographer: StudioGreenBlue












































