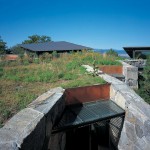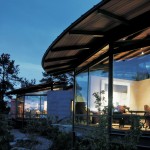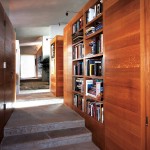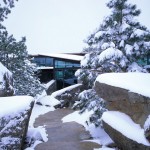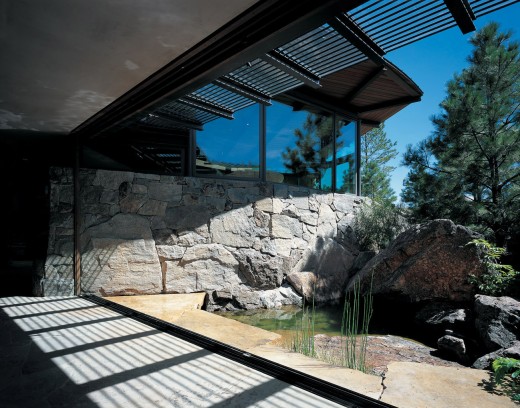
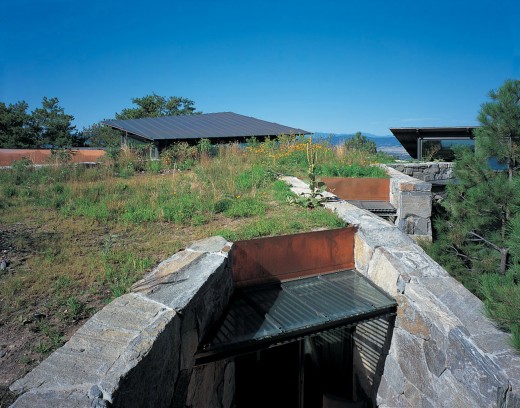
© Paul Hester
Rustic granite walls anchored by boulders burrow into the hillside recalling an overgrown ruin…keeping a low profile to the street. A north-south gallery links west facing public pavilions which perch like great glass bay windows over the steep site…taking in the distant views to the Rocky Mountains. In contrast, the east-facing private bedrooms are dug into the hillside with close views into courtyards and atriums. The sod roofs help merge these rooms with the land, making the house invisible to the street. The master suite, which includes the office, family room, kitchen and central atrium, was designed to operate as a separate wing allowing privacy and intimate scale for the owners. The dialogue between heavy stone and light steel and glass occurs throughout the house.
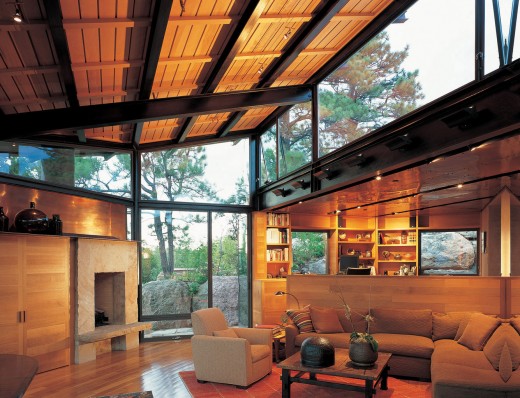
© Paul Hester
Summer: Mountain views to the west lead to difficult solar exposure and heat gain. Broad 6' overhangs, low emissivity glass and shades reduce the heat load and control glare.
Winter: Passive solar heating with internal granite walls providing thermal mass at both atria. All pavilion rooms: living, family, dining, master and exercise, have southern solar exposure coupled with mass walls. Radiant heat in concert with forced air-heating/cooling at pavilions; guest wing has earthen roofs, no cooling required.

© Paul Hester
- Local granite for boulders and stone walls, Colorado sandstone floors and lavatories
- Unpainted steel structure at pavilions with gapped wood 1 x 4 ceilings (acoustic)
- Integrally colored plaster walls and oak floors and cabinetry
- Copper roof and walls
- Stone walls recall Mesa Verde, Chaco Canyon
- Steel pavilions recollect Colorado's mining vernacular…sheds!

© Paul Hester
Automated house features whole systems monitoring which integrates video teleconferencing, AV, security and lighting controls
Bartlit Residence
Lake/Flato Architects, Inc.
Owner: Jana & Fred Bartlit
Architect: David Lake, FAIA
Design Team: David Lake, Karla Greer, Robert Trinidad
Engineers: Datum Engineers, Inc. Structural (Dallas), M-E Engineers, Inc. MEP (Denver)
Lighting: Fisher, Marantz, Stone Lighting (NYC)
Interior Design: Gregga, Jordan, Smieszny Inc. (Chicago) Interior Design
General Contractor: Beck & Associates, Inc. General Contractors (Vail, Colorado)
Photography: Paul Hester Photography (San Antonio)
Location: Caste Pines, Colorado. A steeply sloping site facing the front range of the Rocky Mountains.
Program: In the Owner's Words: "I want a house that feels like it was built 200 years ago by a forward thinking architect." "I want a seamless indoor outdoor connection, to take advantage of the expansive views with easy access to the site." Mature stands of Ponderosa Pine, Scrub Oak, native grasses and flowers grow amongst the granite outcroppings. Preserving the natural ecology of the site was of critical importance.
Square Footage: 9,000 heated sq. ft.
Structural System: Welded steel, Wood framing, slab on grade.
Mechanical System: Hydronic in-floor heat, forced A/C
Major Exterior Materials: Colorado granite walls, standing seam copper roofs, flat seam copper wall panels.
Major Interior Materials: Colorado granite walls, veneer plaster, Colorado sandstone floors, white oak.
Doors and Hardware: Hope's steel exterior doors, Hope's hardware, and custom wood internal doors by Reznikoff Custom Furniture with hardware by Valli & Valli.
Window: Hope's steel windows
Fixtures: Dornbracht
Appliances and Equipment: selected by interior designer.

























