
'metropol parasol' by j. mayer h. architects, seville, spain
image © ignacio ysasi
designboom has been closely following the construction of j. mayer h. architects, 'metropol parasol', a project that is now complete. set to open on march 27th, the concrete and parasol structure will become an icon and urban center for seville, articulating the city as a cultural destination.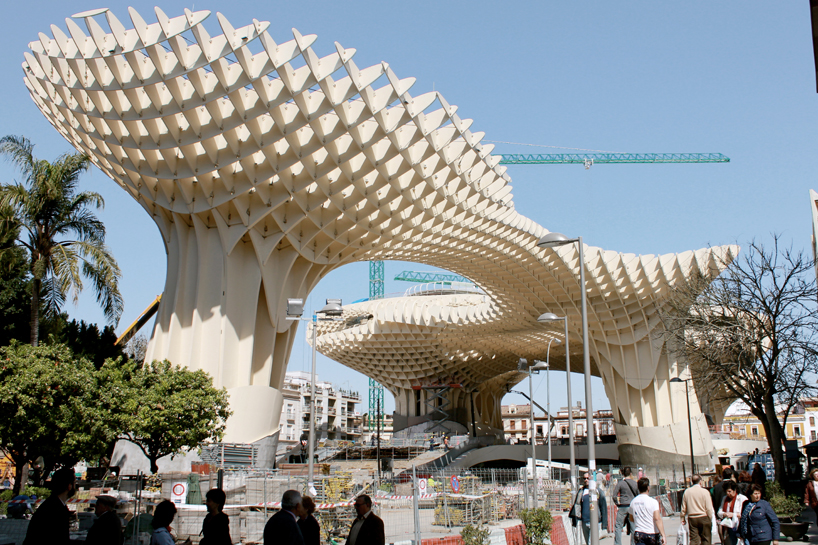
overall structure
image © ignacio ysasi
the largely open-air volume houses a variety of programs, including a museum, farmers market, elevated plaza and restaurant, and is intended as a place that will activate the public square, making it attractive for both tourists and locals.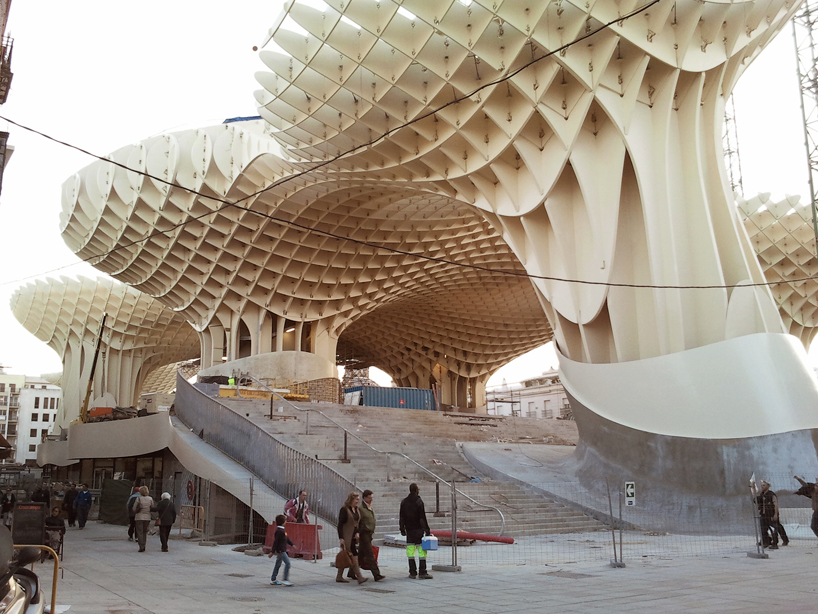
entrance
image © angel vilches
a dense fabric of organically woven and undulating panels compose the space and starkly contrast the medieval environment that surrounds it. realized as one of the largest and most innovative timber constructions of our time, the parasols grow out of the archaeological site into a contemporary landmark and symbol that defines the integration of tradition and modernism.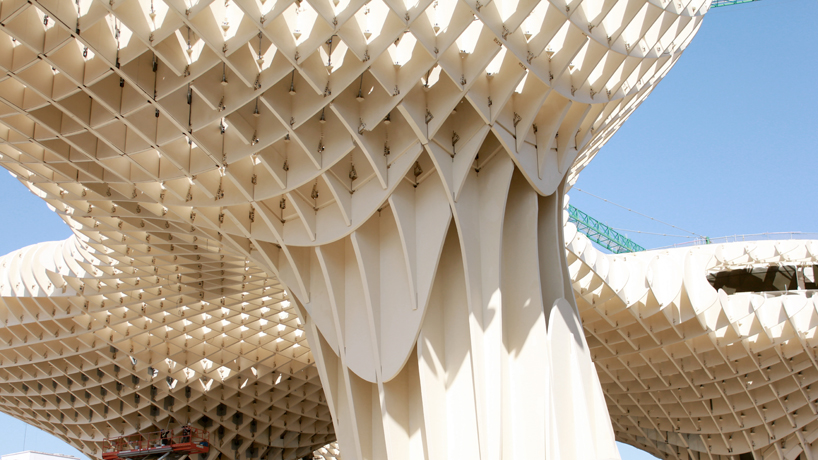
columns
image © ignacio ysasi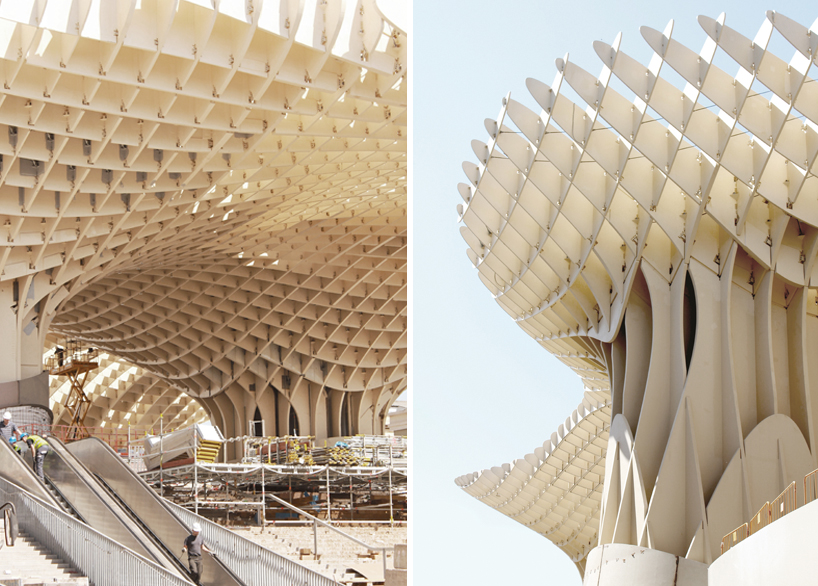
underside of canopy
images © ignacio ysasi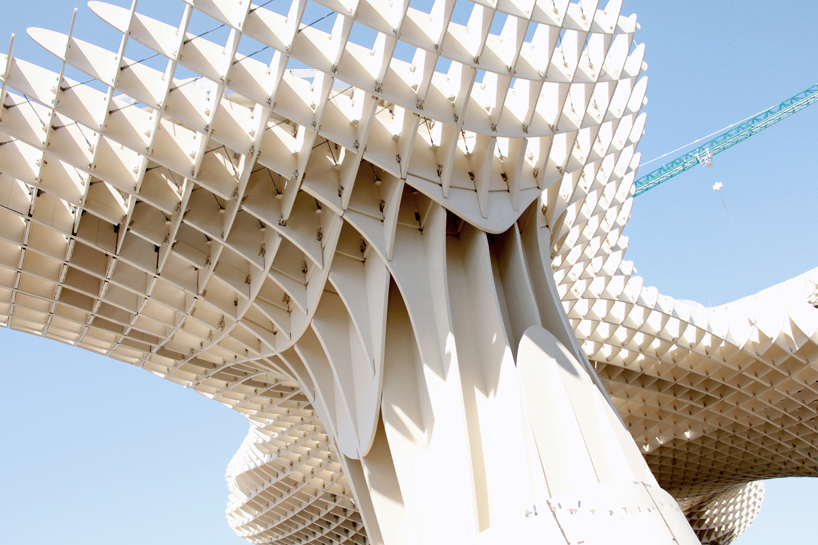
detail
image © ignacio ysasi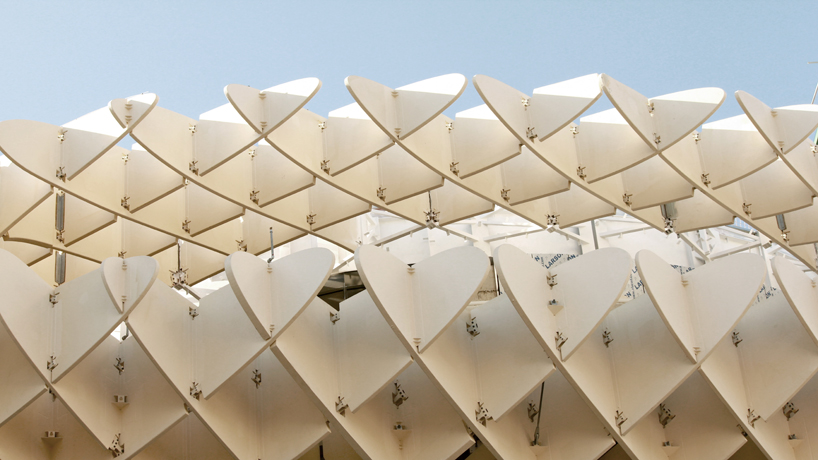
intersecting parasols
image © ignacio ysasi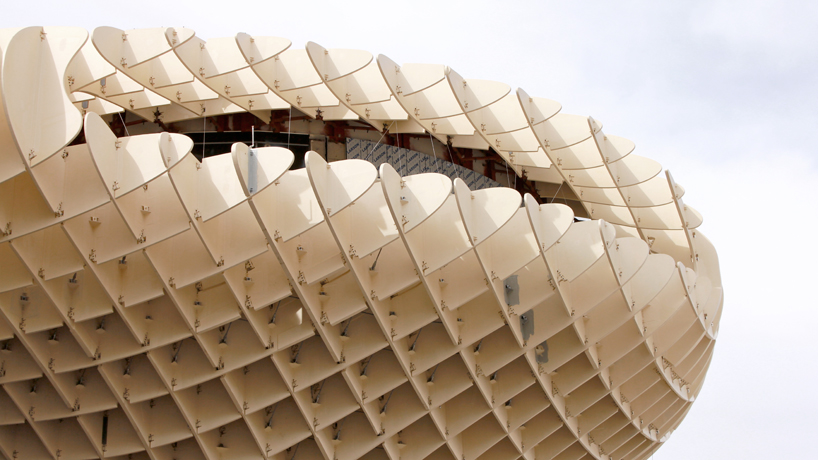
viewing platform
image © ignacio ysasi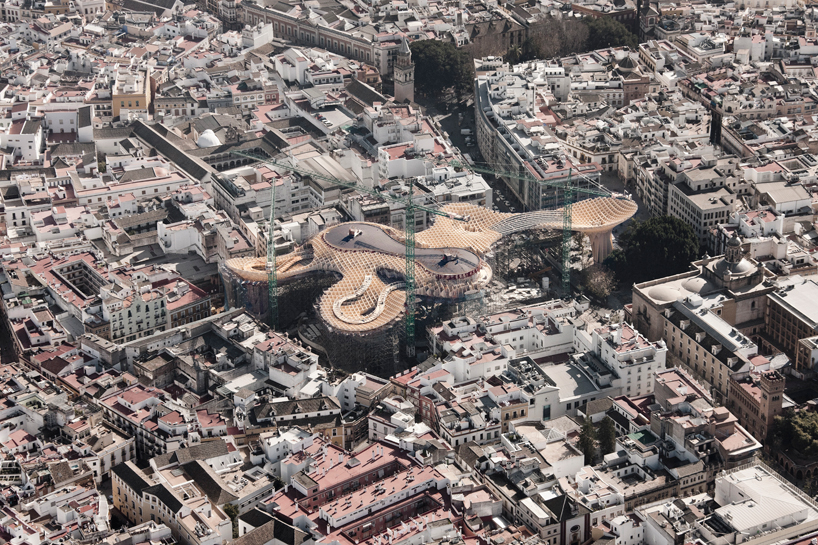
aerial view of site
image © fernando alda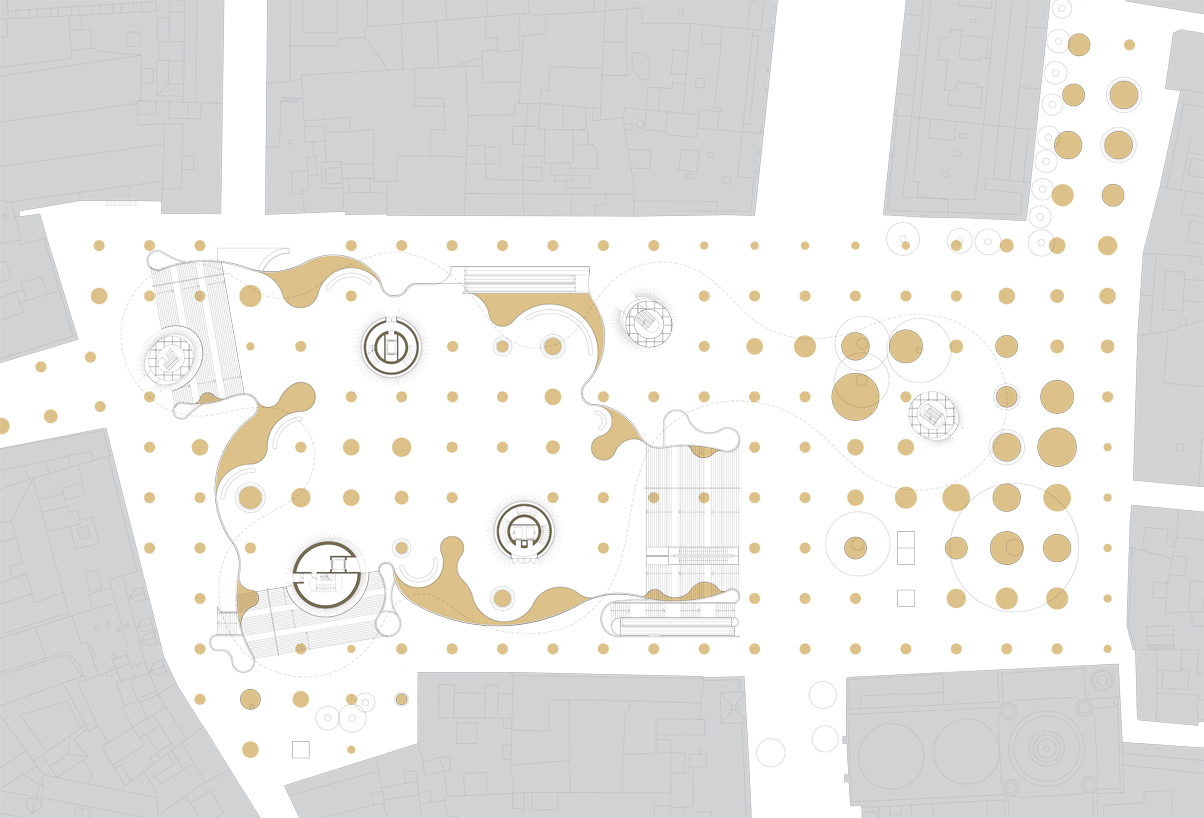
floor plan / level 0
image courtesy of j. mayer h. architects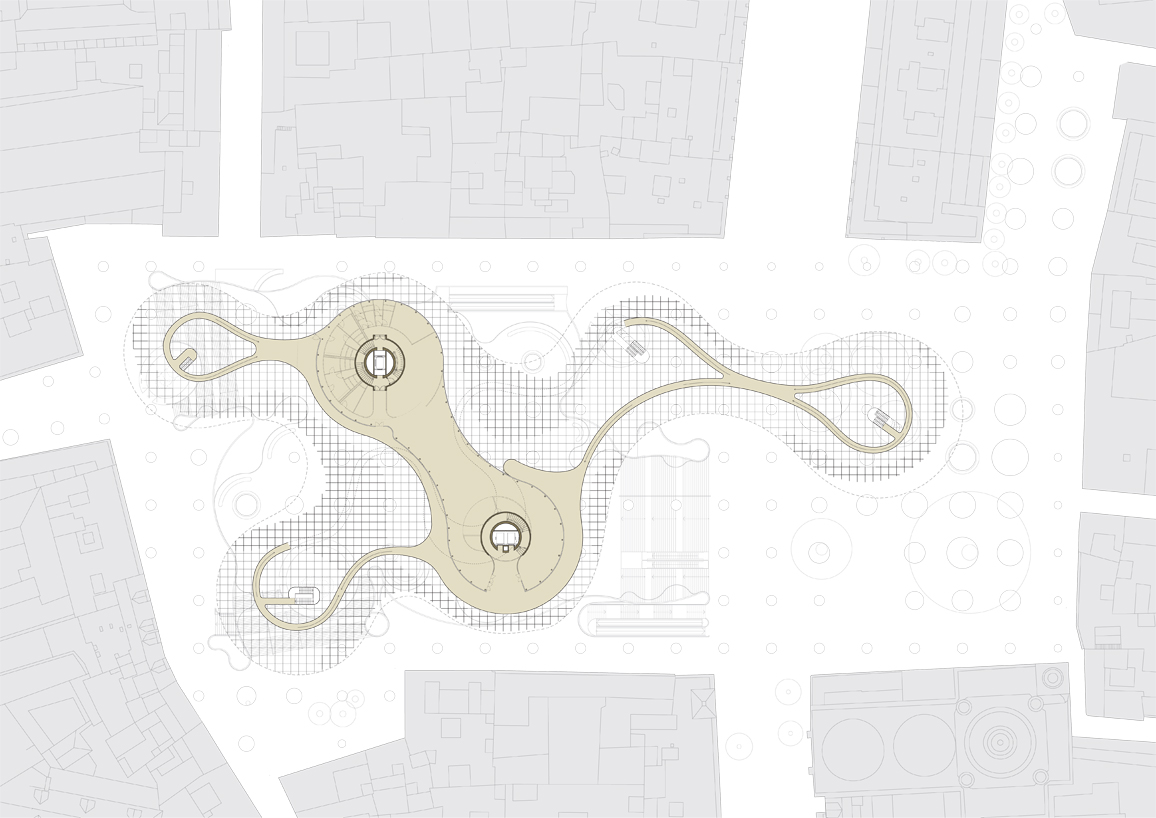
floor plan
image courtesy of j. mayer h. architects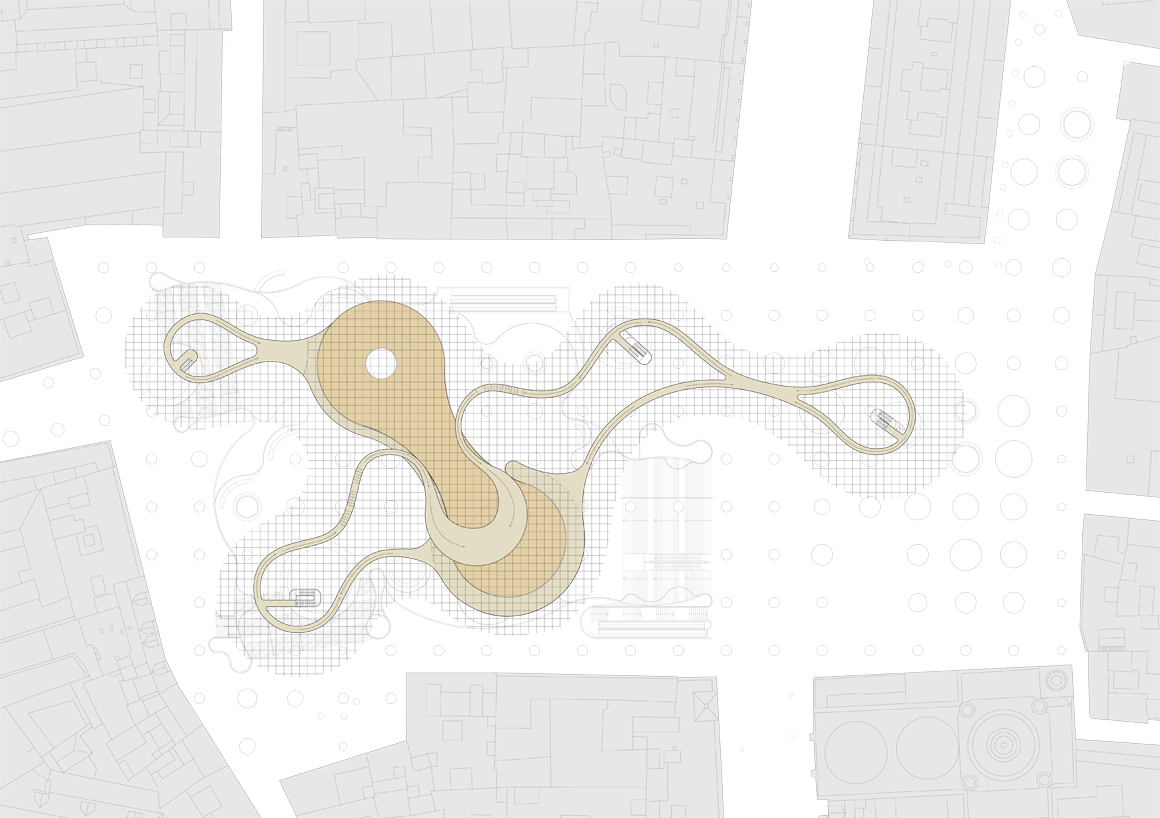
floor plan
image courtesy of j. mayer h. architects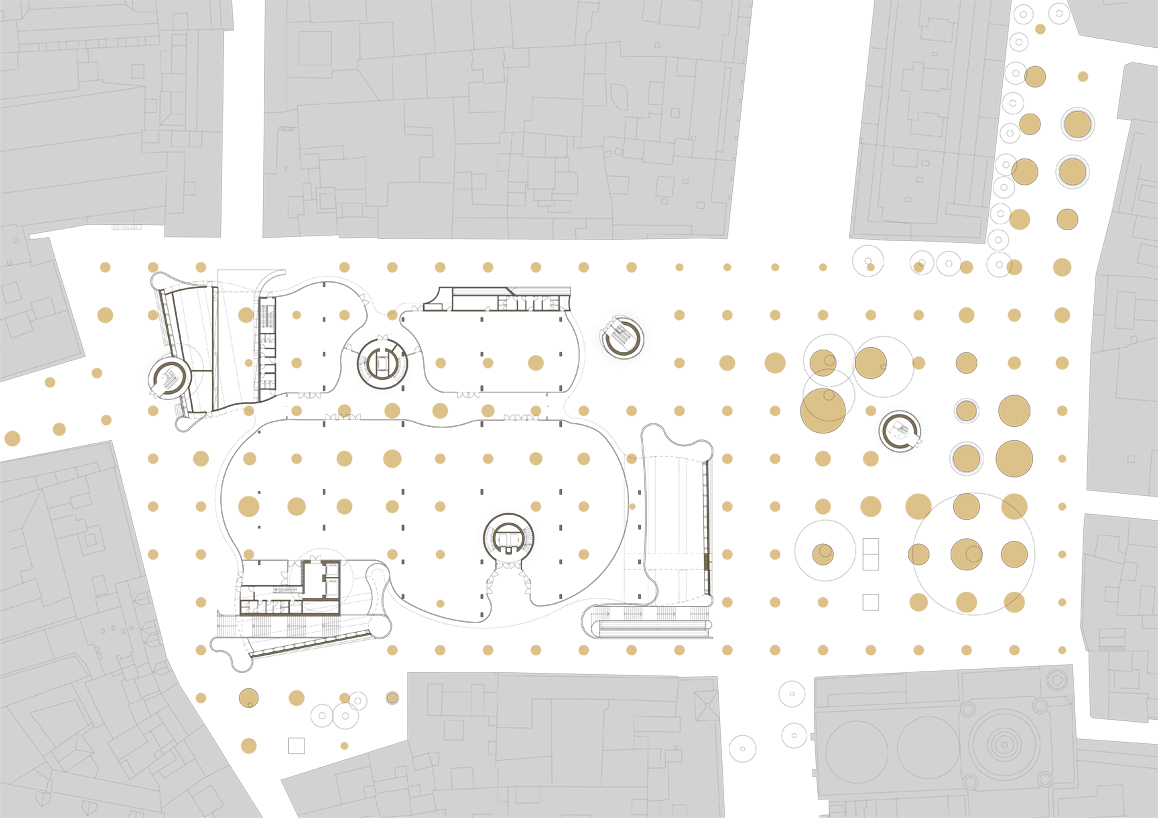
floor plan
image courtesy of j. mayer h. architects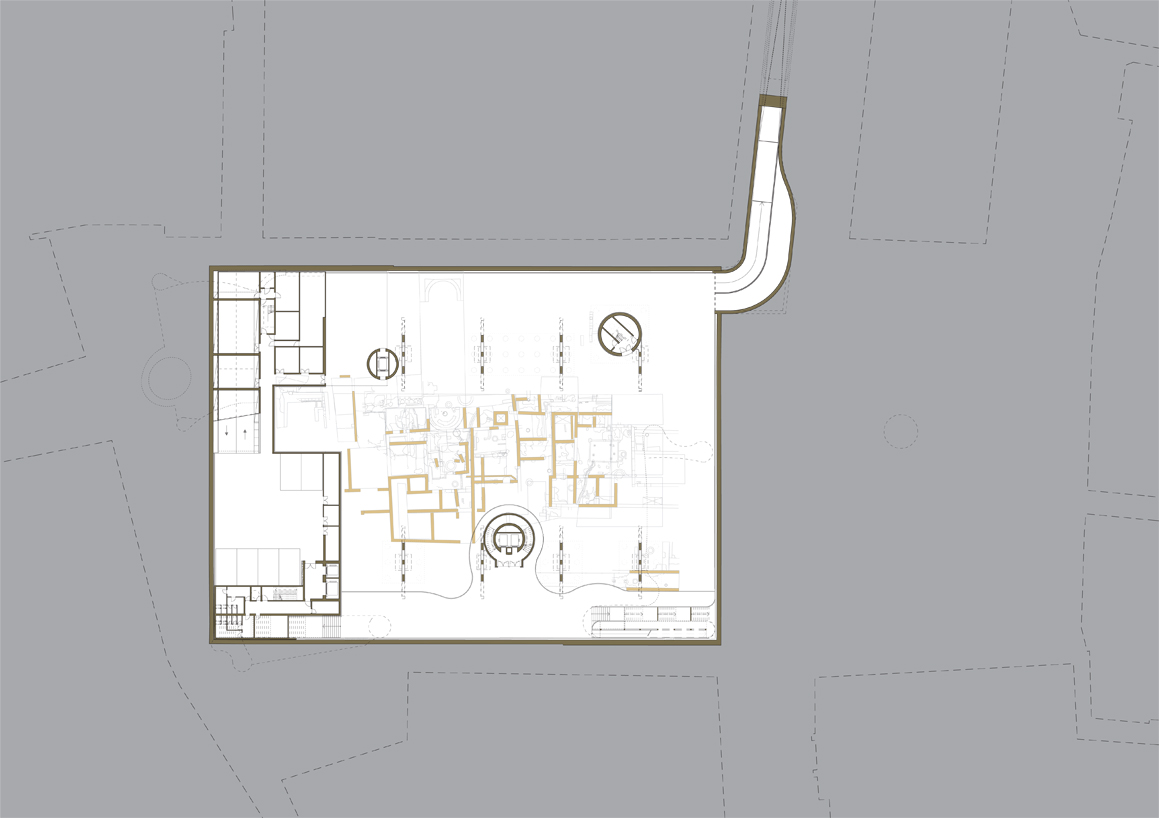
floor plan
image courtesy of j. mayer h. architects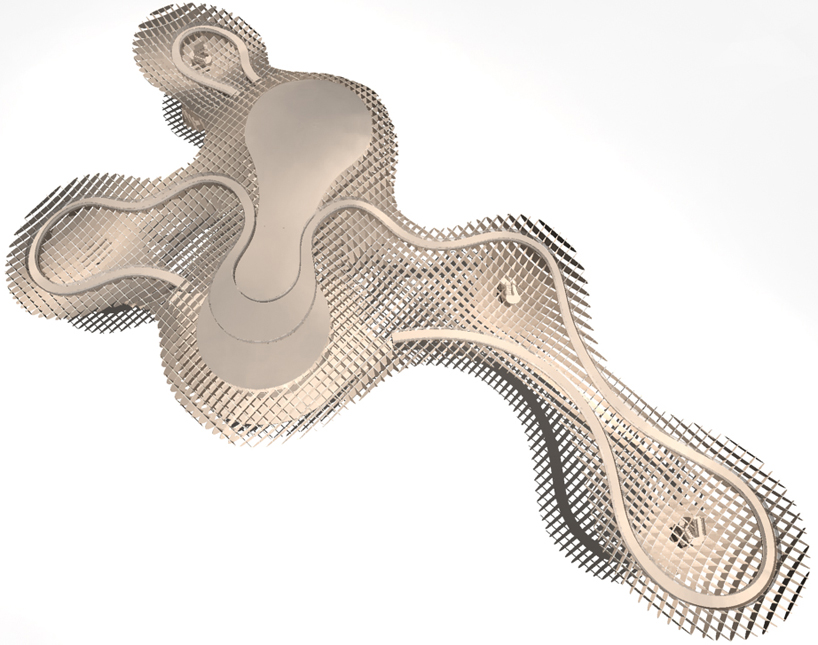
diagram of roof
image courtesy of j. mayer h. architects
section
image courtesy of j. mayer h. architects
section
image courtesy of j. mayer h. architects
section
image courtesy of j. mayer h. architects
longitudinal section
image courtesy of j. mayer h. architects
longitudinal section
image courtesy of j. mayer h. architects
longitudinal section
image courtesy of j. mayer h. architects





















