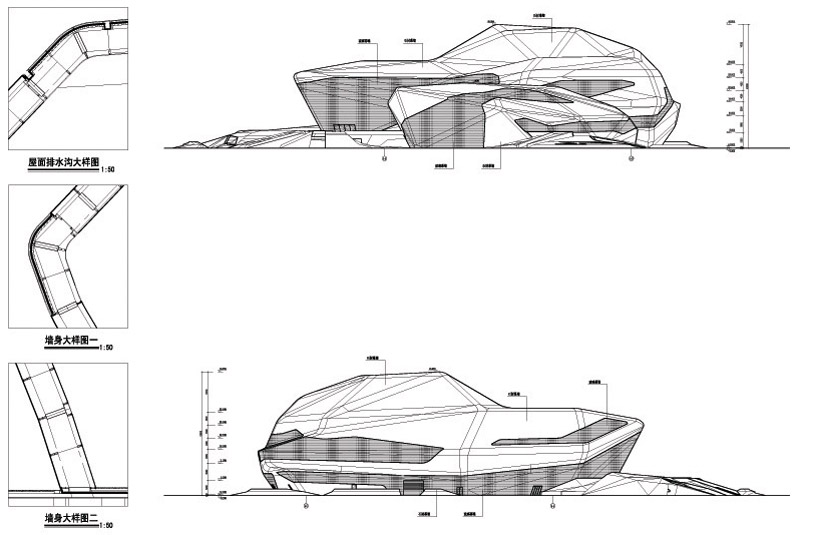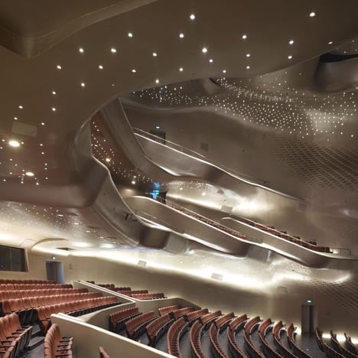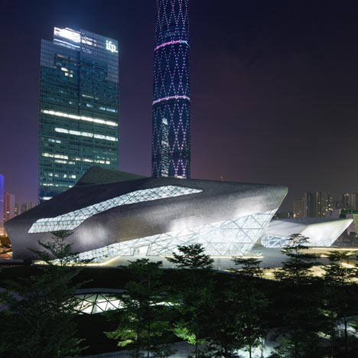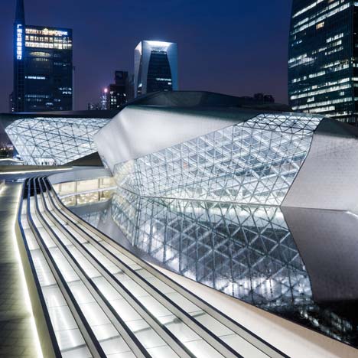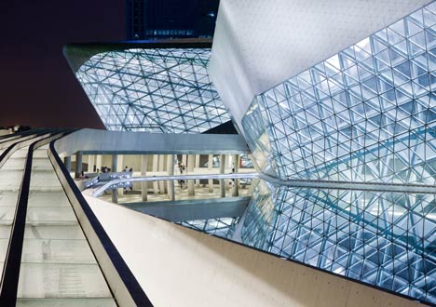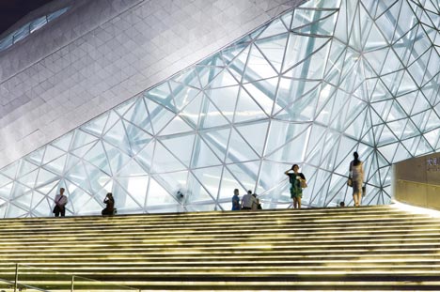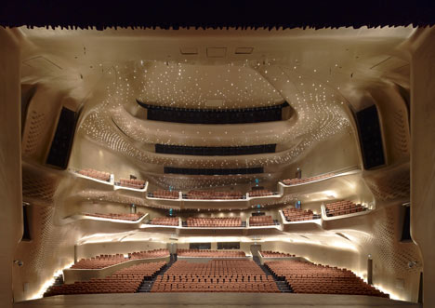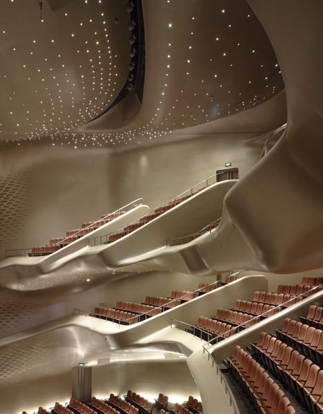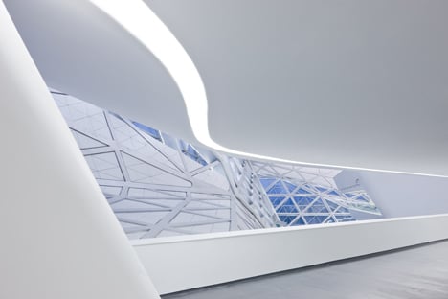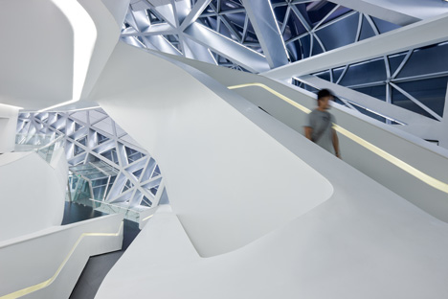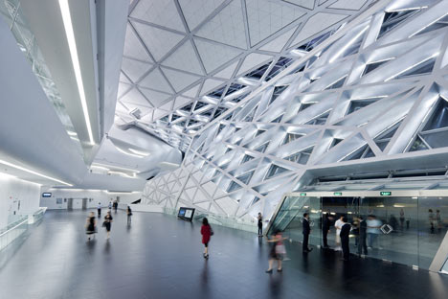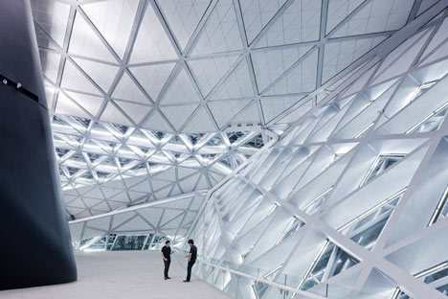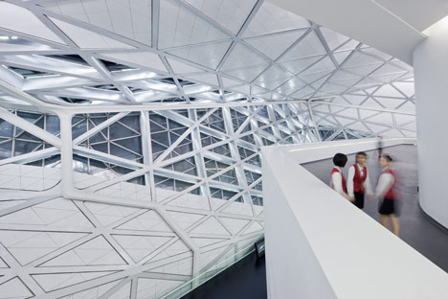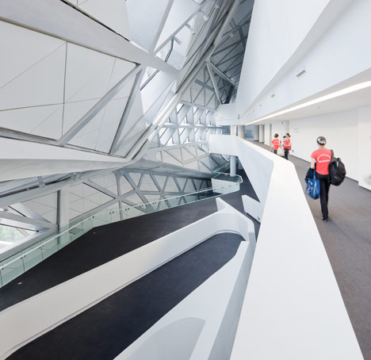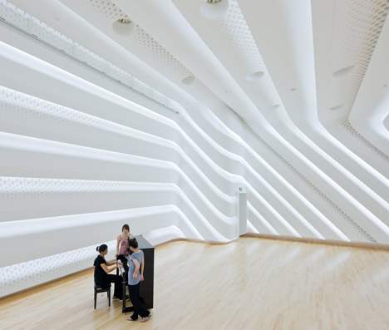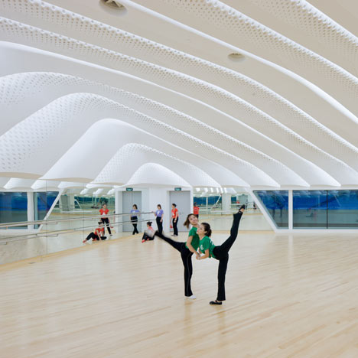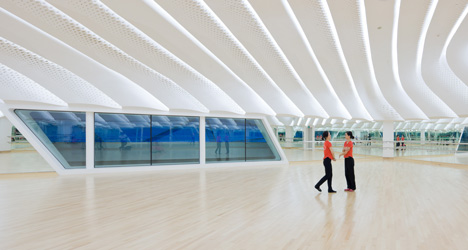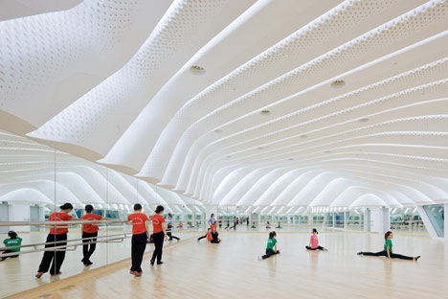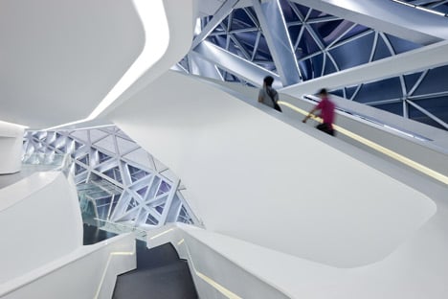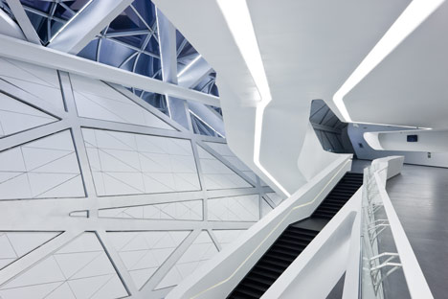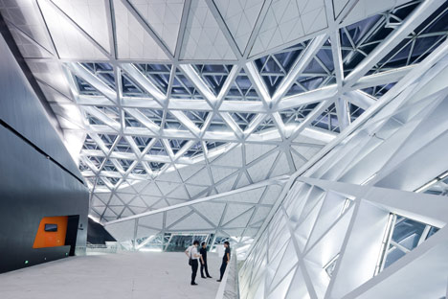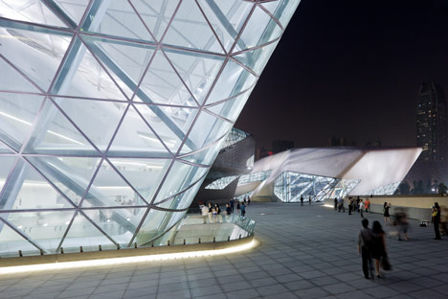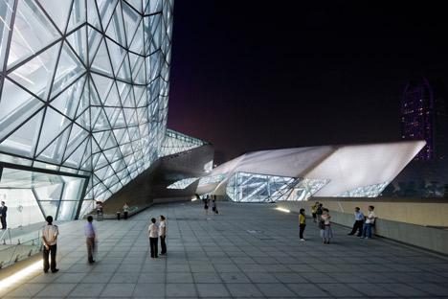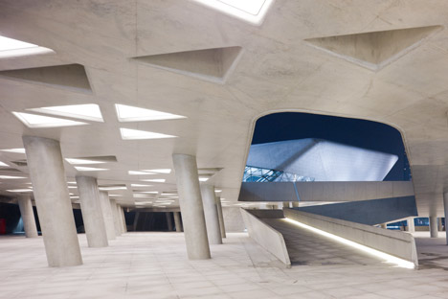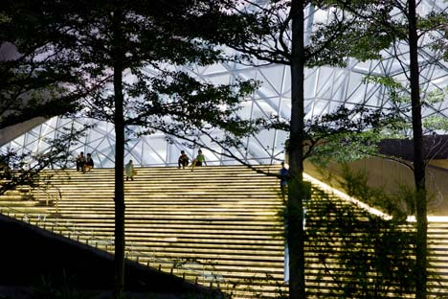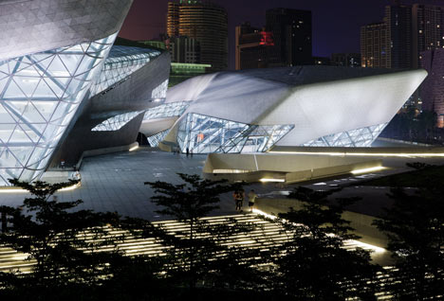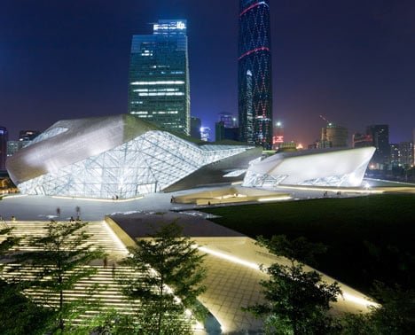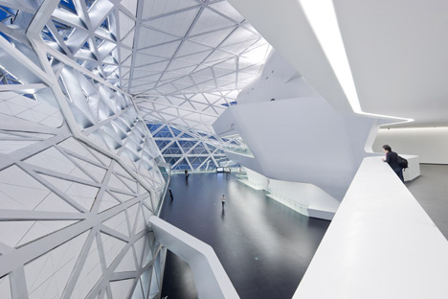برای بنده گذاشتن پستی از اپرای گوانجوی سرکار حدید - راستش رو بخواین- مدت ها با چالش های درونی همراه بوده!
حدود یکی دو ماه پیش این بنا می تونست در یانون دیزاین مطرح بشه، اما به هر تقدیر امروز پستش رو می ذارم.
به شخصه کارهای ذاها حدید رو نه از حیث حرف جدیدی داشتن یا هر نکته ی مثبت دیگه، که از حیث تجربه و عبرت مناسب دیدن می دونم. نمی شه از این مساله گذشت که به هر صورت امثال حدید چیزهایی داشتند و دارند که این قدر معروف و شناخته شده شدند، اما نمی شه این قدر هم ساده انگاری کرد و فکر کرد که لزوما اون ها در حال ترویج امری درست هستند.
تا اون روز، فعلا این بنای شاخص در این عرصه رو به دقت سیر کنین؛ این پست نتیجه ادغام چندین پست طراحیه :)
Top photograph is by Christian Richters
Shaped to resemble two pebbles on the bank of the Pearl River, the building houses a 1,800-seat theatre plus 400-seat multifunctional hall, rehearsal rooms and entrance hall.
The main auditorium is lined with moulded panels made from glass-fibre reinforced gypsum to create a folded, flowing surface.
The inaugural performance takes place today.
Photographs are by
Iwan Baan unless stated otherwise.
Above photograph is by Christian Richters
The information below is from Zaha Hadid Architects:
Like pebbles in a stream smoothed by erosion, the Guangzhou Opera House sits in perfect harmony with its riverside location.
Above photograph is by Christian Richters
The Opera House is at the heart of Guangzhou’s cultural development. Its unique twin-boulder design enhances the city by opening it to the Pearl River, unifying the adjacent cultural buildings with the towers of international finance in Guangzhou’s Zhujiang new town.
The 1,800-seat auditorium of the Opera House houses the very latest acoustic technology, and the smaller 400-seat multifunction hall is designed for performance art, opera and concerts in the round.
The design evolved from the concepts of a natural landscape and the fascinating interplay between architecture and nature; engaging with the principles of erosion, geology and topography.
The Guangzhou Opera House design has been particularly influenced by river valleys – and the way in which they are transformed by erosion.
Fold lines in this landscape define territories and zones within the Opera House, cutting dramatic interior and exterior canyons for circulation, lobbies and cafes, and allowing natural light to penetrate deep into the building.
Smooth transitions between disparate elements and different levels continue this landscape analogy.
Custom moulded glass-fibre reinforced gypsum (GFRC) units have been used for the interior of the auditorium to continue the architectural language of fluidity and seamlessness.
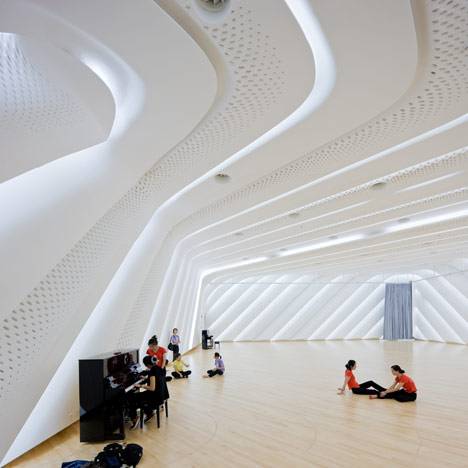
The Guangzhou Opera House has been the catalyst for the development of cultural facilities in the city including new museums, library and archive.
The Opera House design is the latest realization of Zaha Hadid Architects’ unique exploration of contextual urban relationships, combining the cultural traditions that have shaped Guangzhou’s history, with the ambition and optimism that will create its future.
Program: 1,800 seat grand theatre, entrance lobby & lounge
400-seat multifunction hall, rehearsal rooms and other auxiliary facilities
Client: Guangzhou Municipal Government
Architect: Zaha Hadid Architects
Design: Zaha Hadid
Project director: Woody K.T. Yao, Patrik Schumacher
Project leader: Simon Yu
Project team: Jason Guo, Yang Jingwen, Long Jiang, Ta-Kang Hsu, Yi- Ching Liu, Zhi Wang, Christine Chow, Cyril Shing, Filippo Innocenti, Lourdes Sanchez, Hinki Kwong, Junkai Jiang
Competition team:
1st Stage: Filippo Innocenti, Matias Musacchio, Jenny Huang, Hon Kong Chee, Markus Planteu,Paola Cattarin, Tamar Jacobs, Yael Brosilovski, Viggo Haremst, Christian Ludwig, Christina Beaumont, Lorenzo Grifantini, Flavio La Gioia, Nina Safainia, Fernando Vera, Martin Henn, Achim Gergen, Graham Modlen, Imran Mahmood
2nd Stage: Cyril Shing, YanSong Ma, Yosuke Hayano, Adriano De Gioannis, Barbara Pfenningstorff
Local design institute: Guangzhou Pearl River Foreign Investment Architectural Designing Institute (Guangzhou, China)
Structural engineers: SHTK (Shanghai, China); Guangzhou Pearl River Foreign Investment Architectural Designing Institute
Facade engineering: KGE Engineering (Zhuhai, China)
Building services: Guangzhou Pearl River Foreign Investment Architectural Designing Institute (Guangzhou, China)
Acoustic consultants: Marshall Day Acoustics (Melbourne, Australia)
Theatre consultant: ENFI (Beijing, China)
Lighting design consultant: Beijing Light & View (Beijing, China)
Project management: Guangzhou Municipal Construction Group Co. Ltd. (Guangzhou, China)
Construction management: Guangzhou Construction Engineering Supervision Co. Ltd. (Guangzhou, China)
Cost consultant: Guangzhou Jiancheng Engineering Costing Consultant Office Ltd. (Guangzhou, China)
Principal contractor: China Construction Third Engineering Bureau Co. Ltd. (Guangdong, China)
Project: 70,000 m2
Site: 42,393m2
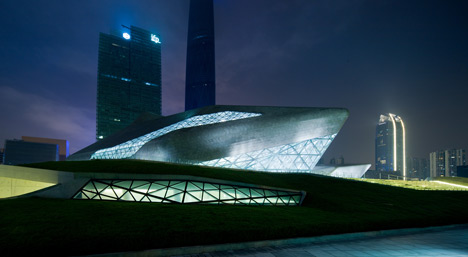

'guangzhou opera house' by zaha hadid, guangdong province, chinaimage courtesy zaha hadid architects
zaha hadid's guangzhou opera house is now open in guangdong province, china.
featuring two separate forms that seem to puzzle together, the project serves as
a gateway to the city, enhancing urban functions and opening access to the nearby
river and docks. combining cultural traditions with a contemporary approach, the
structure has become a catalyst for new cultural initiatives and advancement in the area.
located in the heart of guangzhou’s cultural development, the faceted glass, concrete
and steel structure provides visual connection to the buildings and the pearl river
that surround it.

public space between the two volumes
image courtesy zaha hadid architects
derived from contours that occur within the natural landscape, the building features undulating
and curvaceous forms that move along with visitors as they navigate through the space.
interior volumes become dramatic environments that directly relate to the circumventing
landscape through vast spans of glazing.

detail of facade
image courtesy zaha hadid architects
a 1,800 seat auditorium utilizes the latest acoustic technology and is accompanied by a
smaller 400-seat multi-purpose hall that is designed for performance art, opera and concerts.
see more on the opera house
here.

corridors and lobby
image courtesy zaha hadid architects

fully glazed walls merge interior and exterior environments
image courtesy zaha hadid architects

interior
image courtesy zaha hadid architects

auditorium
image courtesy zaha hadid architects

plaza
image courtesy zaha hadid architects

view from the river
image courtesy zaha hadid architects
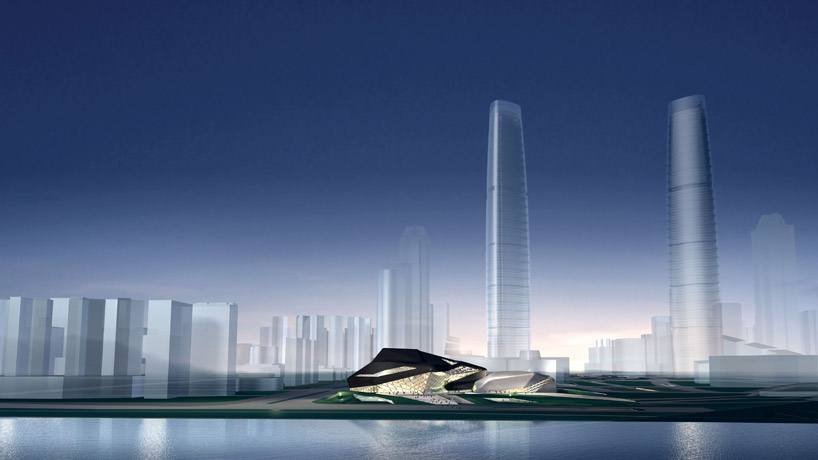
in context: the structure surrounded by the city and the river
image courtesy zaha hadid architects

aerial view
image courtesy zaha hadid architects

photos of construction site
image courtesy zaha hadid architects

image courtesy zaha hadid architects

image courtesy zaha hadid architects

construction photography © virgule simon bertrand

construction photography © virgule simon bertrand

construction photography © virgule simon bertrand

image courtesy zaha hadid architects

floor plan / level 0

floor plan / level 1

floor plan / level 2
