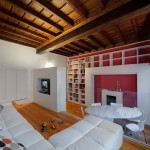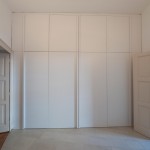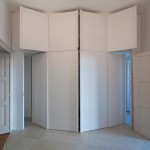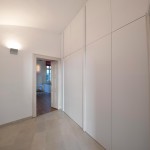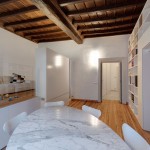

© Enrico Muraro
Since the family had increased in number after the first renovation of the house the challenge of the project has been to make the most of the available space. The project aims to bring up the family to a multifunctional use of the spaces, without conventional limits. That's why we decide to give the existing big living room space a multiple function, being at the same time the owner's bedroom, the living and dining space and the relax area and to to dedicate the only existing room to the newborns.
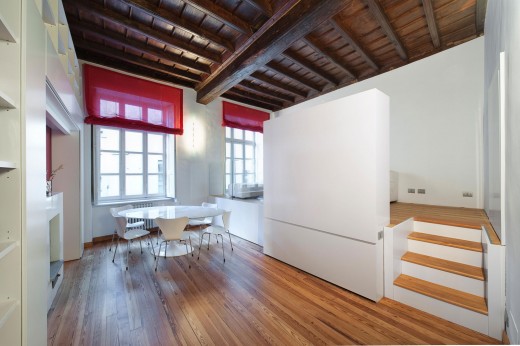
© Enrico Muraro
A new big wardrobe space, conceived externally as a white varnished monolith, but internally totally equipped, divides in two the entrance area, serving also as a decompression space to enter the babies room.

© Enrico Muraro
COMPANY NAME: UAU office
COMPANY WEBSITE: www.uaueb.it
DESIGNER/ARCHITECT/ARTIST: Marco Verrando (architect, project manager); Francesca Rossotti, (architect); Mansueto Francesco
CLIENT/s: Private Client
PROJECT: House T
CITY/COUNTRY: Turin/ Italy
EVENT DATE: Completion January 2011
PHOTOS: Enrico Muraro






















