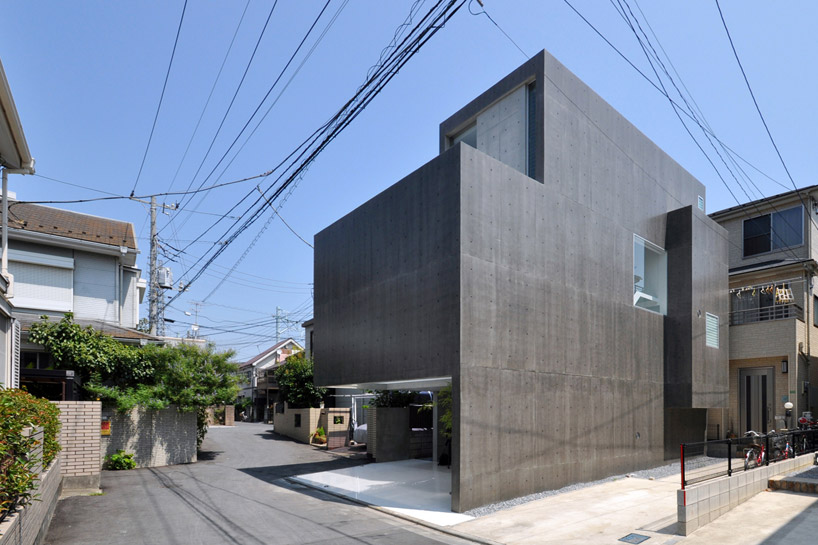
japanese architect shigeru fuse of fuse-atelier has recently completed 'house in kaijin', a single family residence located
in funabashi, japan. a ground level void within a monolithic boundary creates the dwelling's street entry. a tree is planted
within the veranda which mediates the street and interior, and continues to rise and pass through the successive floor plates.
a six meter tall concrete wall with minimal window penetrations bounds the site and structure's perimeter blocking views of
the cluttered and densely developed urban landscape and redirecting attention inward to the simple and open spaces.

front facade
an open plan living area and kitchen creates a spacious and unified first floor. large glass doors slide to reveal the outdoor
terrace permeated by the canopy of the tree planted within the ground entry's garden. natural light filters through the exposed
shaft and reflects throughout the interior's monochromatic and pristine white surfaces. the open riser glass tread staircase
leads to the upper level bedrooms which return to a cavern like space providing privacy to the inhabitants.

entry garden and veranda at street level

view of entrance from ground floor

stairs to first level

first level living space, kitchen and terrace

living space and outdoor terrace

open air terrace

living and kitchen space

view of living space from kitchen

kitchen

glass open riser staircase

view of terrace from stairs

view of first and second level from stair landing

stair leading to bedroom levels

upper bedroom levels

entrance illuminated at night

entrance at night

at night

site plan

floor plan / level 0

floor plan / level 1

floor plan / level 2

floor plan / level 3

section
project info:
location: funabashi, chiba pref., japan
type: houses-residential
architects: shigeru fuse, fuse-atelier
design team: fuse-atelier + musashino art university/fuse-studio
structural engineers: konishi structural engineers.
main contractor: shishido koumuten
site area: 69.96m2
building area: 39.19 m2
gross internal floor area: 91.41 m2
start of work: 2008
completion of work: 2010
structure: reinforced concrete
floor: 3-storey





















