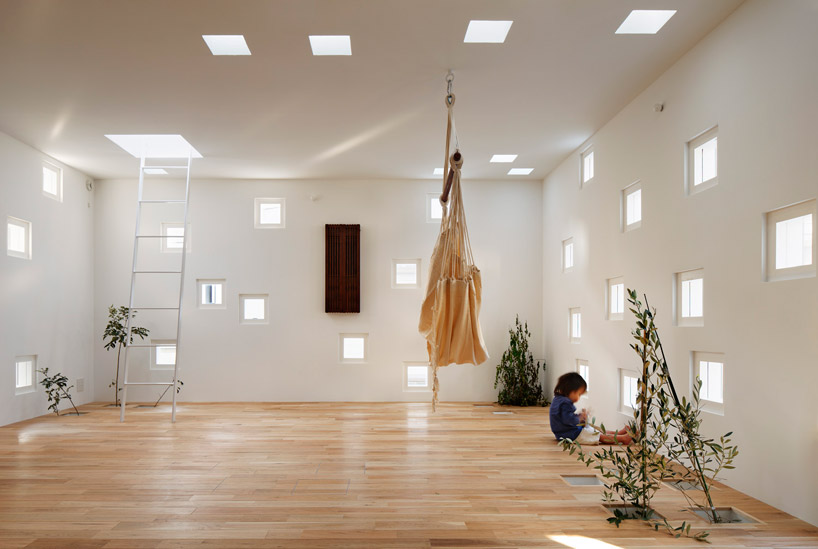
all images courtesy takeshi hosaka architects
image © koji fujii / nacasa&partners inc.
kanagawa-based practice takeshi hosaka architects has shared with us images of 'roomroom',
a two storey dwelling for a deaf couple and their children in the itabashi ward of tokyo, japan.
conceived as an annex to their main house which sits adjacent to the project, the design considers
the clients' communication needs by perforating the walls, roof, and floor with a number of
200 mm squares to facilitate a way to visually tie the inhabitants together throughout the residence.
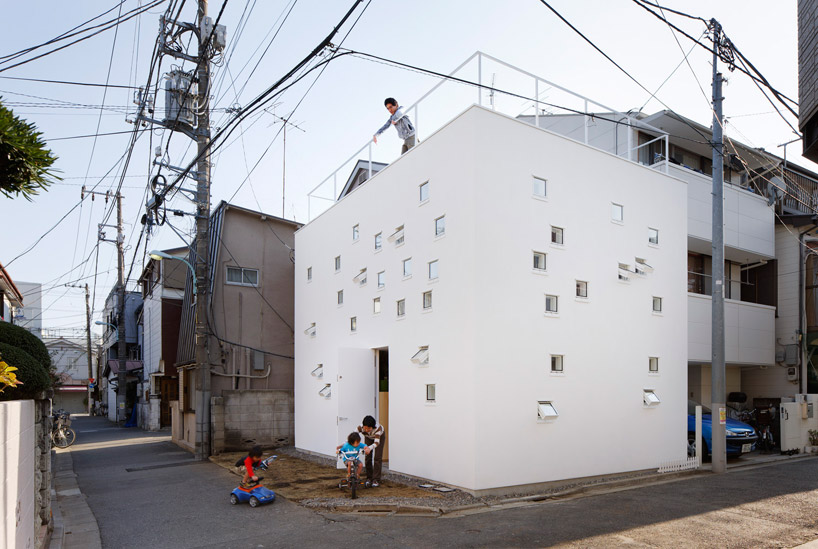
exterior view
image © koji fujii / nacasa&partners inc.
situated on a corner of a dense block, the house reads as a small rectangular volume
with a series of small square-shaped windows marking its facades. the random arrangement
of the apertures creates a visually distinct identity for the structure while maximizing privacy
for the living space within and maintaining natural light intake. circumscribed with a high railing,
a roof top terrace can be clearly observed from the street level.
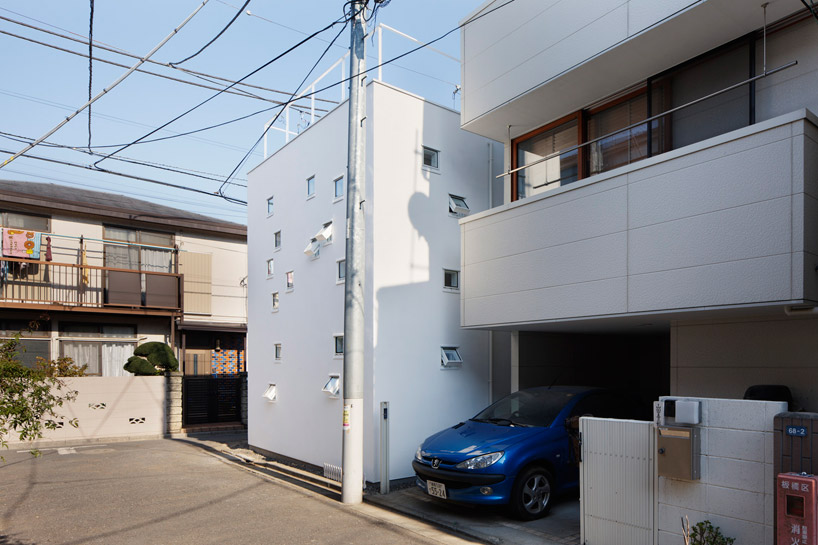
from the street
image © koji fujii / nacasa&partners inc.
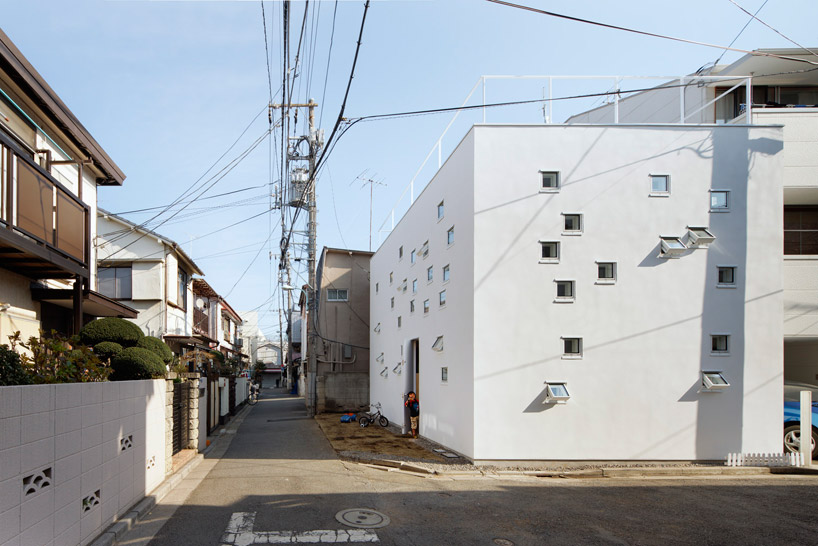
in context of site
image © koji fujii / nacasa&partners inc.
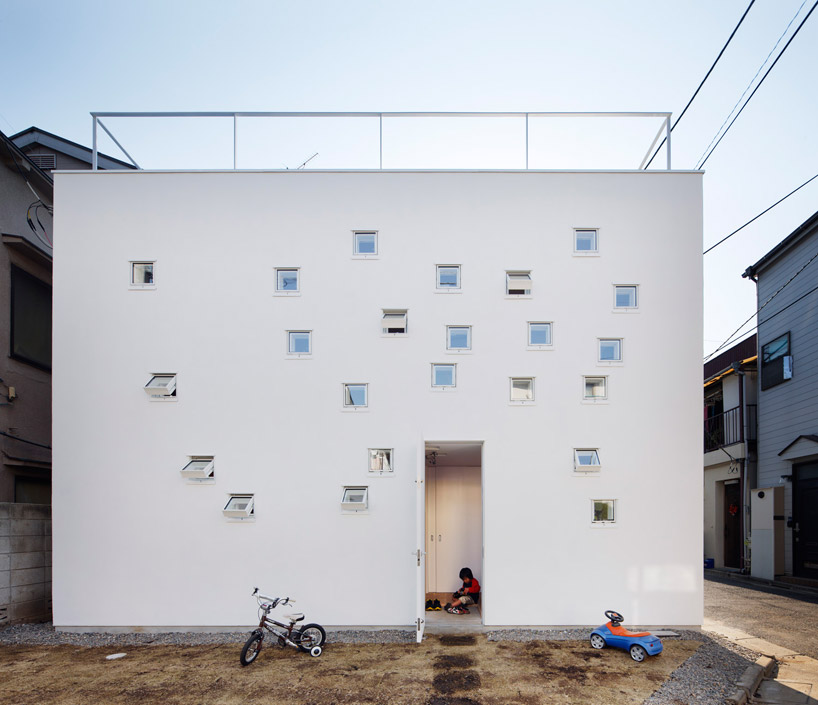
front elevation
image © koji fujii / nacasa&partners inc.
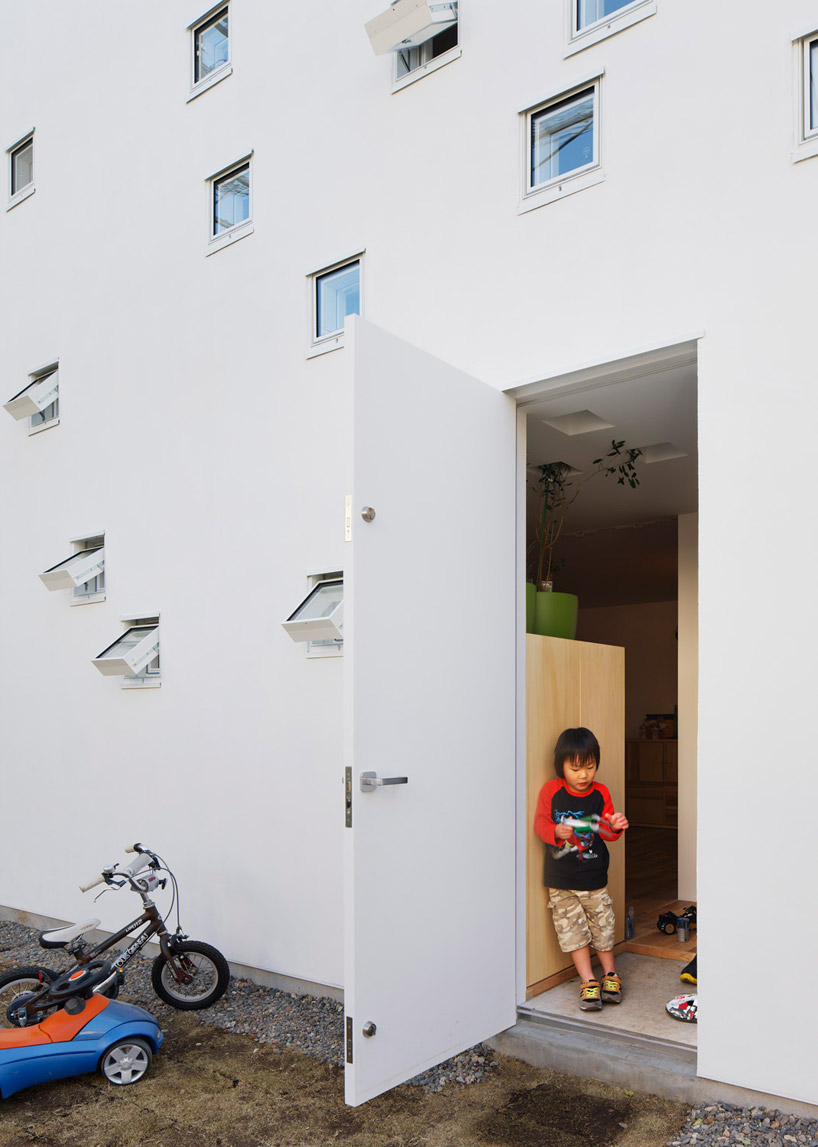
entrance
image © koji fujii / nacasa&partners inc.
organized as two small rooms on the ground floor and a large open space on the second level,
the language of the exterior is continued to the interior through a collection of internal windows
on the layout. the children sometimes call their parents' attention by dropping a small toy through
the openings and use sign language to communicate between storeys. some of the apertures
allow plants to grow through the floor from the lower level, further establishing a sense of
connection throughout the design. the windows can be seen as an interpretation of a common atrium -
enabling light, sound, and wind to travel freely between two elevations - which provide
a practical solution specific to the needs of the clients.
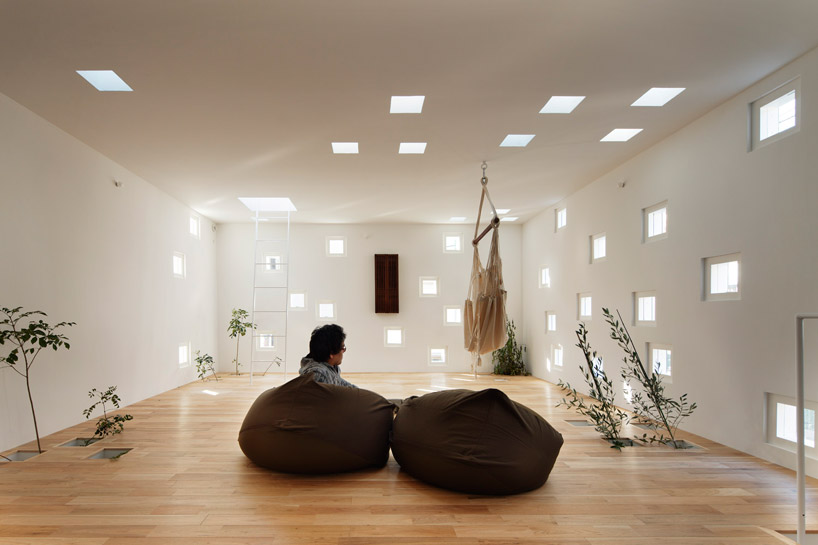
interior view of second level
image © koji fujii / nacasa&partners inc.
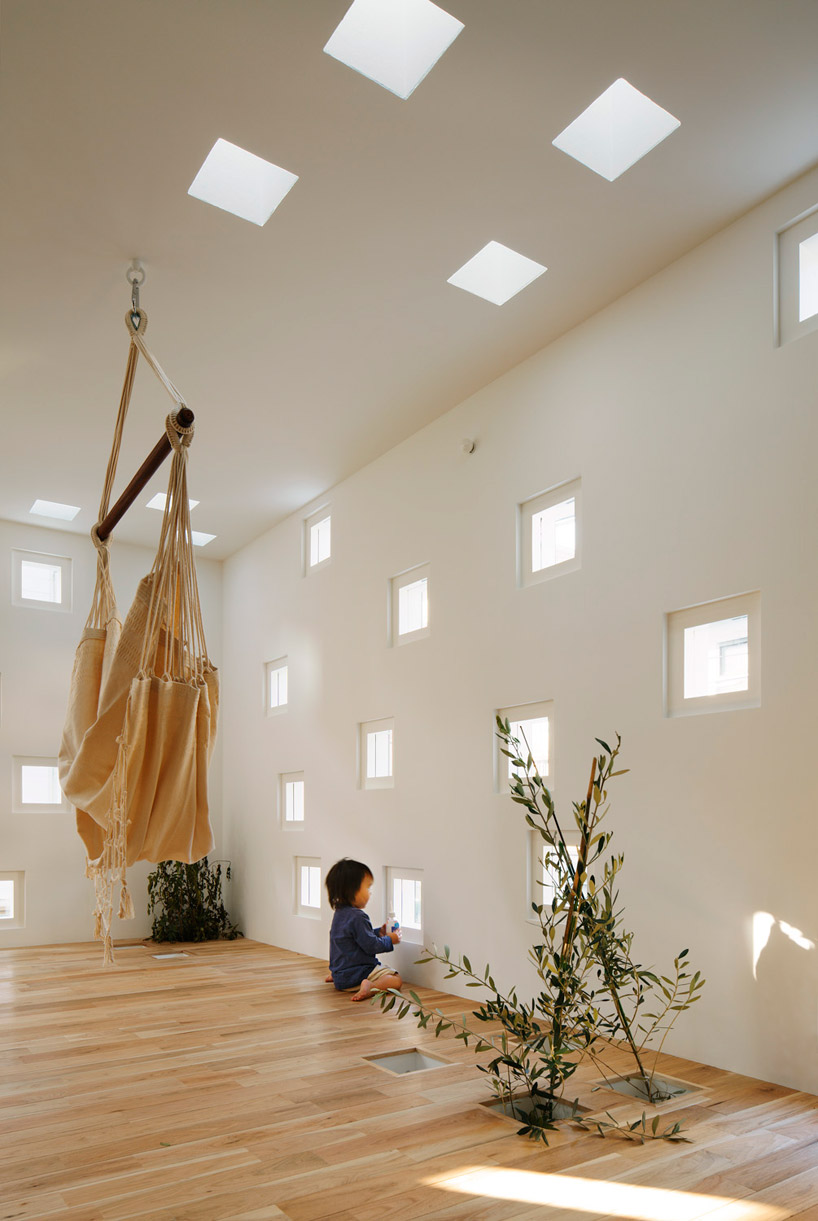
image © koji fujii / nacasa&partners inc.
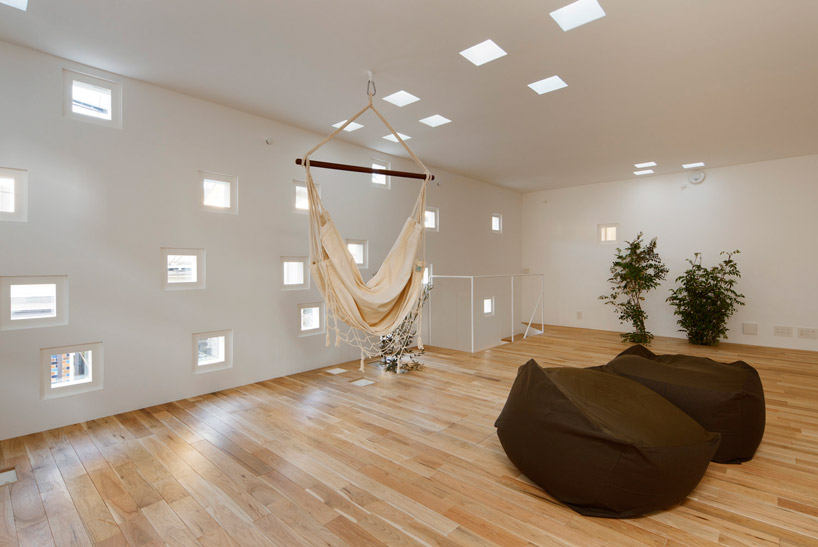
image © koji fujii / nacasa&partners inc.
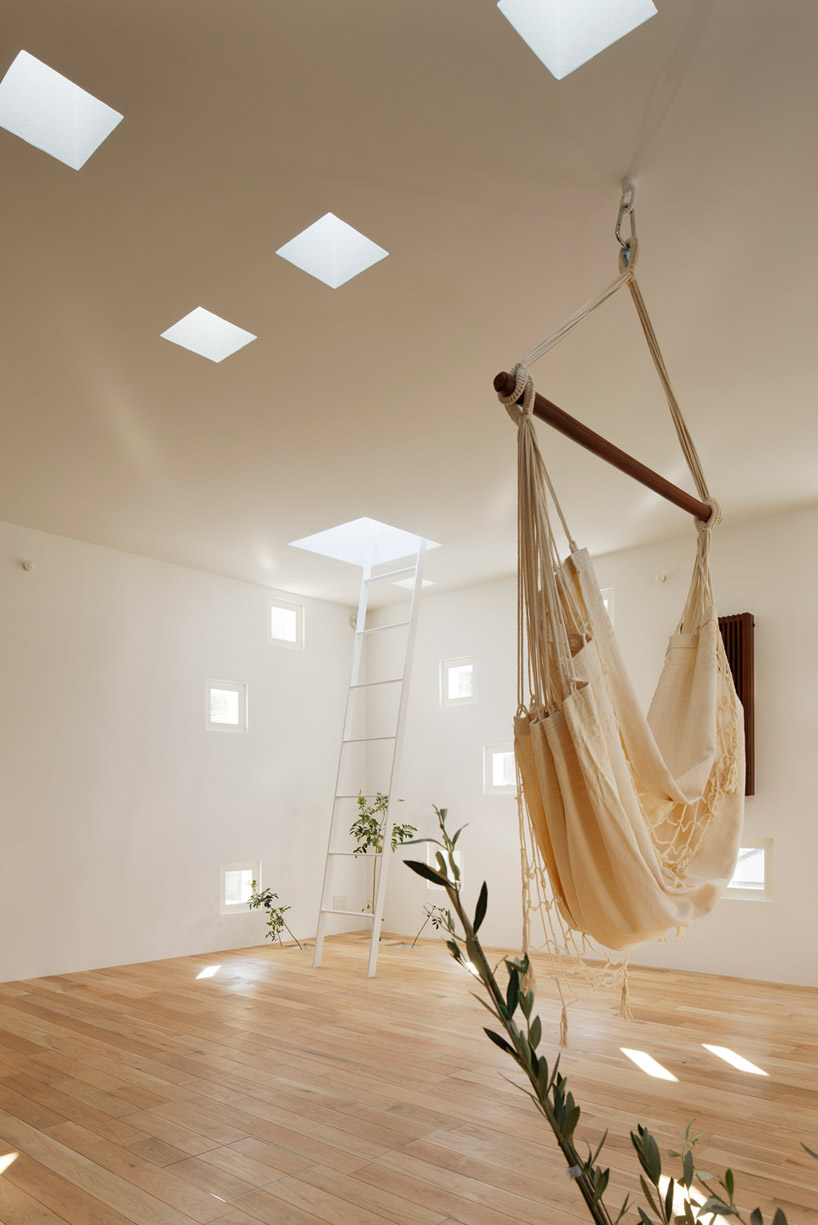
image © koji fujii / nacasa&partners inc.
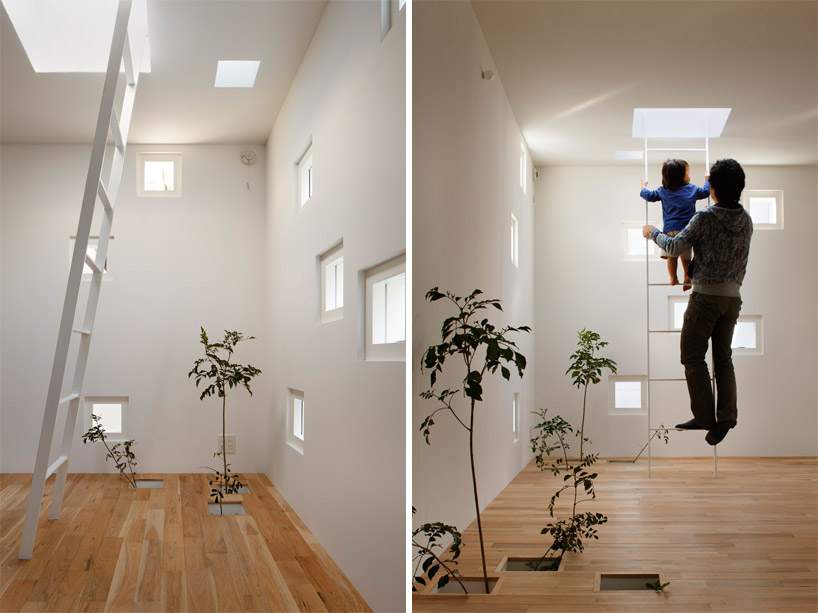
ladder leading up to the roof terrace
images © koji fujii / nacasa&partners inc.
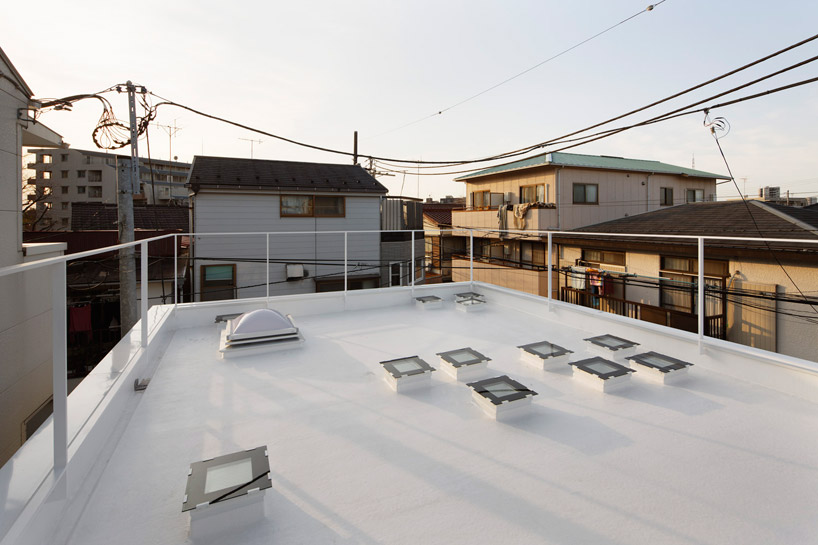
roof level overlooking the neighbourhood
image © koji fujii / nacasa&partners inc.
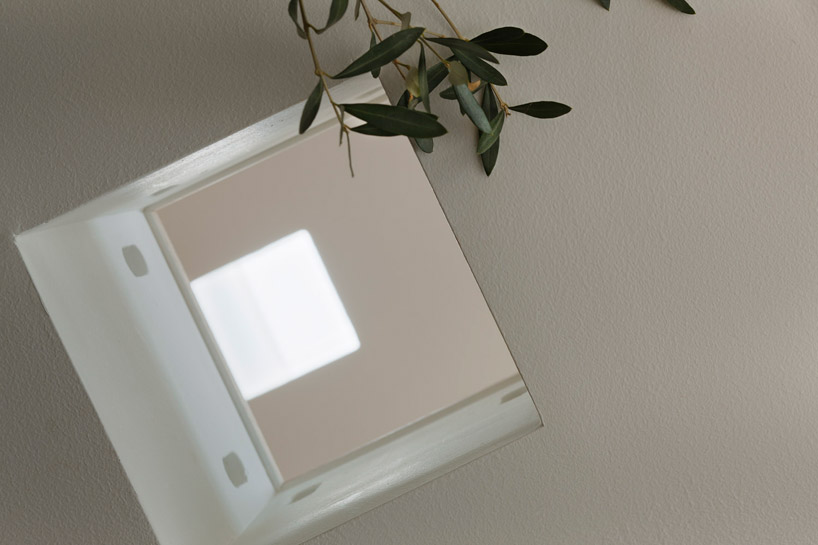
square windows
image © koji fujii / nacasa&partners inc.
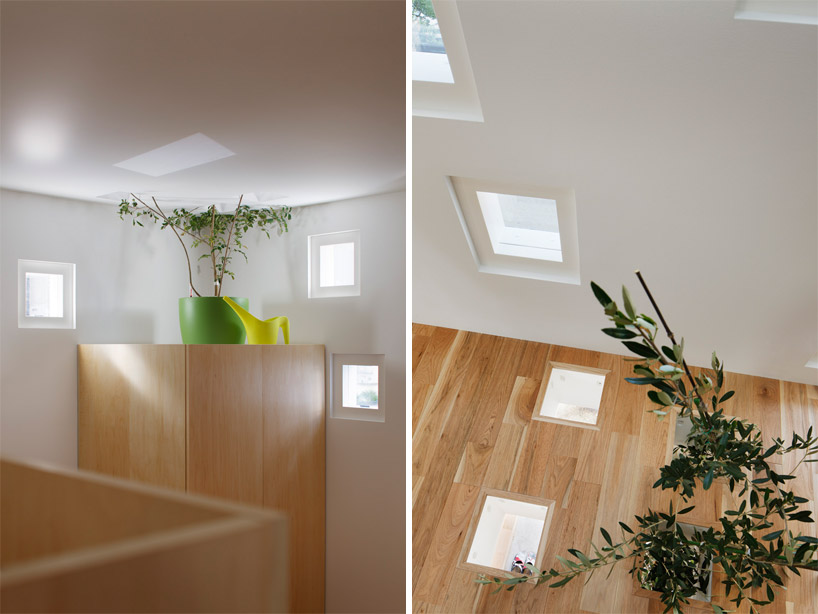
plants growing through the openings
images © koji fujii / nacasa&partners inc.
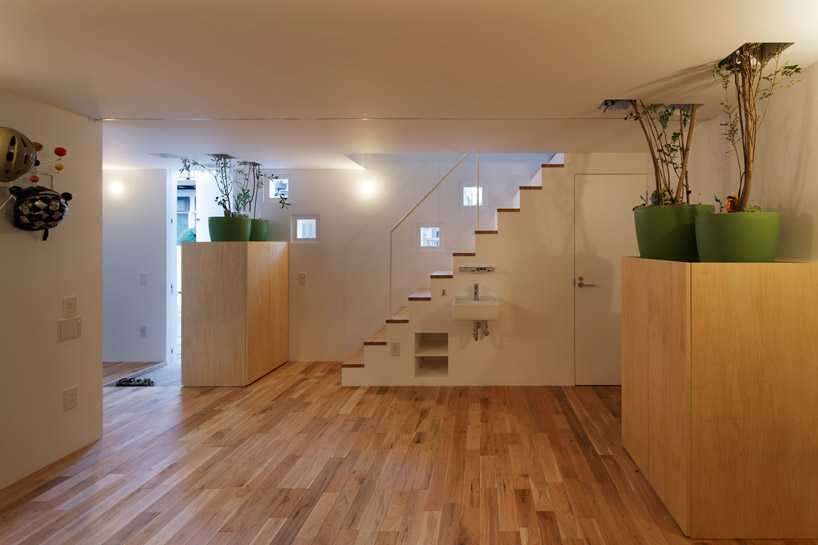
room on ground floor
image © koji fujii / nacasa&partners inc.
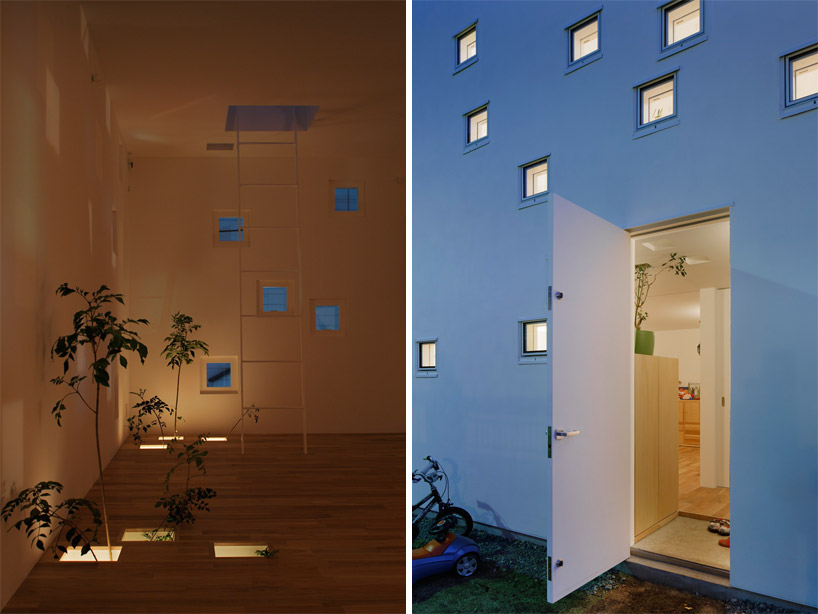
(left) light effect during the night
(right) entrance at night
images © koji fujii / nacasa&partners inc.
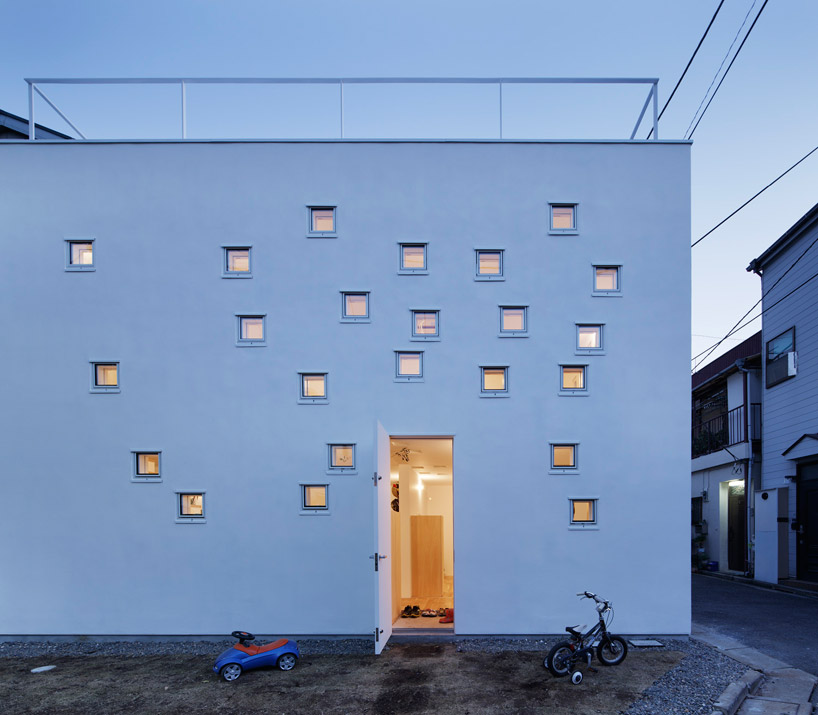
image © koji fujii / nacasa&partners inc.
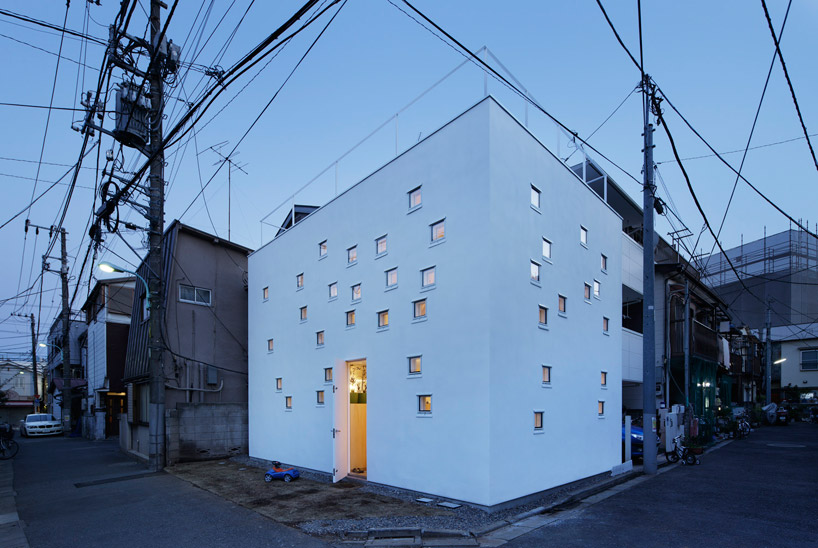
night view from street
image © koji fujii / nacasa&partners inc.

site map

site plan

floor plan / level 0

floor plan / level +1

floor plan / roof level

longitudinal section

cross section

northwest elevation

southwest elevation

southeast elevation

northeast elevation
project info:
site: 58.43 m2
building area: 36.99 m2
floor area: 72.00 m2
building height: 5450 mm
storeys: 2





















