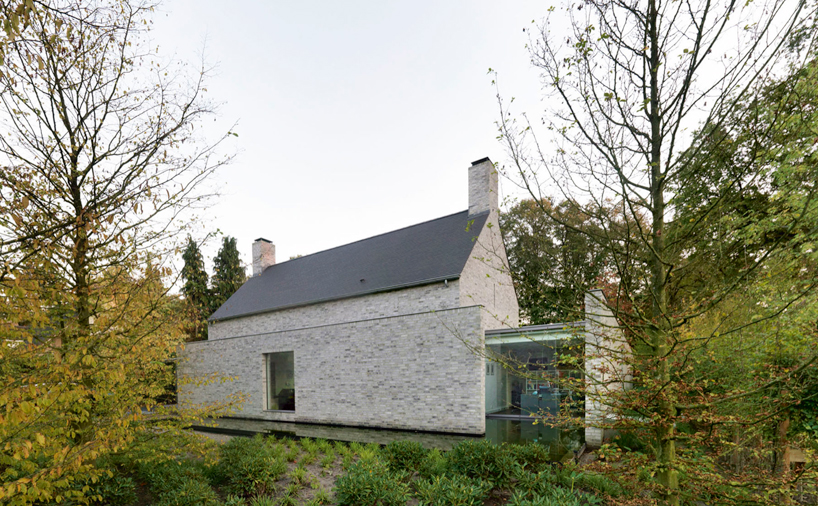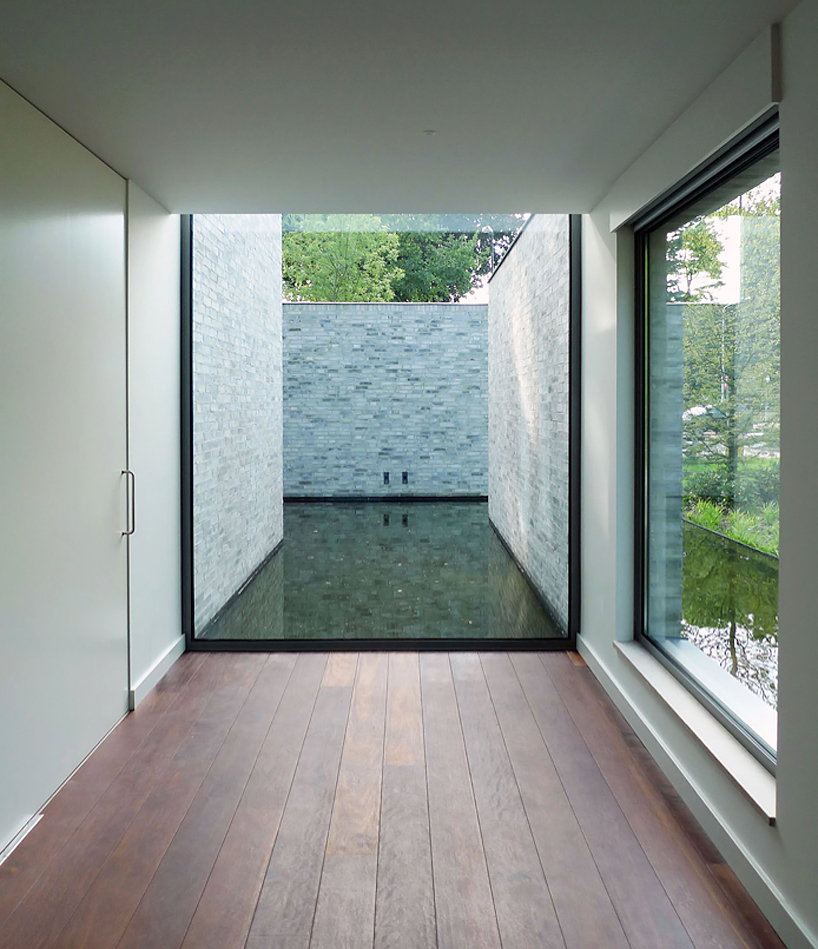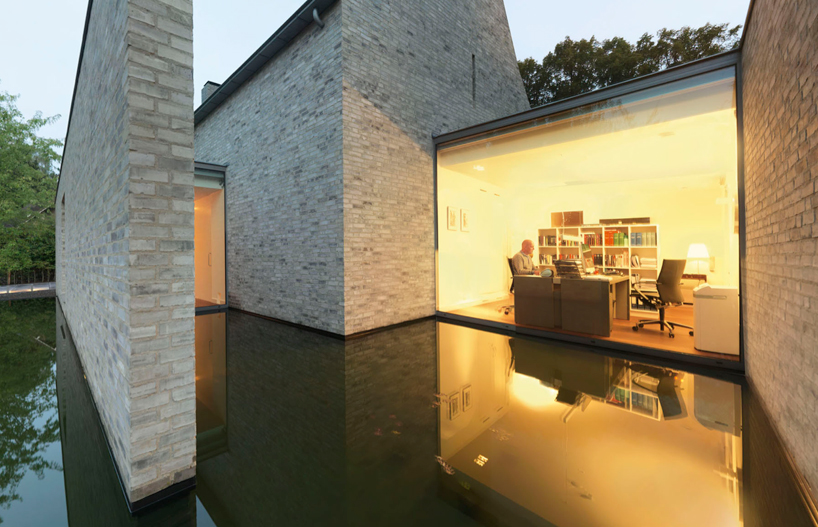
'villa rotonda' by bedaux de brouwer architecten, goirle, the netherlands
image © michel kievits
dutch practice bedaux de brouwer architecten has designed 'villa rotonda', a single family dwelling positioned adjacent to a heavily travelled roundabout in goirle, netherlands. addressing security and privacy for the inhabitants, the strategic arrangement of the perimeter walls creates an introspective atmosphere. a vernacular appearance and stone gable roof was maintained to reference the zoning requirements of the established residential fabric. a shallow pool surrounds the home while a void between the masonry walls allows fish to swim freely into an open air court and abut the large glass windows bordering the ground level.

exterior walls form restricted views around a reflecting pond
image © michel kievits
outward views from the interior consist of a palette of gray brick and green leafy vegetation mirrored within the reflective water. the solid walls enable natural light to filter inward providing a soft ambient illumination.the closed front elevation is contrasted along the rear of the structure, surfaced with glass windows to provide views of the expansive private garden. rooms are configured to overlook the grounds producing a feeling of isolation within the densely developed neighborhood.

hallway terminates with views of the masonry and trees reflecting within the water
image © michel kievits

introspective court enclosed with masonry walls
image © michel kievits

vernacular slate gable roof is visible from surorunding context
image © michel kievits

glass walls bound the rear of home opening to the private garden
image © michel kievits

site planimage © bedaux de brouwer architecten

floor plan / level 0
image © bedaux de brouwer architecten

floor plan / level 1
image © bedaux de brouwer architecten

section
image © bedaux de brouwer architecten

elevation
image © bedaux de brouwer architecten

elevation
image © bedaux de brouwer architecten

elevation
image © bedaux de brouwer architecten
project info:
gross floor area: 220m2
construction period: sept. 2009-june 2010
user name: anonymous
date of opening: june 2010
name of architect: bedaux brouwer eg architects bna
project architects: peter bedaux, thomas bedaux
other project team members: koen de witte, cees de rooij
relevant advisers: pure green projects, liempde; eegerdingk installation advice schijndel h4d consulting engineers dongen
contractor: houtepen goirle
photographer: michel kievits, peter bedaux





















