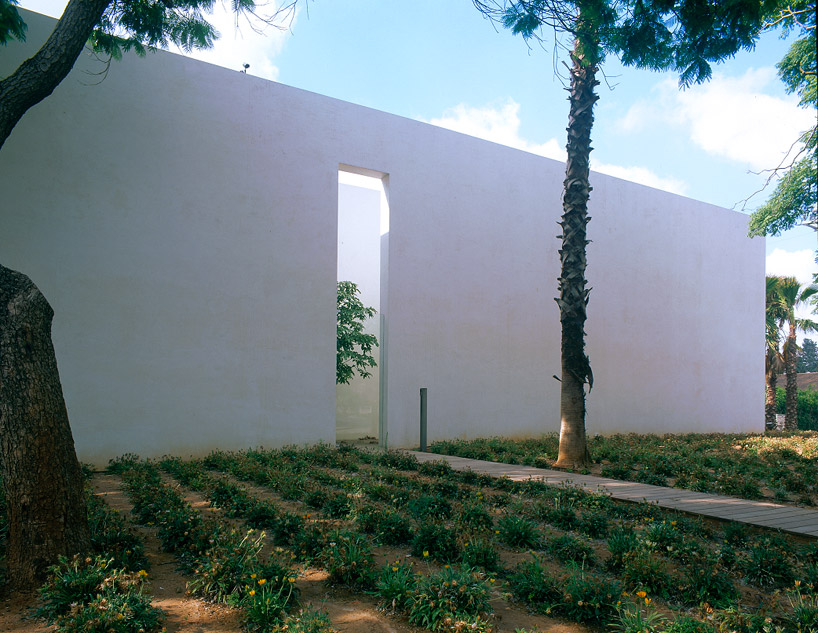
'house in savion' by alex meitlis, savion, israel
all images courtesy of alex meitlis
israeli based architect alex meitlis has recently completed 'house in savion', a single family residence located outside
of tel aviv, israel. the structure's crisp white exterior is encompassed by a wood plank wraparound veranda and bordered
with walls of varying heights. diverse overhead conditions create different outdoor spaces, partially screened with tree canopies
or fully exposed to the sky. the remaining grounds contain a garden, open lawn and swimming pool.
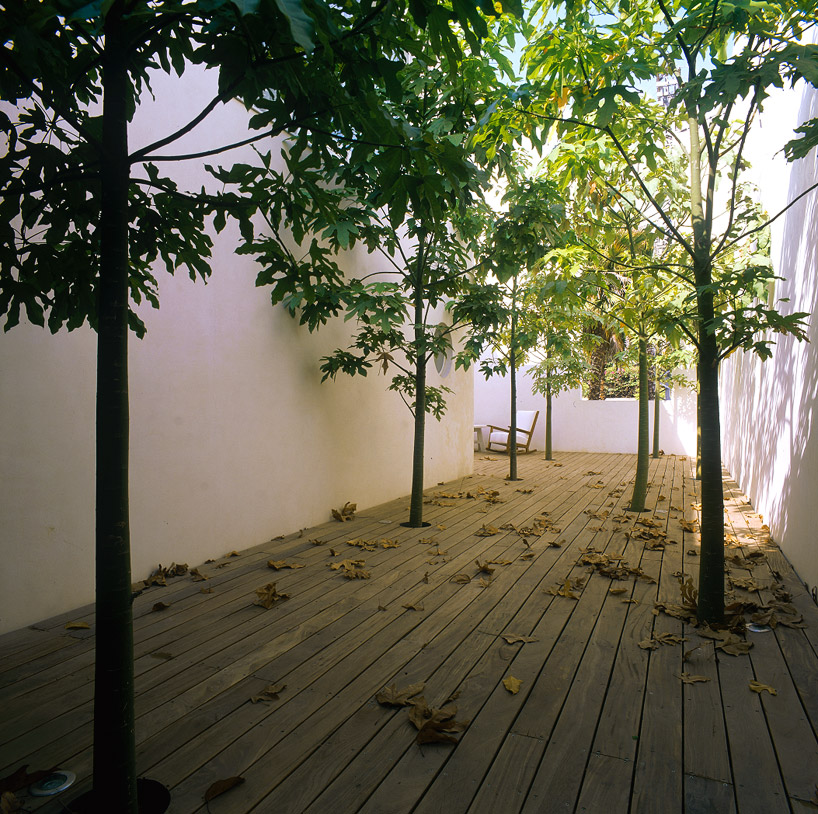
bounded entry walk allows trees to penetrate wooden planks
the dwelling's facade allows daylight to strategically illuminate, enabling the sun penetrate in the winter months and provide
shade for comfortable use during harsh summer weather. the ground floor accommodates a continuous living room, open plan
kitchen and dining area. a low profile free-standing wood partition allows a dramatic openness generating the central spine
of the house allowing the inhabitant's extensive wood art collection to give a consistent warm character. large operable windows
open to adjacent terraces and garden spaces introducing outdoor elements into the interior creating a dialog between the environments
and framing the natural surroundings.
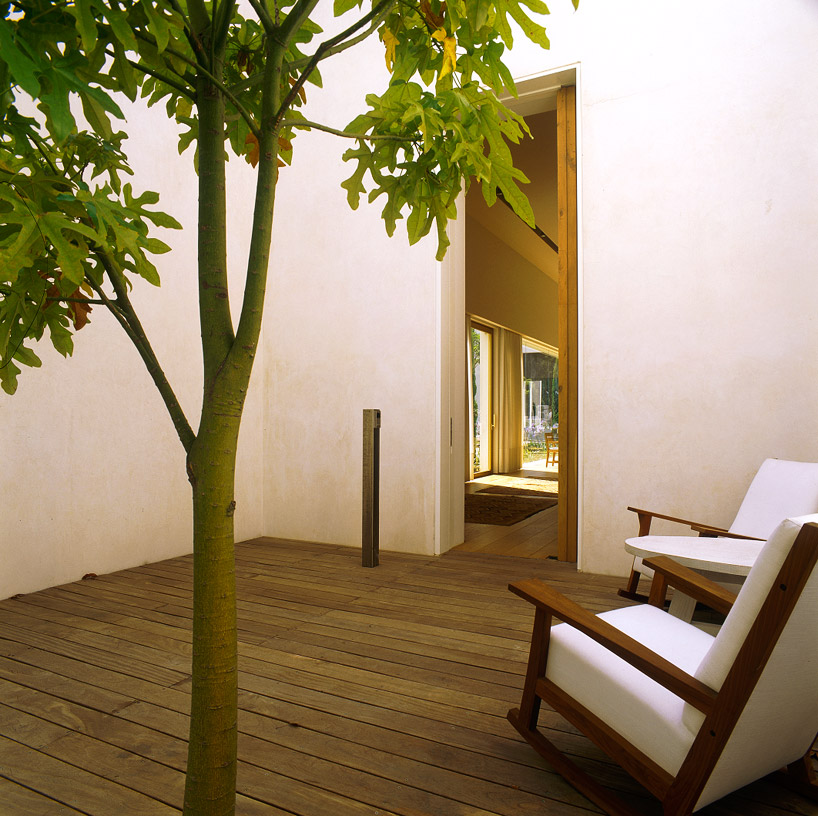
exterior corridor leads to main entrance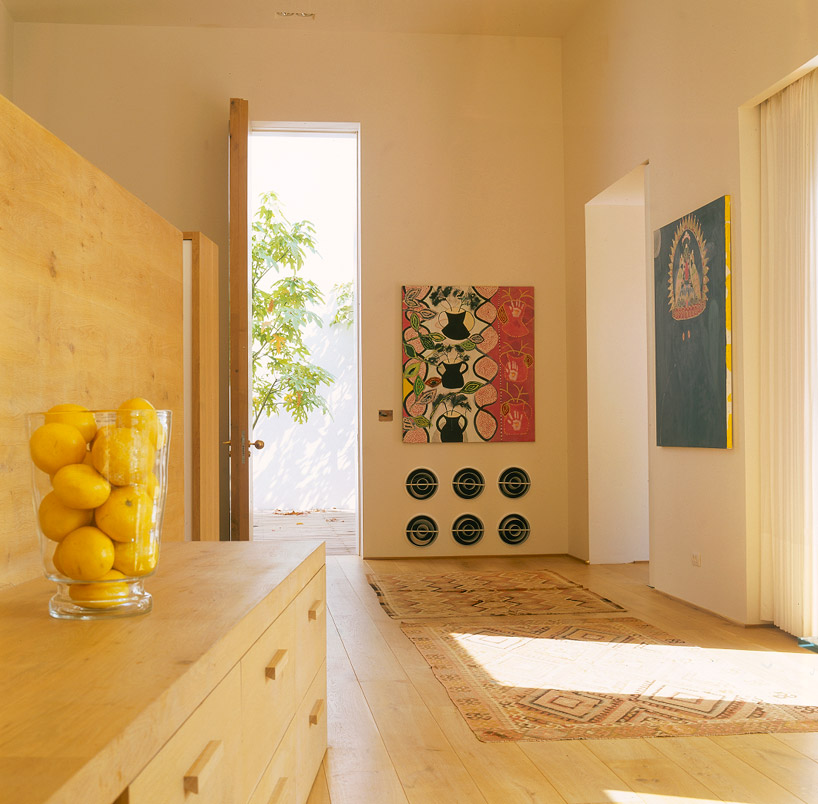
entrance
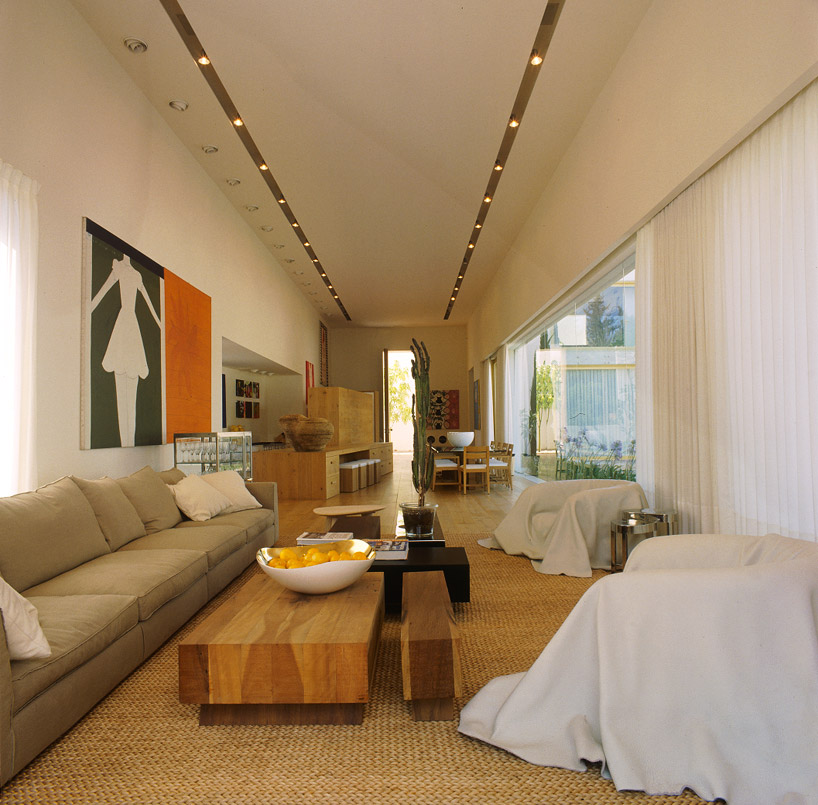
living and dining space
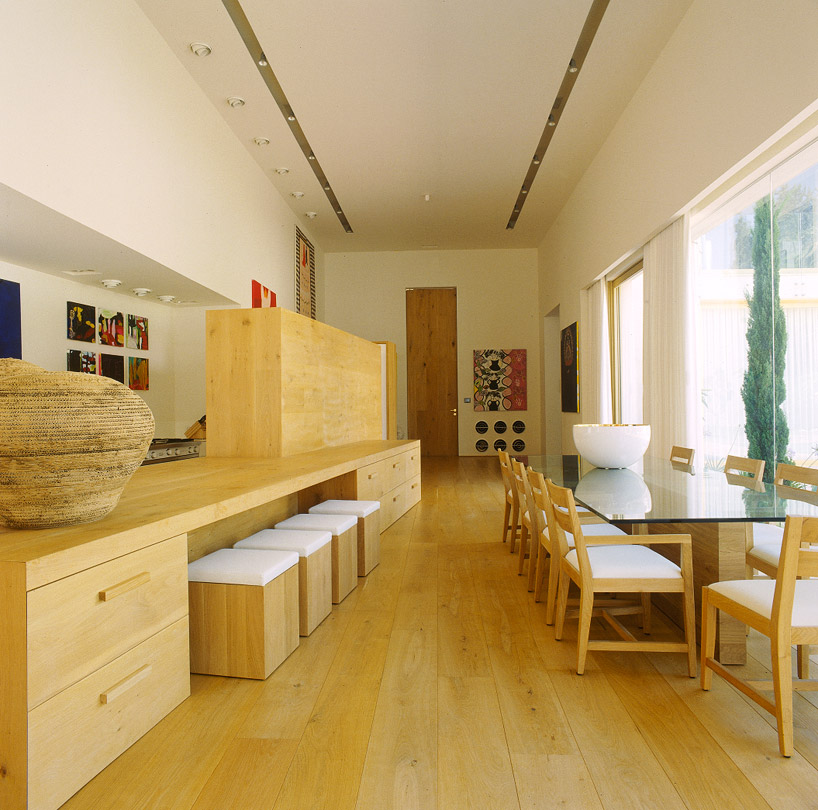
dining area
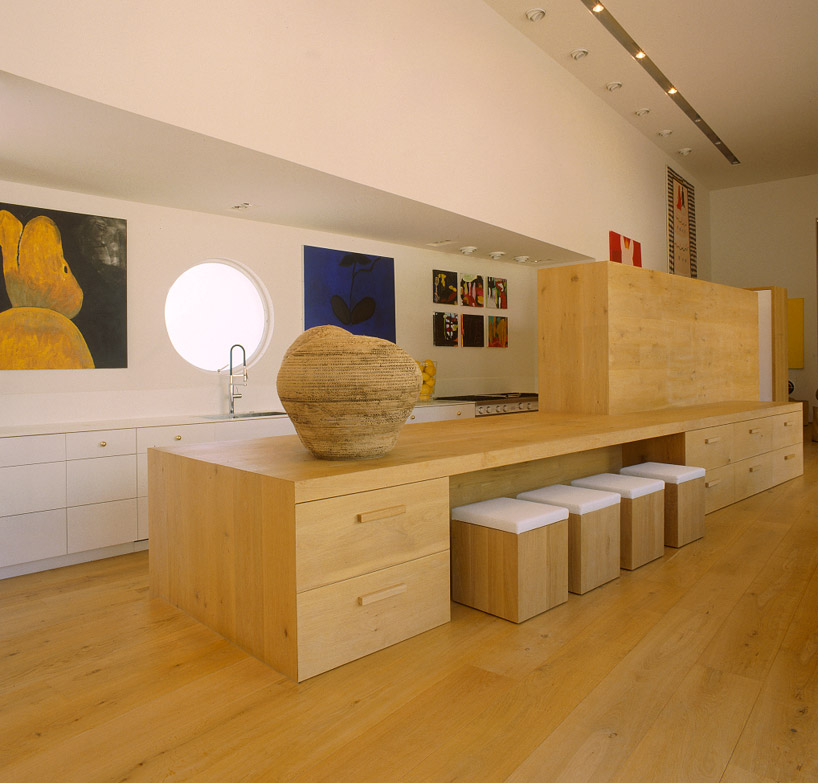
kitchen
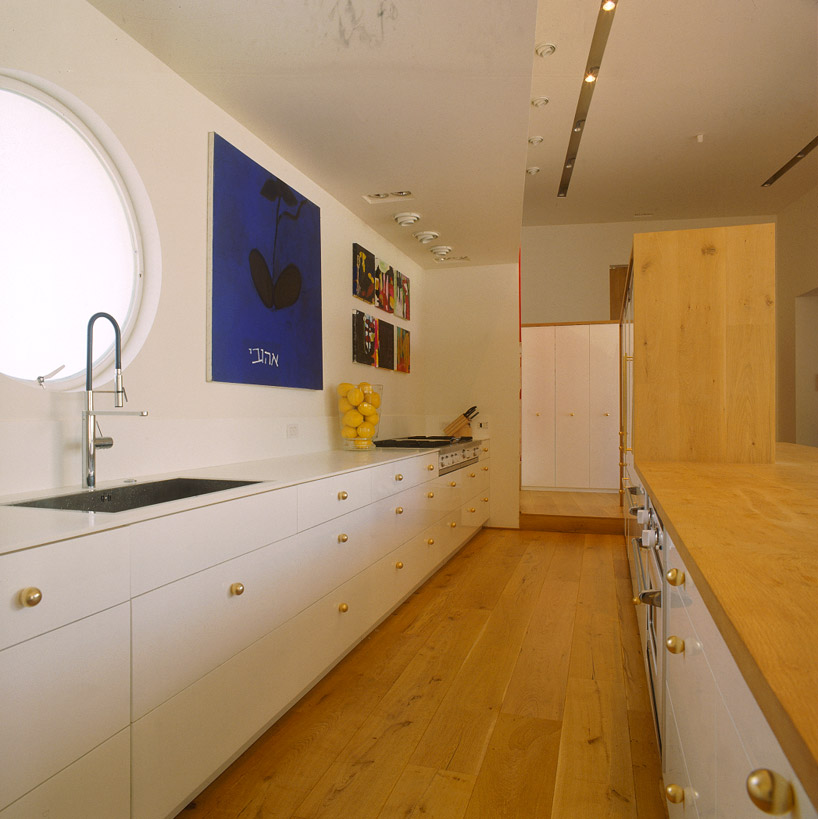
partially screened kitchen
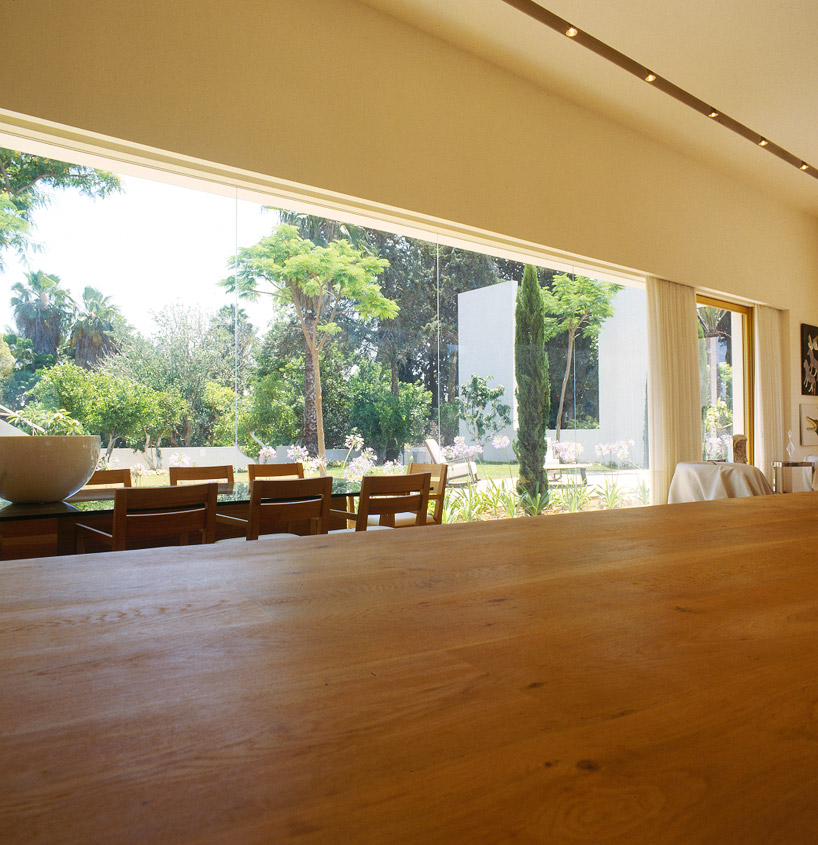
view to garden from kitchen
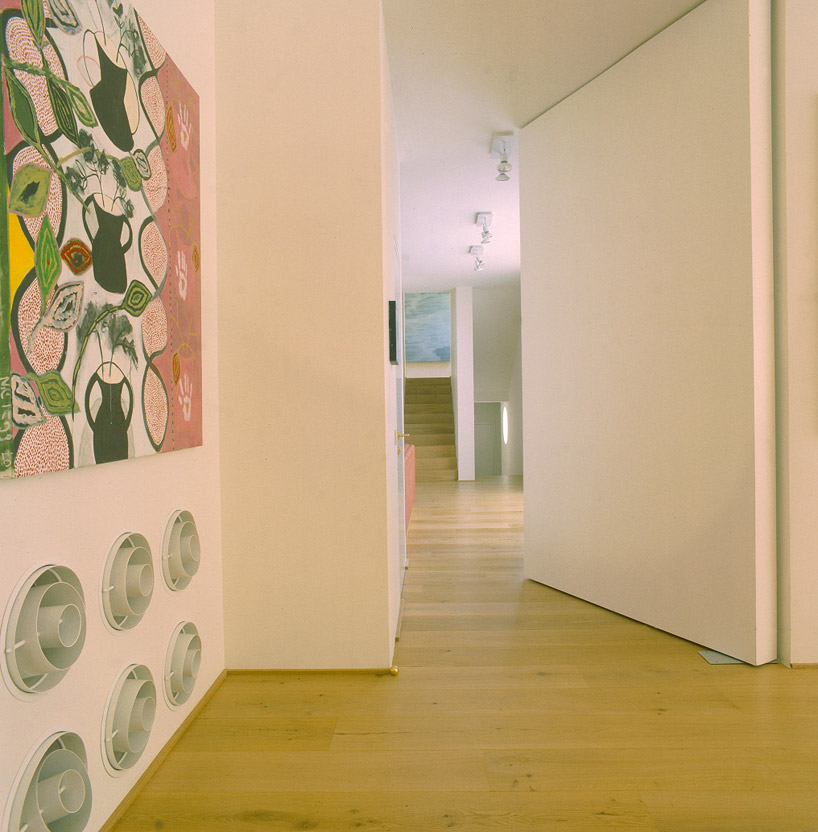
concealed hallway and stairs
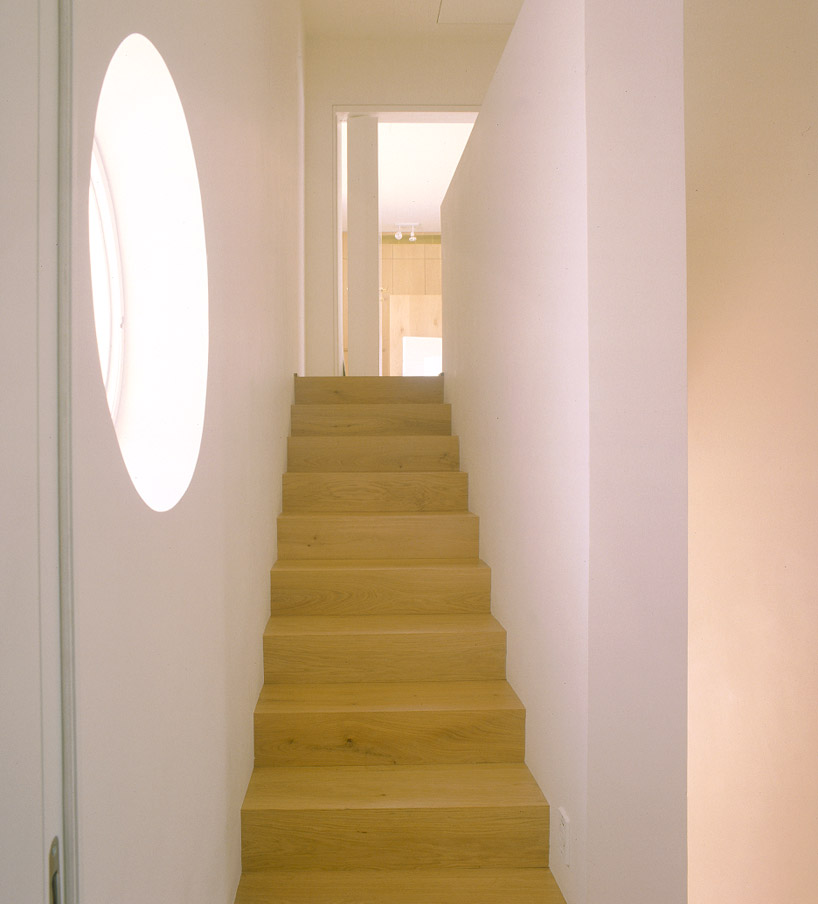
stairs
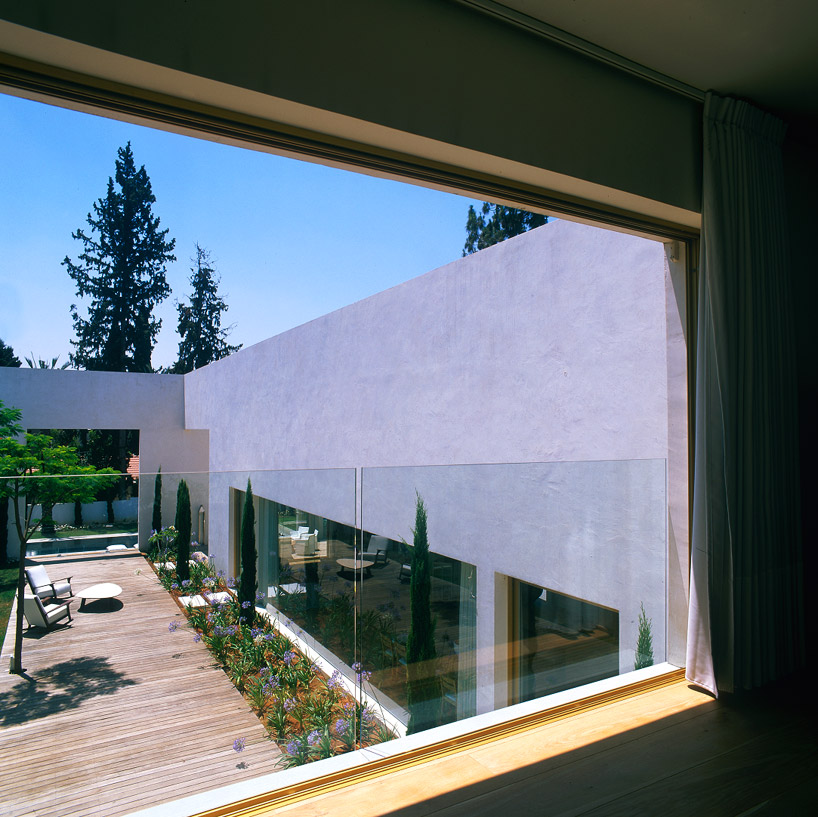
view of veranda from bedroom
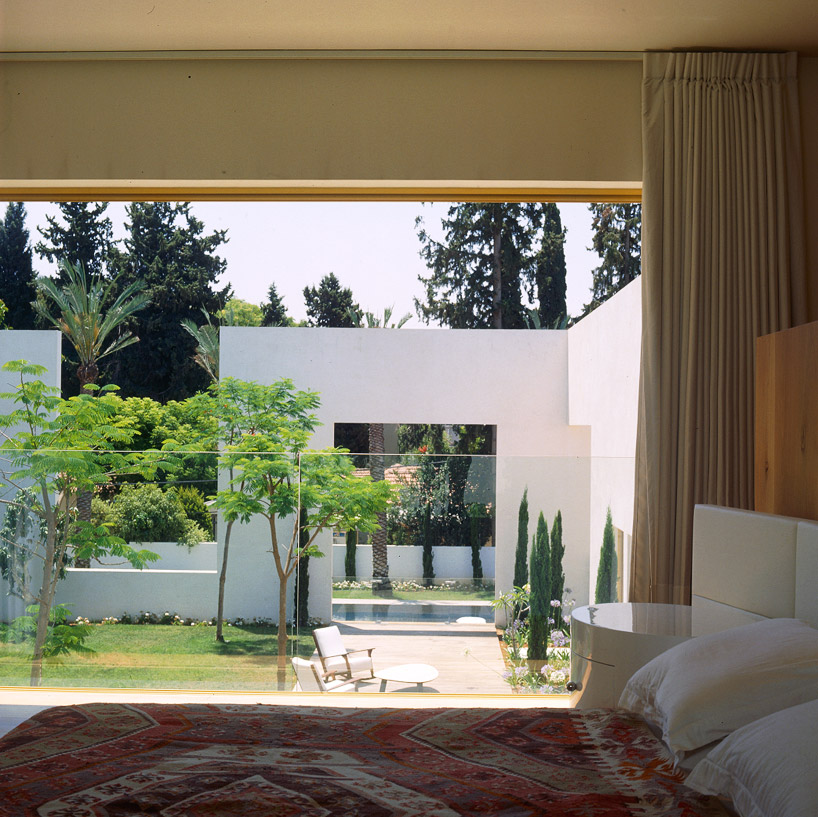
bedroom
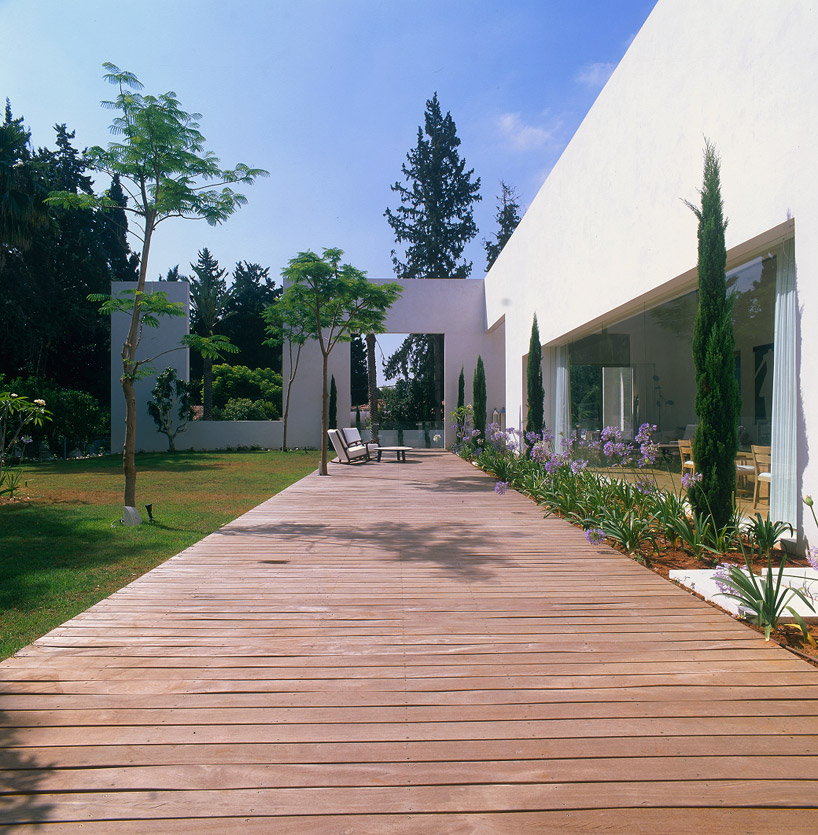
path to pool area
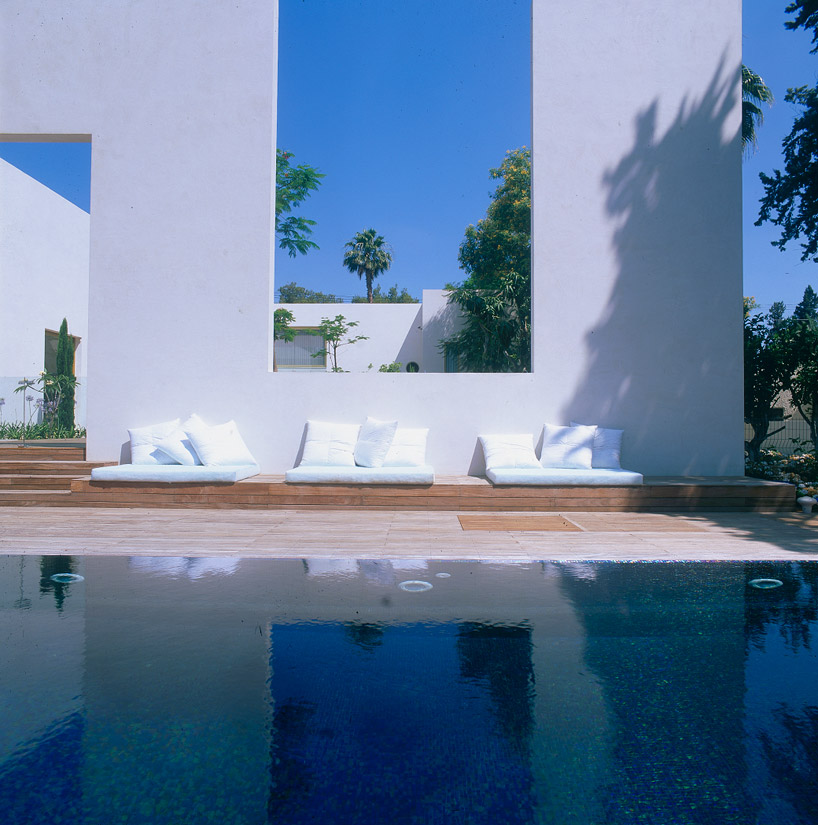
swimming pool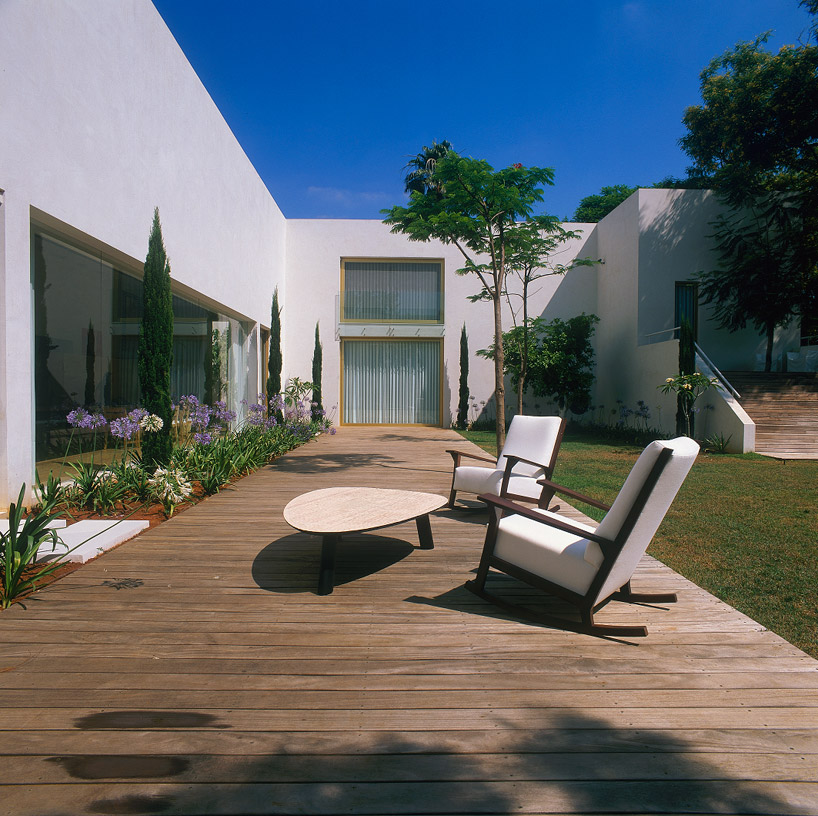
veranda
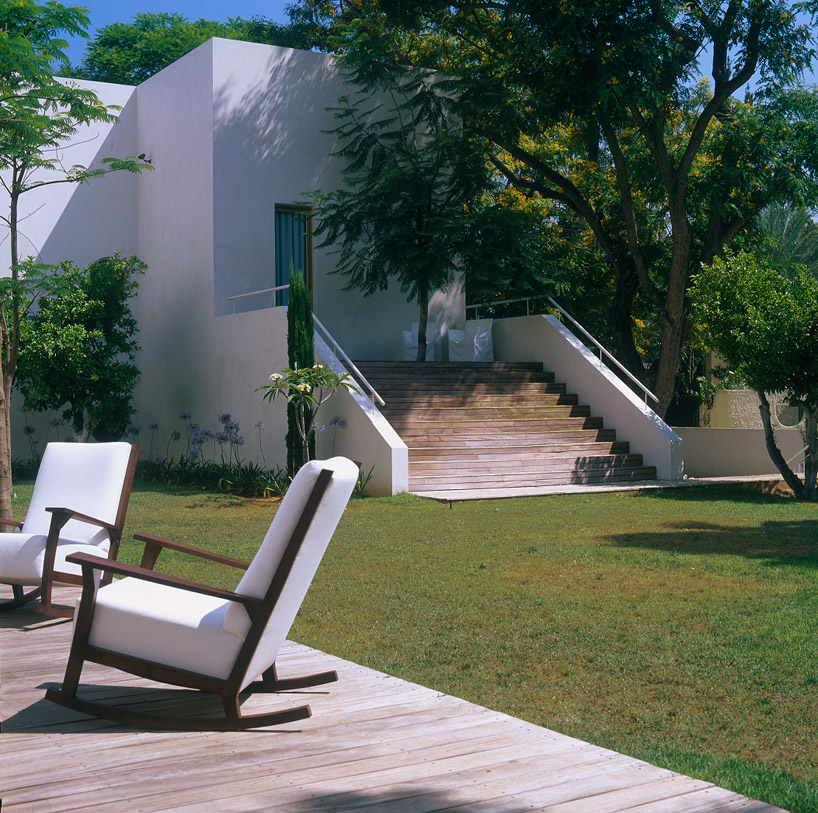
stairs leading from bedroom to garden
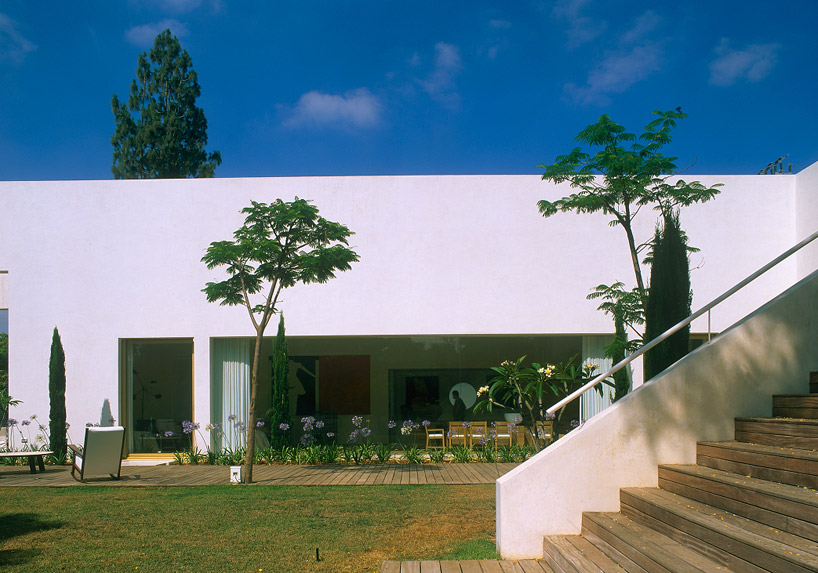
stairs leading to upper level
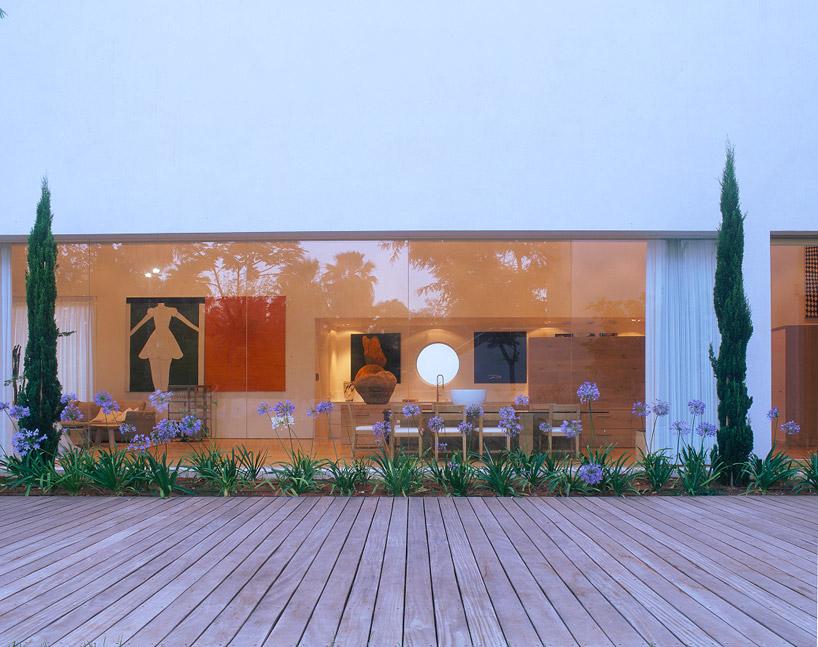
glass wall blurs the boundary between interior and exterior spaces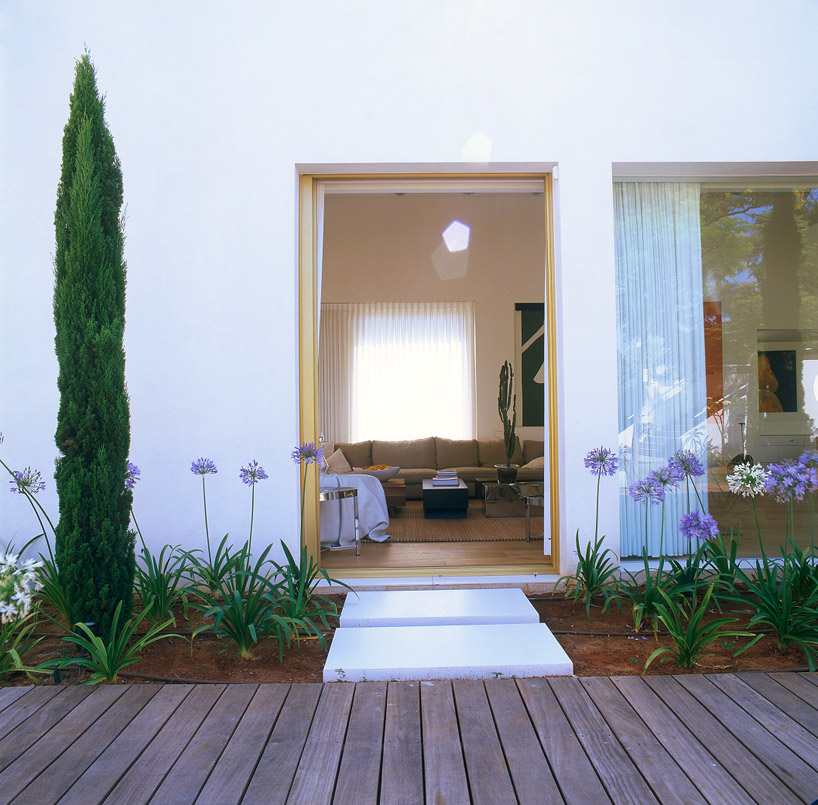
entrance to living space from veranda
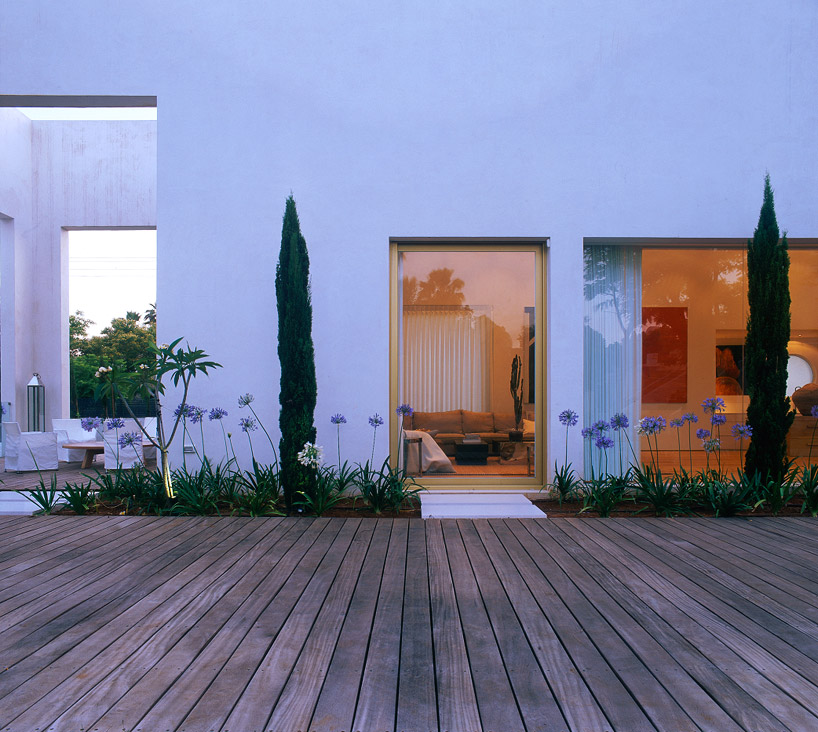
wrap around veranda
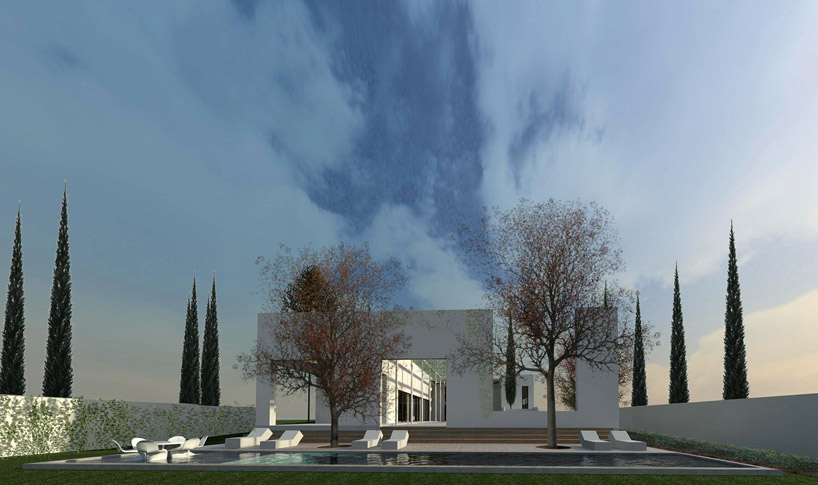
rendering of pool
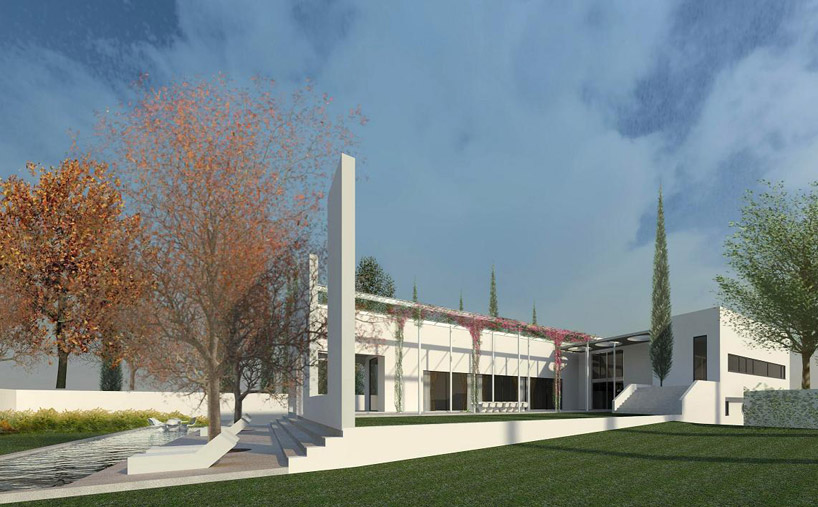
rendering of exterior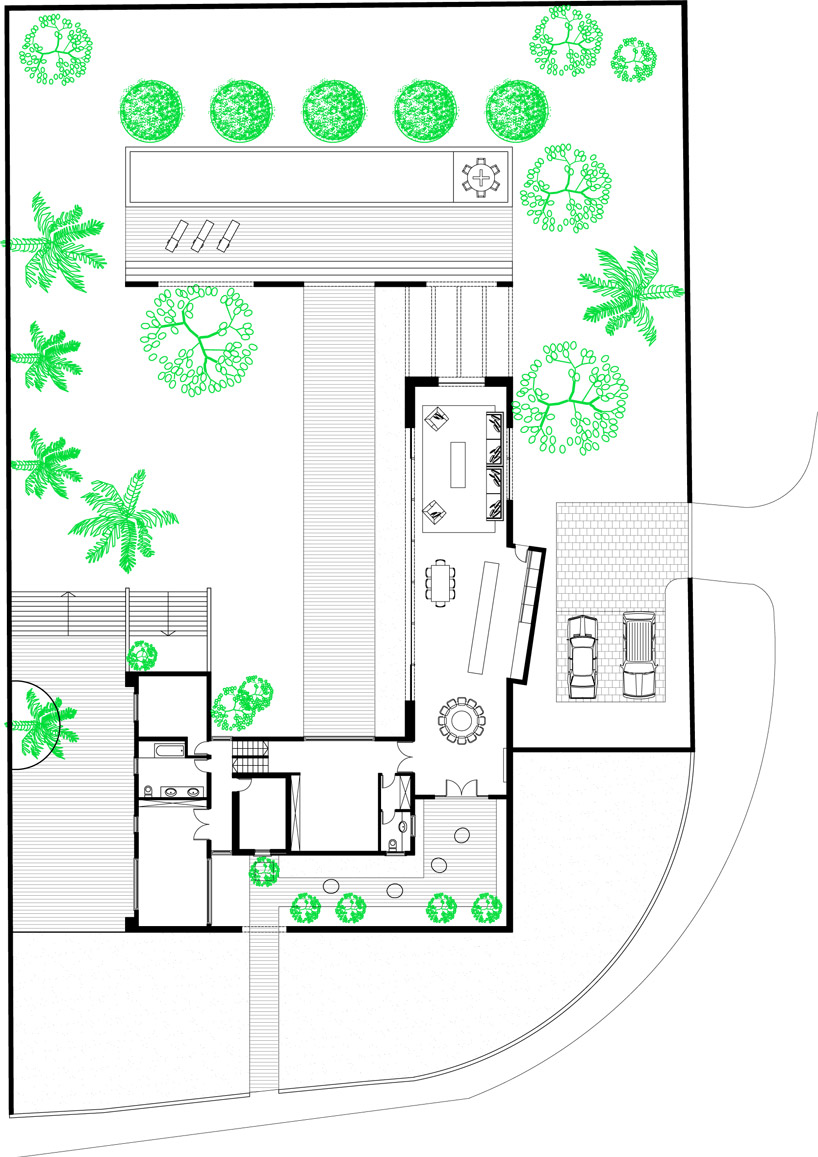
floor plan / level 0
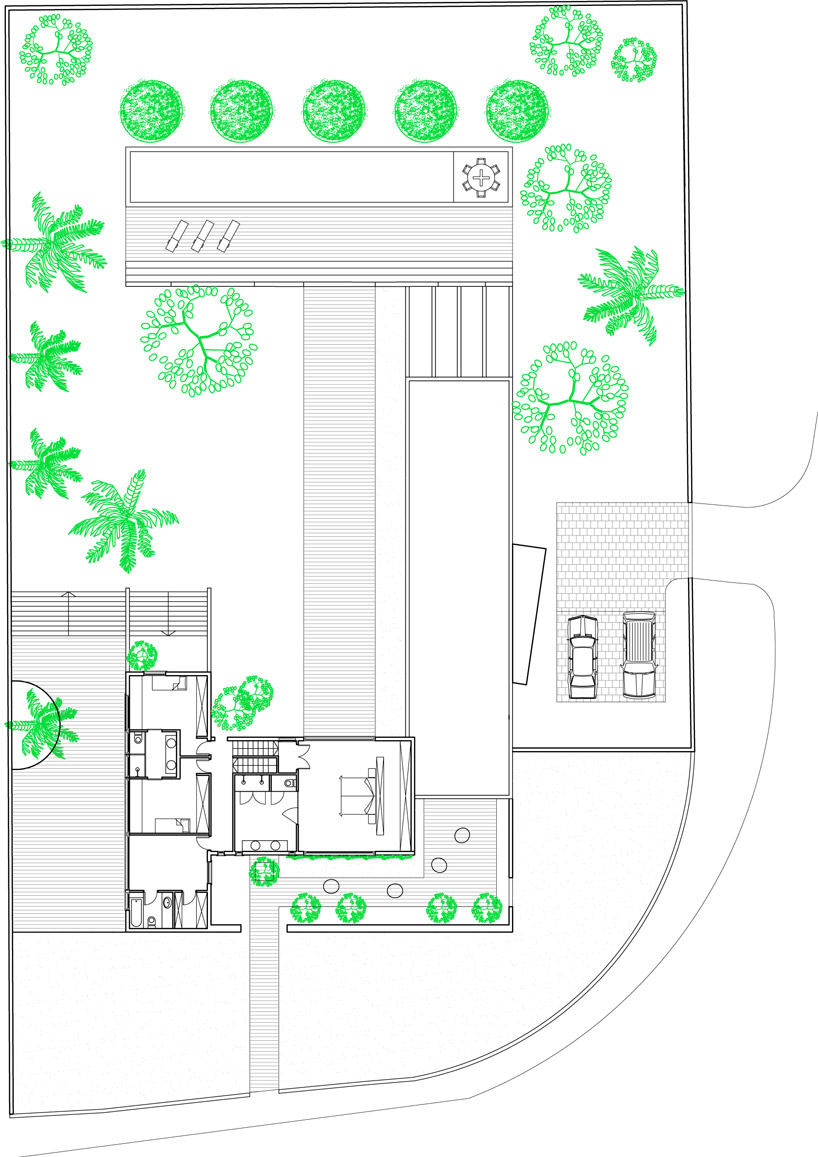
floor plan / level 1

section

section

elevation

elevation

elevation

elevation
project info:
architect: alex meitlis
location: savion, israel
description: single family house
enclosed space: 420 m2
site area: 2100 m2
completion date: january 2011





















