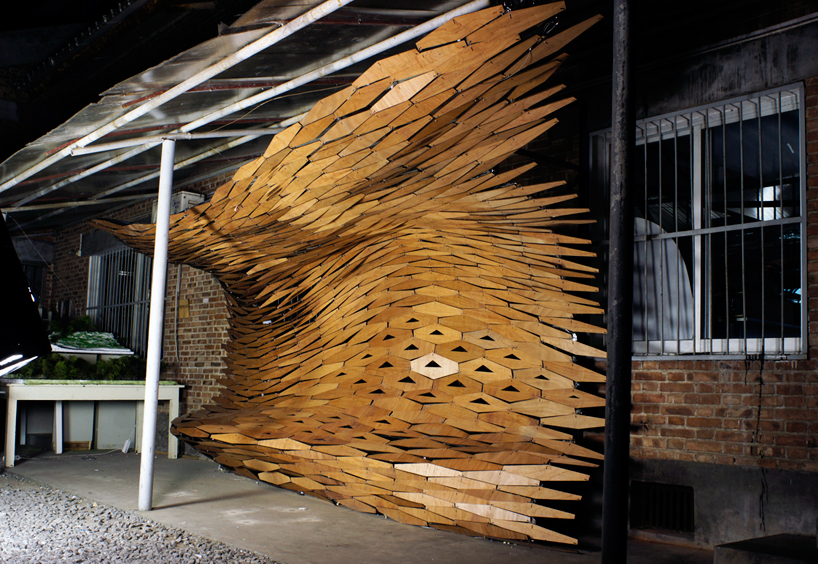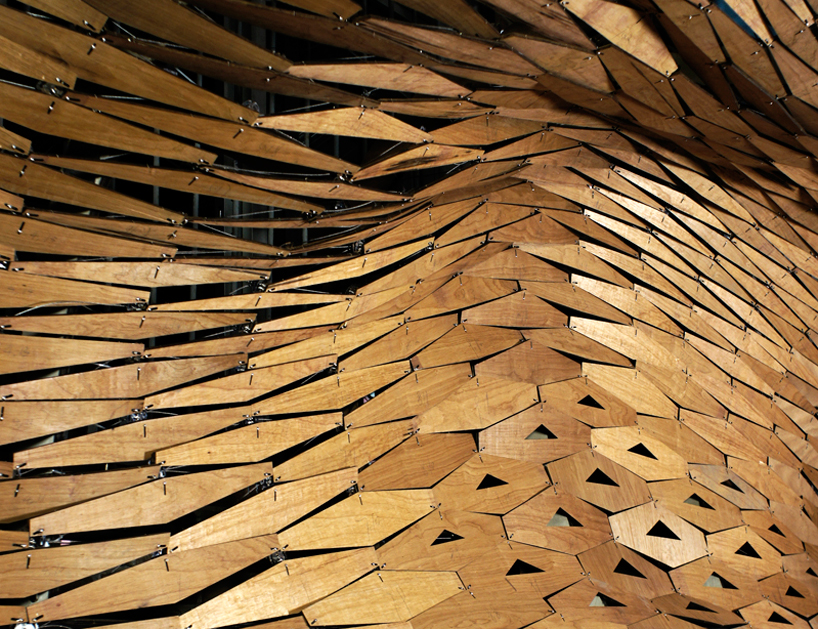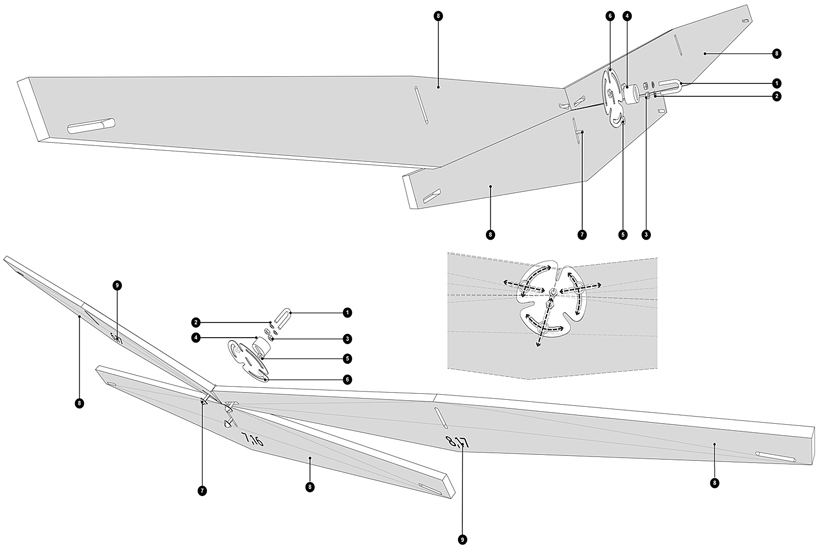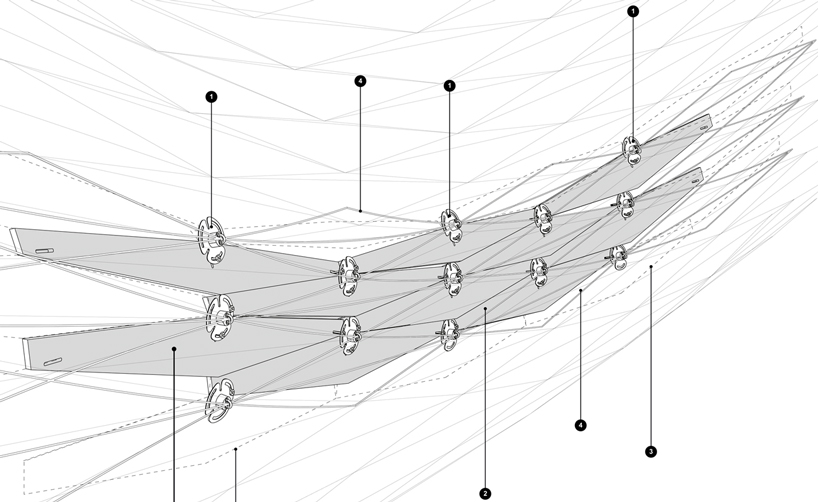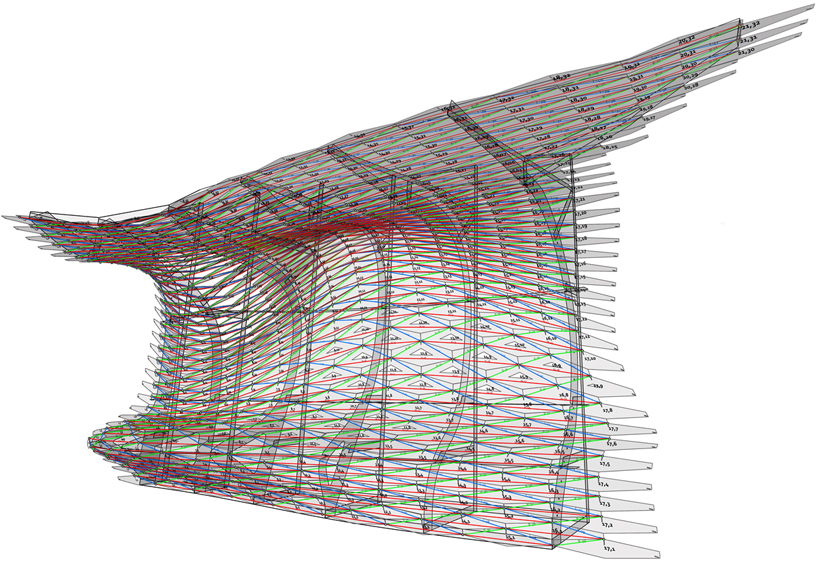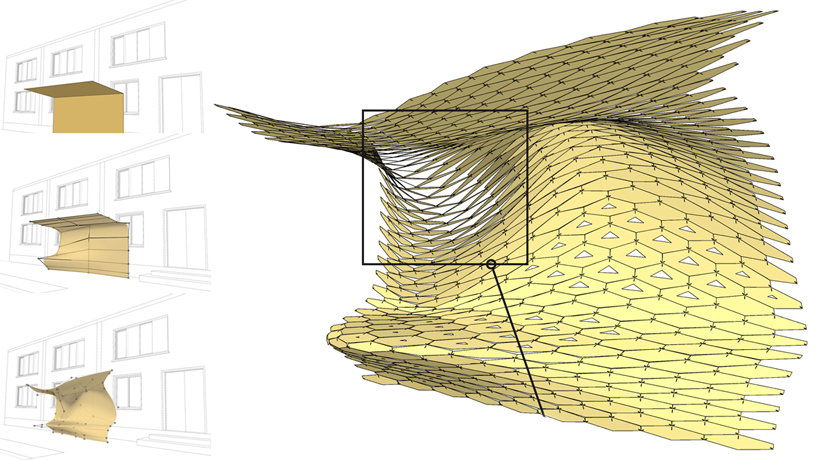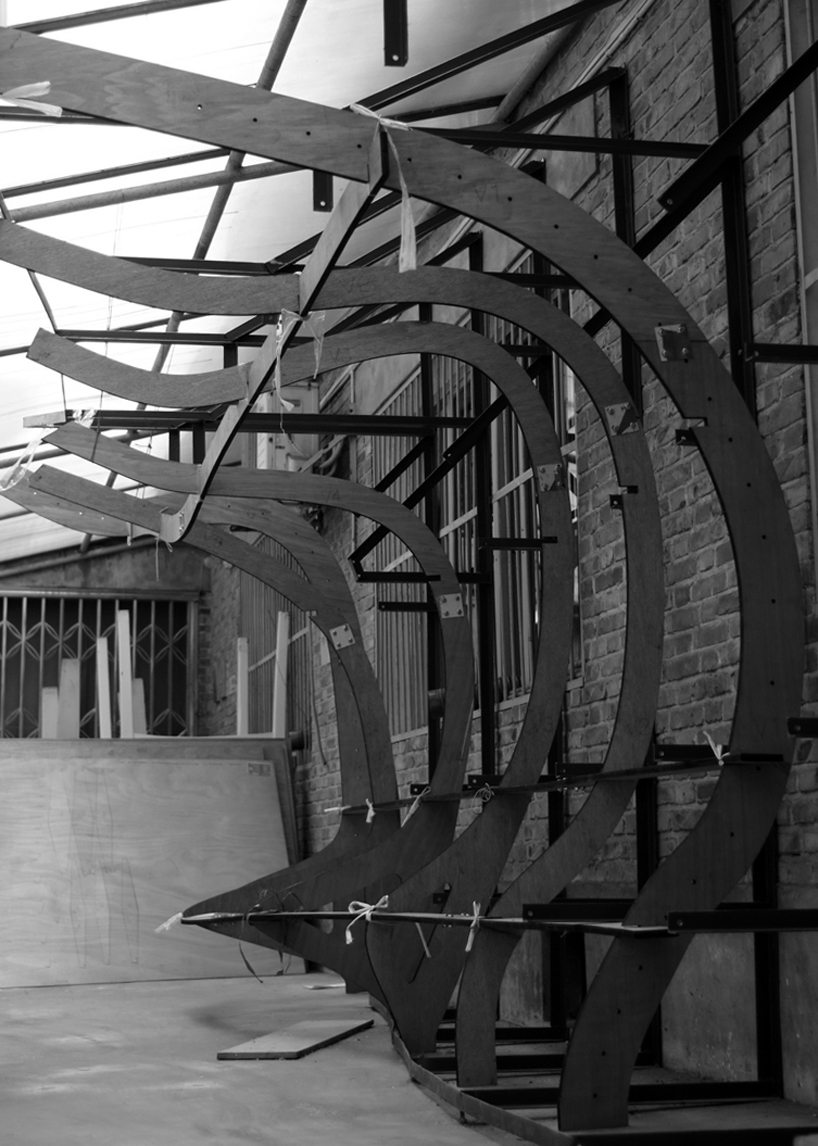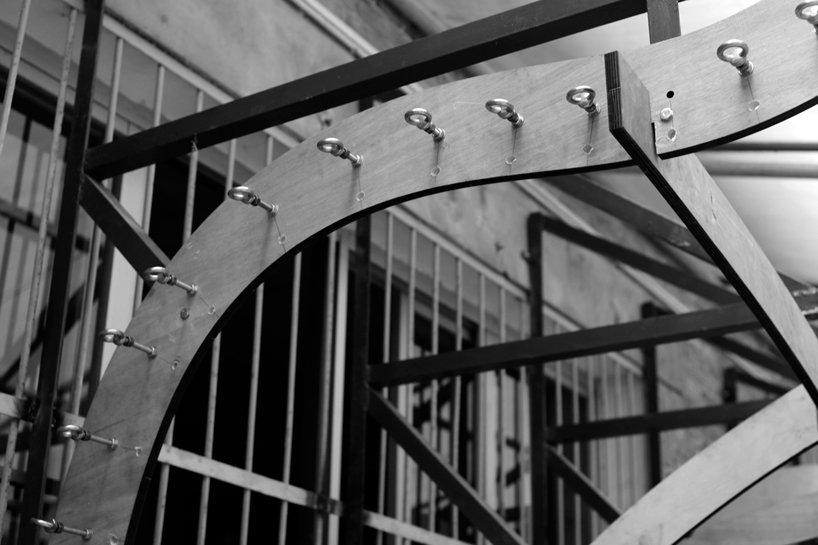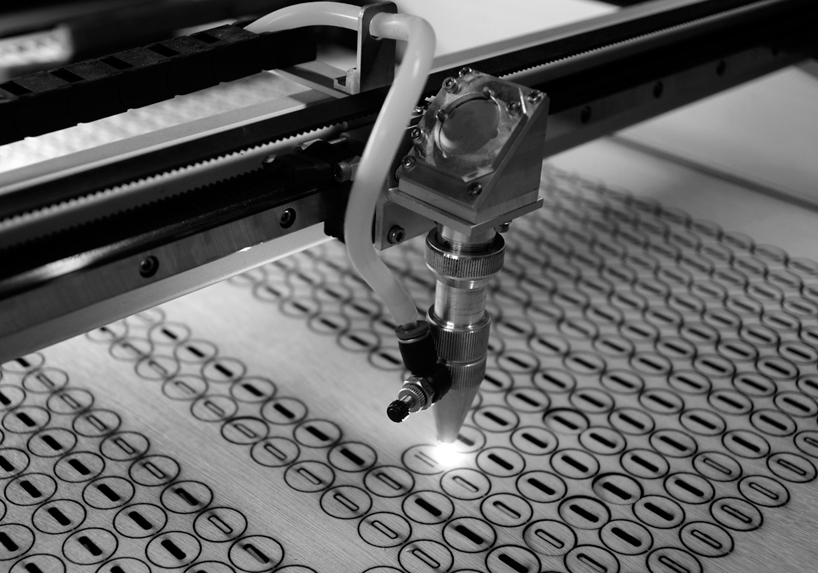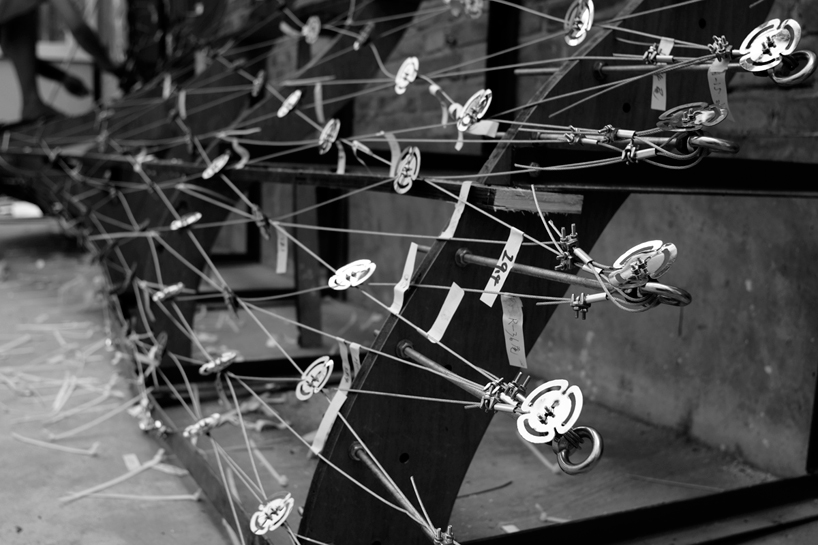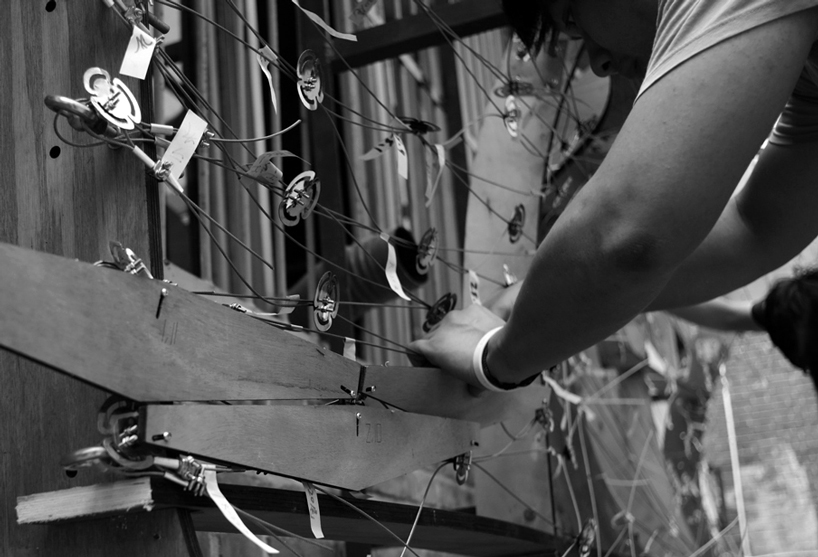یک تجربه paneling فوق العاده با زیرسازی شبکه کابل.
به عکس های محدودی که از فرآیند ساخت و یا مراحل طراحیش دراختیاره خوب دقت کنین.
an exploration of computer-driven fabrication and fluid structures, the canopy was produced by students and architecture professionals in the 'digital architecture laboratory' workshop held in changsha, china, and supported by hunan university's school of architecture, the 'digital architecture laboratory' (DAL) is designed as an intensive workshop, led by invited design and architecture professionals to expose students to the integration of computationally-driven fabrication techniques. in the summer of 2011, under the direction of
, the program was organized around the concept of 'aggregated porosity', an exploration of dynamically changing density and the lines of intersection between skeletons and solids.
the invited tutors for 'aggregated porosity' are suryansh chandra of zaha hadid architects and shuojiong zhang of
UNstudio, who were asked to propose a design scheme aligned with the workshop's theme and that could provide shade
and fit in a volume of 3 x 3 x 6 meters. students in the program shared the same brief, and created their own design prototypes at 1:1 scale in addition to assisting in constructing 'DAL canopy'.
detail view of the laser-cut panels that compose the combination canopy/bench
the DAL workshop brings together invited architecture professionals and students to work around a common theme, this year 'aggregated porosity' the canopy's foundation is a 40x40mm L-section steel frame anchored to a wall, to which a grid of laser-cut plywood pieces are secured. steel cable mesh is attached to this grid, and custom joints are used to affix the individual wooden hexagonal panels (also laser-cut) to the mesh, where they can be adjusted by hand and gravity into their desired position.
reappropriating off-the-shelf hardware components, the custom joints designed for the project allow flexibility on all three axes, when attached via slots cut into the plywood that lie perpendicular to slots on the joint's stainless steel plate.
the design of the canopy itself involved manipulation and refinement in modeling programs. using an orthogonal grid,
the basic L-shape of a structure that could provide shade was curved to build in a bench for seating and then modified
to offer an organic-like form. this original surface grid is then used to generate a hexagonal array of panels,
each diverse in form as determined by the computer model, and each constrained at three of their points but open at three others, permitting the creation of opening and curves. the largest panels are inset with triangular holes to preserve the continuity of the wooden mesh.
technical diagram of the joint and panels
1 - u clamp
2 - 0.2mm washer
3 - nut for securing cables
4 - 9mm MDF spacer
5 - nut for securing panels
6 - customized joint plate
7 - bolt for securing panels
8 - laser-cut plywood panel
9 - panel numbering to assist in assembly
technical diagram of construction detail
customized joint, laser cut panels, tensile cable net
layers of construction: steel frame, wooden grid, triangular mesh of steel cables, hexagonal panels
left: three progressive stages of design - responding to need for shade; incorporating bench; creating a dynamic, fluid form
right: rendering of canopy
construction photo, wooden struts
construction photo, detail on wooden grid and steel frame
construction photo, laser-cutting the plywood
construction photo, detail on wire mesh and joints
construction photo, affixing the hexagonal panels to the structure
