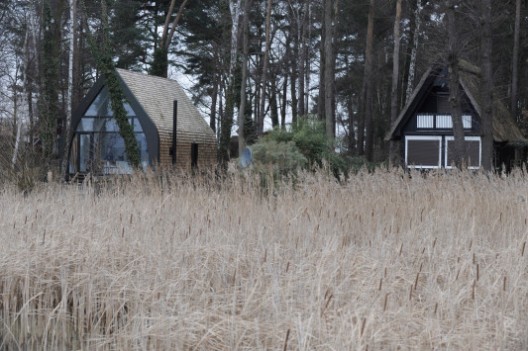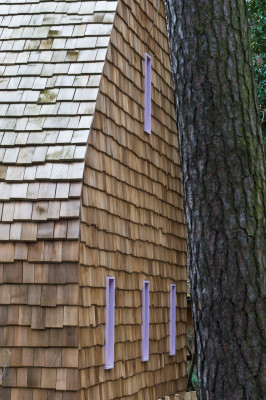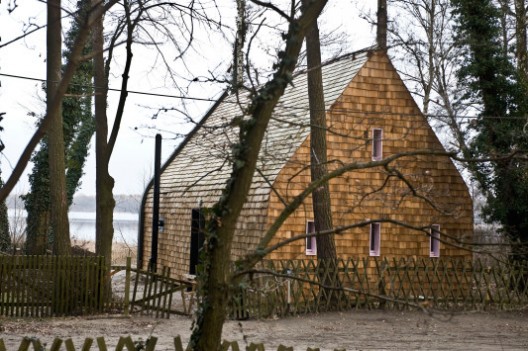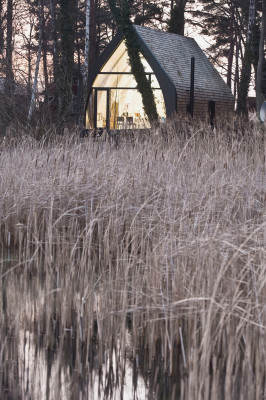کلبه های قدیمی که فرمی ساده و نوستالژیک دارن با اندک تغییراتی که به واسطهی ابزار و روش های اجرای نو ایجاد می شن می تونن طرح هایی خیلی امروزی با همون حال و هوا و خاطرات سابق داشته باشن...
Photo by Jens Rotzsch.
Berlin base
Pfeiffer Architekten have designed a simplistic, yet elegant, weekend house on a waterfront site on Arendsee in Saxony-Anhalt. Constructed using humble materials that allow the built to seamlessly become integrated with the natural, the residence takes advantage of its setting by offering great views of the wooded forests. The residence's dominate pitch roof finds inspiration in the traditional cottages of the 1930s and gives the home a strong identity.
More images and more about the house after the break.

Photo by Jens Rotzsch.
The project's larch shingles will naturally weather over the years, allowing it to continually blend with the existing environment. On the northwest facade provide a few, deep window openings for light into the underlying bedrooms and bathroom. To the southeast, however granted a large area glazing uninterrupted views across the lake.

Photo by Jens Rotzsch.
The weathered wood components do not require any chemical building protection., and the home's maintaince is limited to the painting of ties and gable window soffits. A wood burning fireplace and passive solar heat gain provide thermal comfort for the cottage, while the trees around the house provide for the necessary shade and sun protection during the summer months.

Photo by Jens Rotzsch.

Photo by Jens Rotzsch.
Architect: Pfeiffer Architects, Berlin
Project participants: IAF engineers, Berlin (structural engineering); Carpentry Ludwig, Wustrow (timber)
Client: private
Location: Schrampe on Arendsee, Saxony-Anhalt


























