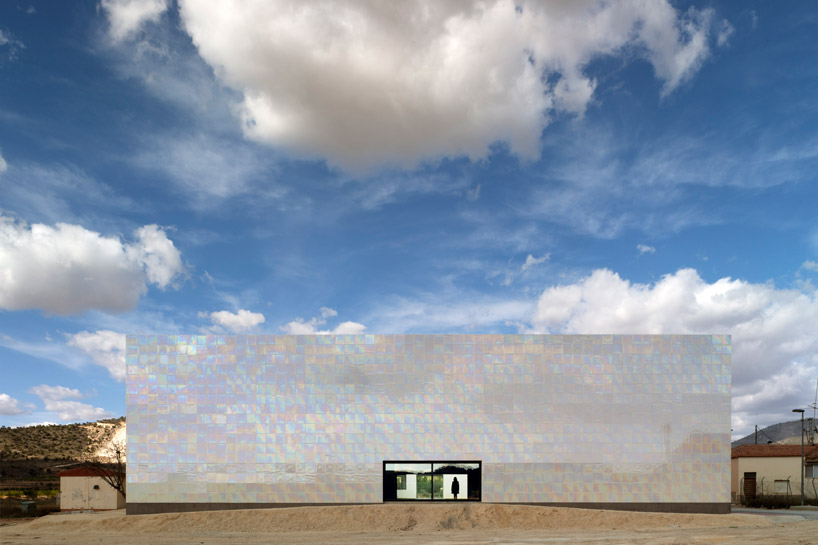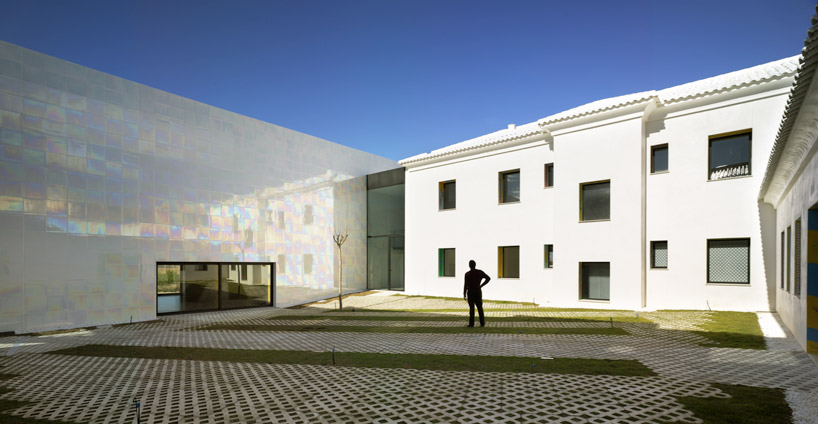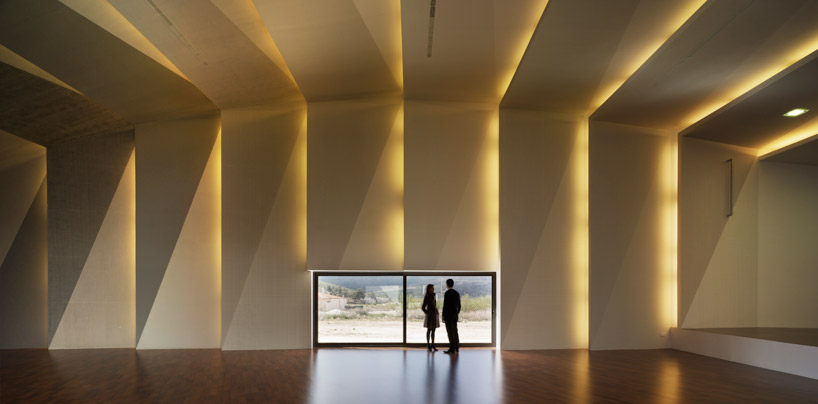سرامیکهای مرواریدی رنگارنگ نمای این سالن موسیقی روستایی در اسپانیا، چقدر خوب تونسته یک نمای پویا و سحرانگیز بسازه به طوری که مکعب مستطیل بودن و ساده بودن حجم بنا اصلا خسته کننده نیست...
عمده توجه من در این پست به همین نمای کار بود. در مورد بخش های دیگه حرفی ندارم
 'music hall and house in algueña' by cor & asociados, algueña, alicante, spain
'music hall and house in algueña' by cor & asociados, algueña, alicante, spainall images courtesy of cor & asociados
image © david frutos
spanish practice cor & asociados has recently completed 'music hall and house in algueña', a venue for the musical
and cultural activities of the small village of algueña in the alicante county of spain. an extensive schedule of activities
will occur at the site and called for a large usable area with a limited budget. retired since the 1980s, an original
building intended for the guardia civil's quarter has been rehabilitated with the implementation of a park and
open-air auditorium to complete the complex. positioned to the west of the village, the green buffer between the entities
contains a garden with jacarandas producing a gathering space for inhabitants within the urban fabric.

entry elevation of the addition responds to the cliffs beyond
image © david frutos
the existing U-shaped structure is squared with an additional volume generating an open air internal courtyard for
rehearsals and events. visitors may circulate through the central plaza to access the new multipurpose hall capable
of accommodating 230 seats as needed. the space may host diverse functions including concerts and holiday festivals
with storage facilities. devoid of windows, the rectangular form is clad with pearly iridescent ceramic panels which
change in color and illumination in varied lighting and cloud conditions, creating a subtly dynamic element in the landscape.
the low-profile and simple proportions evoke a similar character to the area's industrial remnants while the retention of the
adjacent landmark strengthens the community's roots. artists were chosen to paint colorful murals into the historical
door jambs and lintels adding a dynamic accent to the blanched exterior.

view of center from the village
image © david frutos

iridescent facade responds to changing lighting and cloud conditions
image © david frutos

side elevation
image © david frutos

transition between old and new buildings
image © david frutos

transparent connection between original structure and addition
image © david frutos

stairway borders an interior courtyard
image © david frutos

courtyard
image © david frutos

entrance to courtyard from multipurpose hall
image © david frutos

segmented acoustical panels gradually arc towards the center of the hall
image © david frutos

elevated platform for stage
image © david frutos

entrance to courtyard from original building
image © david frutos

original edifice with murals painted into the door jambs and lintels
image © david frutos

restored edifice
image © david frutos

iridescent facade of the multipurpose hall at sunset
image © david frutos

facade in different lighting conditions
images © david frutos

construction
images © david frutos

painting of murals
images © david frutos

vicinity map

context map

floor plan / level 0

floor plan / level 1

section

section

model

rendering of auditorium with seating
project info:
office + design team: cor & asociados. miguel rodenas + jesús olivares
client: town council of algueña
status: built
type: public building
site: algueña, alicante, spain. 38º 20’ 24.00” n 1º 00’ 28.06” w
area: 715 m2
budget: 776.885 EU
photography: david frutos





















