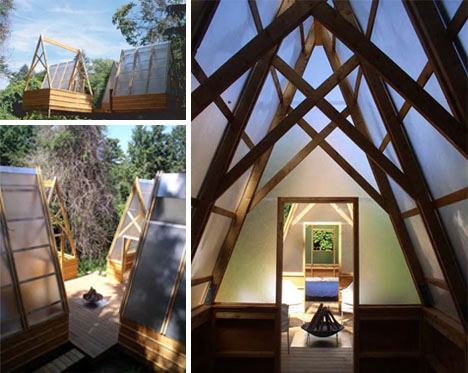
So much land, yet so little space to build. Two decades in the designing (much less in the making), this strange-looking, multi-structure solution is lofted on a lovely ten-acre lot where only a fraction of one acre could be physically built upon.
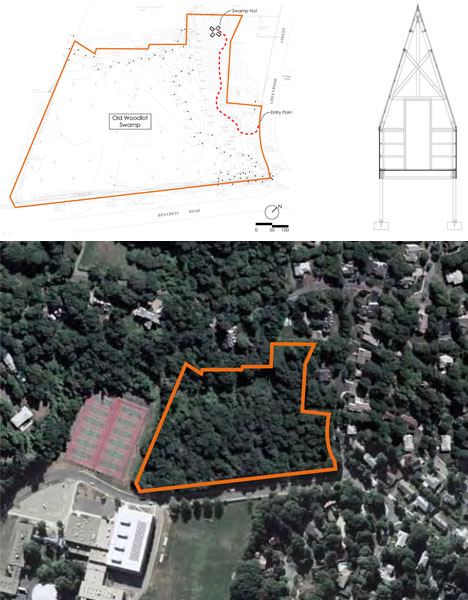
Sited along one edge of an expansive piece of land outside of Boston, four wood structures were set up in relation to one another and the surrounding landscape. Creating identical frames helped tie the various detached pieces visually back together, but also naturally reduced construction costs.
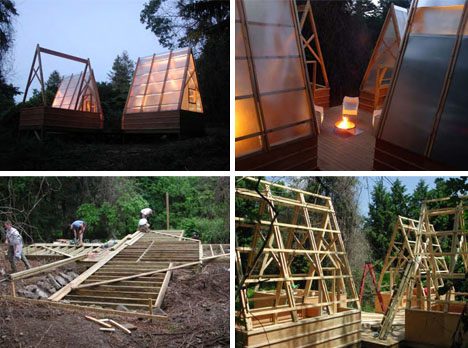
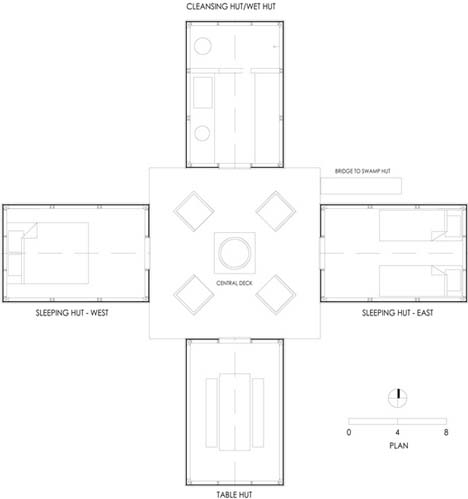
Each hut is dedicated to a different core set of domestic functions: two bedrooms (single-master and guest-double), kitchen/bathroom (with solar shower and composting toilet) and an outdoor, picnic/deck-style dining room area that stands out due to its lack of roof. Raised up, these remain relatively safe from the encroaching swampland specifically and periodic flooding in general.
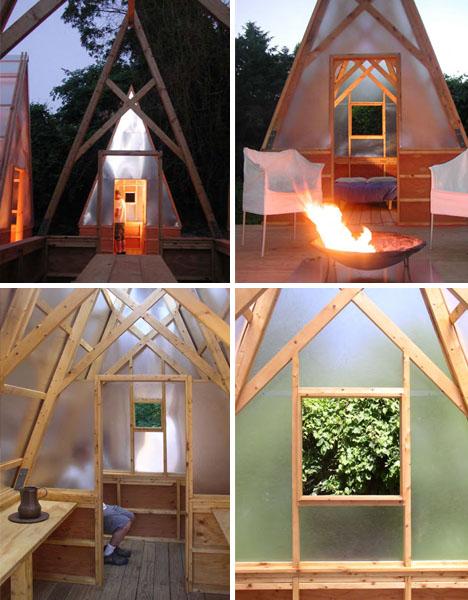
Plenty of natural light and a central fire pit help make a camping-like connection to nature, while steeply-pitched roofs abstractly reference wilderness-type residential forms such as tents, tipis and yurts. (Design by Moskow Linn Architects, via DesignBoom)





















