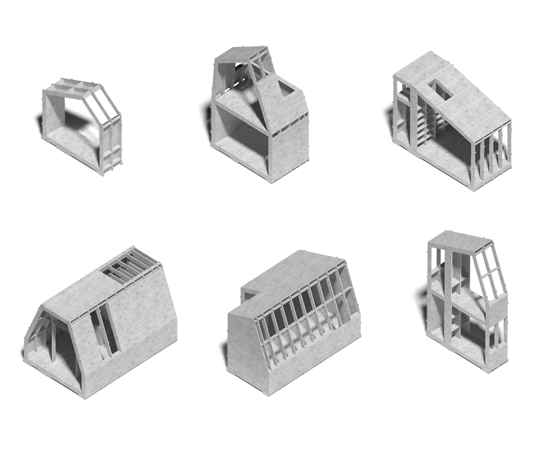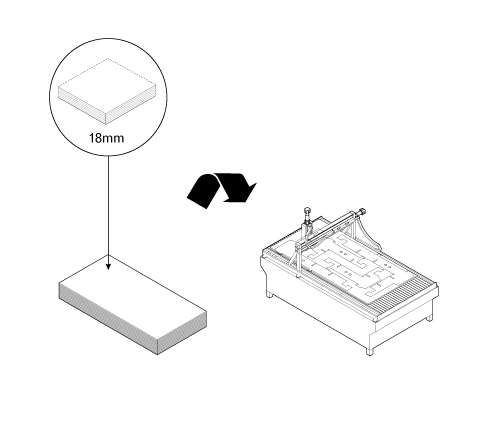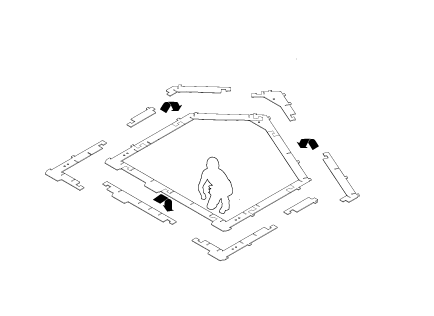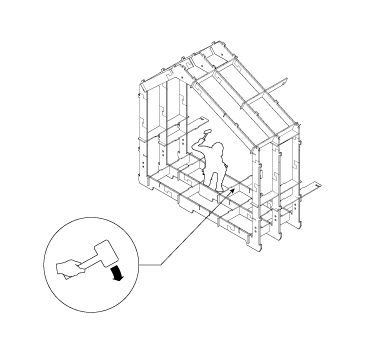یکی از پروژه های خوب و البته عالیه منبع باز (open-source) ساخت که در سال میلادی قبل خیلی هم صدا کرد این پروژه WikiHouse بود.
داستان از این قراره که فقط کافیه شما حجم کلی فضای مورد نظرتون رو در نرمافزارهای ساده سه بعدی بسازین. پروژه با رعایت کردن ابعاد صنعتی ورق های تخته سه لایی و الزامات باربری اون ها و هم چنین رعایت اتصالات به گونه ای که با جاخوردن قطعات و بدون میخ و چسب کار حل بشه، می گیره و الگوهای برش قطعات تخته رو کنار هم در سایزهای ورق های چوبی صنعتی می چینه و فایل نهایی برش رو براتون ایجاد می کنه.
با رفتن به کارگاه برش لیزری ظرف مدت یکی دو ساعت نهایتا ، قطعات ساخت رو تحویل می گیرین و ظرف مدت نیم ساعت فضای مورد نظر رو برپا می کنین....
یعنی یک حجم اولیه تا رسیدن به ساخت یک به یک بنا، تنها دو سه ساعت زمان (اون هم رفت و آمد و گرم شدن دستگاه و حمل ونقل و ...) می بره :)

WikiHouse is a new project trying to make house construction open source. With WikiHouse anyone could download plans to CNC mill and assemble a house. The system relies on standard 2440mm x 1220mm (8′ x 4′) 18mm plywood. Besides a CNC mill, you only need basic hardware and hand tools. The plans can be altered in Google Sketchup and new designs can be offered back to the community.
There have been many open source projects over the last few years, but most focus on digital technology or, to a lesser extent, small scale physical products. Larger construction brings with it imposing practical challenges. WikiHouse is one of the few to try and overcome these challenges.
WikiHouse is still in the early stages, so the plans are not yet available for download. The organizers are currently looking for collaborators, so have a look at the site if you are interested.
























