بلاخره کار ساخت ساختمان تلویزیون ملی چین به اتمام رسید!
یادمه از وقتی وارد دانشگاه هنر و رشته معماری شدم این بنا در حال ساخت و سر و صدا بود ؛
ساختمانی با سازهای پیچیده و متفاوت و ابعادی عظیم که به عنوان آیکون و نمادی از شکوه و عظمت تمدن اخیر و دستاوردهای فوق تصور تاریخی اون این بار در مشرق زمین نوپا و پیشرو مطرح بود.....
چه زود هیبت این تمدن در حال شکستنه. چند سال پیش باور می کردی این رو؟!
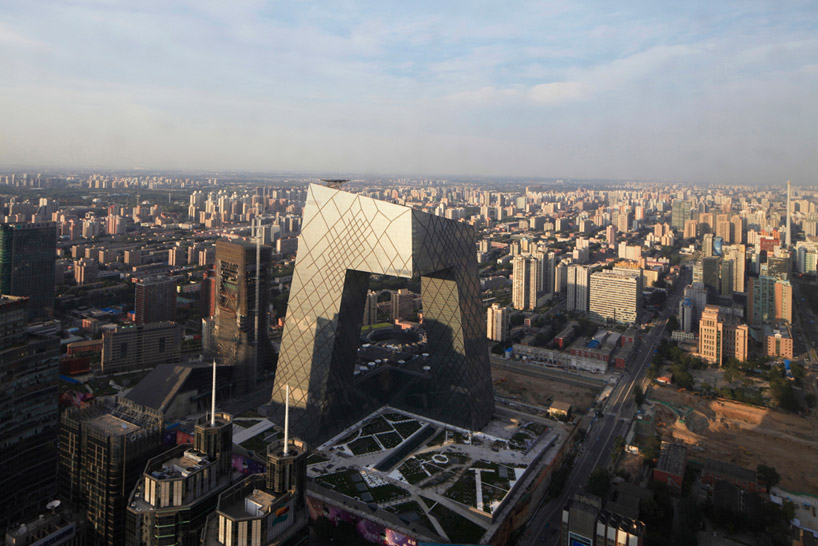
'CCTV headquarters' by OMA, beijing, china
CCTV/OMA partners-in-charge: rem koolhaas and ole scheeren, designers, david gianotten, photographed by iwan baan
finally completed, the OMA-designed 'CCTV headquarters' in beijing will open its doors to television broadcasting this year. this reinvention of the typical skyscraper forms a looping tower with a dramatic cantilever, representing the firms first major project in china as well as its largest overall building. beginning as a winning competition proposal in 2002, construction for the 473,000 square meter structure began in 2004. rising from a common platform, two leaning towers rise to merge with the 75 foot perpendicular extension, interconnecting the activities for TV-making. once scattered around the city, the structure contains studios, offices, broadcasting and production facilities into a single location.
a diagrid within the facade expresses the paths though which the forces and loads are directed. a web of diagonals becomes denser in areas needing additional support and more open within areas of less stress, placing the structural integrity of the building on display.

image courtesy of OMA
'I am very happy, after years of intense collaboration, that the CCTV building will soon begin to perform its role in the way it is intended.' - rem koolhaas
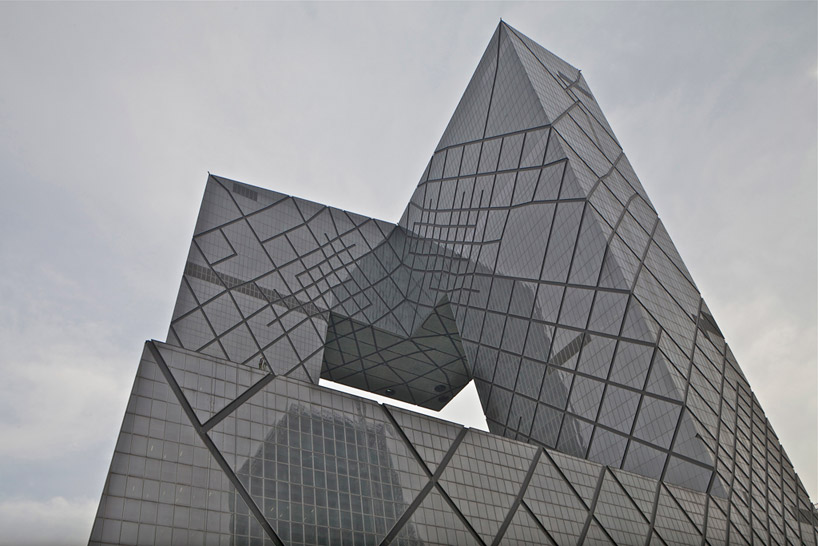
upward view of the tower
OMA / philippe ruault

looking up
CCTV/OMA partners-in-charge: rem koolhaas and ole scheeren, designers, david gianotten, photographed by iwan baan
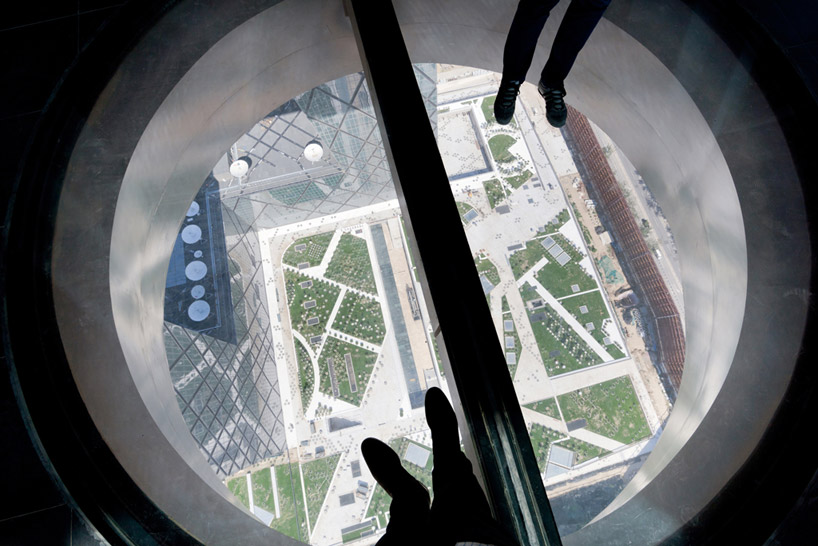
portal viewing the landscape below
CCTV/OMA partners-in-charge: rem koolhaas and ole scheeren, designers, david gianotten, photographed by iwan baan
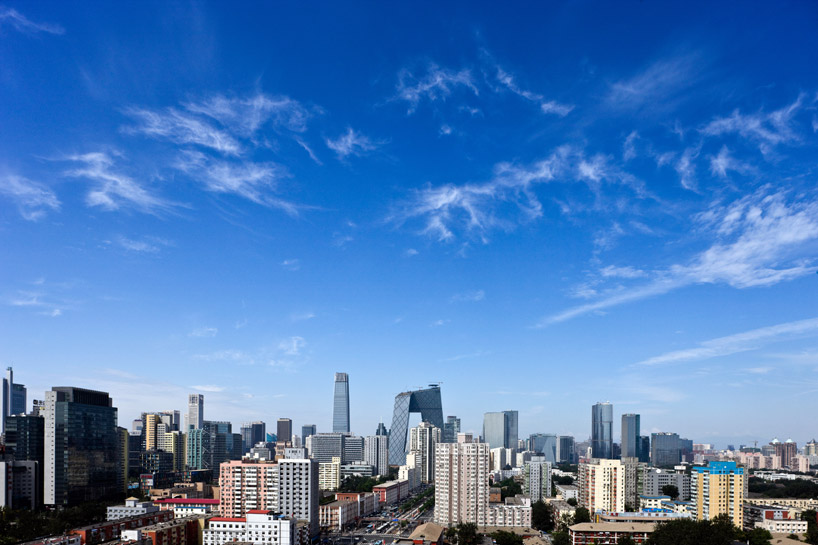
beijing skyline
CCTV/OMA partners-in-charge: rem koolhaas and ole scheeren, designers, david gianotten, photographed by iwan baan
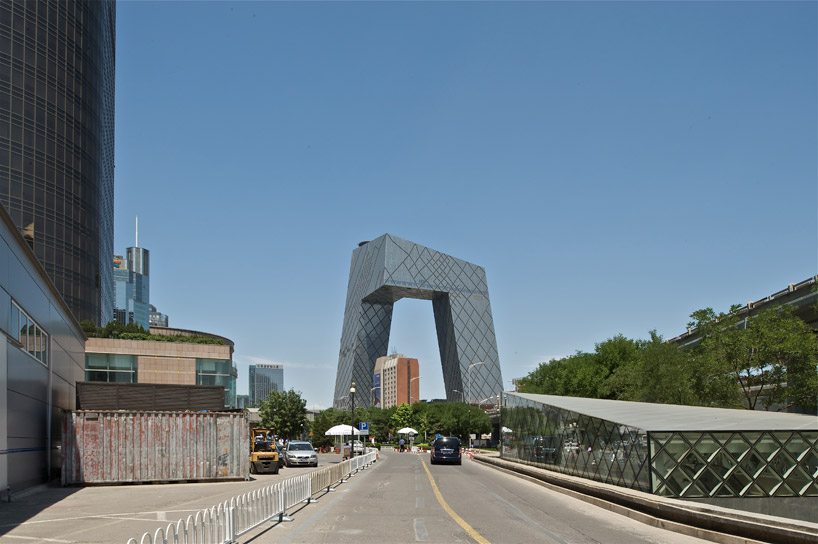
view from surrounding context
OMA / philippe ruault
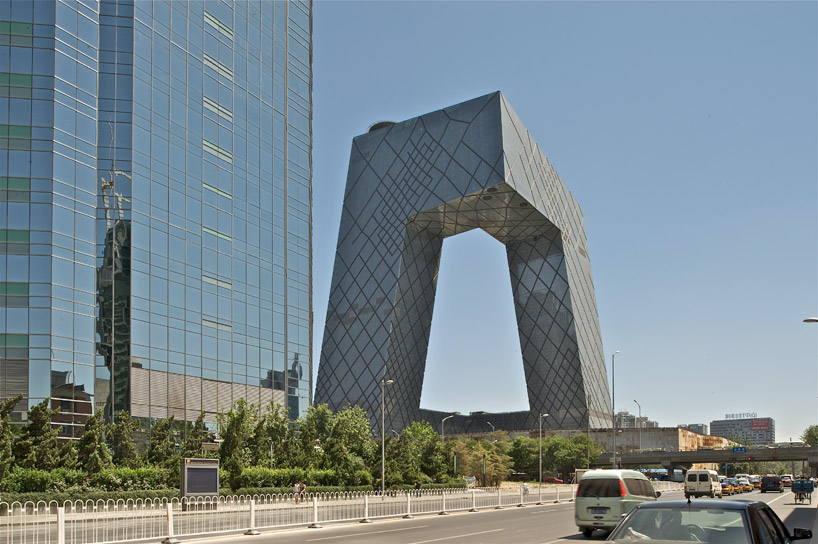
OMA / philippe ruault

TVCC + CCTV headquarters
CCTV/OMA partners-in-charge: rem koolhaas and ole scheeren, designers, david gianotten, photographed by iwan baan

OMA / philippe ruault

image courtesy of OMA
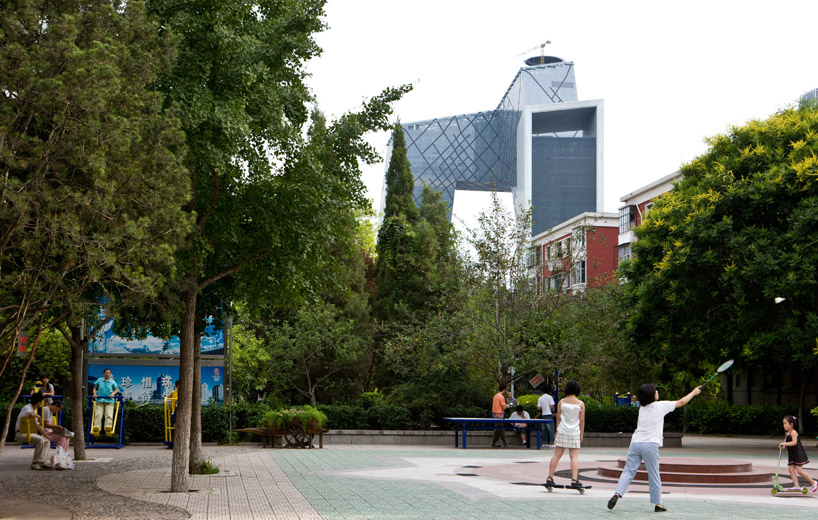
CCTV from beijing park
CCTV/OMA partners-in-charge: rem koolhaas and ole scheeren, designers, david gianotten, photographed by iwan baan
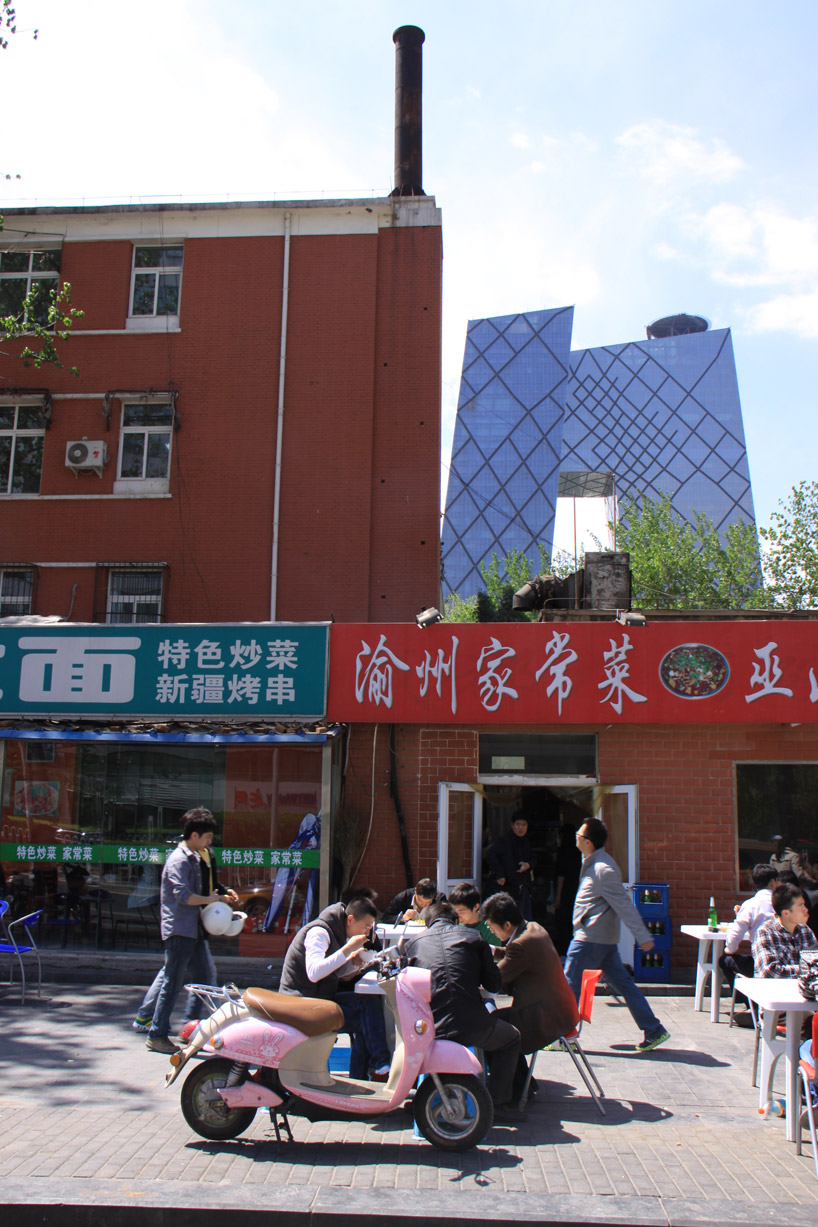
image courtesy of OMA

construction time-lapse
image courtesy of OMA

site plan
image courtesy of OMA

floor plan / level 0
image courtesy of OMA

floor plan / level 15
image courtesy of OMA

floor plan / level 25
image courtesy of OMA

floor plan / level 41
image courtesy of OMA

section
image courtesy of OMA

section
image courtesy of OMA

elevation
image courtesy of OMA

elevation
image courtesy of OMA

elevation
image courtesy of OMA

elevation
image courtesy of OMA

axon
image courtesy of OMA

axon exploded
image courtesy of OMA

demand capacity rations diagram
image courtesy of OMA

facade
image courtesy of OMA
project info:
completion due: 2012
competition: 2002
client: china central television (CCTV)
site: 20 hectares in new central business district
program: CCTV total 473.000m2: administration 64.200 m2, multi-purpose 54.900m2, news production 65.800m2, broadcasting 31.800m2,
program production 105.400m2, staff facilities 30.000m2, parking 61.500m2. service building 15.000m2
budget: 5 billion RMB (850 million EUR)
tower 1: height: 234m, 54 floors. footprint: 40x60m,2,400m2
tower 2: height: 210m, 44 floors. footprint: 40x52m, 2,000m2
overhang bottom: 162m, 14 floors
overhang cantilever: 75m to the west, 67m to the south
base height: 45m, 9 floors, footprint 160x160m
basement: 18m, 4 floors
partners in charge: design rem koolhaas and ole scheeren (until 2010), david gianotten, in collaboration with partners shohei shigematsu, ellen van loon and victor van der chijs.
project manager: yao dongmei
project architects: anu leinonen, charles berman, adrianne fisher
team: chris van duijn, hiromasa shirai, steven smith, gabriela bojalil, joao bravo da costa, catarina canas, holly chacon, dan cheong, keren engelman, gaspard estourgie, kam fai tai, fang tieying, feng pei, sarah gibson, chris james, michel van der kar, paul kroese, peter lee, liu xiaodong, stuard maddox, joseph monteleone, christina murphy, shiro ogata, roberto otero, daan ooievaar, torsten schroeder, shi wenchian, faustina tsai, jasmine tsoi, wang xinyuan, victoria willocks, wu you, xu tian tian, dirk zschunke
with: jeffrey bolhuis, georg bucher, johannes buchholz, paul burgstaller, max burianek, tim callaghan, gonzalo laurentiu coceanga, guillaume colboc, pedro costa gama, dorthee dietz, melissa dowler, lodewijk van eeghen, rodney eggleston, steffen ell, mamen escorihueles, joris fach, joao gomes branco teodosio, hendrik gruss, james harper, yiannis kanakakis, suse koch, lawrence leung, li guilin, menno van der meer, rodrigo nunez carrasco, florian pucher, beatriz ramo lopez, max rink, beatrice schiavina, max schwitalla, manuel shvartzberg, arianna spaccasassi, antonio teles branco, laurent troost, loy tsao, steffie wedde, wang yunzhu, yu long
support: lisa aalders, may yan fan, li dan, liu aoshuang, liu yonghong, sun yongzhen, ou qiang, wang yimeng, wang yu, wu xinghua, xu yi, zhang yajuan
competition team: rem koolhaas, ole scheeren, shohei shigematsu, alain fouraux, fernando donis; with adrianne fisher, anu leinonen, hiromasa shirai, tammo prinz, catarina canas, erez ella, victoria willocks, johannes buchholz, guillaume colboc, mamen escorihuela, sarah gibson, shiro ogata, torsten schroeder, l. e. tsao, zhaohui wu, yimin zhu
collaborators:
associate architects and engineers: ECADI (east china architecture & design institute), shanghai
structure + services: arup, london / hong kong / beijing
project principal: cecil balmond
project director: rory mcgowan
project director, beijing: michael kwok
project manager, beijing: craig gibbons
CCTV structure – lead: chris carroll
technical adviser beijing: goman ho
project manager: alexis lee
TVCC structure – lead: stuart smith
team: carolina bartram, paul cross, mimmy dino, richard lawson, zhao-fan li, peng liu, andrew luong, john macarthur, hamish nevile, dan pook, chas pope, andrew smith, terence yip, with: abdul ahmed, wayne chan, dean clabrough, omar diallo, sam hatch, jonathan kerry, ronald li, man-kit luk, steve peet, fei tong, paul tonkin, ben urick, william whitby, robin wilkinson, baiqian wan, yihua wang, michelle wong, stella wong, eric wu, angela yeung, george zhao. services – directors: alistair guthrie, stephen jolly, iain lyall. mechanical – lead: clodagh ryan. lead beijing: lewis shiu.
team: john allcock, olly base, graham beadle, peter brickell, kenneth chong, judy coleman, eddie scuffell, jodh singh, william zhang, with: annie chen, rachel harris, alex hart, tai hollingsbee, paul lander, martin walton, william wong, g b wang. electrical – lead: john pullen. lead – hk / beijing: kenneth sin.
team: chi wing chow, chai kok eow, dane green, sabrina wong, with: geoff balrow, tony campbell, stephen chan, mike evans, nathan hattersley, bob jones, tony monroe, david seager, olumayowa soluade, sam wise, alba xu, kai-sing yung. public health – lead: david george team: graham humphreys, bob lau, adam martin, glen swinney; with: james cheung, jun chen, yang ming, de-ming wen. security: david hadden, simon brimble, with: philip barker, jeff green, john haddon, ryan sukhram, andrew webster. geotechnics – mark choi, jack pappin, with: gary ge, dominic holt, james lui. atg – xiaonian duan, with: colin ho, yang wang control: david pritchard. wind: roy denoon, alex to, with: andrew minson. fire – lead: mingchun luo, longde zhao. team: angela chan, barbara lane, susan lamont, with: shi bibo, dagang guo, gene kwan, kang li, he wei, kelvin wong
facade engineering and design consultancy: front inc, new york
partner, project leader: marc simmons
partners: bruce nichol, martin riese
director of engineering: philip khalil
senior engineer: chen zhan
facade consultant: brian guerrero
broadcast consultancy: sandy brown associates llp, london
consultant: david lamberty
lighting: lighting planners associates
tokyo principal: kaoru mende
directors: yutaka inaba, mari kubota, hideto mori, ryuichi sawada, kentato tanaka
senior associate: mari kubota
associates: ken okamoto, chika tanaka
planners: aki hayakawa, junko inomoto, momoko muraoka, akiko okunaka, natsuko ueda
acoustics consultancy: DHV building and industry, eindhoven
principal consultant: l.(renz).c.j. van luxemburg
senior consultant: theo .m.j. raijmakers
senior consultant: b.h.m. kok
consultant: stephan. j.w. nabbe
consultants: nicole a.h.m. van hout, marly l.c. kole, bertie w.m. van den braak
theatre consultancy: dUCKS scéno, france
scenographer: michel cova
lighting and audiovisual designers: aldo de sousa, jean-françois mathais
stage equipment designers and engineers: stefan abromeit, clément dreano
vertical transportation consultants: lerch, bates & associates, london
project director: adrian godwin
project engineers: chris manning, peter noon
design engineers: les gilbey, thet khin
high rise consultant: DMJMH+N, los angeles
principal: michael mann
project architect: bruce toman
senior architect: john hess
architect: jane chen
food service consulting and planning: romano gatland, new york
principal for programming; principal in charge: christopher c. brady
CCTV principal for design CCTV; project manager: mark v. romano
TVCC principal for design TVCC: russ pizzuto
principal for programming: gary nokes
team: david cutrone, stanley d. gatland, matthew gatland, matthew klein, w. michael kell, john lobianco, james pizzuto, shrley heng romano
landscape: inside outside, amsterdam
principal designer: petra blaisse
architect: mathias lehner





















