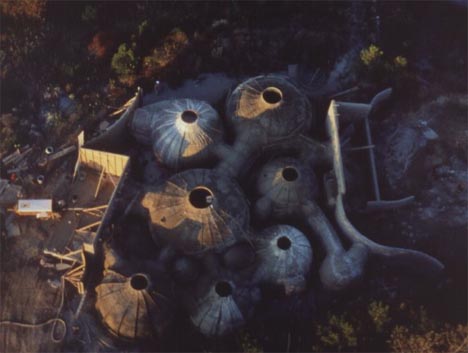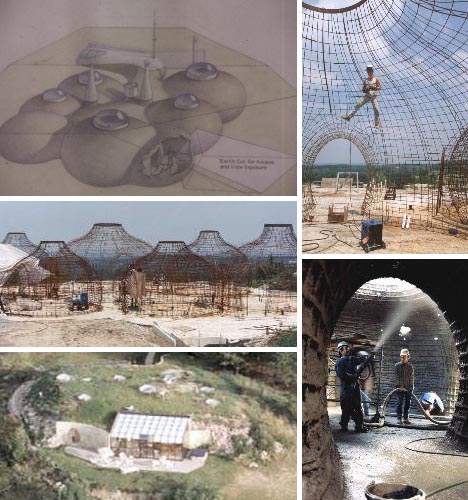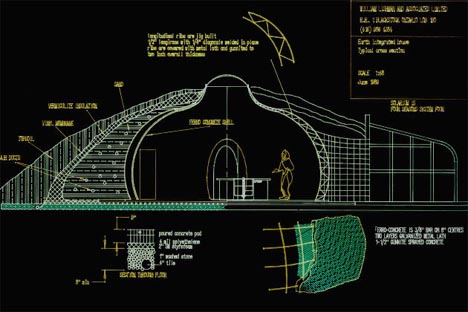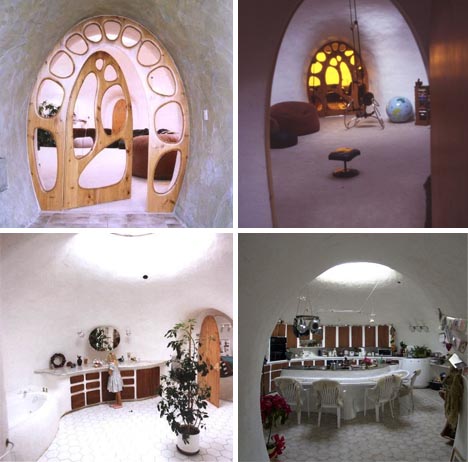دوستان احتمالا اتودها و اجراهای خانههای سرامیکی نادر خلیلی رو دیدین. البته یه روز سعی می کنم یه پست کامل رو هم به ایشون و کارهاش اختصاص بدم.




قریب به نه ماه از آخرین پست انتشاری یانوندیزاین میگذرد! و دقیقتر قریب به یک سال از کم فعالیت شدن و خسته شدن یانوندیزاین!
یانوندیزاین تا پیش از این یک سال، با جامعه بزرگ و علاقهمندی از حوزه طراحی ، معماری و هنر آمیخته شده بود. خیلیها در سالهای ۸۶ که فقط به فرستادن ایمیلهای گاهبهگاه دیزاین به صندوق ایمیلی معدودی از دوستان ورودی ۸۵ دانشگاه هنرم مشغول بودم تا همین آغاز سال ۹۶ ، کم کم روزانه با ایمیل روزنامه یانوندیزاین، سیر اینترنتی خودشان در جهان هنر و طراحی را شروع میکردند. خیلیها ابراز لطف فراوانی را در این سالها به تیم فعال یانوندیزاین ابراز کردهاند و همین خیلیها و بسیاری که منتقدانه و تیزبین همیشه ما را مدنظر داشتند، عمده انرژی و انگیزه پیشبرد حرکت یانوندیزاین بودند.
واقعیت آن است که مسائلی شخصی برای یکسالی این حرکت را متوقف کرد... اما عمده انگیزهای که این سالها پشت یانوندیزاین بود و اتفاقات خوبی که پیرامون آن در سالهای گذشته افتاده بود مانع آن میشد که به کل یانوندیزاین را فراموش کنیم....
ما به امید خدا از امروز یعنی ابتدای اردیبهشت ۹۷ دوباره با انگیزه شروع خواهیم کرد. با هم از جهان هنر و طراحی خواهیم دید.... روزانه و پابهپای تحولاتی که در پیرامون ماست.










دوستان احتمالا اتودها و اجراهای خانههای سرامیکی نادر خلیلی رو دیدین. البته یه روز سعی می کنم یه پست کامل رو هم به ایشون و کارهاش اختصاص بدم.



