
'ballast point park' by choi ropiha fighera located in balmain, new south wales, australia
images © brett boardman
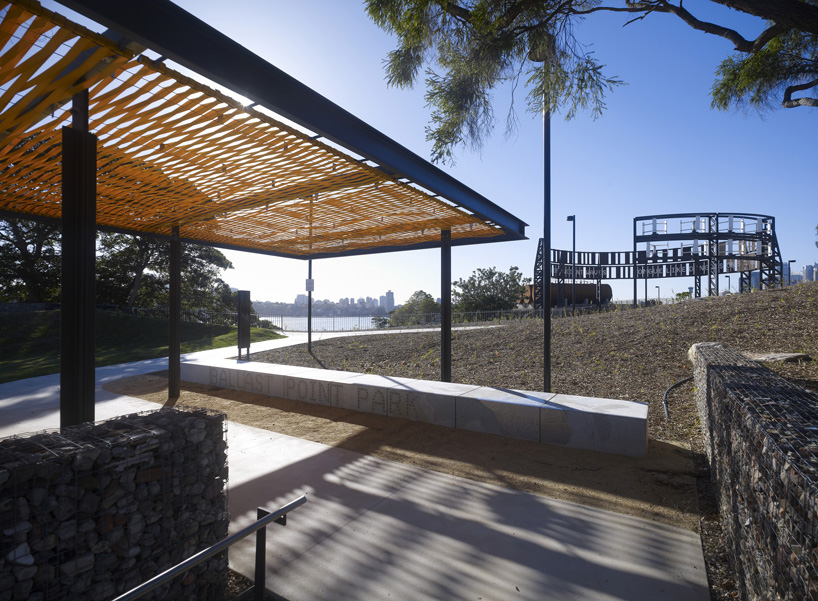
entrance to the rest area
the pavilion's minimal steel framing responds to the area's industrial aesthetic while leaving a framework for the shading elements. bright yellow seat belt webbing is woven around metal rods creating a delicate pattern in the roof plane. the sun's rays are filtered through the strips producing a dappled lighting effect on the ground. this effect is complimented by thin vertical hardwood slats which clad the entrances to the public restrooms. low profile walls lead visitors towards a stairway which transitions down the steep rock face and towards the waterfront.
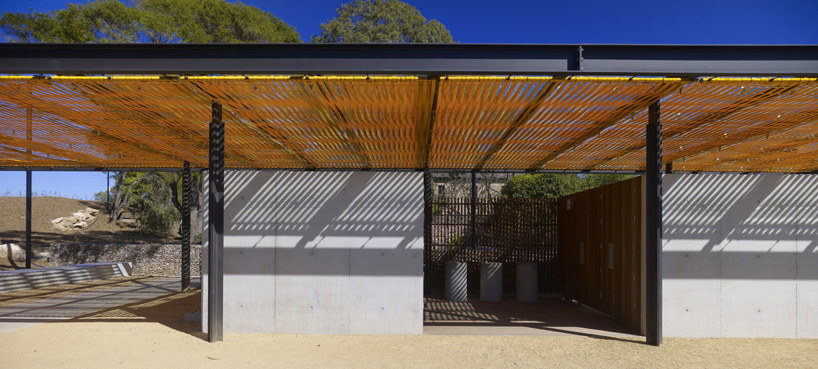
entry to public restrooms
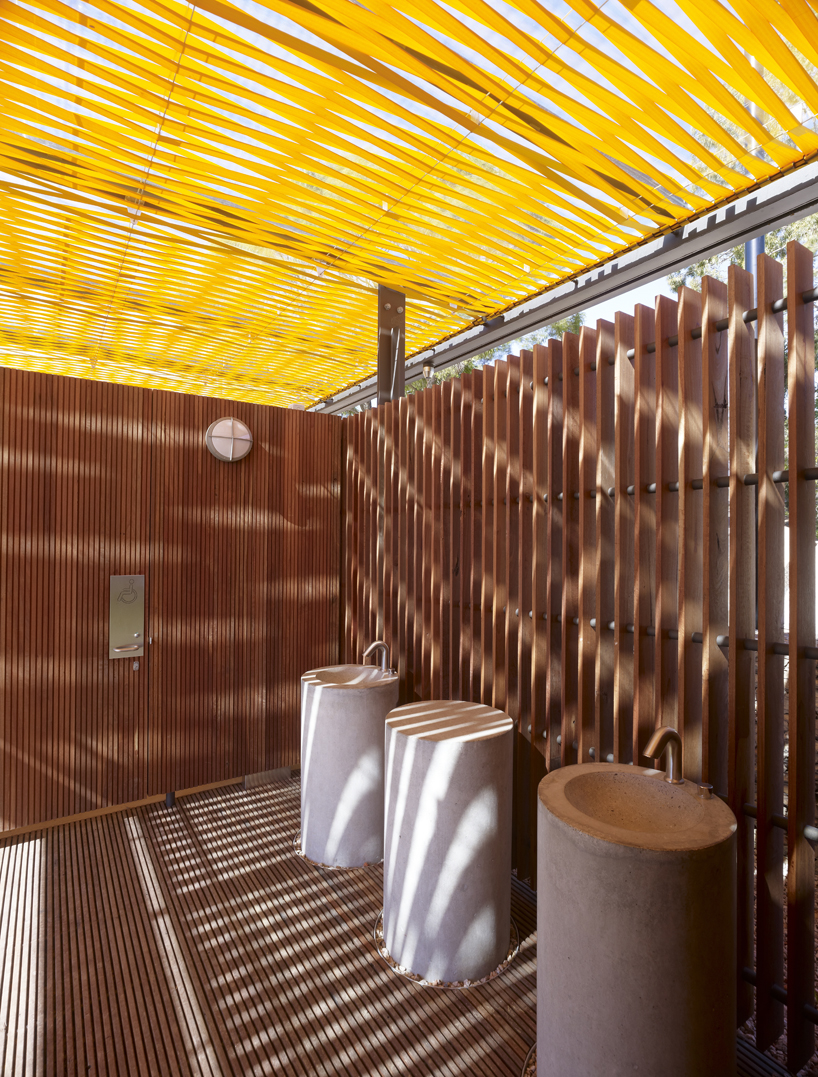
poured in place concrete sink basins
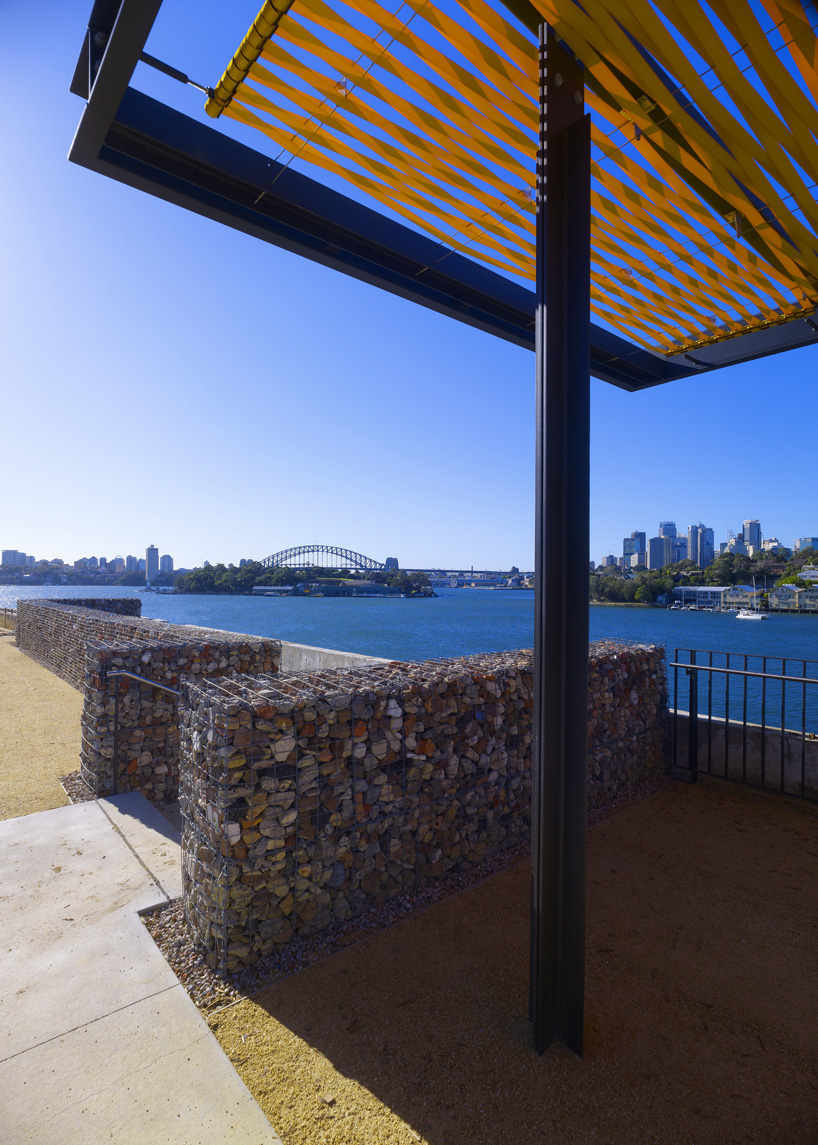
view of sydney harbor from rest area
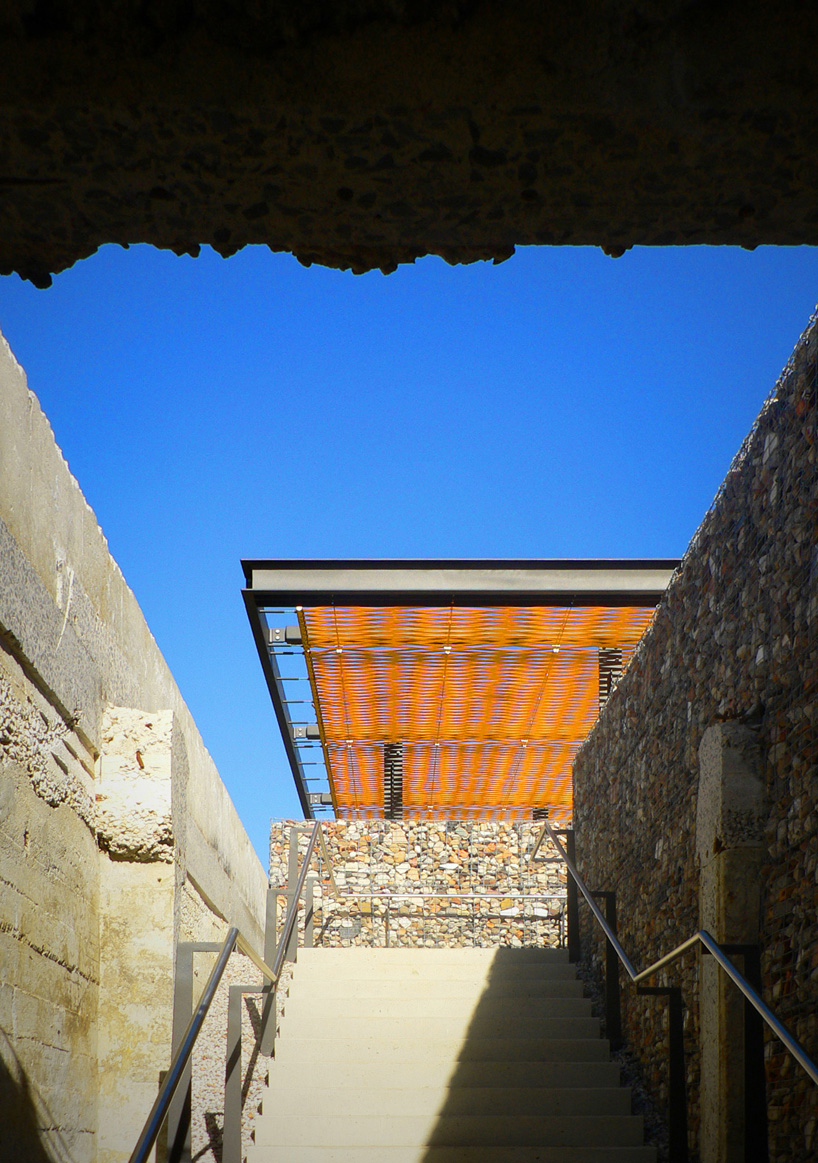
stairs connecting rest area to waterfront
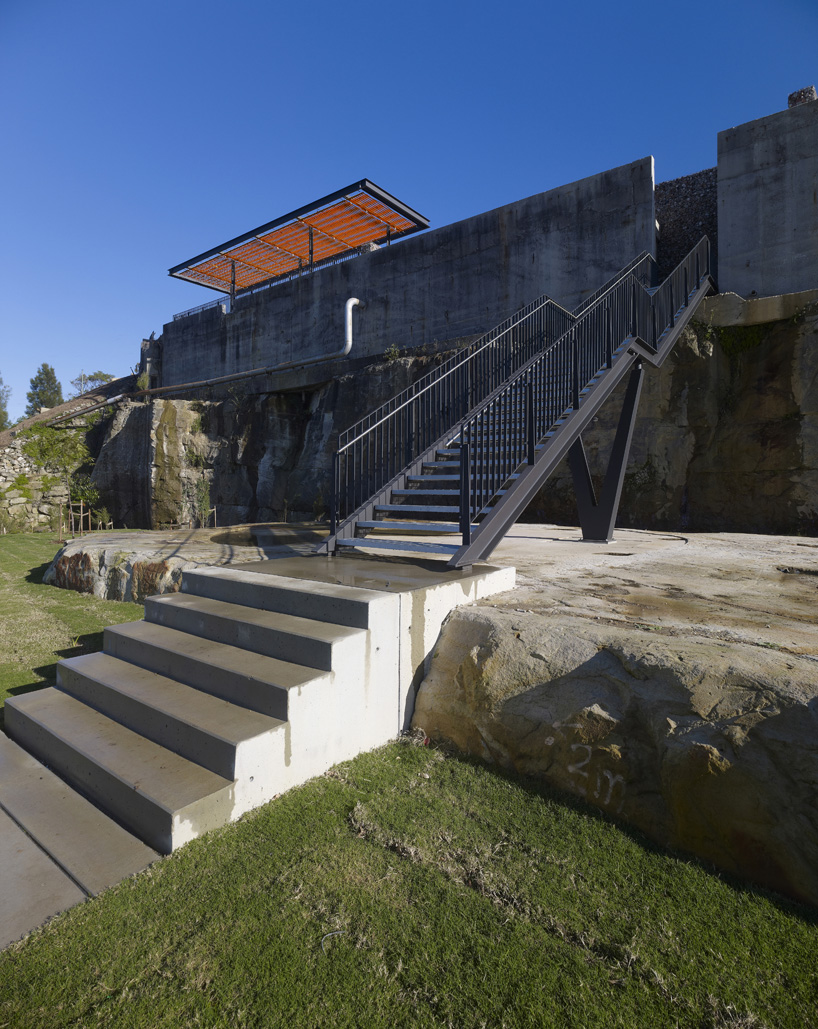
stairway entrance from waterfront
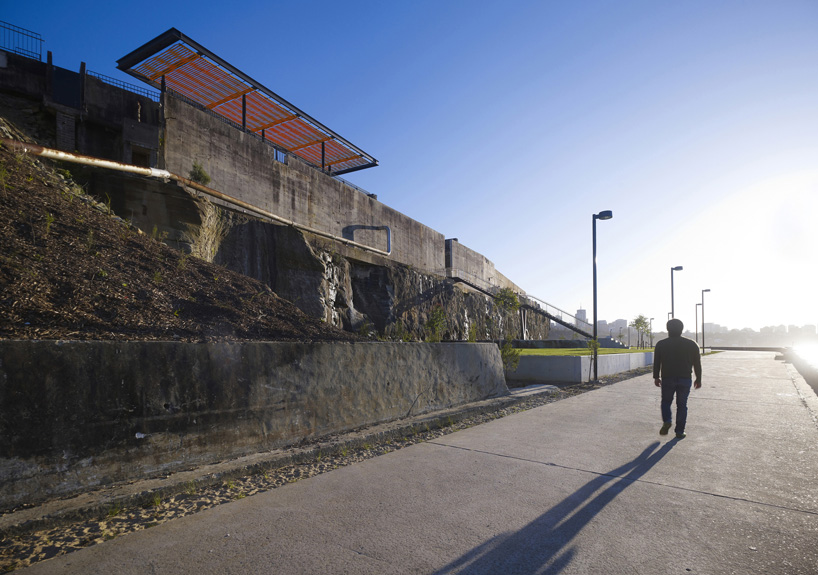
view of rest area from waterfront
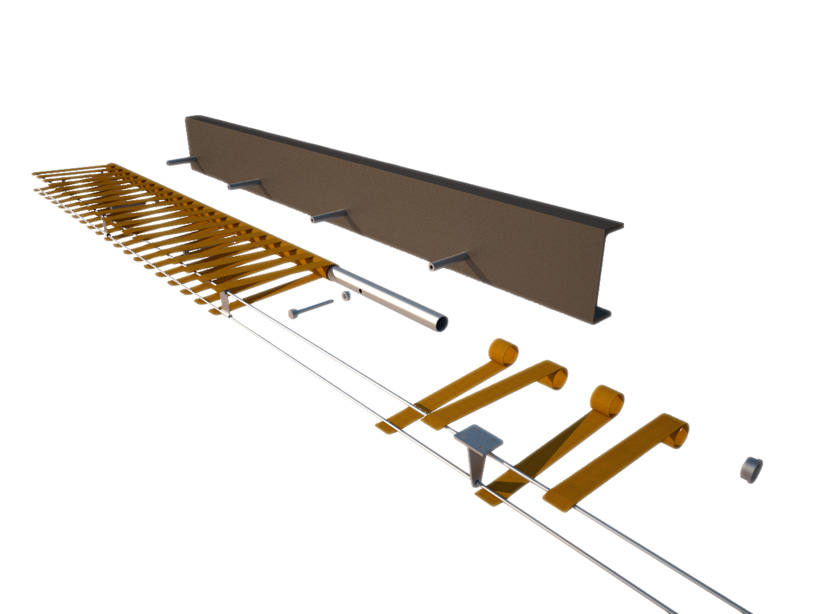
detail of roof shade





















