
'bao’an stadium' by gmp architekten located in shenzen, china
hamburg-based practice gmp architekten has designed and completed the 'bao’an stadium' located in shenzen, china.
bordered by a series of inclined columns intended to resemble a forest of bamboo, the striated boundary reflects the
landscape of the immediate surroundings. the slender load bearing frame becomes the structure for the undulating roof
element while changing light and shadow effects upon the perimeter spaces.

stadium complex
image © christian gahl
visitors meander through the permeable facade and enter the interior through the grand stairs placed around the form.
the circular volume is bisected by an oval shaped upper tier producing a varied seating arrangement with more seats along
the oval's elongated sides and fewer along the short sides. capable of accommodating 40,000 spectators, the athletic facility
will be used for soccer matches during international sporting events.
a double row of steel tubes support the membrane roof's deep eave which creates the sheltered promenade that encircles the facility.
each standing at 32 meters tall and ranging from 550 mm to 800 mm in diameter, loads from the roof membrane are transferred directly
to the foundations while the building's lateral stability is provided with 36 additional cables. tension rings positioned at varied heights
are linked together with 18 meter high connections. used in conjunction with a compression ring, the building balances forces similar
to the spokes on the wheel of a bicycle.

bamboo column perimter
image © christian gahl
visitors meander through the permeable facade and enter the interior through the grand stairs placed around the building. the circular
volume is bisected by an oval shaped upper tier producing a varied seating arrangement with more seats along the oval's elongated
sides and less along it's short sides. capable of accommodating 40,000 spectators, the athletic facility will be used for soccer matches
during international sporting events.
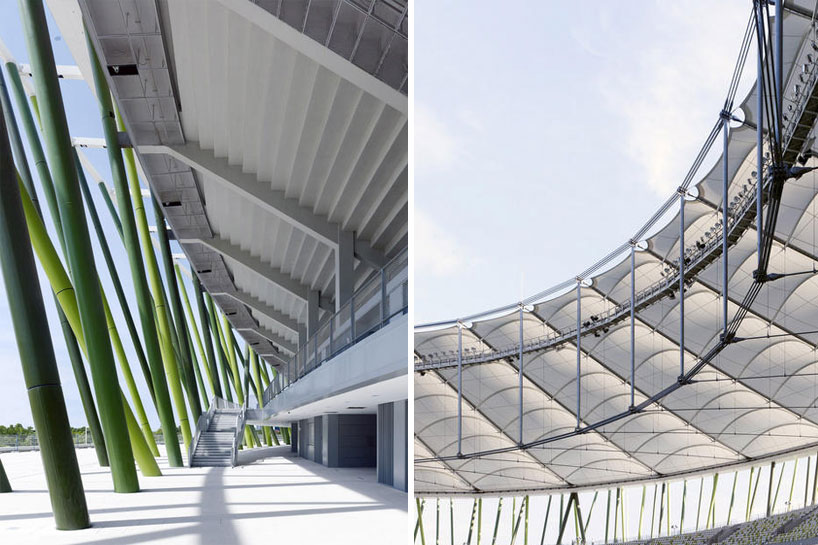
(left) sheltered walkway
(right) roof structure
image © christian gahl
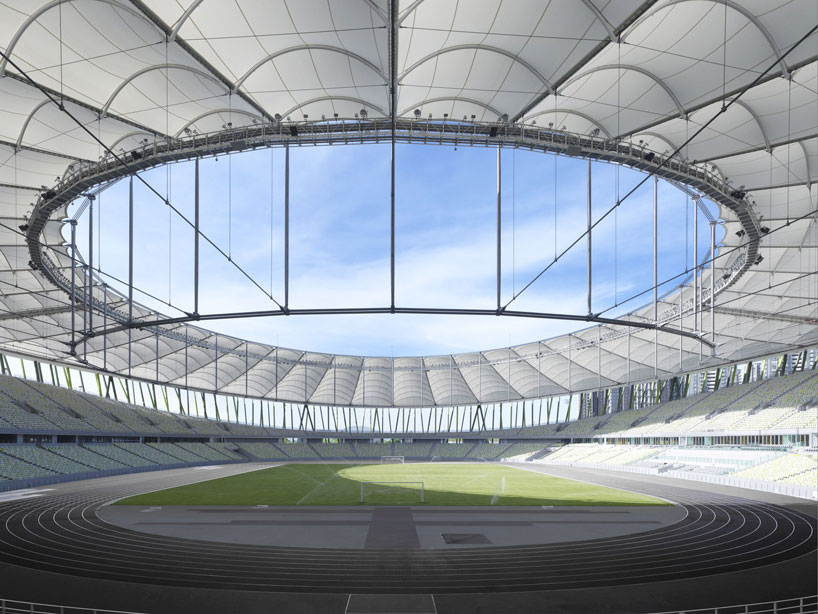
open roof
image © christian gahl
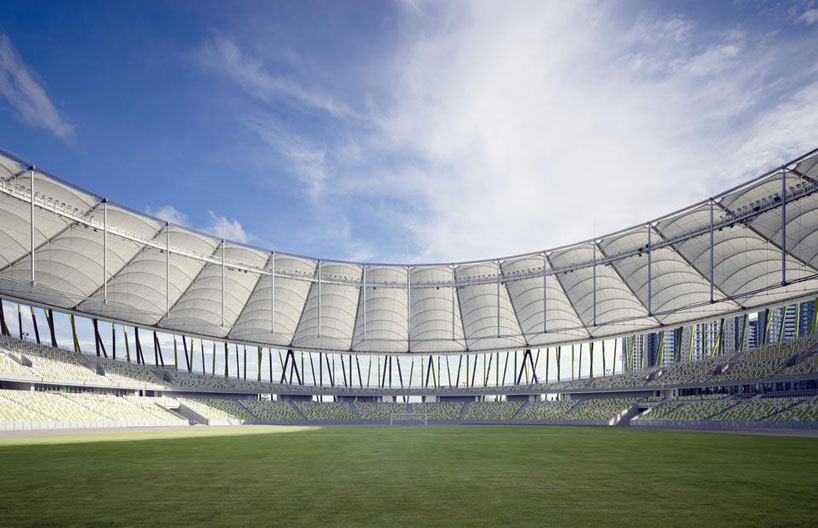
seating surrounds the field entirely
image © christian gahl
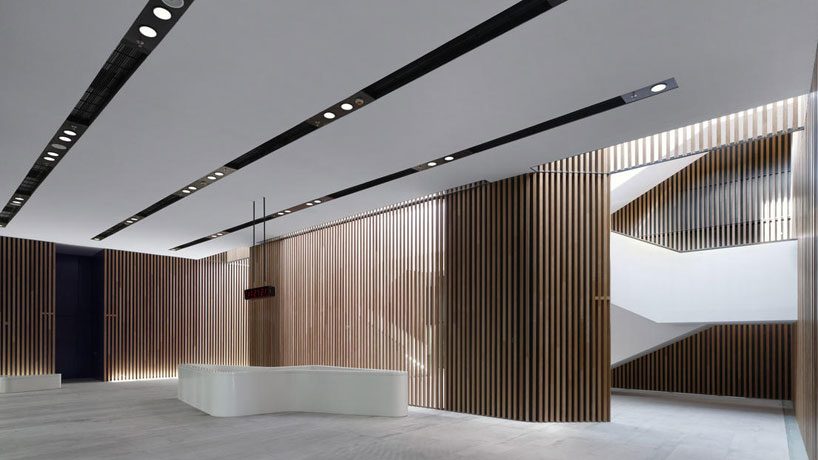
interior
image © christian gahl
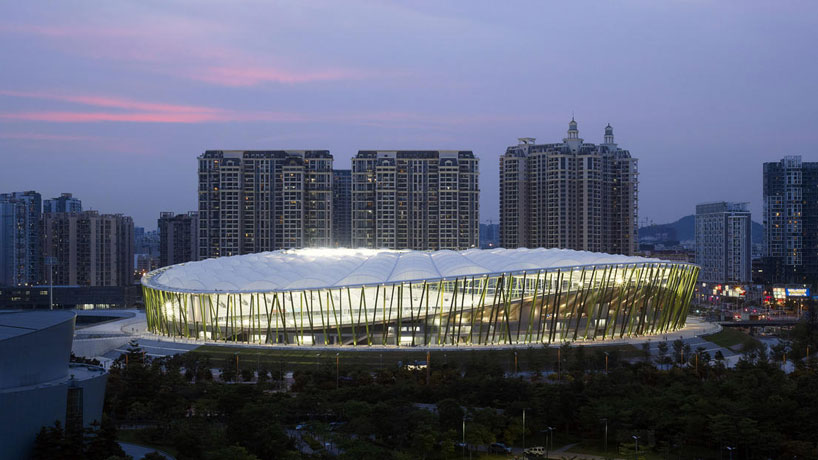
complex at night
image © christian gahl
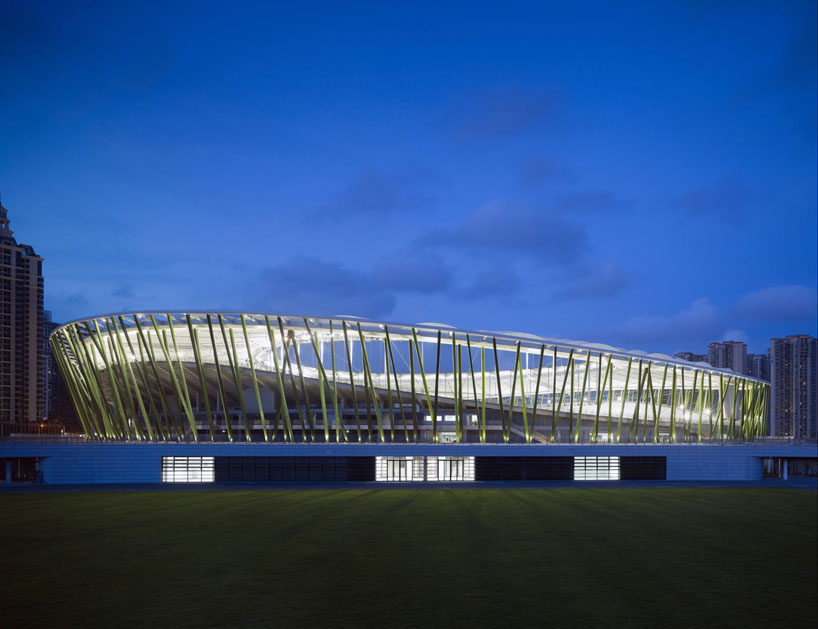
illuminated at night
image © christian gahl
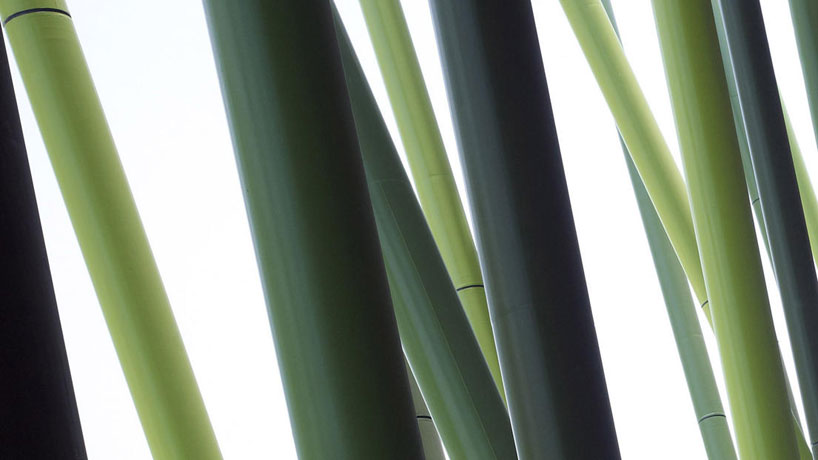
facade detail
image © christian gahl
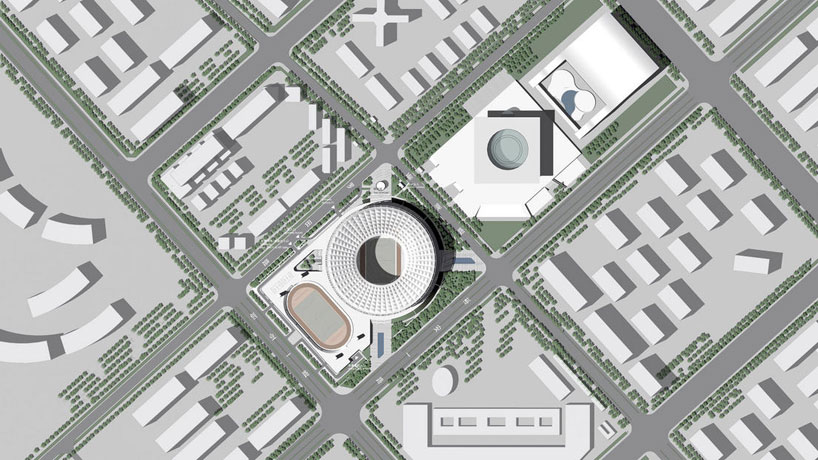
site plan
image © gmp architekten
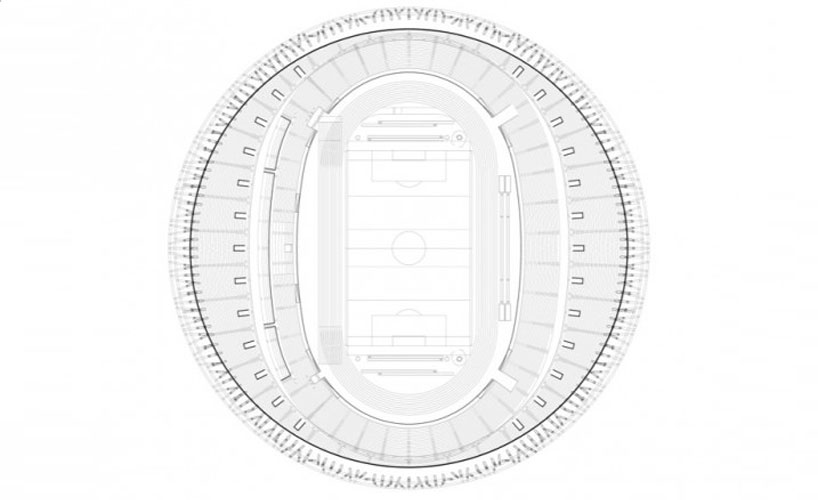
floor plan / level 0
image © gmp architekten
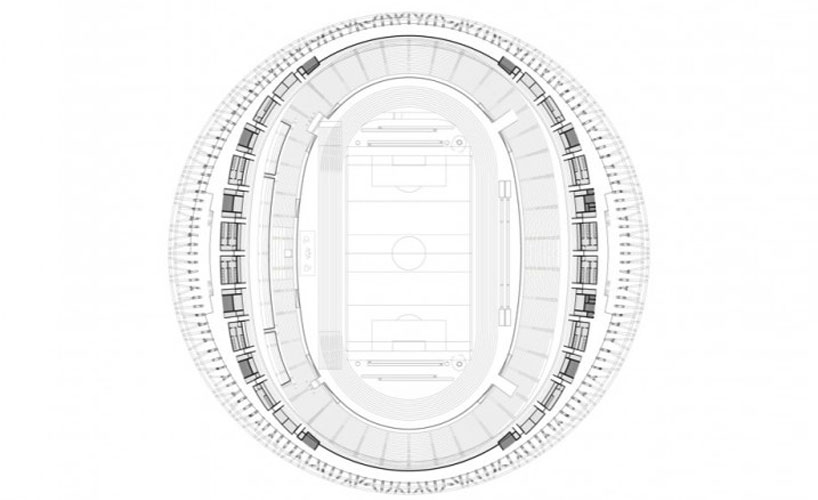
floor plan / level 1
image © gmp architekten
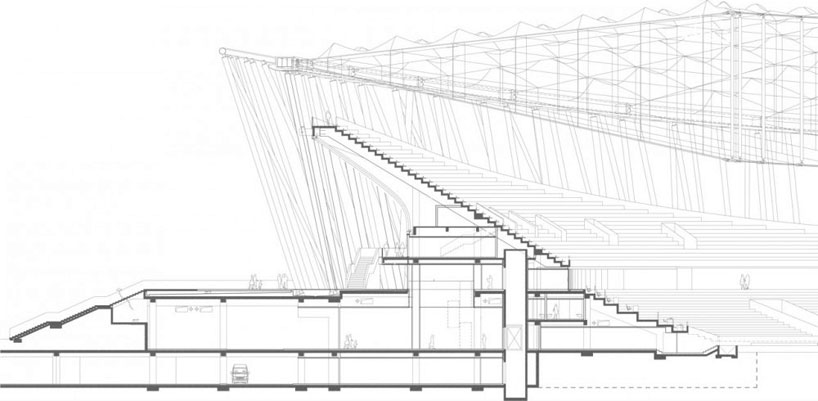
section
image © gmp architekten

section
image © gmp architekten

sketch
image © stephan schütz
project info:
competition: 2007 – 1st prize
design: meinhard von gerkan and stephan schütz with david schenke
project leaders: david schenke, li ran
staff (design): jennifer heckenlaible, daniela franz, zhang xi, yin chao jie, zhou bin, anna bulanda-jansen, cai qing, xu ji
staff (execution): matthias grünewald, cai yu, wang le, wang li, zhang xi, lucas gallardo, zhang xiao guang, sebastian linack, li zheng, pan xin,
martin schulte-frohlinde
structural engineering: schlaich bergermann und partner – sven plieninger with wei chen
lighting design: schlotfeld licht, berlin
chinese partner practice: scut south china university of technology
client: the sports bureau of bao’an district
seats: 40,050
length of the stadium: 245.80 m
width of the stadium: 245.80 m
height of the stadium: 39.65 m
construction period: 2009–2011





















