از غیرت طراح در این کار خیلی خیلی لذت بردم،
کتابخانه ی جدید اشتوتگارت آلمان رو سپردن به یه دفتر معماری آلمانی که اصلیت طراحاش کرهای هستند. طراح هم با غیرتی عجیب شرقی، وسط قلب اروپا، بنا و هندسهای شرقی رو با تمام قیدوبندهای تفکر شرقی به اسم کتابخانهی عمومی بزرگی برای مردم غرب طراحی کرده؛ الحق نتیجه هم از منظر عکسها و نقشه هایی که ازش داریم، نتیجه ای خوب و کامله.
اون فضای مرکزی کوچک در قسمت پایین این مکعب بزرگ هم جای جالبی شده
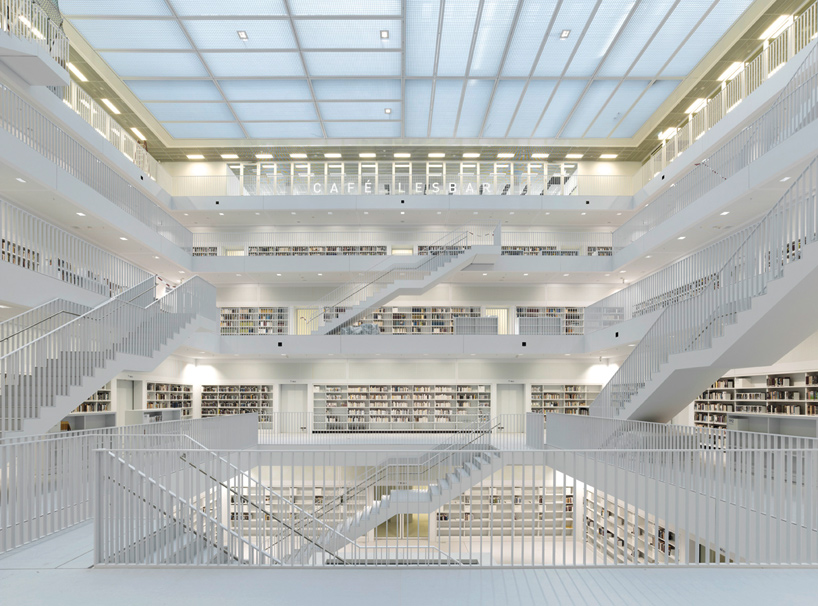
'new stuttgart library' by yi architects in stuttgart, germany
image courtesy yi architects
korean-born germany-based architect eun young yi has completed the design of 'new stuttgart library', a cubic facility conceived as a part of the master development plan for the european quarter in stuttgart, germany. influenced by the structure and organization of the ancient pantheon, the design features a linear-shaped 'heart' which serves as a central, multi-storey meeting space that draws in natural light through the roof.

exterior view
image courtesy yi architects
clear and geometric in volume, the library's exterior is defined by a series of regular openings that provide a grid-like effect to the elevations. an arrangement of 9 x 9 glass bricks held within a concrete frame serves as an outer shell to a double facade which shelters a narrow promenade space circumscribing the building. four entrances which correspond to the size and shape of the grid provide access points on the ground floor and lead collectively to the circular entrance hall and 'heart'.
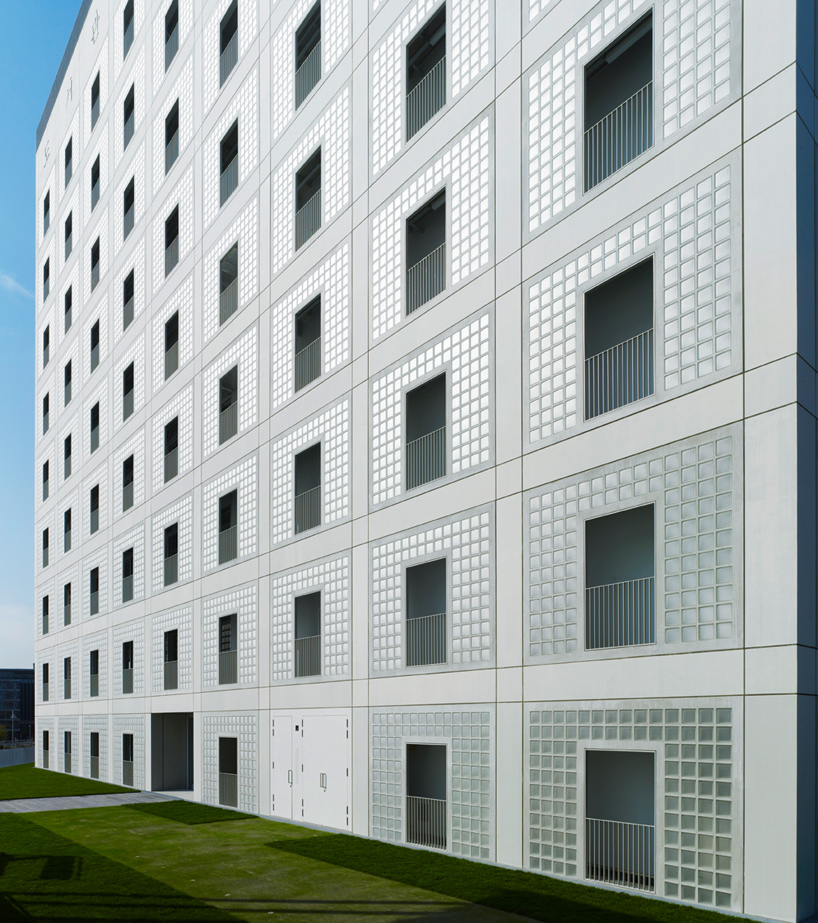
grid-like facade
image courtesy yi architects
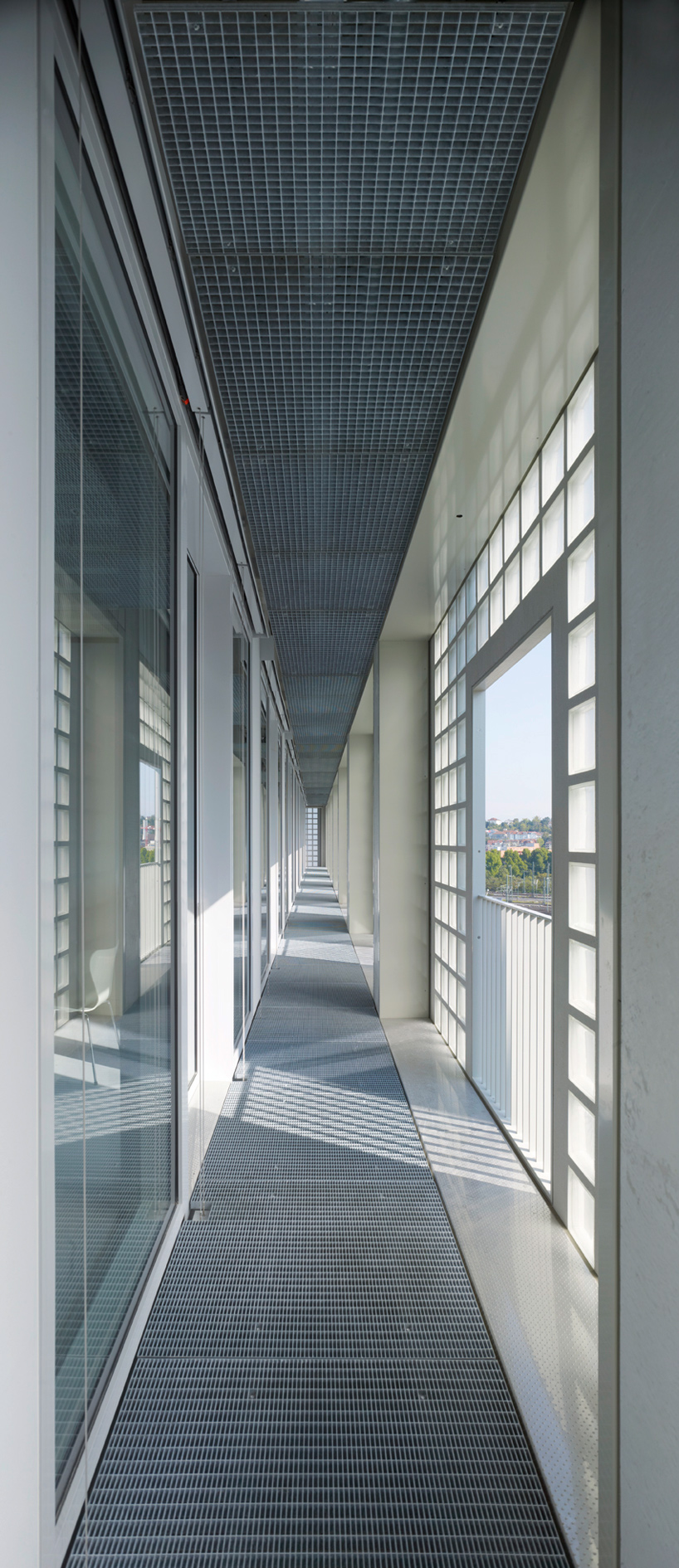
promenade space
image courtesy yi architects
continuing on the language and motif of the facade, the 'heart' of the library features a series of small interior windows that wrap around the four walls and ceiling of the multi-storey volume. a central oculus located above a 1 m2 ground fountain illuminates the interior while providing a visual focus point for the white space. located above the skylight is the library itself which takes on a funnel-shaped form through five staggered levels. the gallery hall is connected through a series of
staircases that are arranged to promote a spiralling circulation around the books.
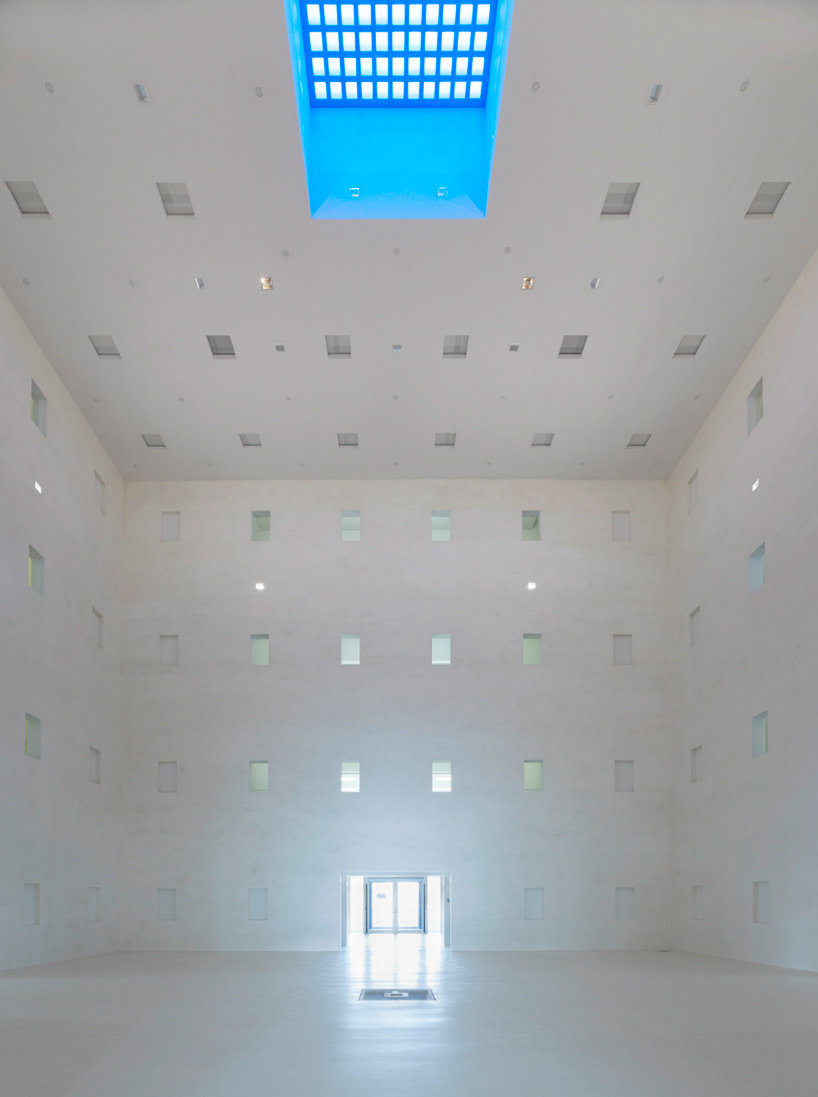
interior view of 'heart'
image courtesy yi architects
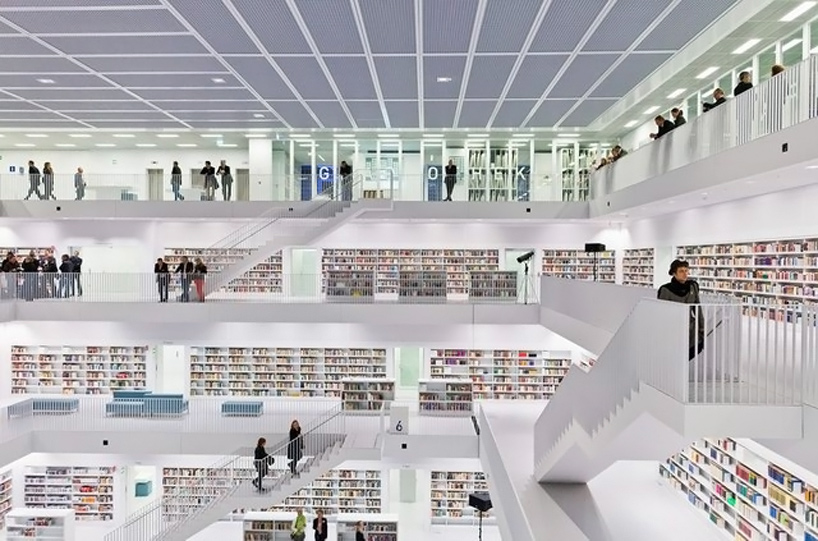
funnel-shaped library
image © vipgavin

images © vipgavin
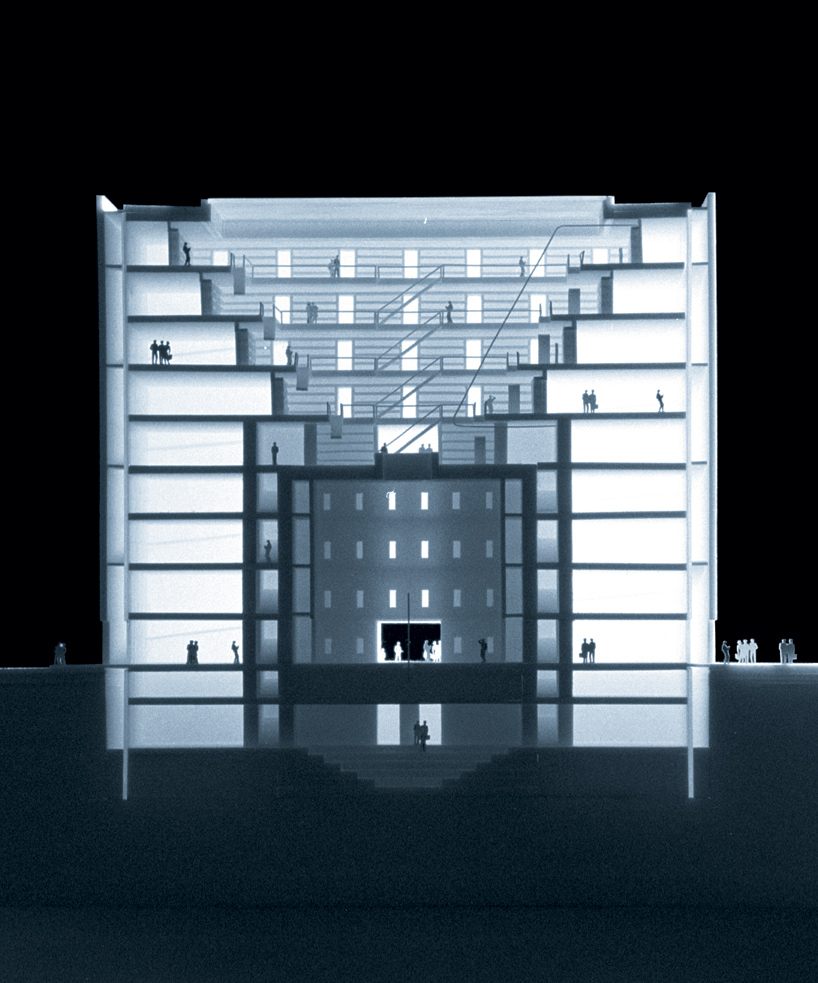
sectional model
image courtesy yi architects

site map
image courtesy yi architects

floor plan / level 0
(1) 'heart'
(2) entrance hall
(3) offices
(4) sorting area
(5) entrance
image courtesy yi architects

floor plan / level +8
(1) reading room
(2) media presentation
(3) workstations
(4) graphotek
(5) cafeteria
(6) offices
(7) sorting area
image courtesy yi architects

section
image courtesy yi architects

elevation
image courtesy yi architects





















