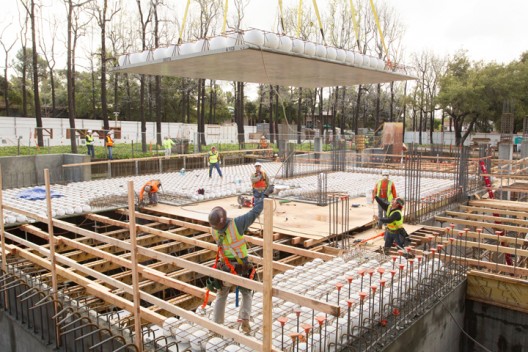این سقفهای بابل دک، سقفهای عرشهی حبابی اخیرا در ایران هم دارن به کار گرفته می شن.
در این سقفها به جای پرکنندههای یونولیتی یا سفالی از گویهای کرهای پلاستیکی سبک عایق صوت و حرارت استفاده می شه که خب مشکلات اجرایی سفال یا مشکلات محیط زیستی و خطرات یونولیت رو ندارن
این پست رو به منظور ترویج این دیتیل و آشنا شدن تون باهاش میگذارم تا در طرح هاتون به کار بگیرین...

Courtesy of MATT Construction

BubbleDeck is a biaxial technology that increases span lengths and makes floors thinner by reducing the weight while maintaining the performance of reinforced concrete slabs. The concept is based on the fact that the area between columns of a solid slab has limited structural effect beyond adding weight. Replacing this area with a grid of “voids” sandwiched between layers of reinforcing welded wire steel and an internal lattice girder yields a slab typically 35% lighter that performs like solid reinforced concrete. Once the steel lattice/void “sandwich” is concreted, it is then precast into panels of various sizes and craned into position on shoring. Once concrete is poured over the balls in the panels, the BubbleDeck system effectively becomes, and behaves like, a monolithic two-way slab that distributes force uniformly and continuously.

The lighter, thinner, prefabricated slabs allow smaller and fewer columns and beams, and smaller foundations than traditional concrete slabs. For designers and building users this means greater design flexibility. “The reduction in structural mass enabled longer spans and, therefore, greater design opportunities,” said Amy Donohue, principal at Boora Architects, the firm that designed the building. “We are thrilled that Harvey Mudd College recognized the benefits of this innovative structural system and is willing to be a role model for future building projects.”

The whole production has created a buzz of excitement on campus, with weekly student and faculty site visits, ball signings, and professors incorporating the jobsite challenges into their classroom curriculum.






























