ساختمان اصلی شرکت اپل یکی از آخرین طرحهایی بود که استیو جابز به عنوان یکی از موثرترین طراحان عصر حاضر سعی داشت قبل از مرگش بتونه اون رو به نتیجه برسونه. اگرچه طرح این مجموعه توسط دفتر نورمن فاستر ارائه شده اما می گن جابز در تمام مراحل کار و حتی در جزئیات اون خیلی موثر به مشاوره و بحث با تیم طراح پرداخته و رد پای نگاه آرمان گرای جابز رو باید در این طرح معمارانه جستجو کرد

Here are some new images of the Apple campus by architects Foster + Partners, to be built in Cupertino, California.
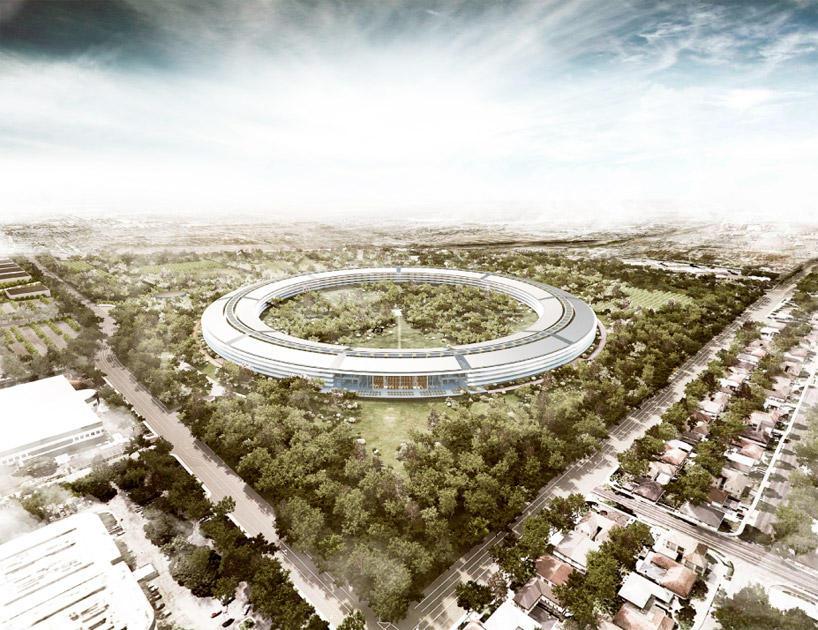
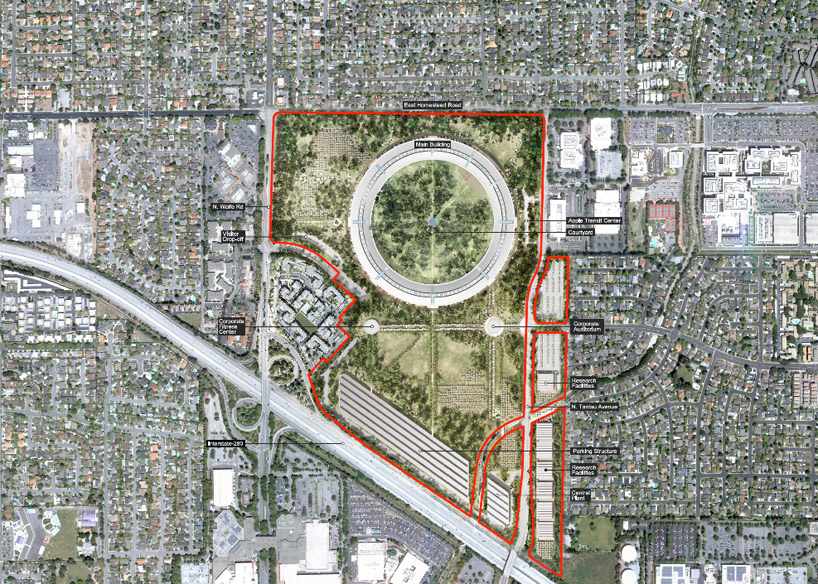
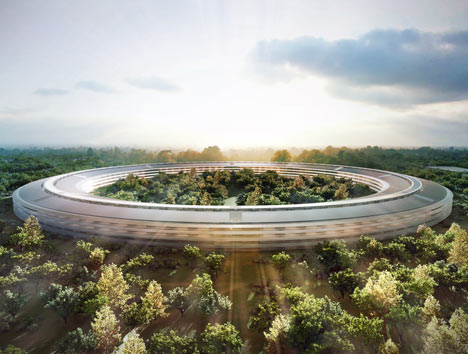
The hoop-shaped office building will be located a few blocks away from Apple’s existing headquarters and will accommodate up to 13,000 employees.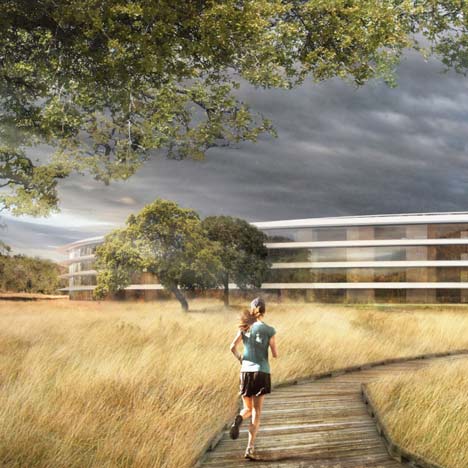
The campus will provide office, research and development facilities, as well as a company fitness centre, a cafe and a 1000-seat auditorium.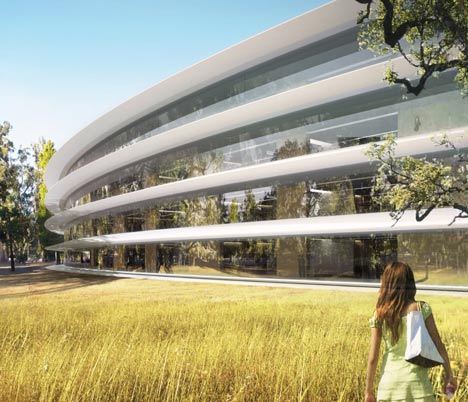
A circular park for staff is proposed for the centre of the building.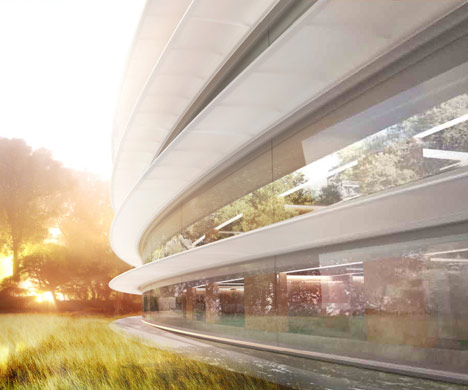
Two further buildings will provide additional research facilities, whilst an onsite power plant will provide the majority of electricity for the campus.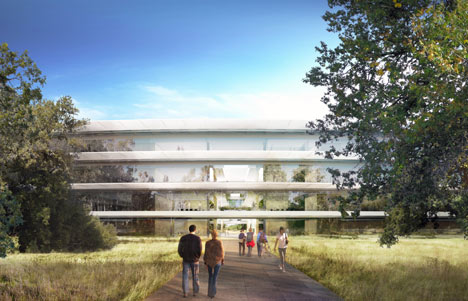
Dezeen announced that Norman Foster was working on designs for the Apple campus back in December – see our earlier Dezeen Wire.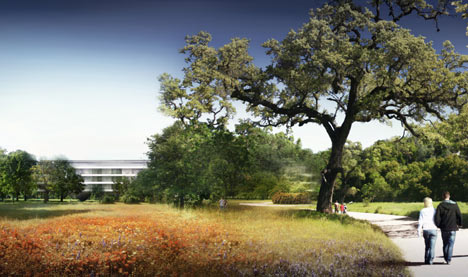
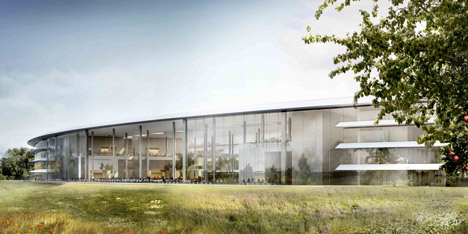
The following project details are from the architects:
Apple Campus 2
Project Overview
Apple proposes to create Apple Campus 2 – an integrated 21st century campus surrounded by green space.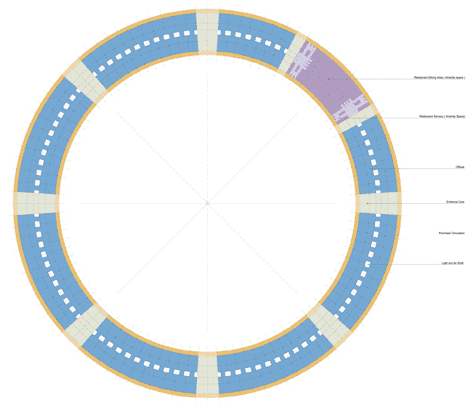
Click above for larger image
This new development will provide a serene and secure environment reflecting Apple’s values of innovation, ease of use and beauty.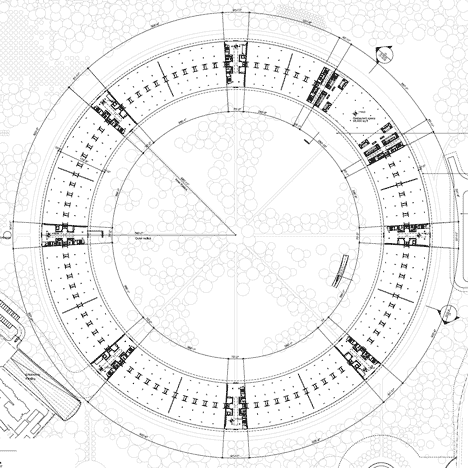
Click above for larger image
The state-of-the-art office, research and development facilities include strategies to minimize energy demand, reduce car travel and increase the use of reclaimed water.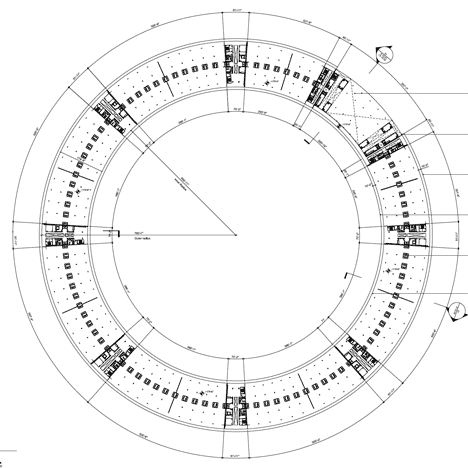
Click above for larger image
The single building comprises approximately 2.8 million square feet over four stories.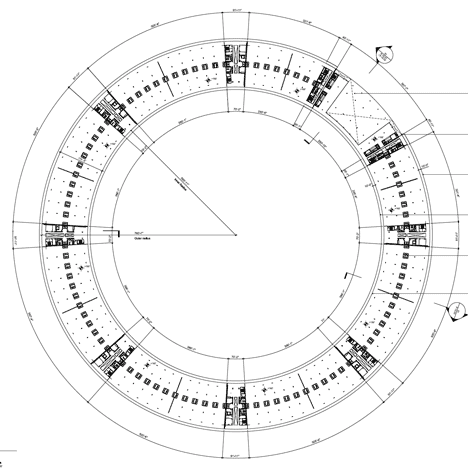
Click above for larger image
Campus amenities will include a striking café within the main building, a separate corporate fitness center and a corporate auditorium seating 1,000 people. Parking will be provided under the main building and in one multi-story parking structure along the 280 Freeway.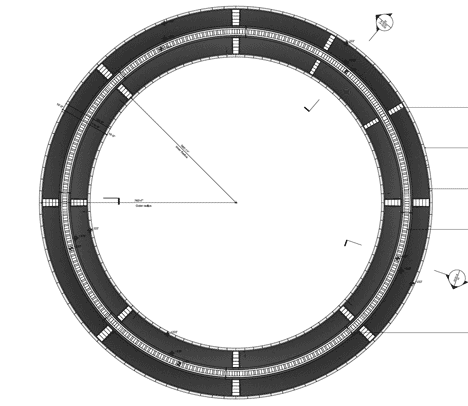
Click above for larger image
The Campus will feature an on-site low carbon Central Plant situated along the 280 Freeway that will supply the majority of the power needed for the Campus.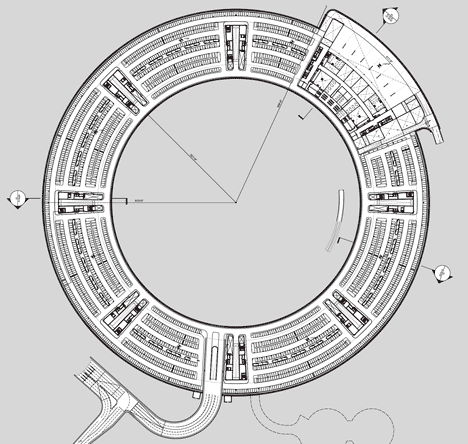
In addition, research facilities comprising approximately 300,000 square feet will be located east of North Tantau Avenue. These buildings will house technical support functions that need to be located adjacent to the main building.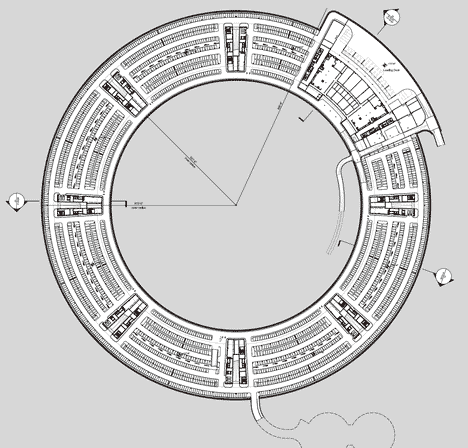
Project Objectives
The objectives of the proposed project are to:
- To maximize efficiency and convenience to Apple’s employees, develop a news campus in close proximity to Apple’s Infinite Loop Campus.
- Create a new campus that provides for co-location of services and consolidation of employees in a single distinctive office, research and development building, thereby promoting shared creativity and collaboration, reducing the overall building footprint on the site, and maximizing the amount of landscaped green space.
- Create a physically unified campus community that respects Apple’s security needs (in part through perimeter protection), improves internal circulation and eliminates unnecessary access points by consolidating the existing properties within the campus.
- Optimize the site design to balance cut and fill operations to the maximum extent practicable and create a grading plan that accommodates the single distinctive building design.
- Respond to Apple’s current and future business needs with a campus plan that maximizes employee use and incorporates design and use flexibility to respond to future business needs.
- Minimize the reliance on electricity provided by the grid by generating a significant amount of the Campus’s energy needs at an on-site Central Plant.
- Accommodate up to 13,000 employees.
- Provide an expanse of open and green space for Apple employees’ enjoyment.
- Create a distinctive and inspiring 21st Century workplace.
- Exceed economic, social, and environmental sustainability goals through integrated design and development.
Owner: Apple, Inc.
Architect: Foster + Partners
Engineer: ARUP
Planning Consultant: Kier & Wright





















