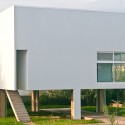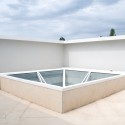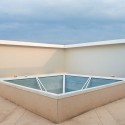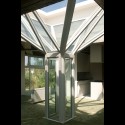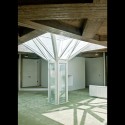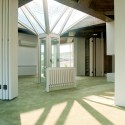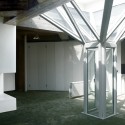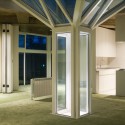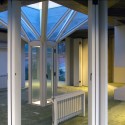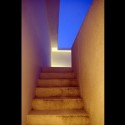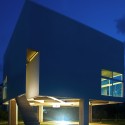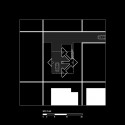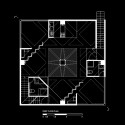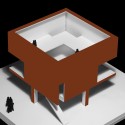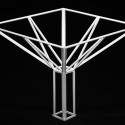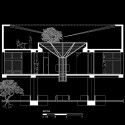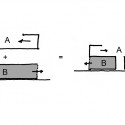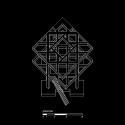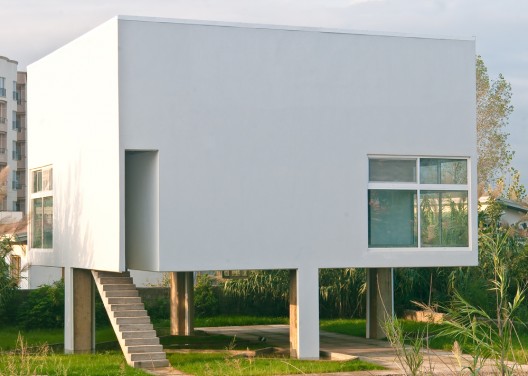
© Mohsen Jazayeri
Architects: Pouya Khazaeli Parsa
Location: Darvishabad, Mazandaran, Iran
Client: Nastaran Shahbazi
Structure: Peyman Khezri
Project area: 240 sqm
Project year: 2010
Photographs: Mohsen Jazayeri

© Mohsen Jazayeri

model 01
This project is a spatial dialog between traditional Persian Architecture and aspects of modern architecture. It creates an architectural space through the incorporation of modern architecture tenets with traditional Persian architecture.

© Mohsen Jazayeri
The diagram shows how this combination can happen in a coherent way, to make a new space which has got a new and different quality from what it has made from.