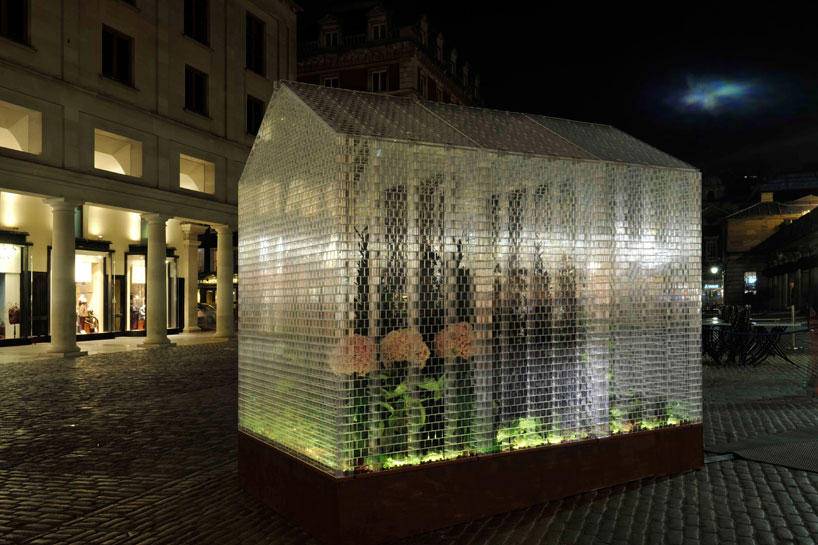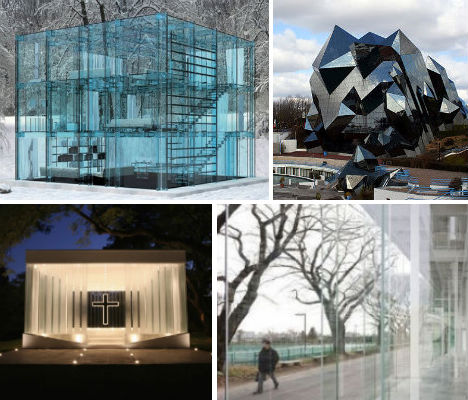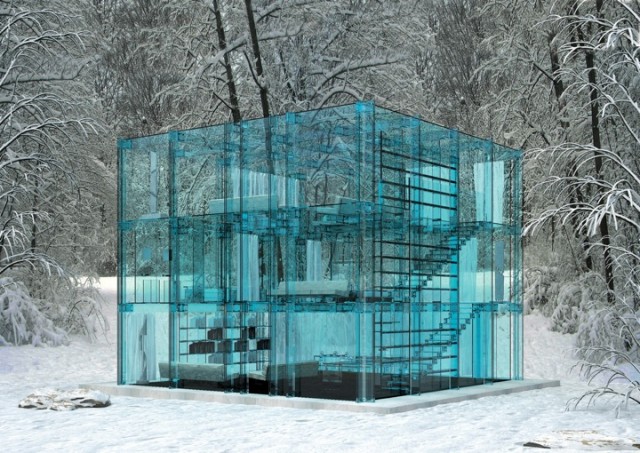
- ۱ نظر
- ۱۹ مرداد ۹۱ ، ۱۱:۲۵
قریب به نه ماه از آخرین پست انتشاری یانوندیزاین میگذرد! و دقیقتر قریب به یک سال از کم فعالیت شدن و خسته شدن یانوندیزاین!
یانوندیزاین تا پیش از این یک سال، با جامعه بزرگ و علاقهمندی از حوزه طراحی ، معماری و هنر آمیخته شده بود. خیلیها در سالهای ۸۶ که فقط به فرستادن ایمیلهای گاهبهگاه دیزاین به صندوق ایمیلی معدودی از دوستان ورودی ۸۵ دانشگاه هنرم مشغول بودم تا همین آغاز سال ۹۶ ، کم کم روزانه با ایمیل روزنامه یانوندیزاین، سیر اینترنتی خودشان در جهان هنر و طراحی را شروع میکردند. خیلیها ابراز لطف فراوانی را در این سالها به تیم فعال یانوندیزاین ابراز کردهاند و همین خیلیها و بسیاری که منتقدانه و تیزبین همیشه ما را مدنظر داشتند، عمده انرژی و انگیزه پیشبرد حرکت یانوندیزاین بودند.
واقعیت آن است که مسائلی شخصی برای یکسالی این حرکت را متوقف کرد... اما عمده انگیزهای که این سالها پشت یانوندیزاین بود و اتفاقات خوبی که پیرامون آن در سالهای گذشته افتاده بود مانع آن میشد که به کل یانوندیزاین را فراموش کنیم....
ما به امید خدا از امروز یعنی ابتدای اردیبهشت ۹۷ دوباره با انگیزه شروع خواهیم کرد. با هم از جهان هنر و طراحی خواهیم دید.... روزانه و پابهپای تحولاتی که در پیرامون ماست.











یک ساعت حبابی؛ ساعتی شنی که شنهای اون در اوج لطافت به حبابهای شفاف و لرزان آب تبدیل شدند.
به طور کلی ساعت شنی خیلی خوبه؛ در اون گذر زمان و گنجی که داره از دستت می ره رو به عینه می بینی اما
ارجحیتی که این ساعت نسبت به ساعتهای شنی داره اینه که هربار این ساعت گونه ای متفاوت از گذر زمان رو تصویر می کنه و این یک نکته ی جدید به همراه داره....
هر آن نو شدن و هر لحظه در شانی بودن.....
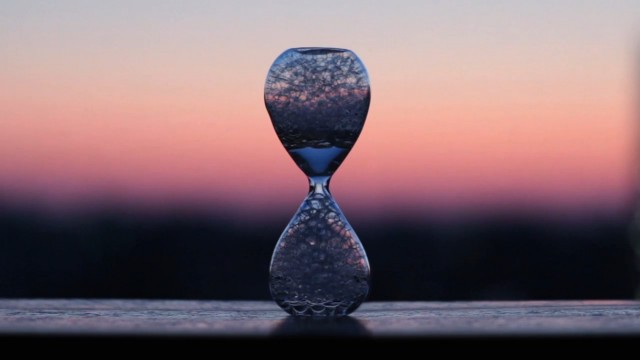
انگار که یه توپوگرافی برعکس روی سرتونه.... کار از حیث پرکاری جناب طراحش شایسته دیدنه. همین :)

به نظر شما چی؟

© Filip Dujardin
Architects: Gijs Van Vaerenbergh
Location: Looz, Limburg, Belgium
Stability: Ney&Partners
Execution: Cravero bvba (steal) / MEG (fundaments)
Initiator: Provincie Limburg / Z33
Year: 2011
Photographs: Filip Dujardin

© Filip Dujardin
‘Reading between the lines’ is a project by the duo Gijs Van Vaerenbergh, a collaboration between young Belgian architects Pieterjan Gijs (Leuven, 1983) and Arnout Van Vaerenbergh (Leuven, 1983). Since 2007, they have been realizing projects in public space together that start from their architectural background, but have an artistic intention. Their projects do not always originate out of the initiative of a classical client, for example, and carry a large degree of autonomy. Their primary concerns are experiment, reflection, a physical involvement with the end result and the input of the viewer.

© Filip Dujardin
‘Reading between the lines’ is part of ‘pit’, an artistic trajectory with works by some ten artists in the region of Borgloon-Heers (in the Flemish province of Limburg). ‘Pit’ will be the first part of the exhibition project Z-OUT, an initiative in which Z33, the contemporary art museum of the city of Hasselt, presents art in public space (see also www.z33.be). On September 24th, Gijs Van Vaerenbergh will reveal a construction in the rural landscape, by a cycle route, that’s based on the design of the local church. This ‘church’ consists of 30 tons of steel and 2000 columns, and is built on a fundament of armed concrete. Through the use of horizontal plates, the concept of the traditional church is transformed into a transparent object of art.

© Filip Dujardin
Depending on the perspective of the viewer, the church is either perceived as a massive building, or dissolves — partly or completely — into the landscape. Those viewers that look from the inside of the church to the outside, on the other hand, witness an abstract play of lines that reshapes the surrounding landscape. In this way, church and landscape can both be considered part of the work — hence also its title, which implies that to read between the lines, one must also read the lines themselves. In other words: the church makes the subjective experience of the landscape visible, and vice versa.
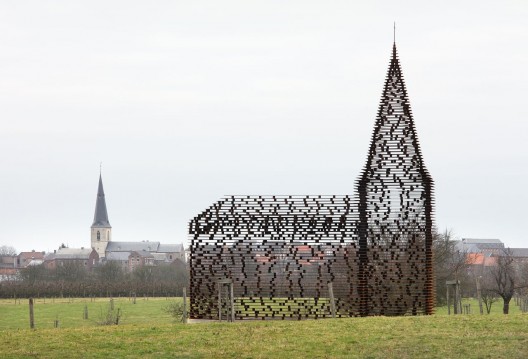
© Filip Dujardin
‘Reading between the lines’ can be read as a reflection on architectural themes such as scale, the ground plan etc., but the project also emphatically transcends the strictly architectural. After all, the church does not have a well-defined function and focuses on visual experience in itself (one could even consider it to be a line drawing in space). At the same time, the construction demonstrates that this experience is in effect a consequence of the design, since it explicitly refers to the various stages in its conception: the design drawing, the model… Apart from that, because the church does not fulfil its classical function, it can be read as a heritage related reflection on the present vacancy of churches in the area (and their potential artistic reuse).

© Filip Dujardin
All these layers merge in one work of art that is open to various readings, from a strictly architectural one to an artistic one. At the same time, ‘Reading between the lines’ is an accessible spatial intervention that gives, among others, a cyclist that happens to ride past, an unexpected visual experience.

© Filip Dujardin
جدارههای بازشو جمعشو دیگرشوی :) پروانهای این بنا خیلی برام دیدنی و درس گرفتنی بود. به شما خیلی عملکردهای متنوع میده یک چنین طرحهایی. و به نظر خیلی از مشکلات این روزهای معماری ملک خودمون هم می تونه راهحلهایی از جنس طراحی جزئیات خوب و متناسب داشته باشه.
راستی تو نمایشگاه درب و پنجره چند روز پیش در تهران هم دیتیلی خوب برای جدارههای تجاری و فضاهایی مثل ایوانها و ورودی ها دیدم که چیزی شبیه این نمونه و البته شیشهای اون بود. (البته با کمال شرمندگی واردات بود!!!)
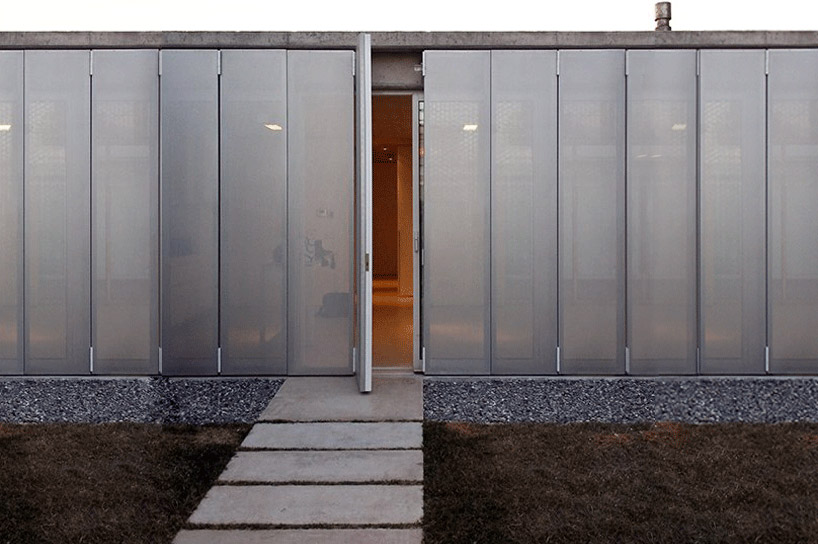
حس تعلیق! زیباترین و عارفانه ترین حسیه که در جهان محسوس می شه حس کرد. باور کن.
هرچند میون این تعلیق با تعلیقی که مثلا در این کار به کام مخاطب ریخته زمین تا آسمون فرقه اما بلاخره این چنین تعلیقی هم سطحی از تعلیق مورد نظر ما رو در خودش داره. و از این جهت با وجود نقد کلی به جریان پسامدرن از این یک کار ناراضی نیستم. خودتون رو به دست چیزی غیر از خودتون بسپرین و از اعتماد به نفس خالی بشین این بد نیست. مشکل قدکوتاه غرب اینه که اعتماد شما رو به خودتون می گیره و شما رو وابسته ابزار و ماده سنگین تر و نازلتر از خودتون می کنه و این اوج نامردیه...

به نوعی باید گفت این روش می تونه سینما یا تصویر متحرک مجسم باشه! پرده هایی موازی که تصاویری بر روی اون ها نقش بسته و همپوشانی های اون ها و گذر نور از بین اونها که منجر می شه مخاطب در حرکت چشم میان پرده ها، حرکت و تبدیل و تحول در صحنه رو درک کنه.
یک سری ایده های خوب فضاسازانه وجود داره در این روش بیان.
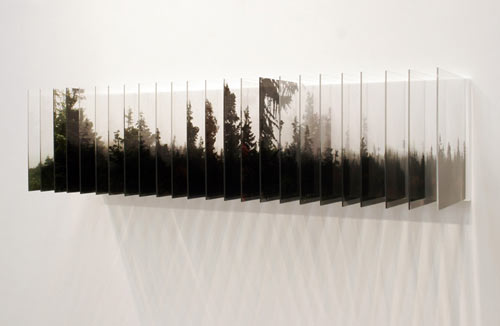
درسته این گلخانه به مثابه یه اثر هنری در یک برنامهی فشردهی نمایشگاهی اجرا شده و شاید هنوز زمینهی صنعتی و تولید انبوه چنین چیزهایی فراهم نباشه پیرامون ما، اما وااقعیت اینه که لگو و منطقش با تجربهای که تا به امروز در عالم پس داده خیلی خیلی ظرفیتهای معمارانه داره. به لگو و مهمتر از اون منطق لگو که ساخت و طراحی رو هم با خودش به همراه داره، باید به دید چیزی بیش از یک اسباب بازی نگاه کرد.
