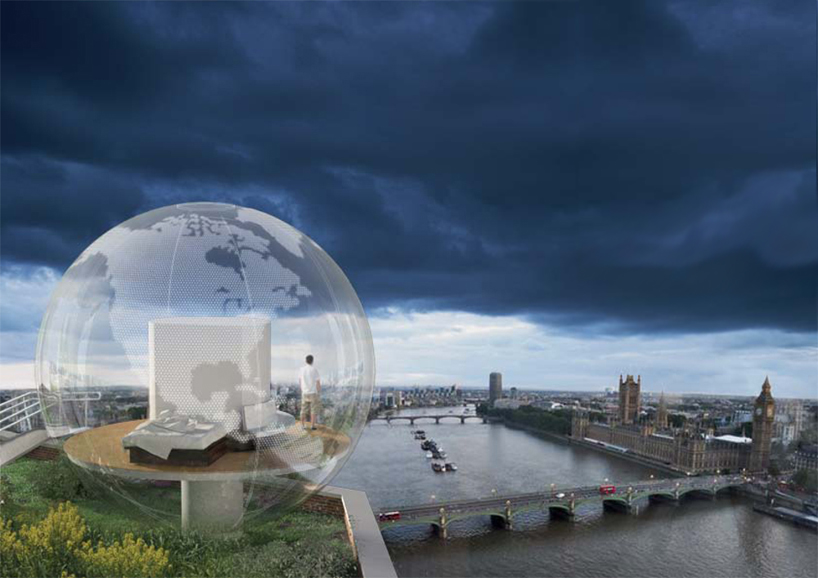 'a room for london' by julian king architect, london england
'a room for london' by julian king architect, london englandimages courtesy of julian king architect
new york based studio, julian king architect, has submitted a proposal for living architecture's
'a room for london' competition. the winning design, which will be announced in february,
will be temporarily located on the roof of the queen elizabeth hall throughout the year of the
2012 olympic games.
the elliptical structure, 7 meters in diameter, encases a room of 42 square meters that will sit
perched above the skyline of london, overlooking some of the city's most well-known sites.
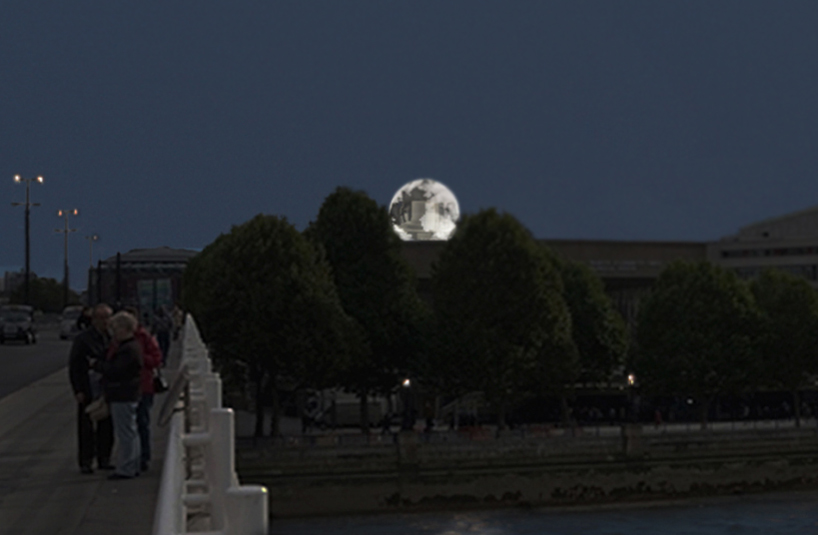
the clear polycarbonate shell, joined by aluminum rings that divide the sphere into the four
meridians of the world, is coated with photo-voltaic cells. the solidified drops of silicone on
a transparent film replicate the continents of earth and provides the room with all of the energy
it requires. LED lights on the interior give the structure an ethereal glow at night.
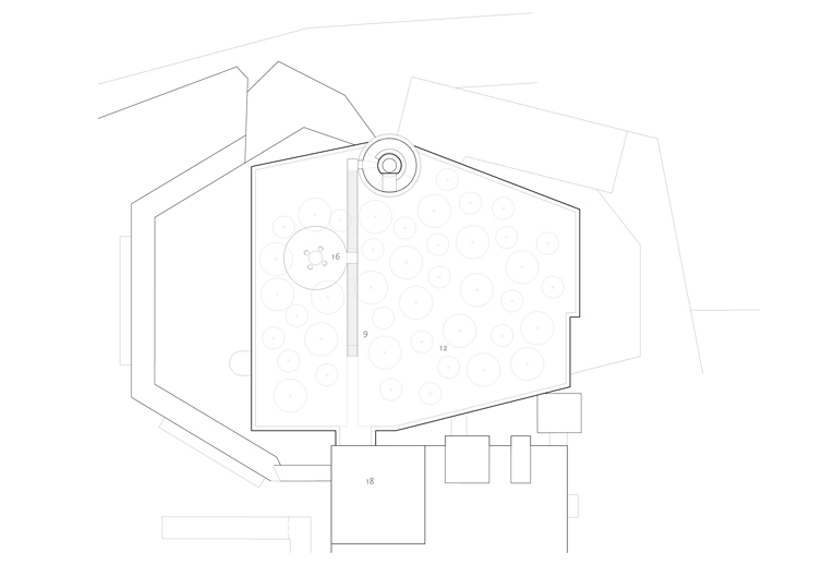
site plan
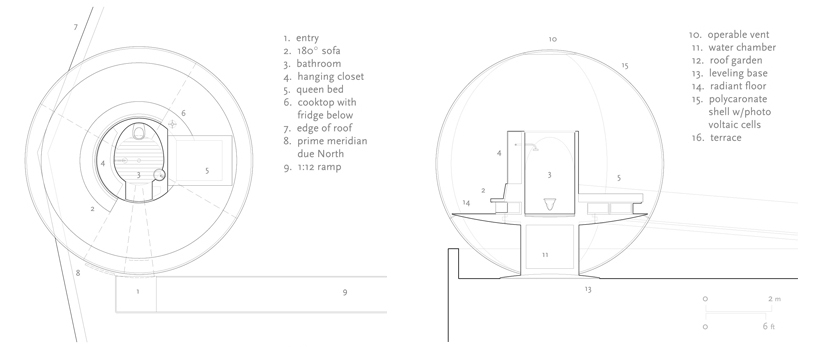
(left) plan
(right) section
inside, a central core defines the programmatic functions of the unit. a 180 degree sofa wraps
around the shaft, stopping where it meets a queen sized bed that overlooks a roof top garden
to the south. a bathroom and storage space consume the void, leaving only low and
unobtrusive elements exposed.
a slightly slopped ramp leads to and from the structure, connecting the room with an open terrace
and the entrance to the queen elizabeth hall. a rooftop garden consumes the previously concrete
surface, further distancing the globe-like unit from the urban dwelling in which it exists.
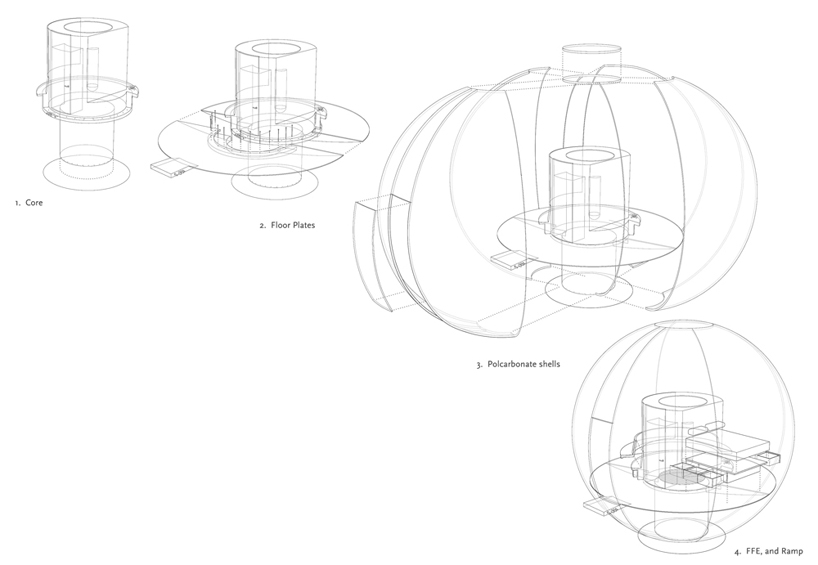
diagram





















