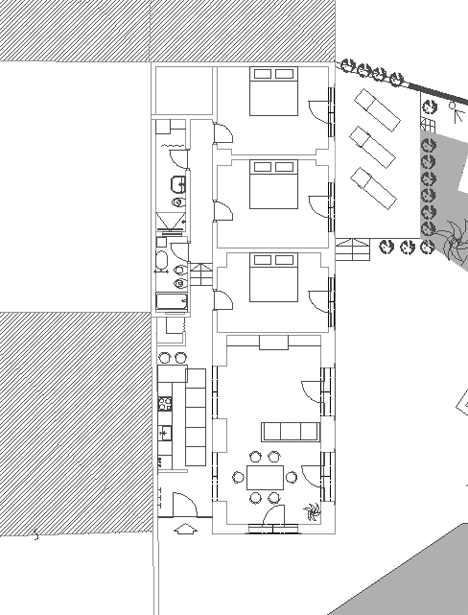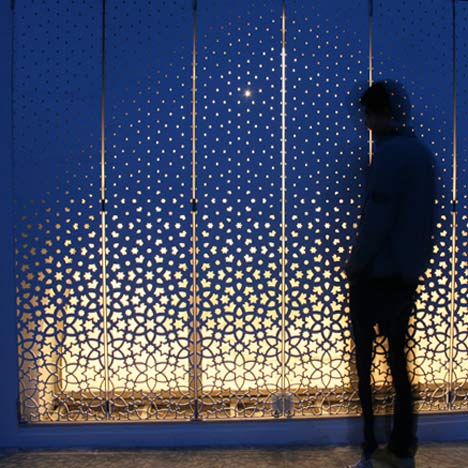
Architect Peter Pichler has converted an existing 14th century farmhouse into a family home in Puglia, Italy, adding these perforated shutters over its facade.
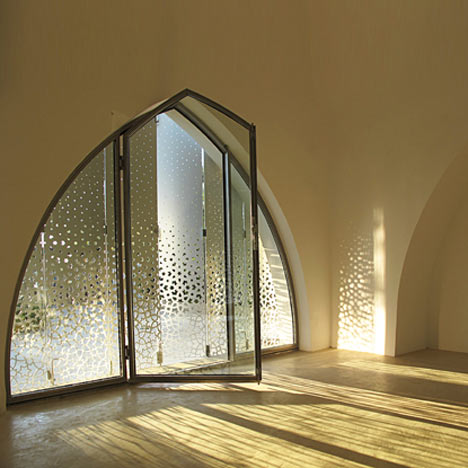
Called Casa Puglia, the building is situated on a hill and features a series of arches on the interior, covered by the new shutters.
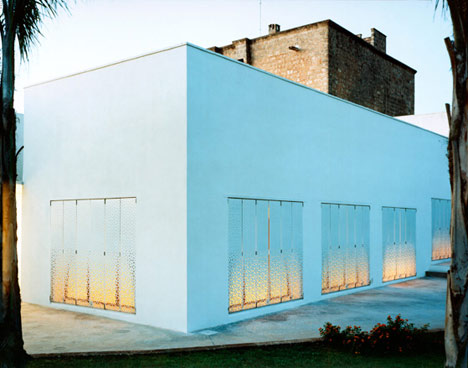
The shutters are made of water-cut aluminium panels and feature a graduated pattern derived from Arabic designs.
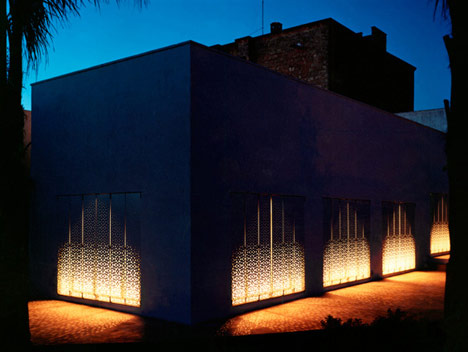
The arched doorways connect each room to the outside.
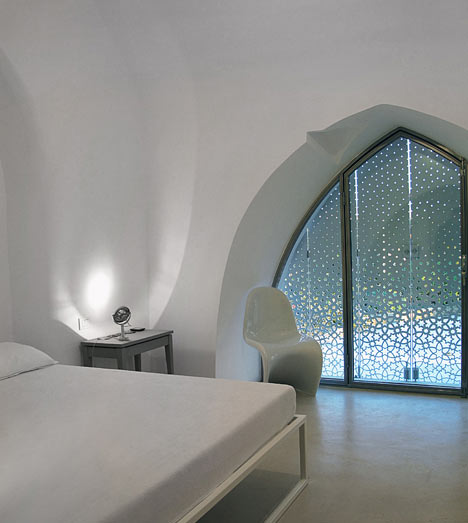
Photographs are by Domingo Milella and Victoria Ebner.
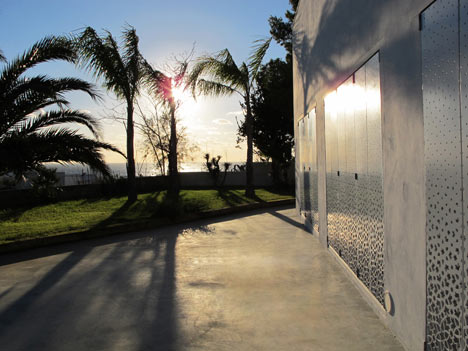
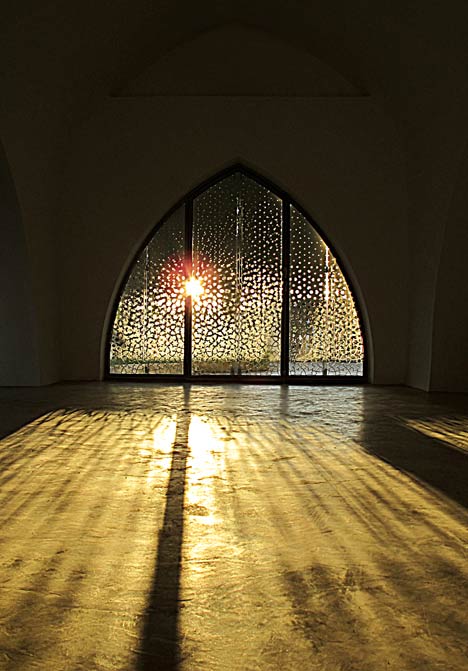
The following information is from the architect:
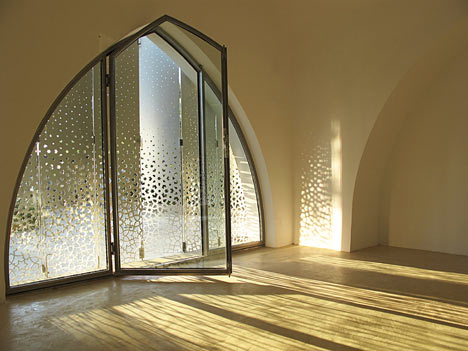
The project embraces a conversion of an existing old house from the 14th century in Puglia, south Italy. The house was part of a so called “masseria”, a traditional farmhouse to be found in the countryside of Puglia and usually built in “tufo”, a local sandstone.
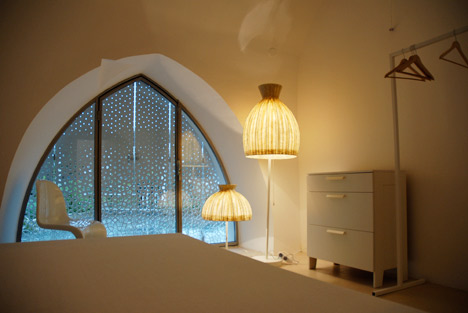
In the past 500 years the masseria has been the center of production of apulian agricultural economy where most people lived and worked in the countryside producing wheat, almonds, wine, olive oil, milk and cheese.
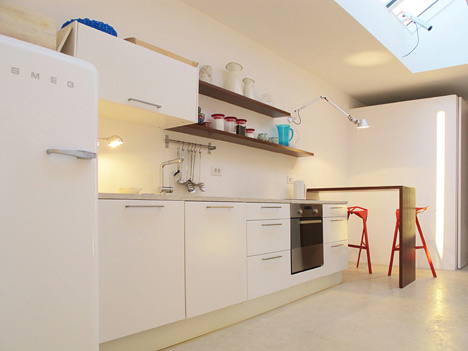
After world war II most people moved to towns leaving most masserias abandoned. In the past 5 or 6 years masserias have found new life as country hotels, museums and private residences.
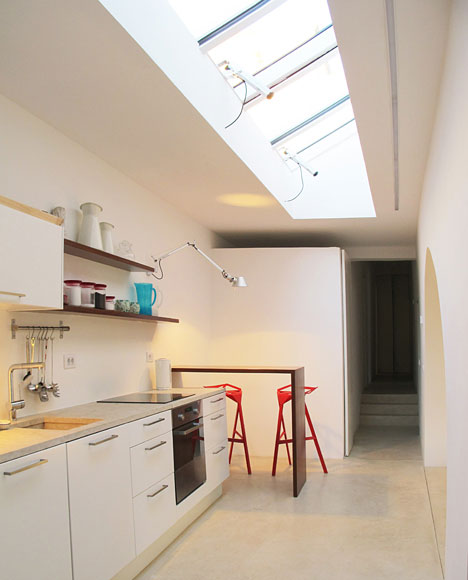
The house is located on the top of a small hill and is oriented towards the sea. It consists of a small kitchen connected to the living room, 3 bedrooms and 2 bathrooms. The house is surrounded by a handsome garden with classic mediterranenan plants which expands towards east.
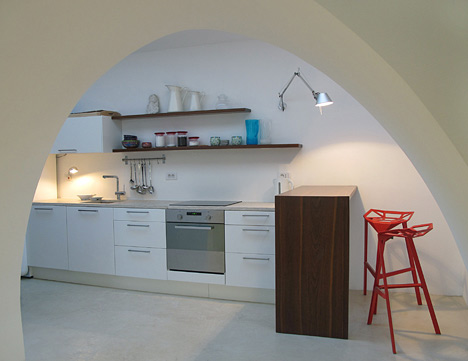
The most dominant feature of the old existing house were interior arches, that span the width of the rooms and are cut into the exterior walls as a kind of interior relief (old walls with a depth of almost 80cm at some points).
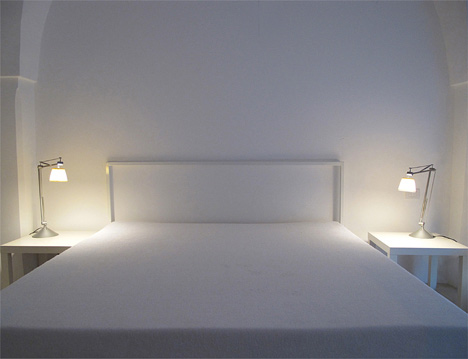
The idea was to expand those “decor” arches in the exterior facade to provide light and direct access from each room towards the exterior space.
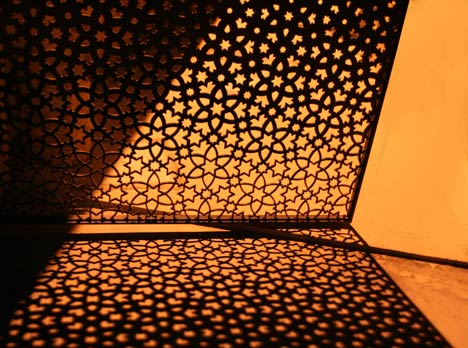
The characteristic Apulian architecture of the 11th–13th centuries reflects Greek, Arab and Norman influences.
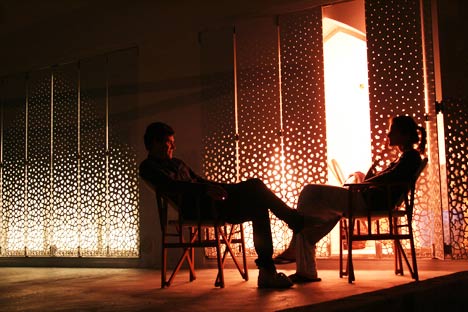
Those influences were taken as inspiration for generating a pattern which was applied to 36 water-cutted aluminium panels in the facade, used as sunshading elements and furthermore preventing against incursion.
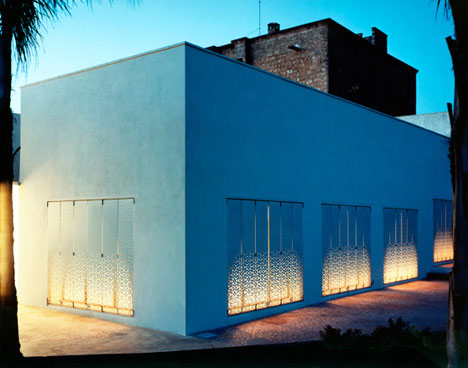
The pattern was developed with parametric techniques in order to test the density of the structure, which filters the amount of light in the interior space.
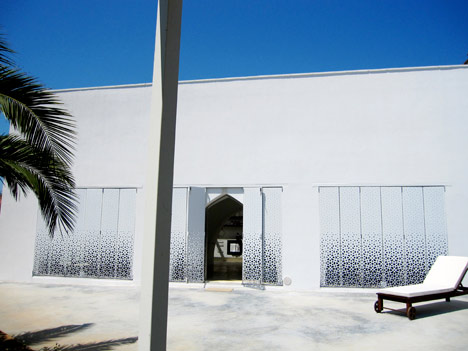
It gradually changes and goes from an open thin structure to an almost closed surface, evoking a new interpretation of the classic arabic “linear” pattern.
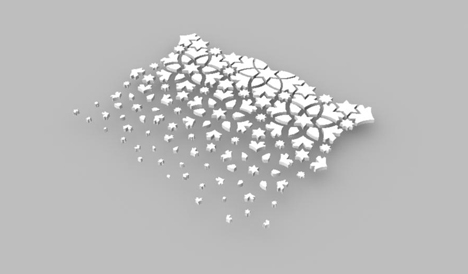
The constant play of light and shadow through the structure changes during the daytime and is inverted by night, ending up with the effect of a glowing facade.
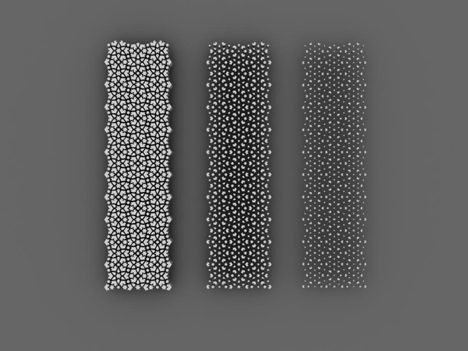
Project: casa in Puglia
Type: leisure residence
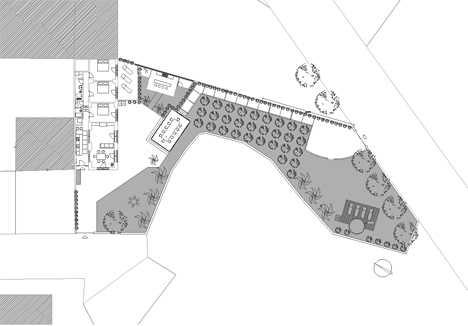
Location: Santa Maria al Bagno, Puglia, Italy
Status: built
