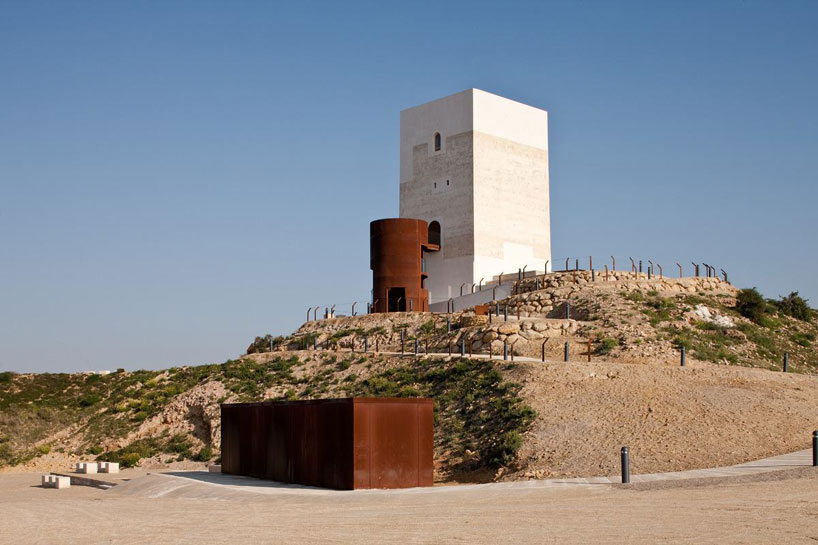
images © fernando aldaspanish based practice castillo/miras arquitectos has recently restored an observation tower in huercal-overa, spain.
the structure was returned to its former glory with a modern addition to provide improved accessibility through the
rugged terrain for visitors. simple antiquated materials are contrasted by the monolithic design of the adjacent stair shaft. accentuating the permanence of the historic form, the transient information center and vertical accessibility element constructed of cor-ten steel appear to delicately rest upon the ground.

a winding pedestrian path leads visitors to the tower through the steep terrain
a winding rustic stone path leads visitors up the sides of the existing plateau towards the contemporary structure
adjacent to the tower. concealed within the minimalist cylindrical form, visitors climb a spiral staircase with intermittent panoramic views of the surrounding countryside. upon reaching the highest point, visitors are directed towards a pedestrian bridge leading to the towers entry door. beyond the door lies the interior space consisting of vigilantly restored brick vaults and wood floors.

spiral staircase connected to the original tower by pedestrian bridge

window openings at landings provide panoramic vistas of the surrounding landscape while simple posts contain path railings

minimalist steel additions emphasizes original stone paths

approach leading to spiral staircase

steel spiral staircase

steel bridge seamlessly connects to the existing tower

steel bridge leading to staircase

steel bridge leading to tower entrance

(left) original vaulted ceilings
(right) modern staircase within the tower

view of tower upon plateau

site plan

floor plan / level 0

floor plan / level 1

floor plan / level 2

floor plan / level 3

floor plan / level 4

roof plan

elevation

elevation

elevation

section

section





















