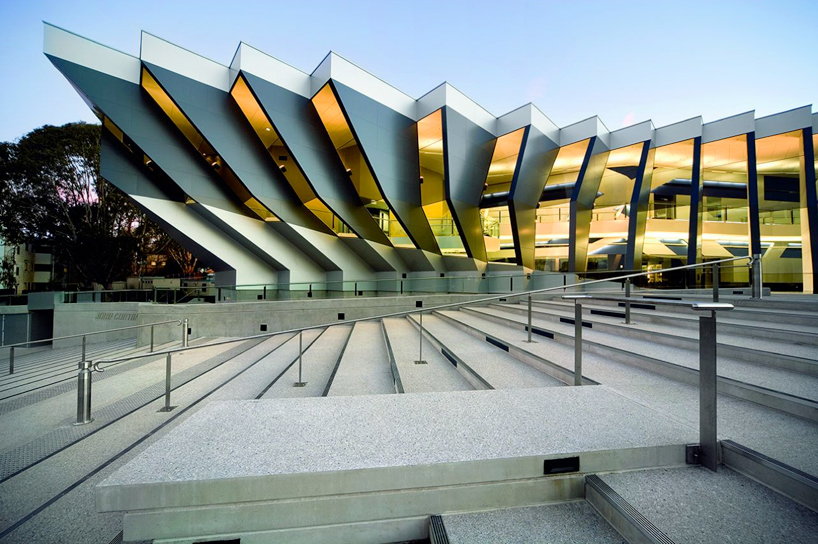
'john curtain school of medical research' by lyons architecture
image courtesy of lyons architecture
australian architecture firm, lyons has completed 'john curtain school of medical research', a research laboratory designed to enhance interactivity and collaborative research. located in the capital city of australia, the low-rise structure is based at the australian national university in canberra. housing research facilities, exhibition areas and a 200 seat public lecture theater, the building features a series of internal spaces that are connected with stairs and open atria aimed at promoting social exchange and fraternization.
plaza
image courtesy of lyons architecture
angular glass and steel fins expand outwards, giving the form a strong sense of movement and orientation. alternating panels gradually reveal the inner-workings of the school as the viewer approaches the entrance. digitally rendered concrete panels on the side and back elevations symbolize the research work of the school through simplified icons of molecules and codified representations of the DNA strand.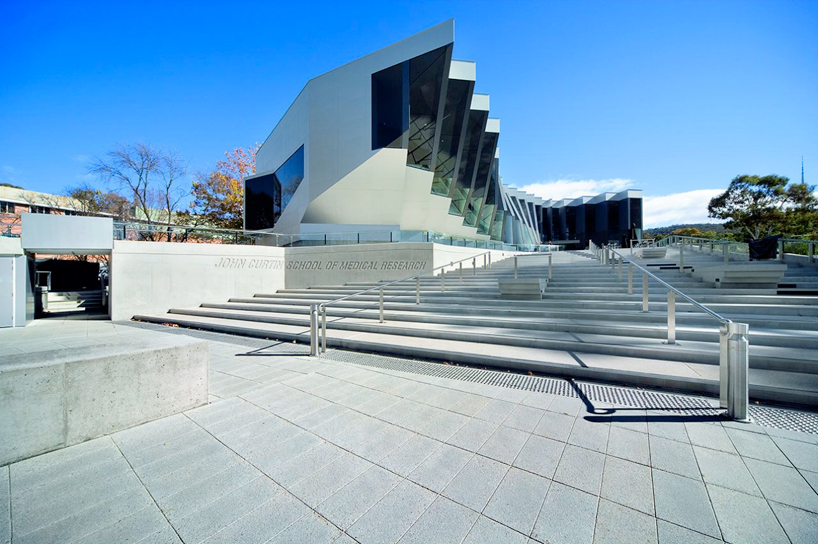
approach
image courtesy of lyons architecture
inside, flexibly designed laboratories accommodate small and large groups, allowing research to be undertaken in a variety of manners. office areas for independent analysis and support staff are located next to the labs, delivering an integrated and highly efficient workplace.
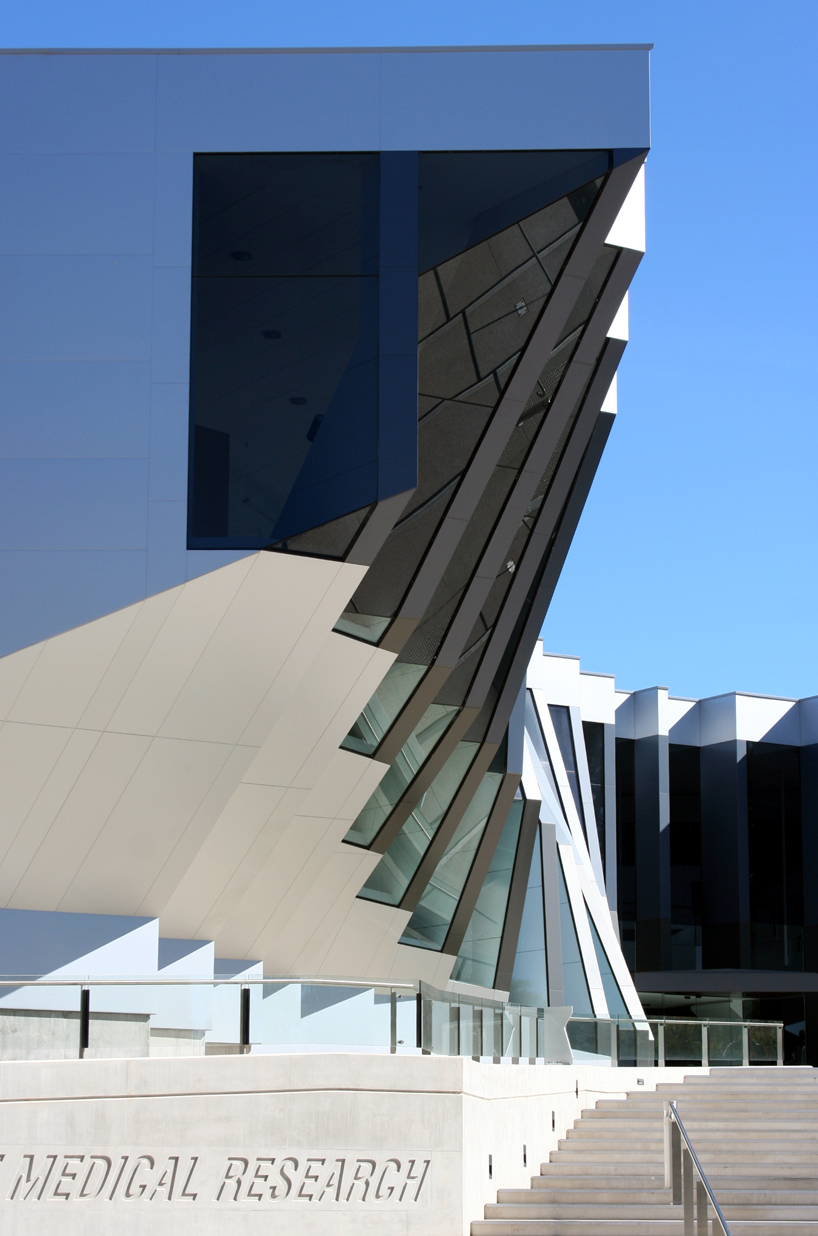
image © paul strasser 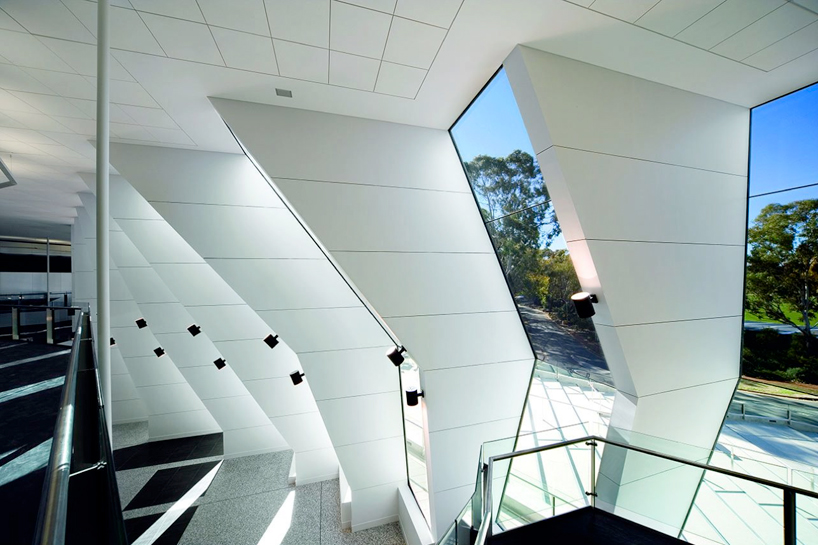
lobby
image courtesy of lyons architecture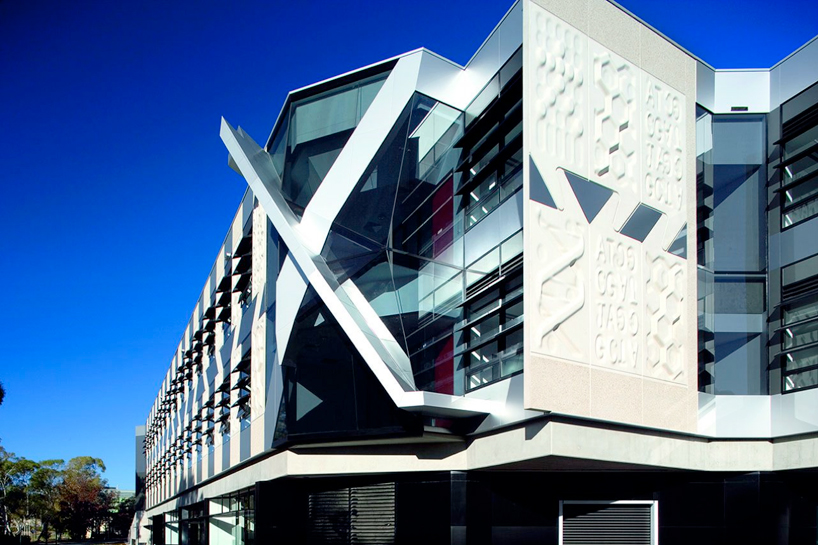
back elevation
image courtesy of lyons architecture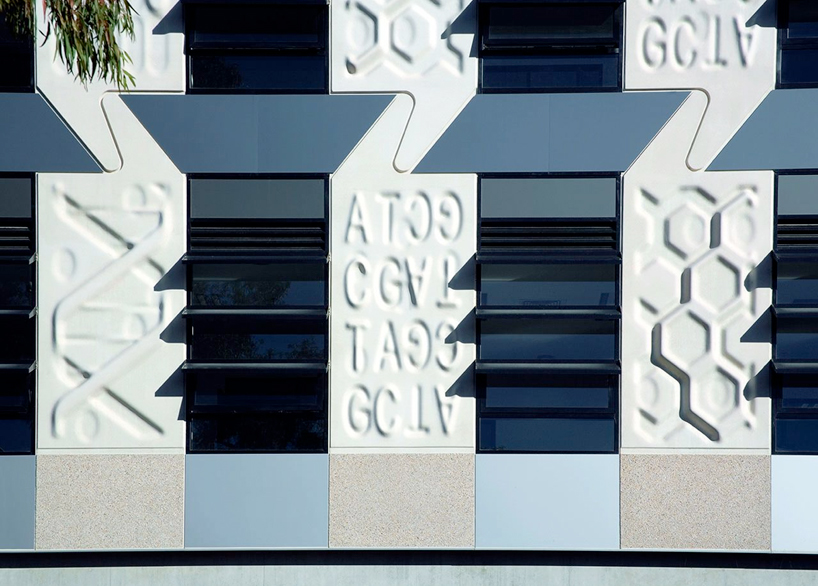
detail of digitally rendered concrete panels
image courtesy of lyons architecture
courtyard
image courtesy of lyons architecture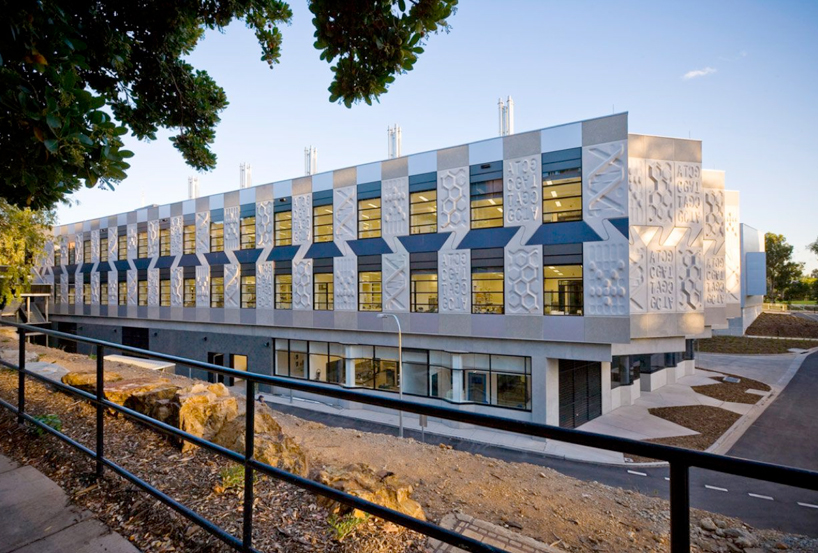
back
image courtesy of lyons architecture
front
image courtesy of lyons architecture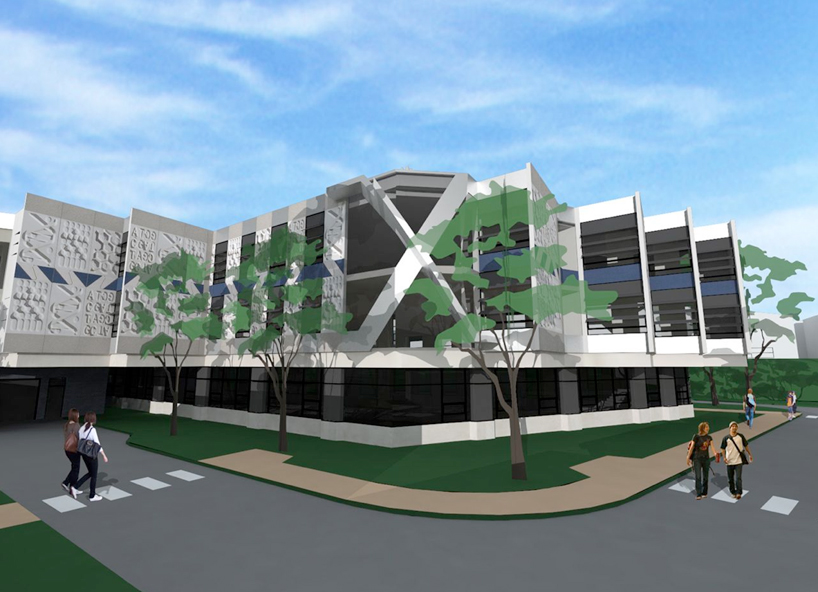
rendering
image courtesy of lyons architecture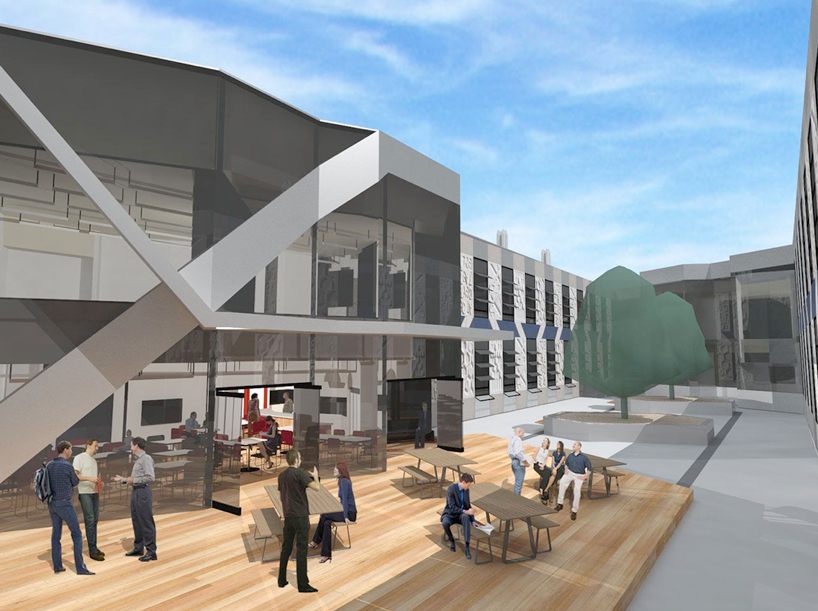
rendering of exterior courtyard
image courtesy of lyons architecture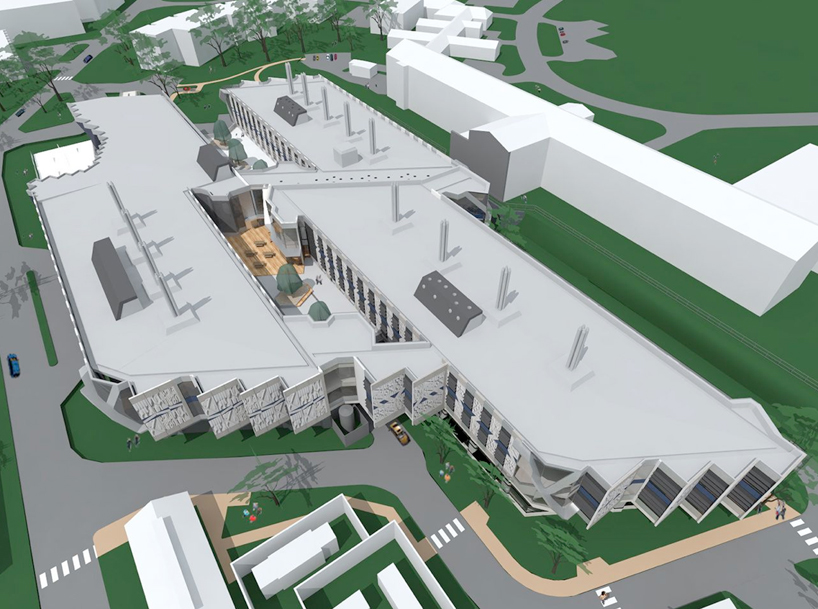
aeria





















