
'hanoi museum' by gmp architekten, hanoi, vietnam image courtesy of gmp architekten / © marcus bredt
hamburg-based studio, gmp architekten has completed 'hanoi museum' in vietnam. placed in the midst of an artificial park, the freestanding museum is surrounded by water basins, monuments and traditional villages in the style of old hanoi.
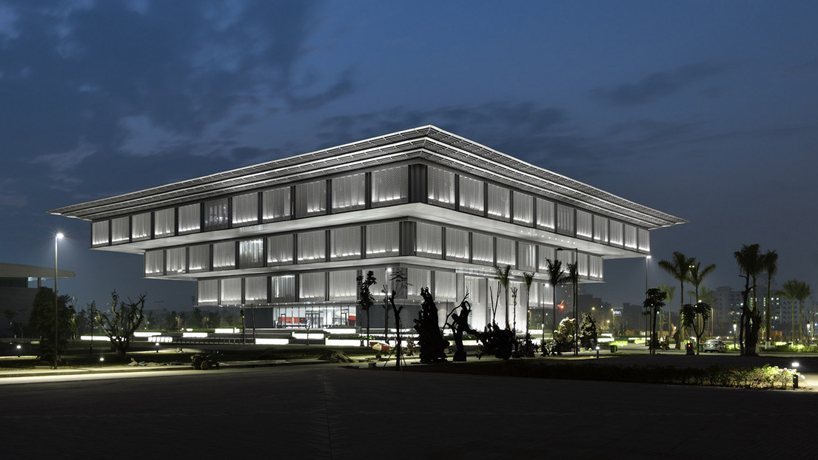
night shot
image courtesy of gmp architekten / © marcus bredt
the tiered structure with an ever-growing overhang seems to float above the imposed landscape which appears to almost intrude upon the building. gradual transitions between the natural and built environments gently guide visitors as they meander through interior and exterior exhibition spaces.
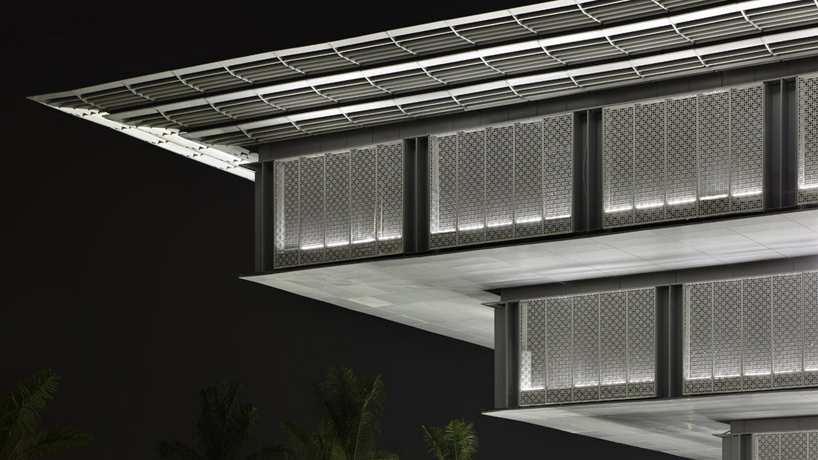
detail of overhanging volumes
image courtesy of gmp architekten / © marcus bredt
semi-transparent green glass sits behind ornamental panels, creating a gauzy and diffused facade that changes depending on the direction it faces. indirect light filters through the exterior skin, providing large exhibition spaces with a soft luminosity.
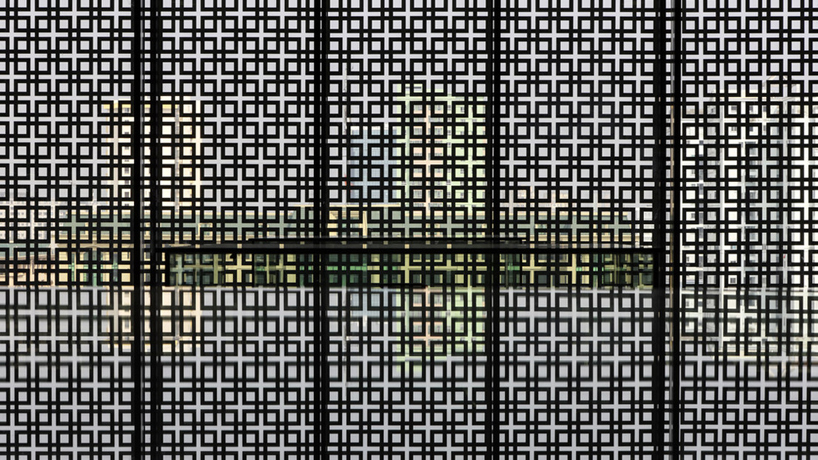
detail of facade
image courtesy of gmp architekten / © marcus bredt
the entrance level of the museum, which is based on a square floor plan, is accessible from the park on all four sides. a continuously spiraling ramp circles a vast central void, accessing each level and visually connecting the museum as a whole. the first and second floors act exclusively as thematically-related exhibition spaces while the third floor includes rooms for conferences and research along with a library.
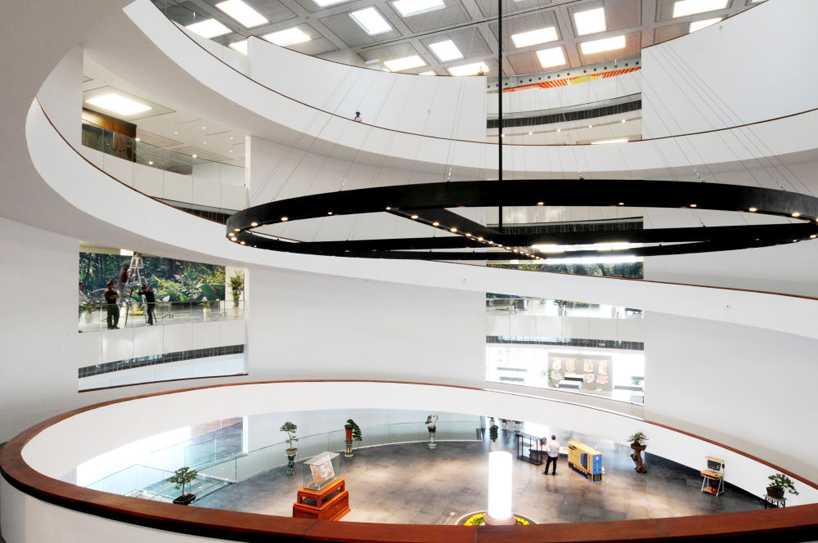
central void and lobby
image courtesy of world architecture news
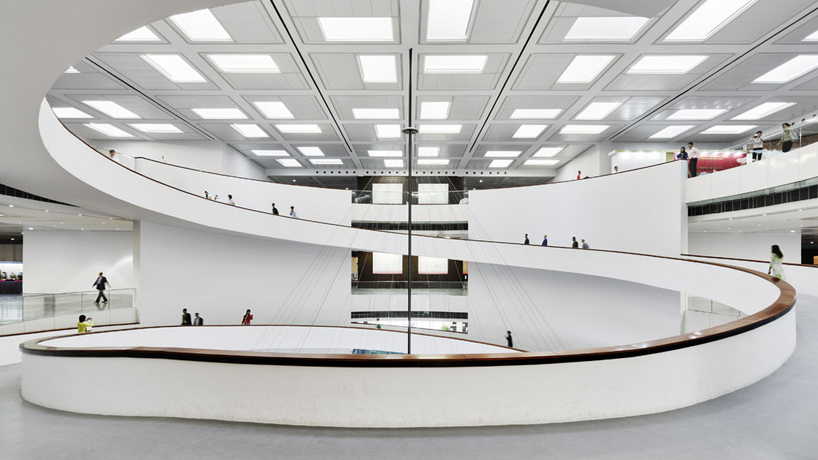
exhibition floors
image courtesy of gmp architekten / © marcus bredt
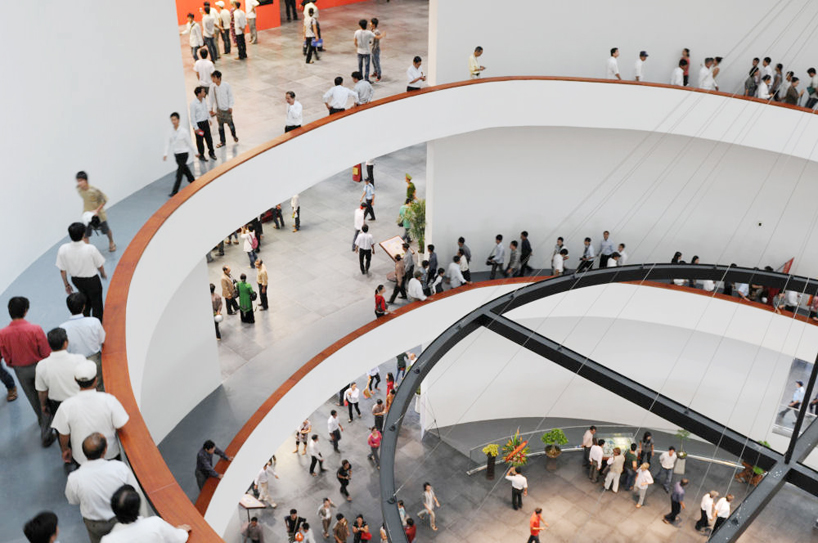
view into lobby
image courtesy of world architecture news
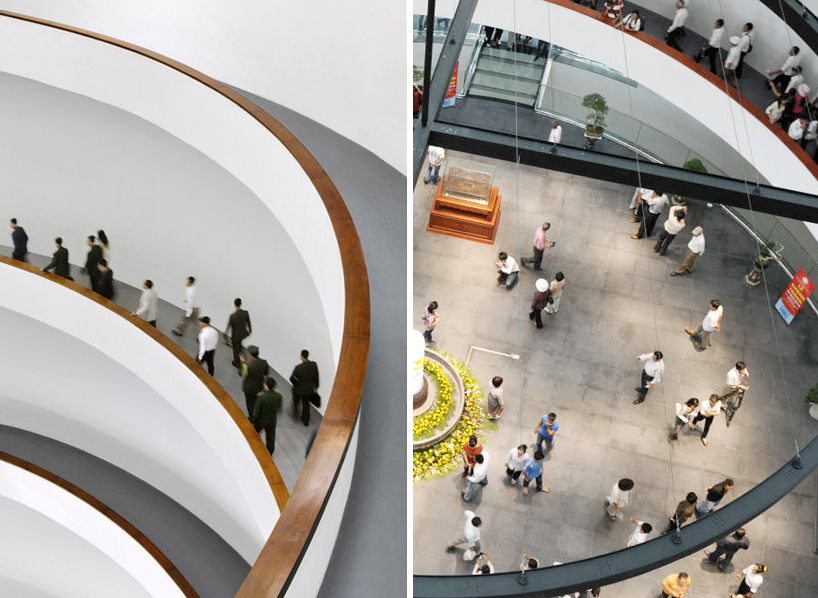
(left) rampimage courtesy of gmp architekten / © marcus bredt
(right) looking down into lobbyimage courtesy of world architecture news
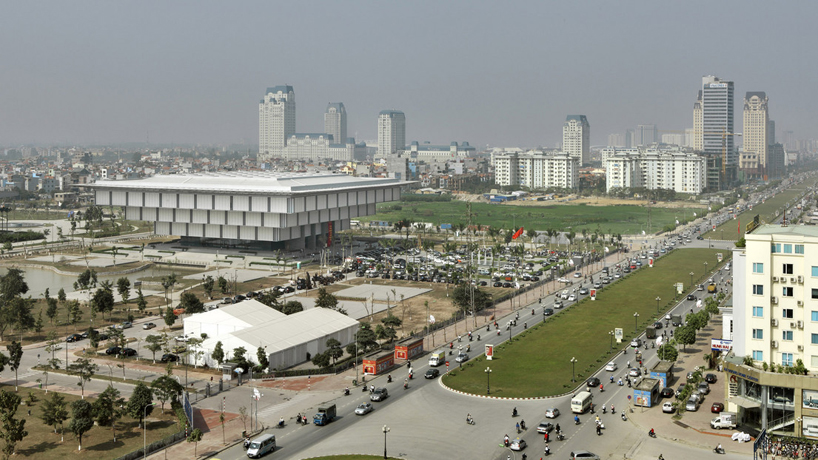
view of overall site
image courtesy of gmp architekten / © marcus bredt





















