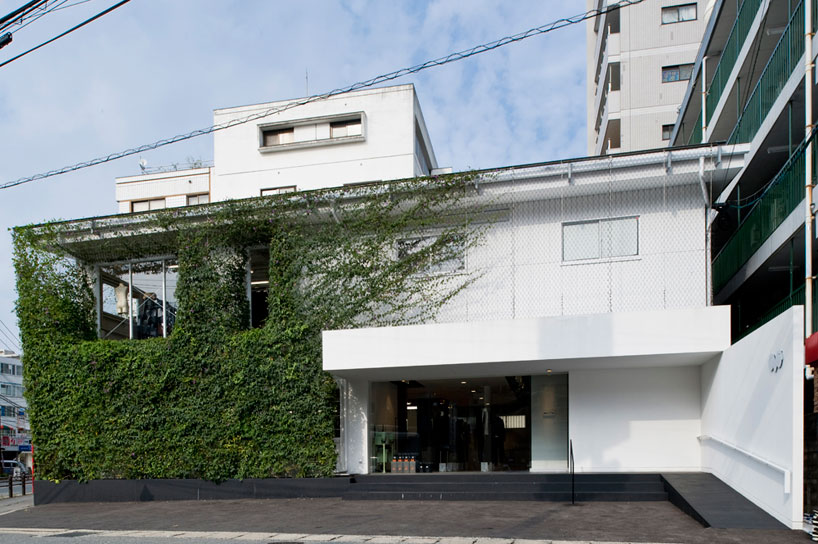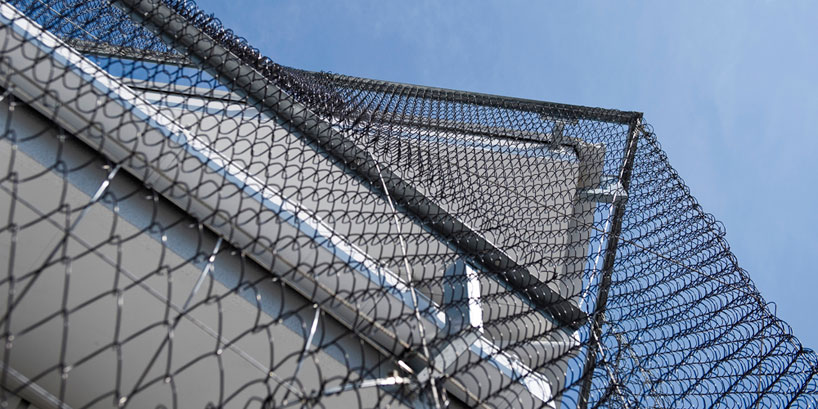البته درسته گاهی ایده های جدید لازمن به تایید خیلی متخصصها برسن، خصوصا وقتی الزامات ساختی و ملاحظات باربری و این ها در معماری مطرح باشه! اما همیشه این طور نیست.
مثلا چقدر ساده با فنس گرفته و جدار سبز به این خوبی درآورده!

'minorityrev' by case-real in fukuoka, japan
all images courtesy case-real
photographer: hiroshi mizusaki
'minorityrev' by japanese studio case-real is a high-end clothing boutique located
in a residential area outside of downtown fukuoka city. residing in an old zipper factory,
the design features a non-invasive green skin to maintain the identity of the original structure
while giving it a new, transformative face.

street view
wrapped in a continuous plane of chain links, the exterior of the two-storey factory
is kept intact and honest to its origins. climbing ivy grows from a strip of flower beds
that run along the north and west side, continuously renewing the shop's appearance
while respecting the native facades.

detail of growing wall
chain-link shell
ivy 
(left) after ivy
(right) before ivy
main entrance
the interior is converted in a similar, nonintrusive manner, retaining the majority of
its industrial history by highlighting the factory's details: steel beams of the second level
ceiling are left exposed while structural columns lacquered in black regulate the shop
space on the ground floor; old assembly conveyor belts and stacks of floor boards serve as
display surfaces for the boutique's products.

main floor display area
(left) entry
(right) lounge

ground floor shop area

upper level shop
night view - before ivy
floor plan / level 0
(1) entrance
(2) approach / display
(3) shop / display
(4) shop
(5) VIP room
(6) fitting room
(7) reception
(8) staff room
(9) toilet
(10) beauty salon
(11) smoking room
(12) stock
(13) flowerbed
(14) gallery
(15) office / stock

floor plan / level +1
project info:
designer: koichi futatsumata
client: minorityrev
builder: ob
use: boutique
area: 274 m2 (ground floor), 219 m2 (first floor)





















