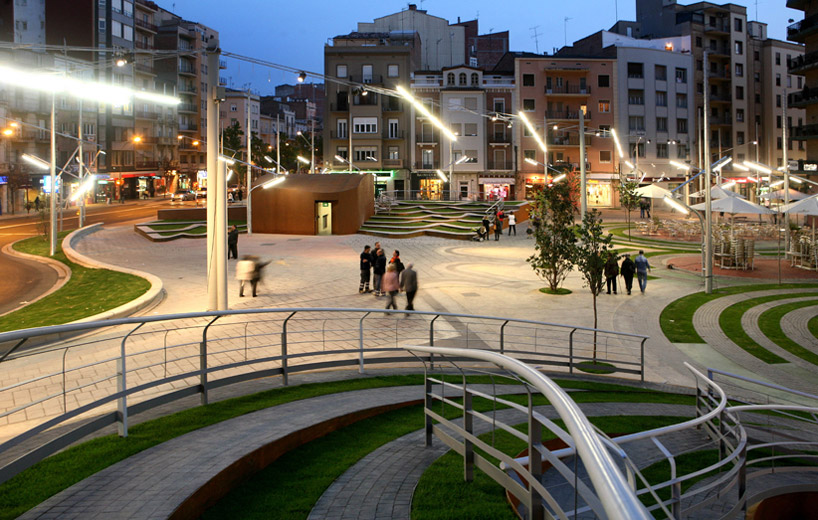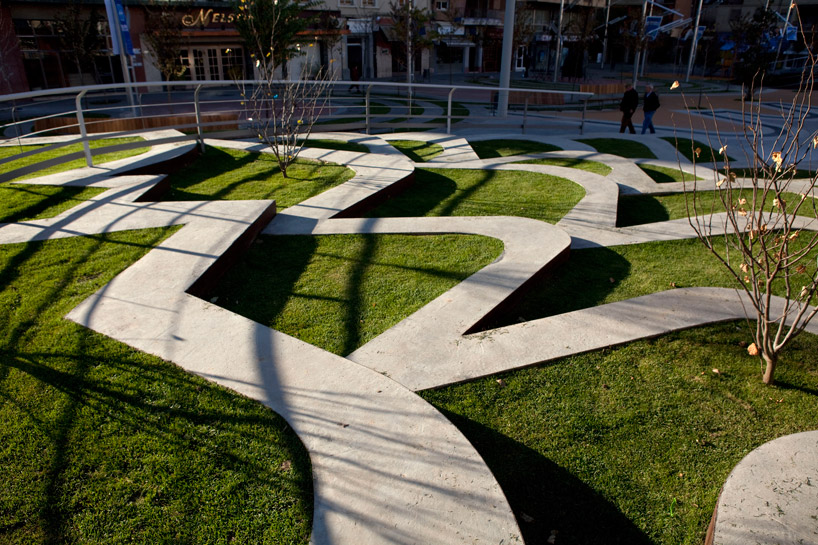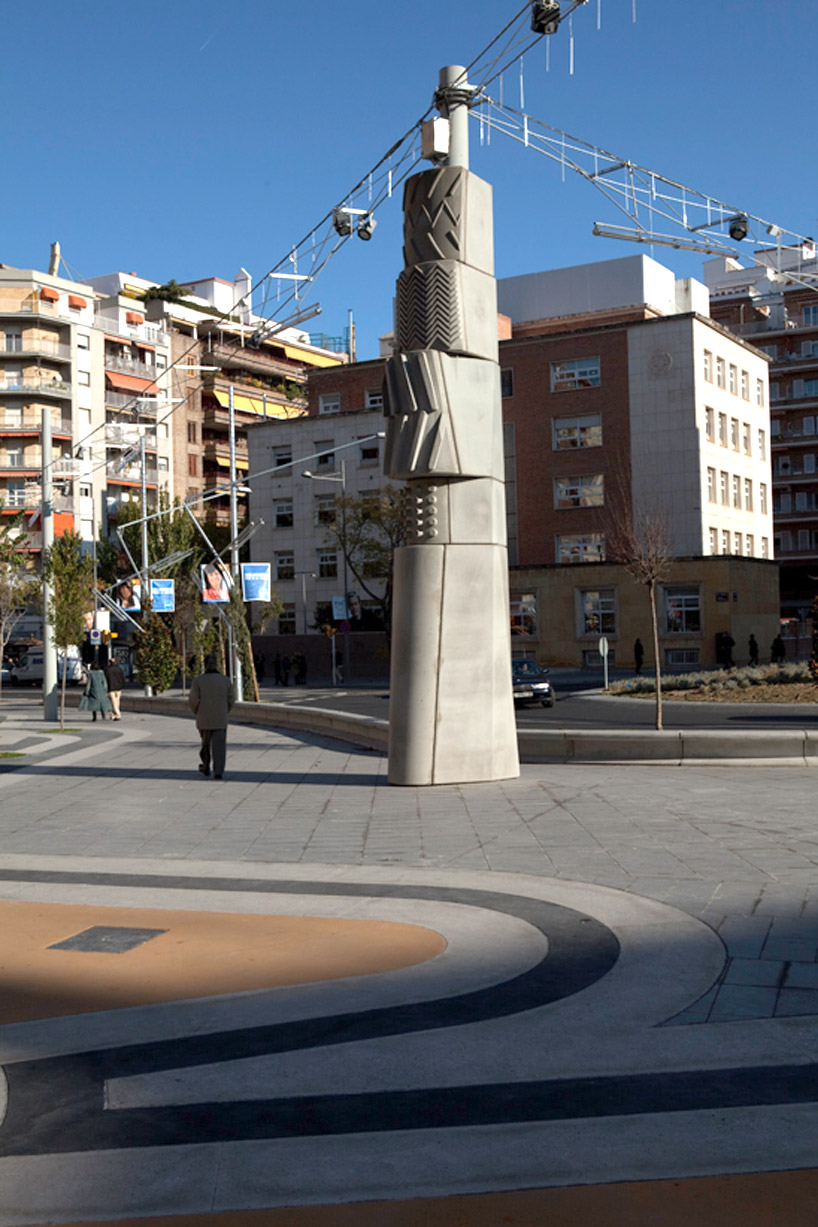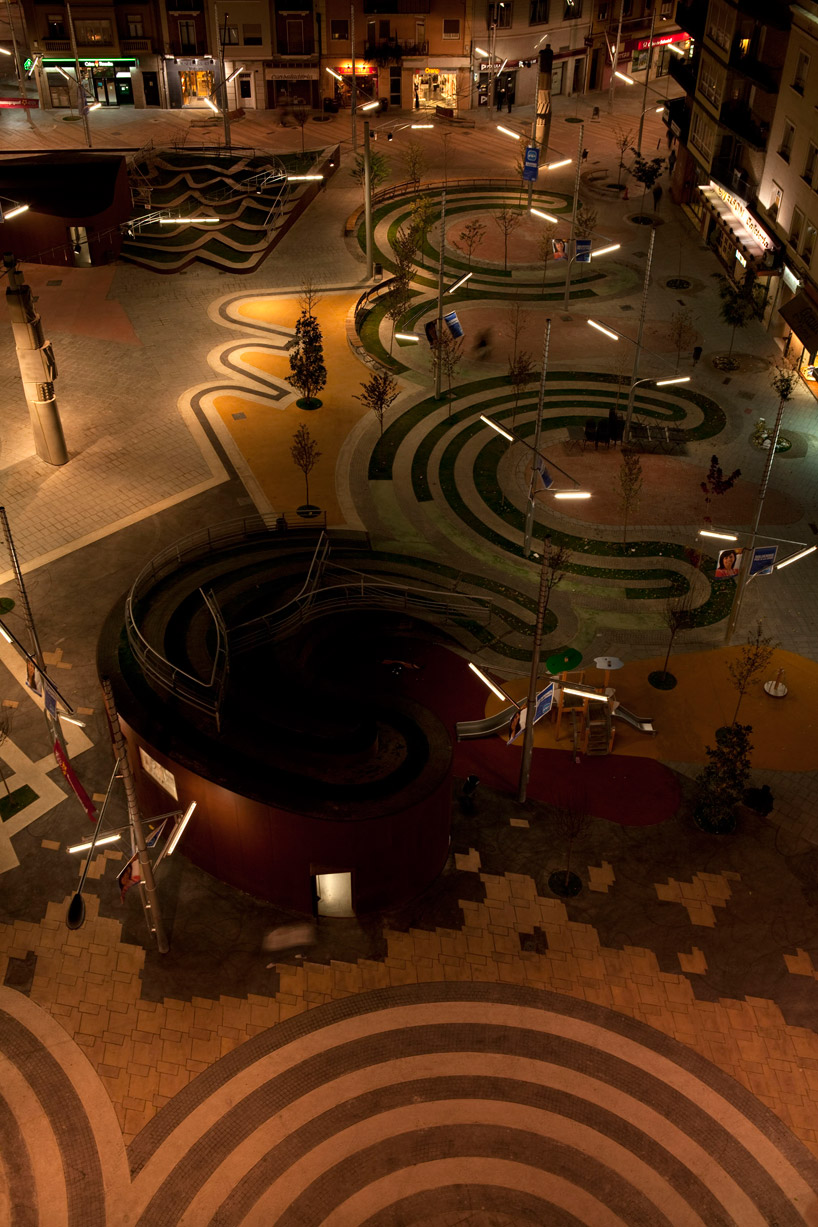
'ricard viñes plaza' by EMBT in lleida, spain
image © elena valles
'ricard viñes plaza' by barcelona-based architecture office EMBT (enric miralles, benedetta tagliabue)
is an open green space at the heart of lleida, spain. pivoting around a sculpture dedicated to
the musician ricard viñes, the design pulls from the idea of a traditional circular labyrinth to create
an inviting public space out of bands of planting and brick paving.

image © elena valles
situated at a key junction in the city's traffic, the 9,200 m2 plaza gives the space back to the public
with the core of its design centered around the movement of the pedestrian. much like a labyrinth,
the curvilinear carvings on the paving maps out a dance-like choreography on the square.
the bands generate and guide a flowing circulation that the pedestrians are free to follow,
constructing a route that encourages multiple vantage points of the immediate site.

images © alex gaultier
incorporating green areas into the plan, the different zones of the plaza is defined through
trees and low shrubs as well as circular benches and natural stone pavings. at night,
a sculptural light source starting from one side of the circle illuminates the whole square,
lending a 'street party' atmosphere to the public space as well as serving as a visual
landmark in the city.

image © alex gaultier

image © alex gaultier

image © alex gaultier

image © alex gaultier

image © alex gaultier

plan

section



project info:
client: lleida city hall
site: 9,200 m2
materials: concrete, rubber, granite stone, grass,
bench: wood, metal frame
architect: benedetta tagliabue
chief architects: josep ustrell, daniel rosselló
construction: dragados
lights: INCONEL, ILUCA
metallic structures: CALDELSA
pavement: GLS, spain
bench: MAGO
gardening: vivero paraire, spain; glauca, spain





















