یه سازه !
خوشساخت. زیبا . کارا.
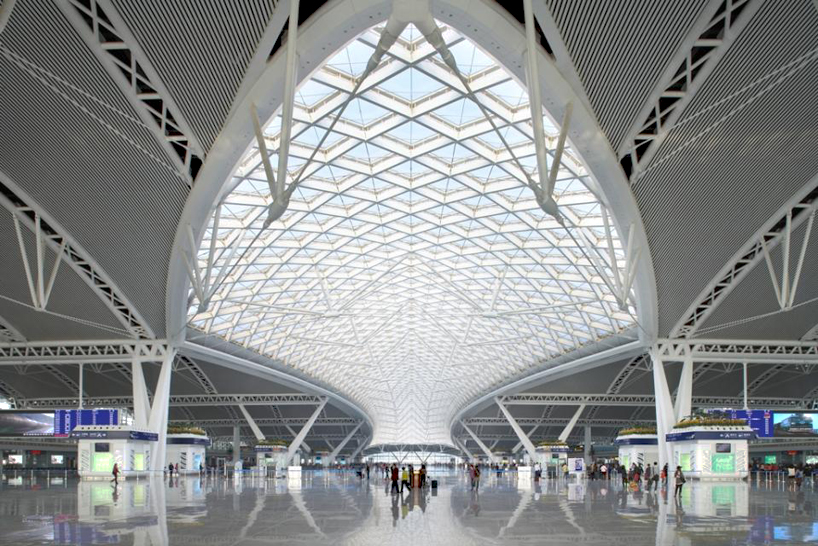
images courtesy TFP farrellsthe recently completed 'guangzhou south railway station' located in guangzhou, china designed by london-based practice TFP farrells has been shortlisted for an award in the transport category of this year's world architecture festival. positioned within the pearl river delta region, this addition to china's growing network of high speed railway transportation hubs will circulate 300,000 passengers on a daily basis. 28 platforms distributed on the ground level receive the arrival trains while departures are elevated to the first floor. the building is divided vertically to provide infrastructure for other modes of movement including taxis, cars, buses and connections to the metropolitan subway positioned underground.a series of spacious atriums welcome passengers while simultaneously allowing unobstructed views from the raised concourses through to the waiting hall. the spine of the structure contains a 348 meter long skylight which becomes wider near the main entrances and slimmer towards the center. the barrel vaulted structural steel diagrid is enclosed with ETFE air cushions to introduce daylight while minimizing excessive solar gain. reminiscent of the appearance of victorian train stations, the standing seam roof is angled 45 degrees to evoke the structural arrangement of leaves. the 168 meter clear-spans of the roof's hybrid system of structural components results in column free areas with visual connections between escalators and lifts. the overall masterplan introduces two large vegetated plazas at the opposing points of entry increasing the urban dweller's connection with native trees and plants.
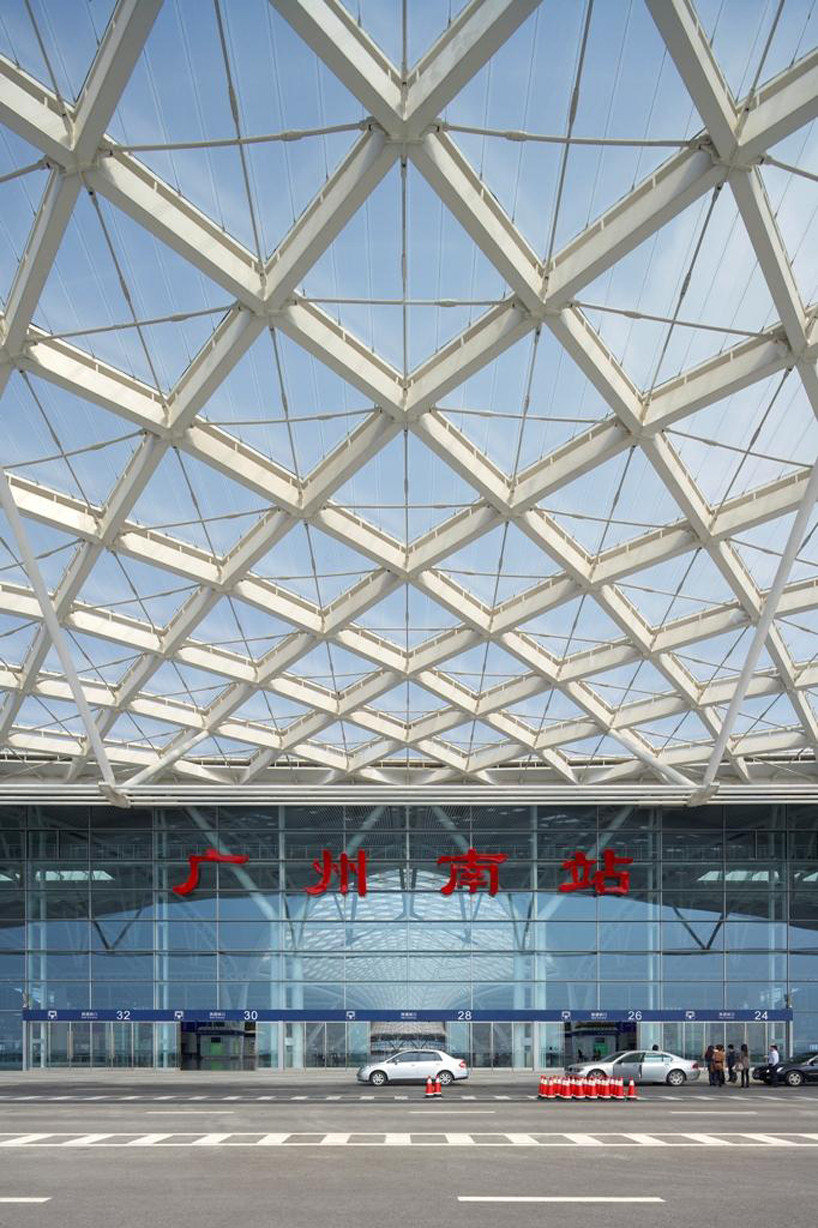
ground level entrance
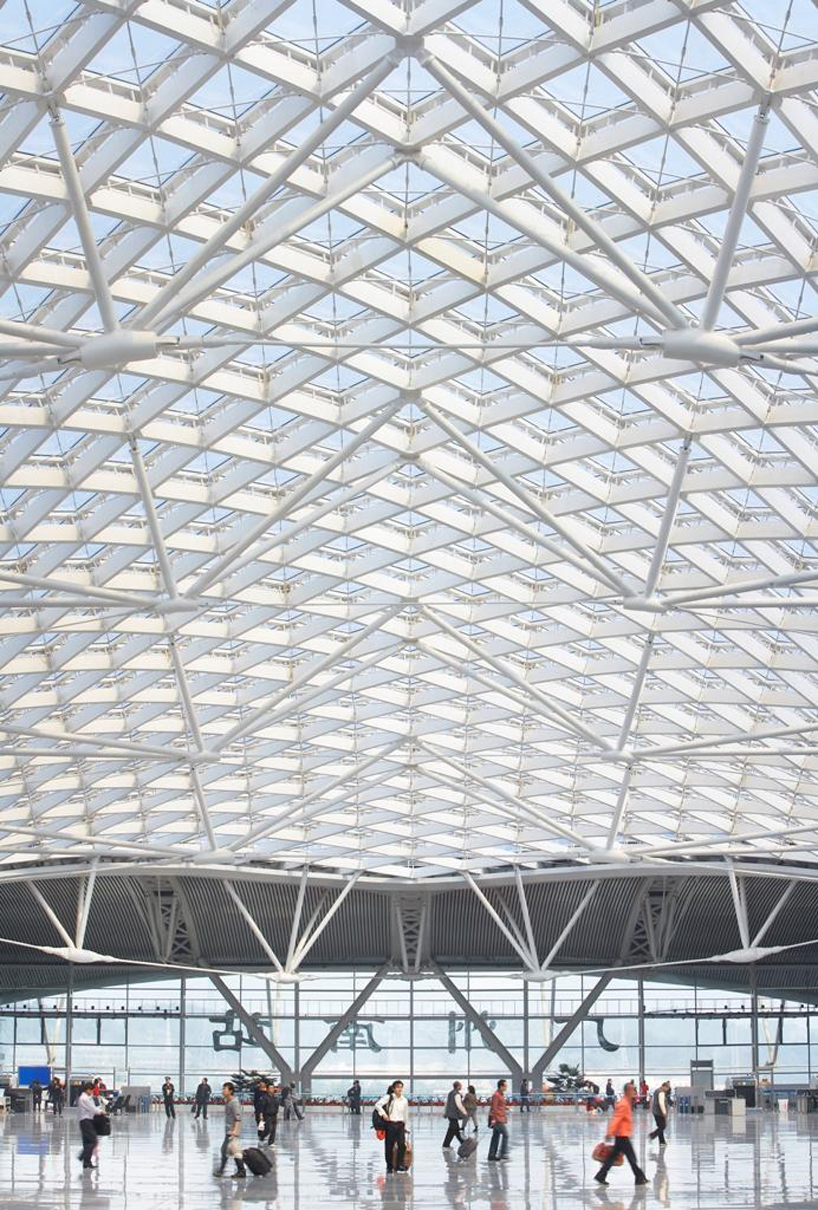
atrium with glazed roof
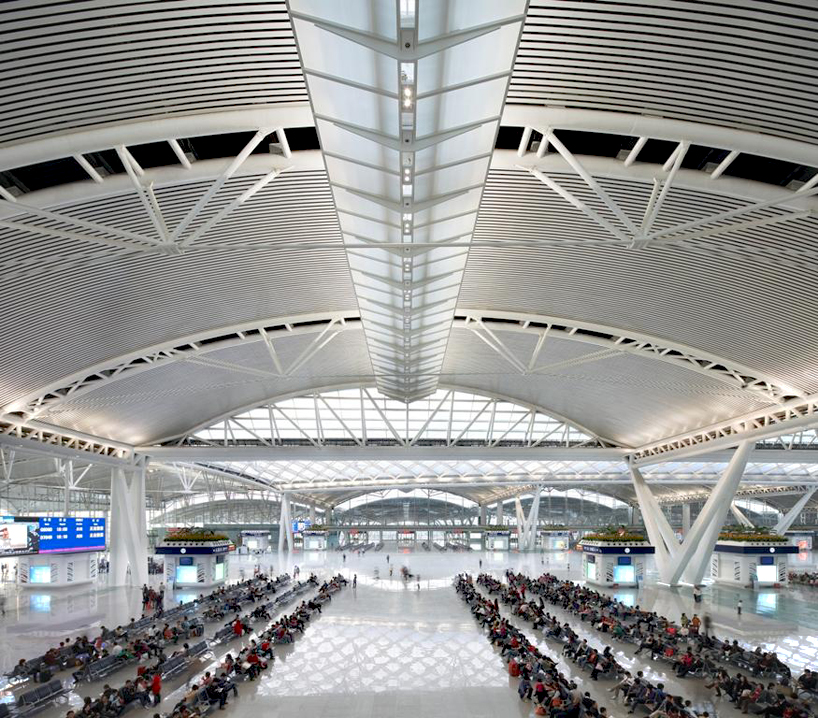
waiting area with column free spaces
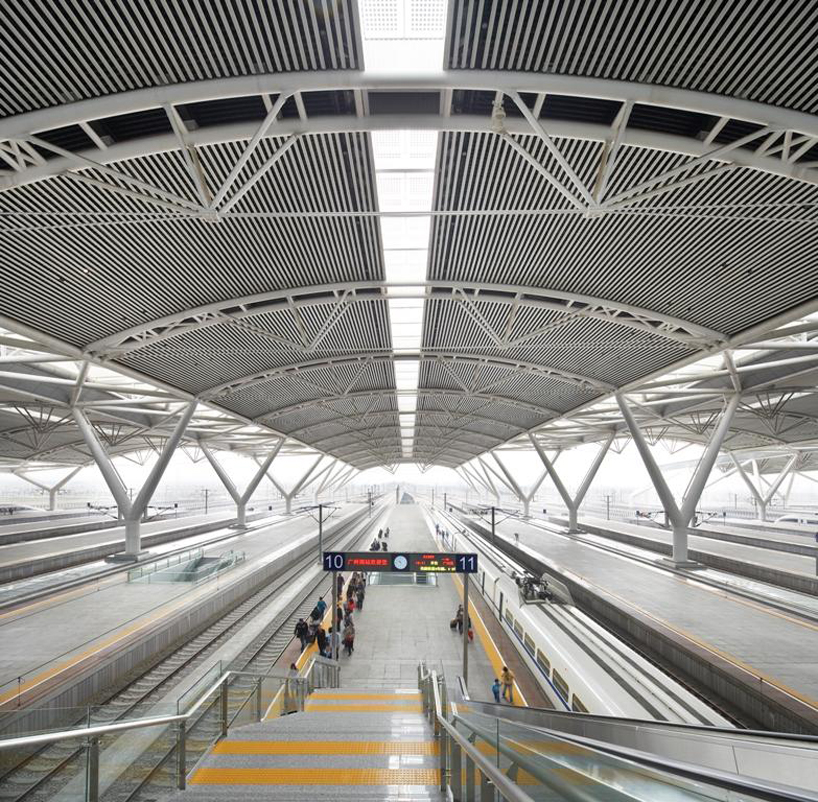
stairs down to platforms
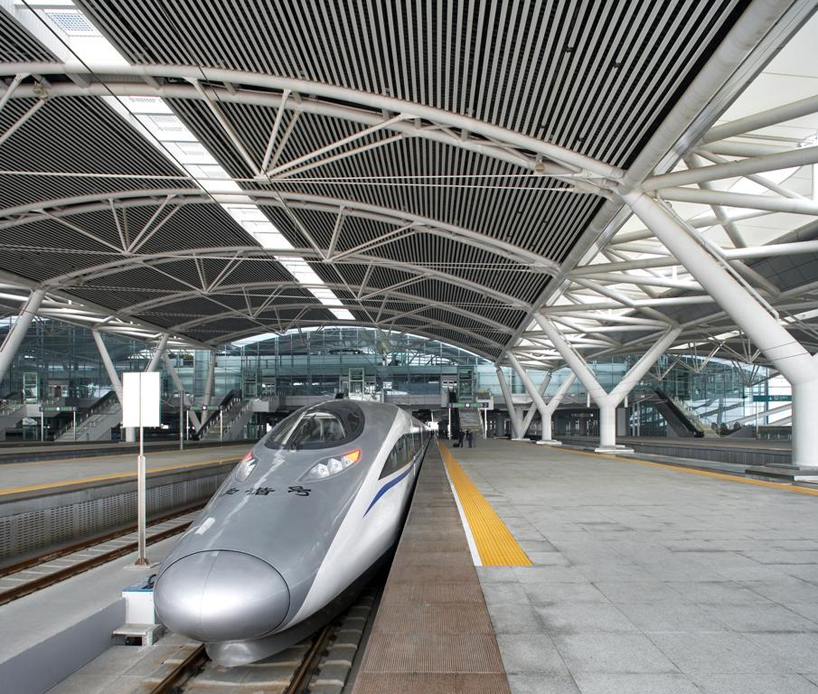
platform
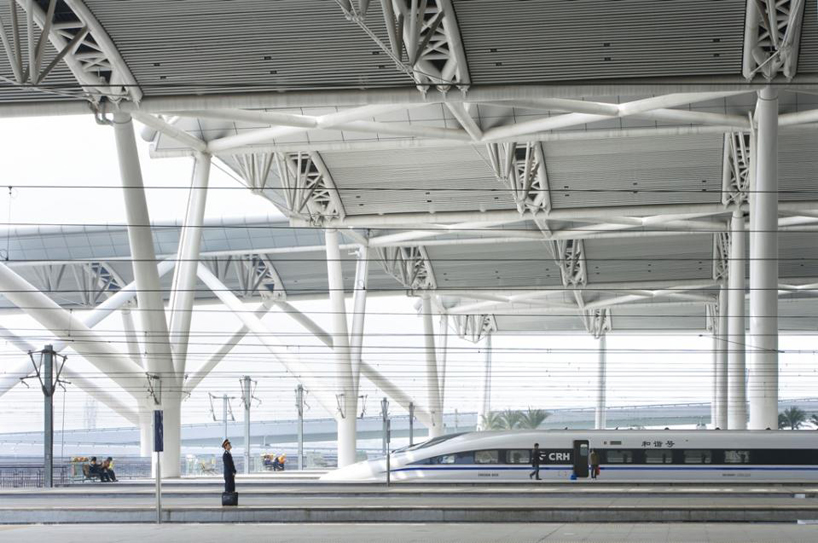
departure platforms
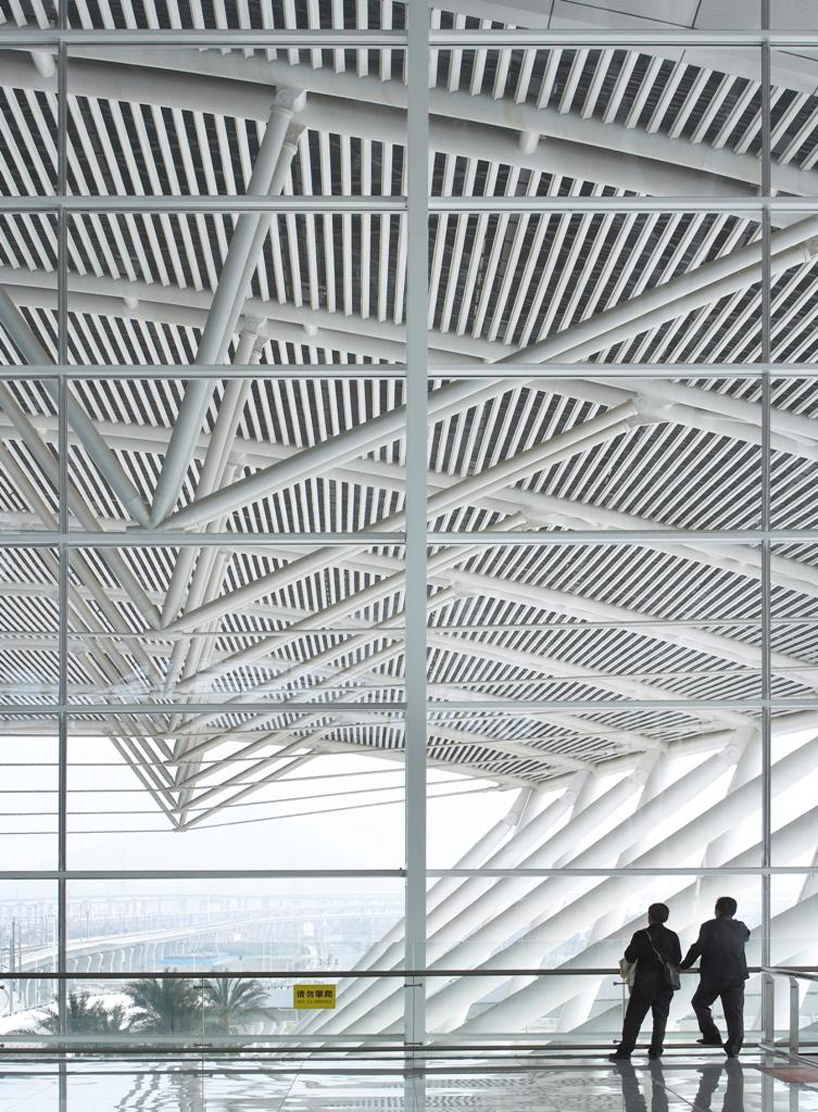
elevated outward view from station of landscaped plaza
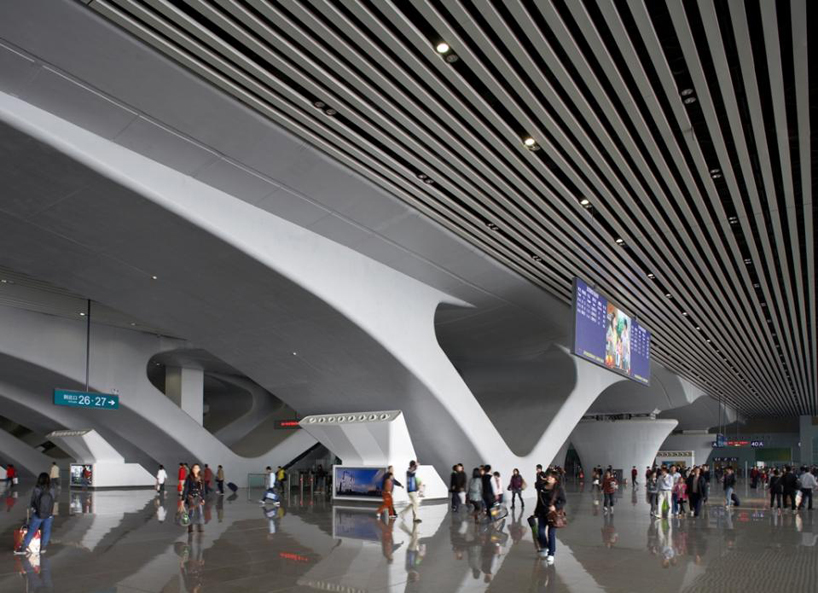
perimeter corridor
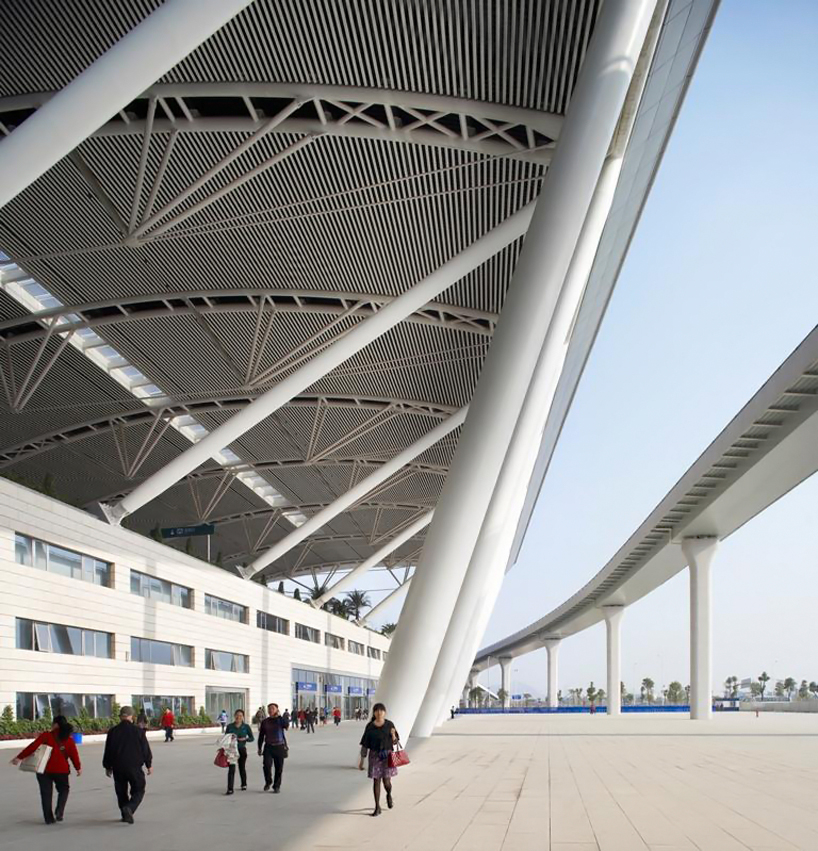
outdoor corridors beneath roof overhang
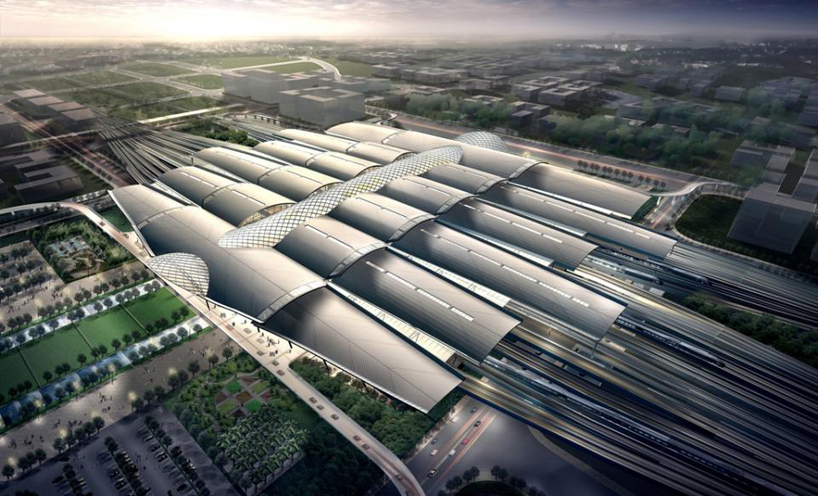
aerial view

section





















