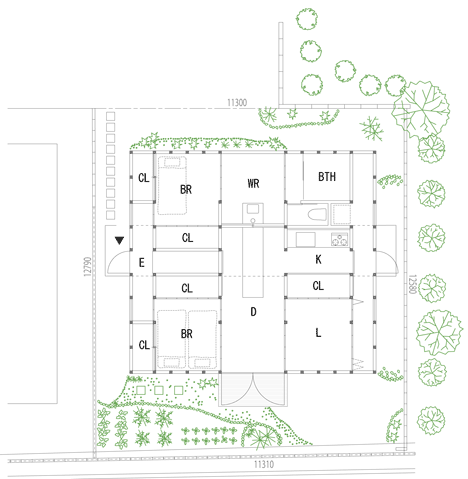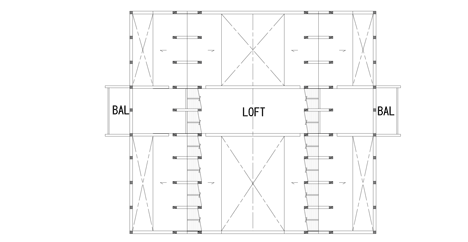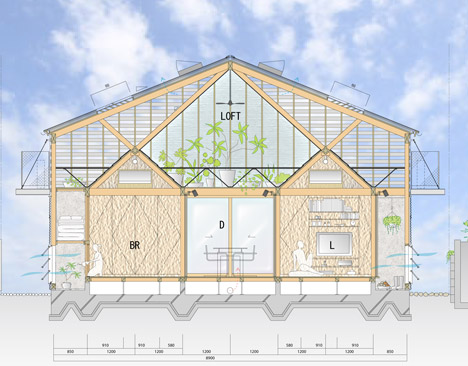متریالهای صنعتی جدید نظیر ورقههای پلی کربنات یا شیتهای چوبی تختهسهلایی یا فیبرهای فشرده صنعتی ... این متریالها تا همین چند سال پیش به هیچ وجه در معماری مسکونی به کاربرده نمی شدن.
زمونه در حال تغییر و تحوله. و لاجرم خیلی چیزها عوض شدن
و عوض خواهند شد....
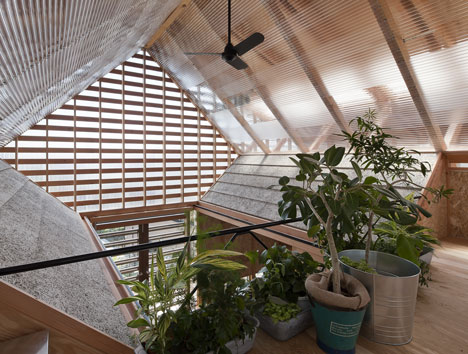
This house by Japanese architects a.a.+H has two roofs and four more tiny houses inside
The house in Saitama, north of Tokyo, has two sets of of roof beams which create an intermediate balcony space between them.
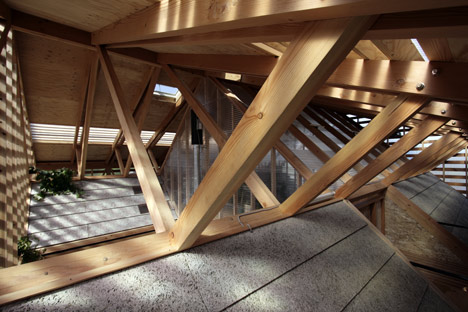
Half of the inner roof is covered with polycarbonate sheets which seal off the space while allowing light through to the ground floor.
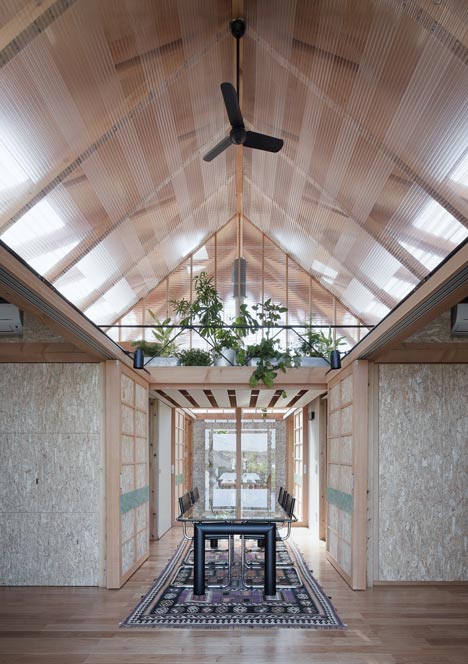
The other half is uncovered, allowing a view to the outer roof which is clad in wooden panels.
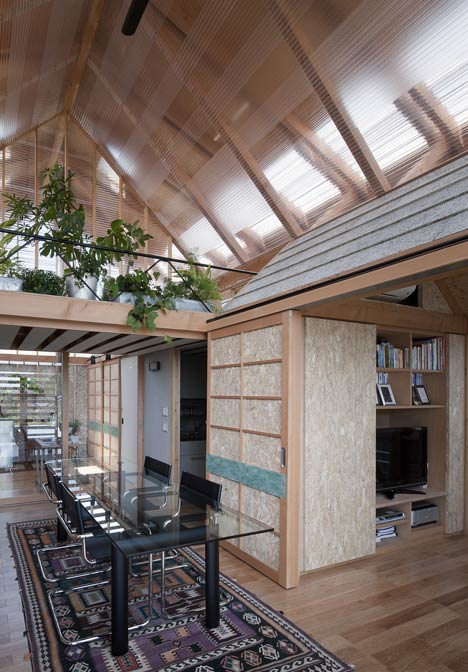
Four small houses have also been built on each corner of the ground floor, nestling against the beams of the inner roof.

The tiny houses have corrugated slate roofs and chipboard screen doors in the traditional Japanese style, and they contain the bedrooms, bathroom and living room.
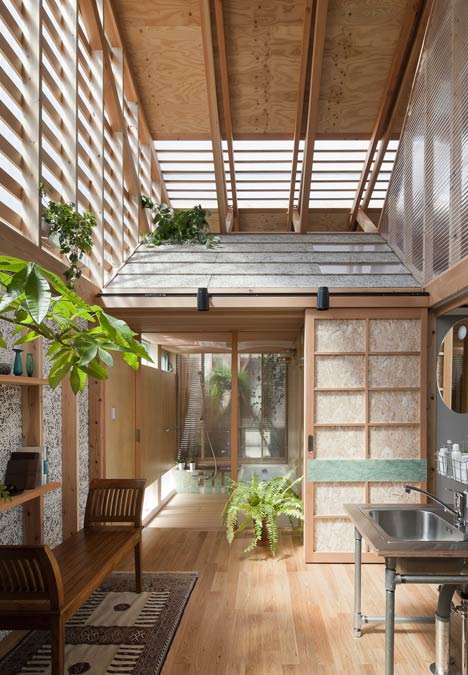
This isn’t the first house within a house we’ve featured on Dezeen – similar projects from Japan include an inside-out house that lets in rain and wind and a house hidden behind a facade of unglazed openings.
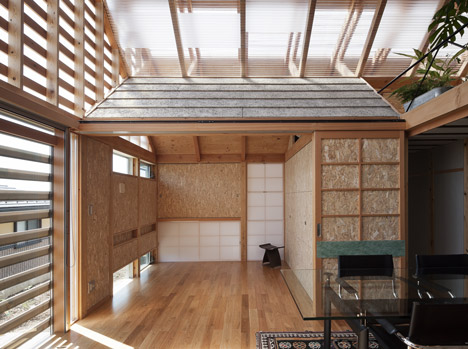
Other Japanese houses we’ve featured recently include a shimmering steel tower in Kyoto and a wedge-shaped house coated in gravel.
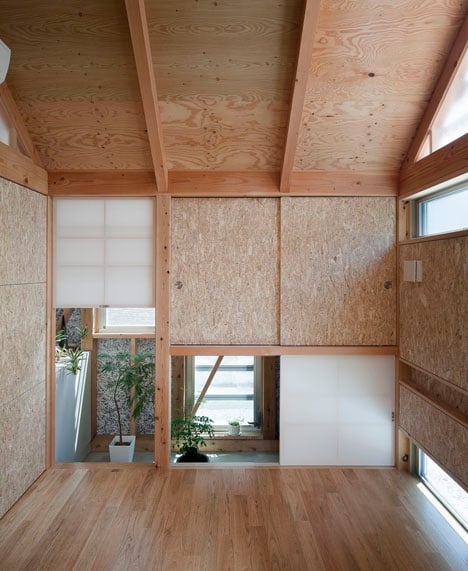
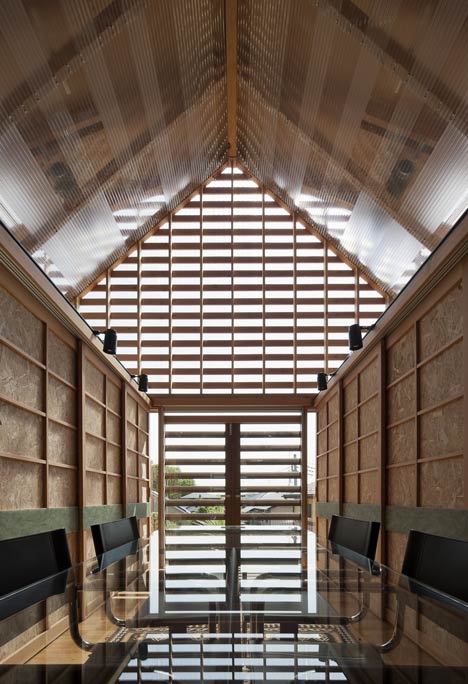
Photographs are by Hiroshi Ueda.
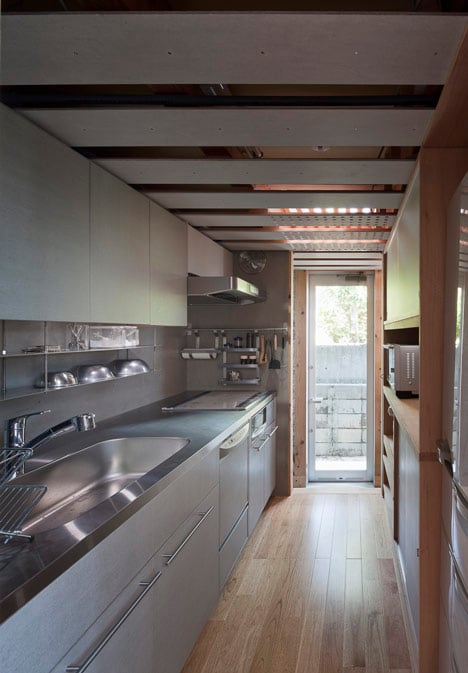
Here’s some more information from the architects:
Under a tree, under the tarps, Under the hut…
The concept was to configure the internal structure of the house to create the illusion that the inside of the home acts as the outside of ‘a house within a house’. By incorporating a layout that promotes ample natural lighting, outdoor living is brought into the residence.
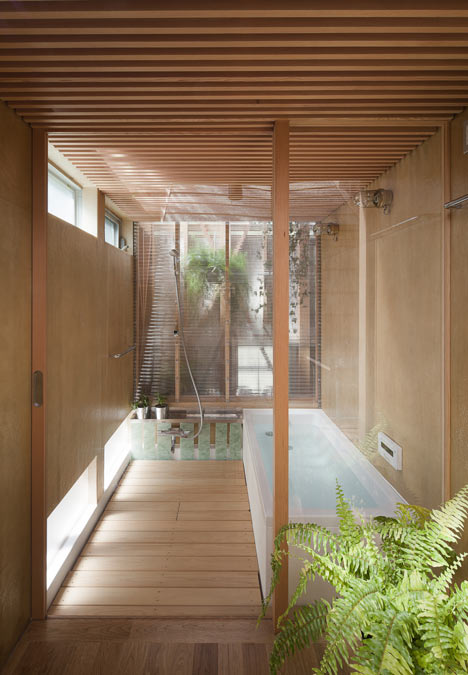
Location: Saitama, Japan
Site area: 142.94m2
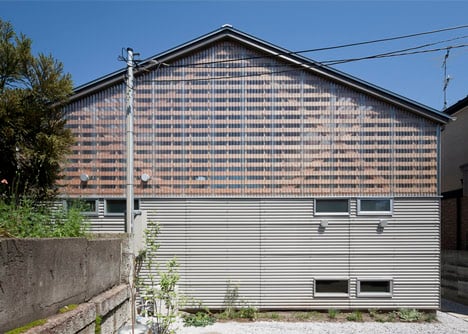
Building area: 71.55m2
Total floor area: 86.41m2
Type of Construction: wooden
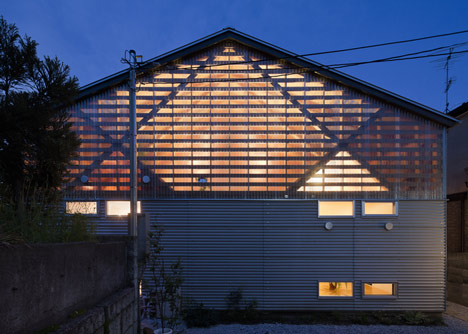
Exterior Materials:
Corrugated metal roofing, corrugated slate, glass fiber reinforced polyester Interior Materials: OSB, fiber reinforced cement board, corrugated polycarbonate
Above: ground floor plan
Design time: May 2010 – Jun 2011
Date of completion: Dec 2011
Above: first floor plan
Design: Kaoru Kuzukawa + Masatoshi Shikada (a.a.+H)
Structural engineer: Taro Yokoyama (LOW FAT structure Inc.)
Above: section






















