در طراحی در سایتهای باستانشناسی نوعی ترس از دخل و تصرف نامربوط در سایت معمولا به دسترویدست گذاشتن و طراحی نکردن منجر میشه که به نوعی پاککردن صورت مسالهی طراحیه. به شخصه در روزهای اخیر چند سایت باستانشناسانه رو دیدم که دچار همین معضل بودند. در حالی که اتفاقا منظرسازی چنین سایتهایی به دلیل مراجع تخصصی و توریستی و استفاده مدام از سایت امری ضروریه. منظرسازی خوب در سایتهای باستانشناسانه رو چنین کارهایی می دونم. منظرسازیهایی که به جای افزودن عوارض و تودههایی جدید بر بستر تنها به تغییر شکل بستر زمین به قدر حاجت و رفع نیاز بسنده میکنن و محصول کار چیزی شبیه پلانیمتریهای باستانشناسانه ست.
در این کار علاوه بر این ارزش طراحانه در ساخت هم با ساخت خشک و تمیز از قطعات سنگ بستر روبهرو هستیم که ارزش کار رو دوچندان میکنه
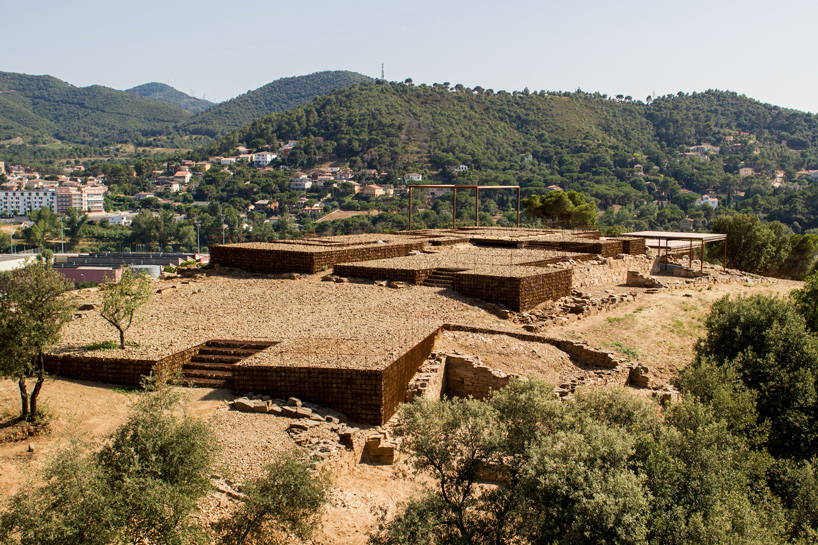
all images courtesy of estudi toni girones
a small elevated enclave in the middle of montmelo, a small town on the outskirts of barcelona, contains the ruins of ancient roman structures buried by years of natural causes and human interventions, until it stands half buried over a socially fragmented community. the 'can taco archaeological site' by local practice estudi toni girones is erected with three goals in mind: to inform and communicate its historical qualities, to restore and preserve the artifacts, and to understand the small mountain location as the uniting element of the diverse community circles at its base. guests arrive to the construct by way of a natural trail densely packed with oak trees on either side. the first signs of a subtle structure appear in the distance, a pavilion embedded into the sloping contours of the terrain with information on the relics. stepped terraces create an orthogonal landscape, shaped by a thick metal mesh filled with the excess historical roman rocks removed from the excavation of the ruins. the subtle masses are made from the landscape and blend perfectly into it, following the formal language of the ancient footprint's negative space. the natural gabion walls that shape the exterior partitions transition into the interior envelope of the cavernous pavilions, slices taken out of the very ground that birthed the subject of study.
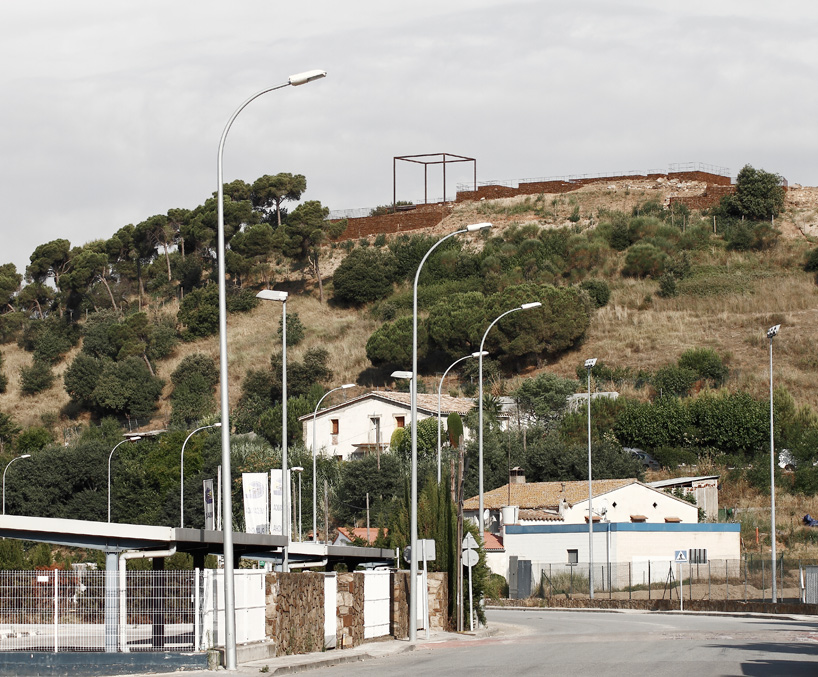
view from the bottom of the site
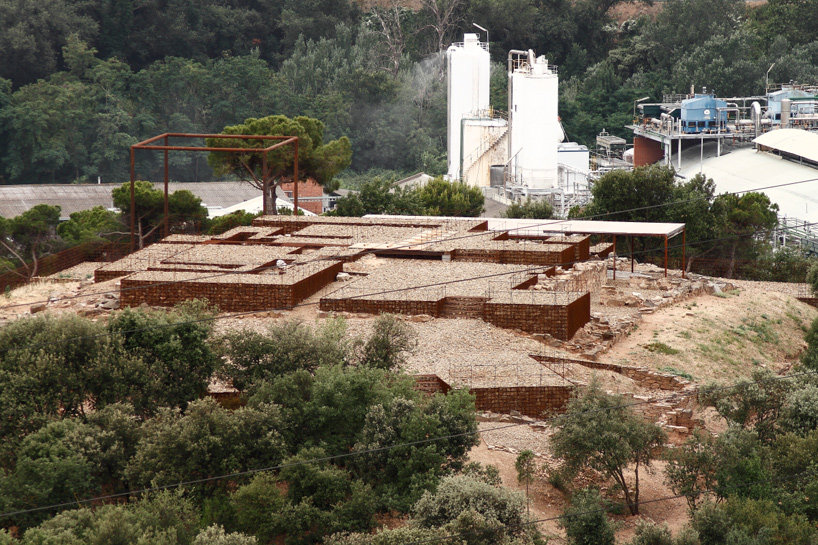
ruins overlook the city
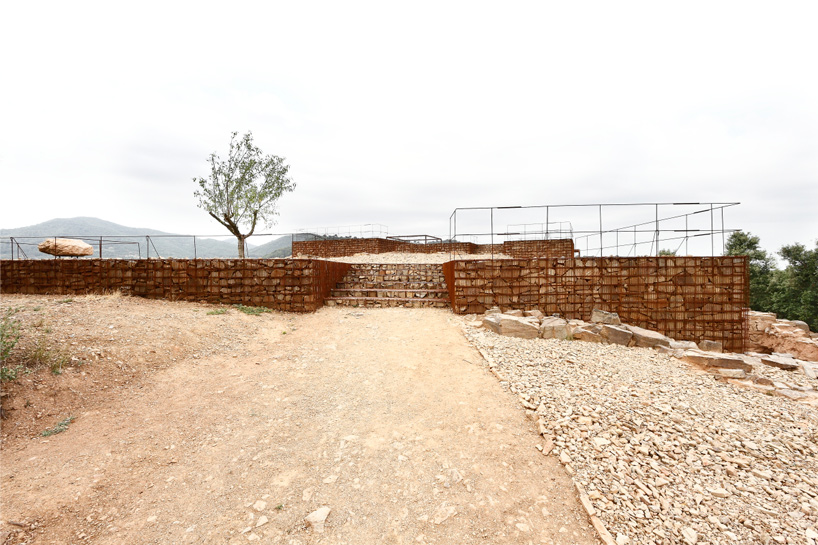
dirt trail leading to an entrance onto the site
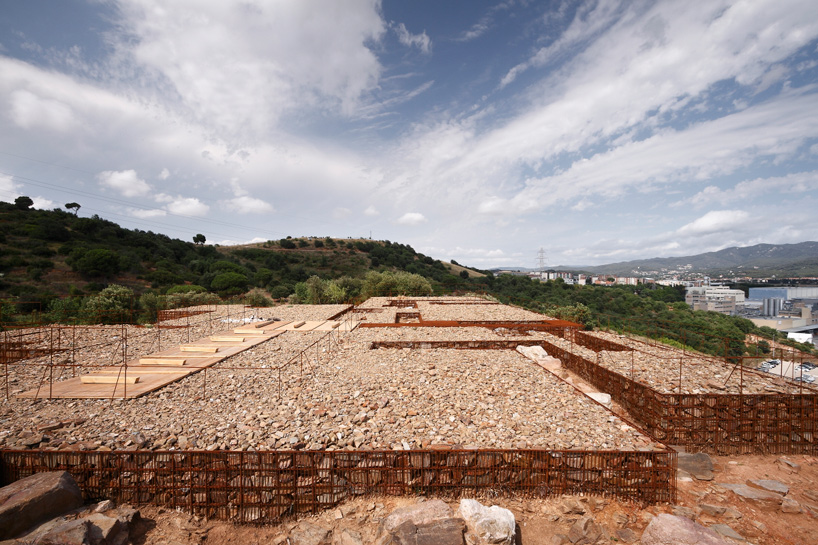
designed steps made of a gabion-like construction
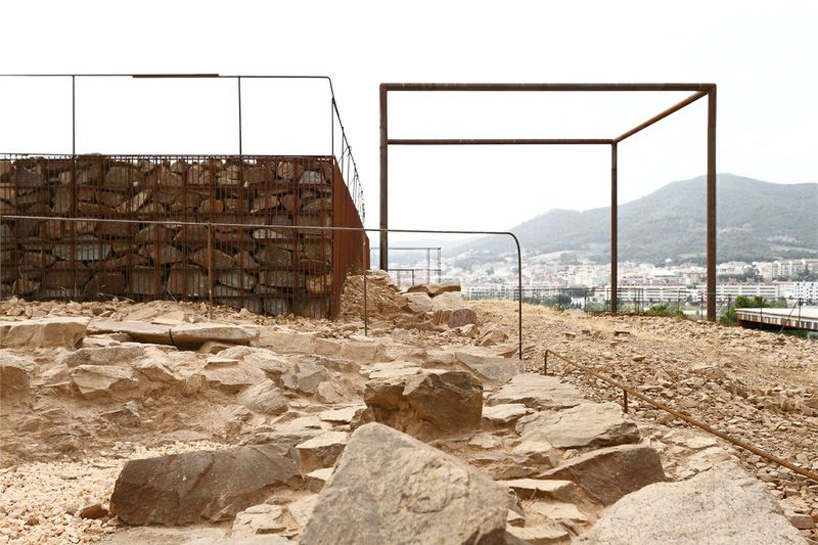
geometries mirror those found from the ruins
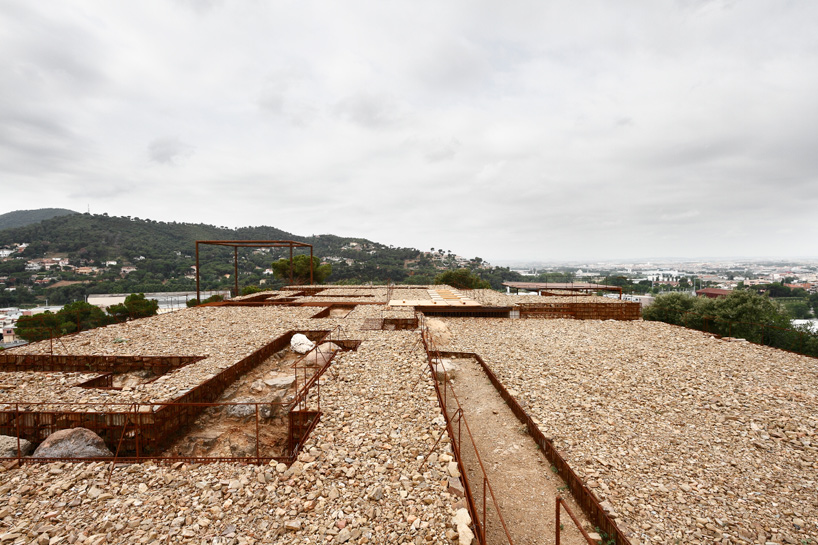
re-used rock creates a site-specific construction with a renewed application
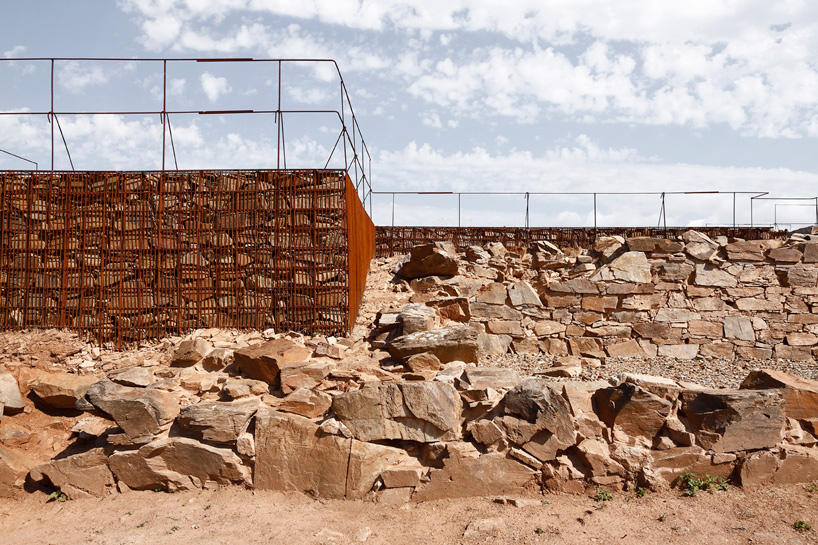
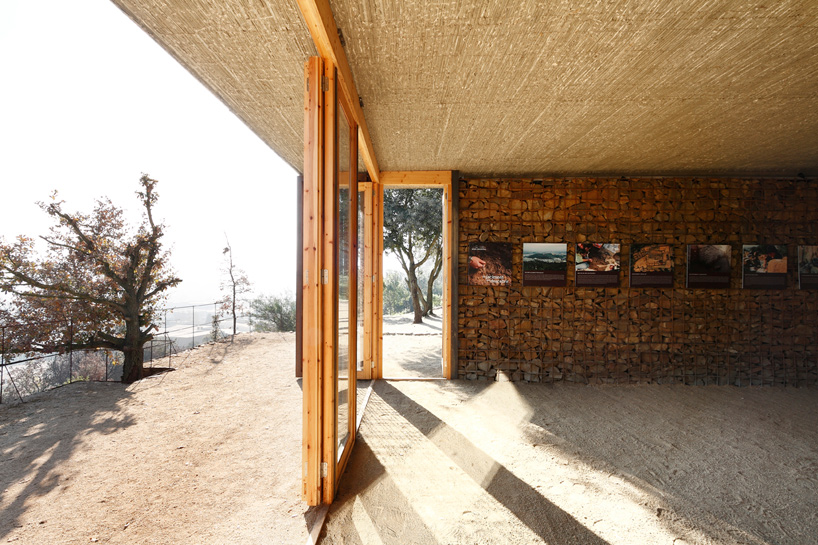
interior pavilion
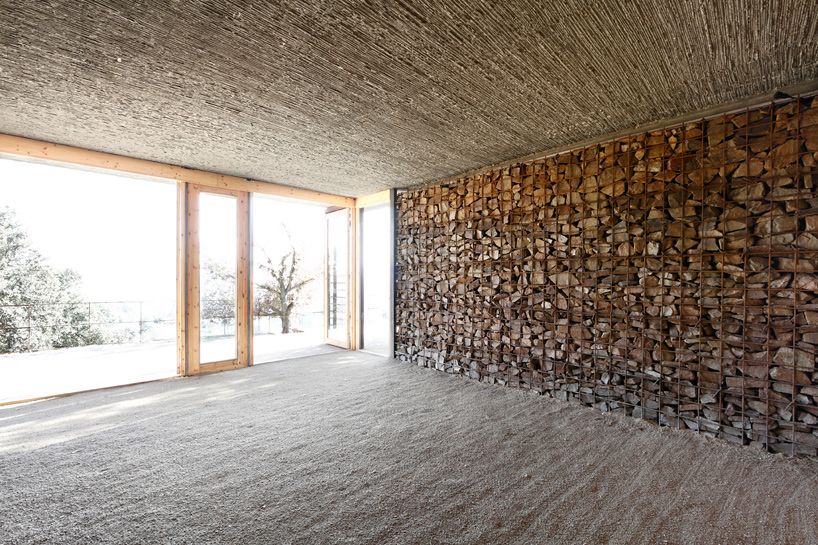
caption
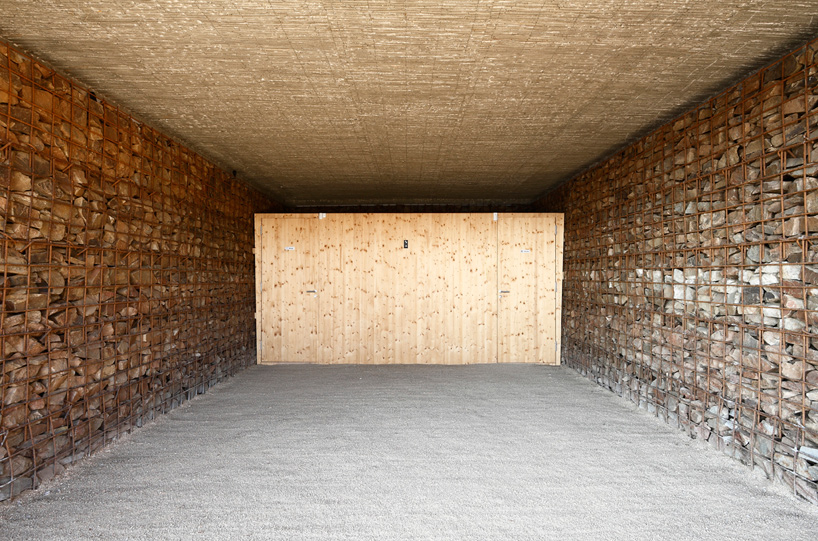
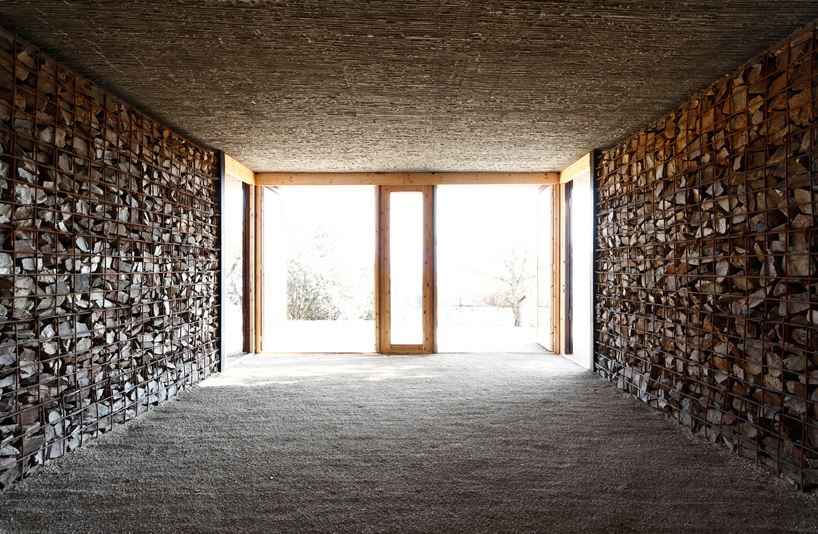
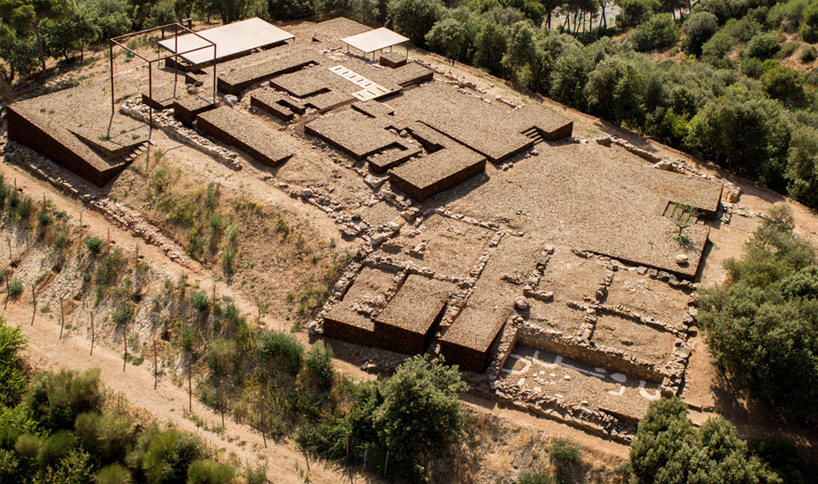
aerial view
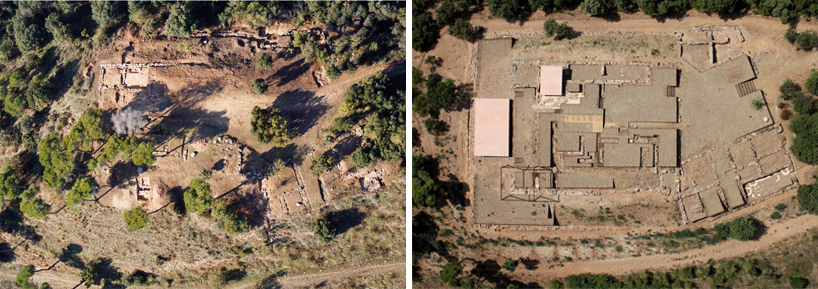
(left) original site
(right) landscaped site
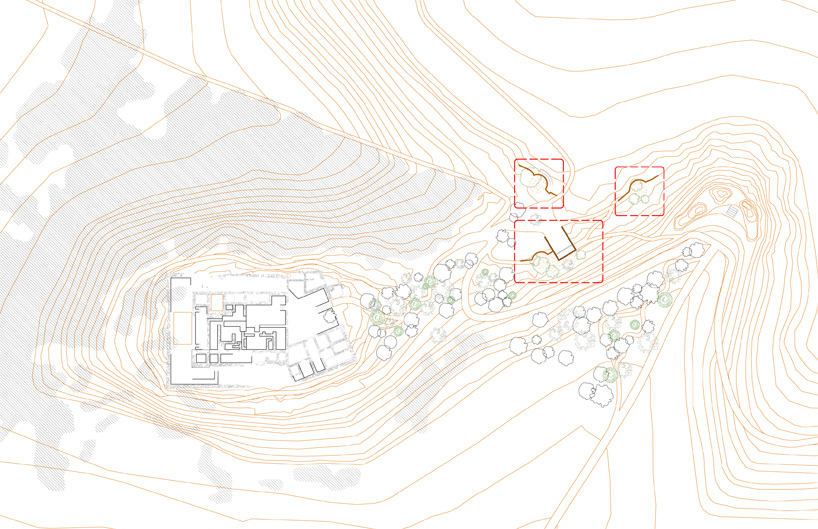
site plan
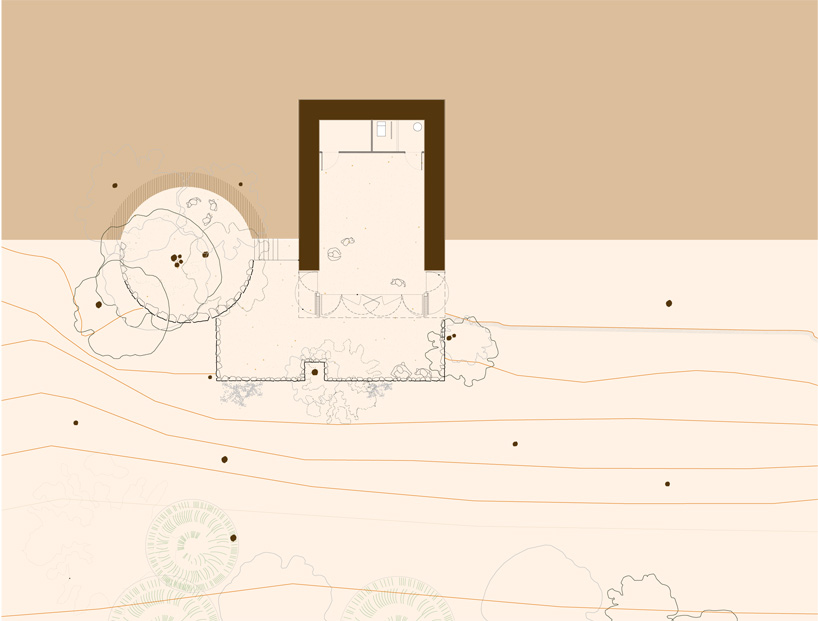
floor plan / pavilion 1
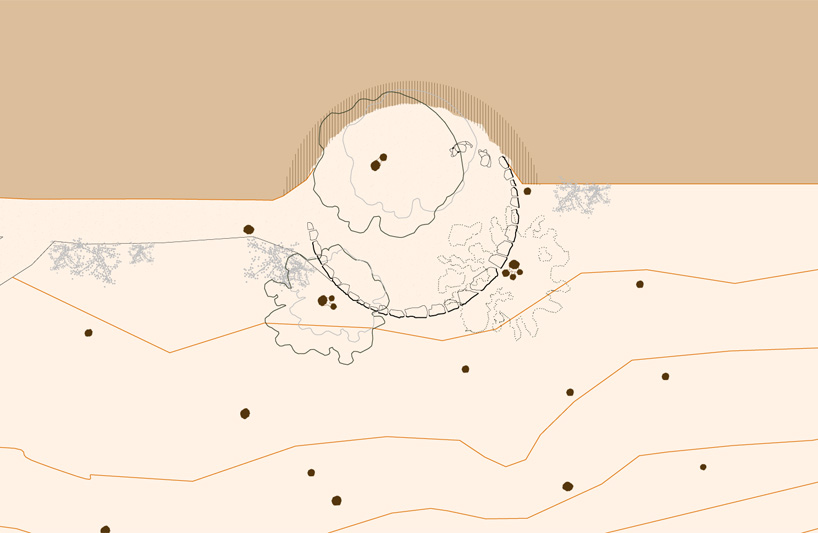
floor plan / pavilion 2
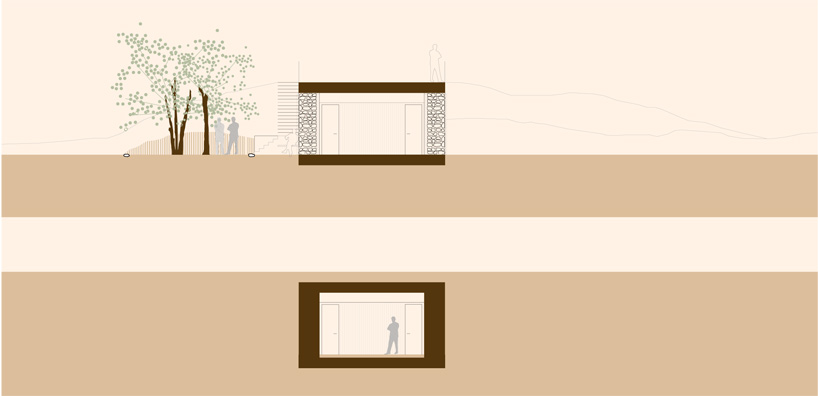
section pavilion 1
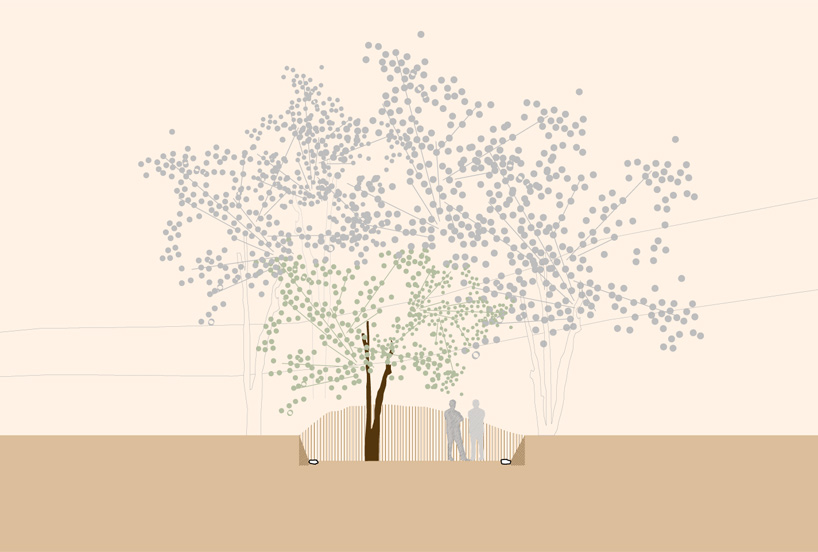
section pavilion 2

construction of the roman castellum

abandoned structures covered by natural debris
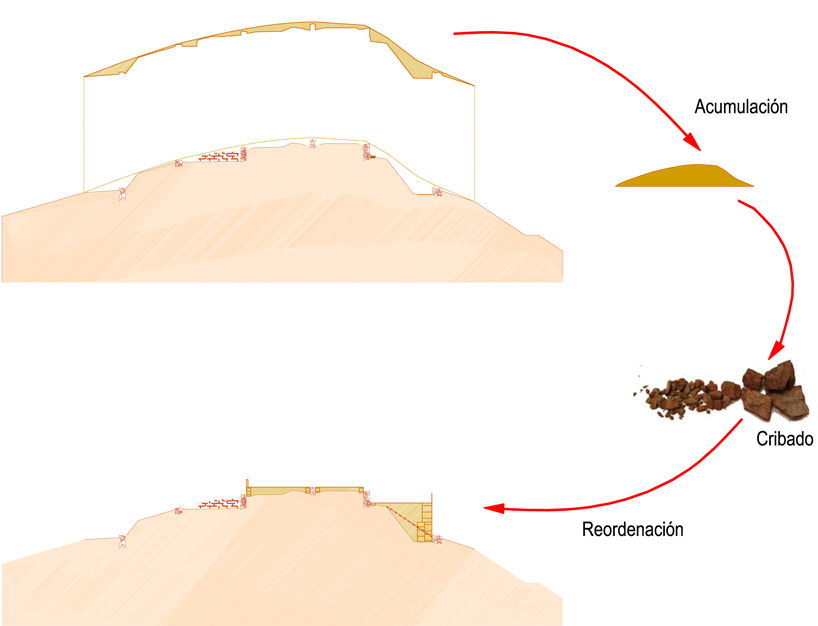
process of rediscovery and recycling of excess material into a new landscaped site
project info:
archaeological intervention:
budget: 119.689 €
area: 2.500 m2
price/m2: 48 €/m2
pavilions:
budget: 28,893 € (construction) / 14,980 € (exterior pavilions)
area: 90 m2 (construction) / 200 m2 (exterior pavilions)
price/m2: 321 €/m2 (construction) / 75 €/m2 (exterior pavilions)
[ طرح انتخاب شده از : Designboom ]





















