یکی دیگر از پروژههای جالبی که در نامزدی جایزه معماری آقاخان ۲۰۱۳ مطرح شد، ساختمان استودیو انیمیشن کانتانا در تایلند بود که توسط استودیو معماری «پروژهی بانگکوک» طراحی و ساخته شده است. معماران در این پروژه با الگوی نوآورانهای از چینش و ترکیب آجر و ترکیببندی حجمی توده - صفحات حجیم و بلند متقاطع ساختمانی متفاوت و امروزی اما با سیاق و حال و هوای معماری سنتی ارائه دادهاند.
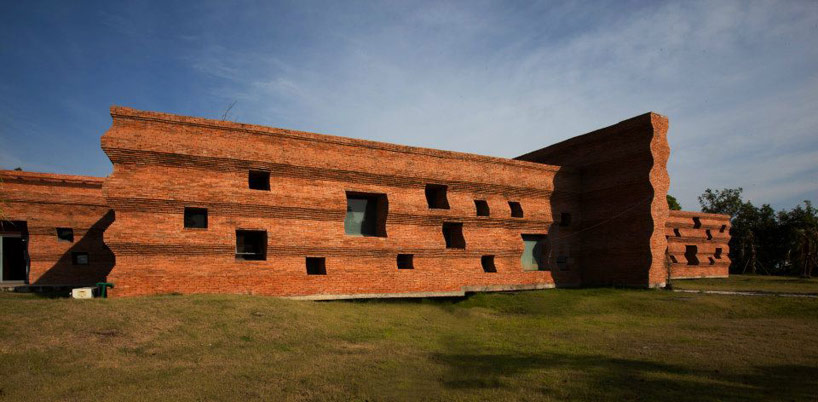
اما چیزی که موجب برگزیده شدن این پروژه شده، تنها این نوآوری نیست. معماران برای به دست آوردن حال و هوای معماری سنتی -هما چیزی که بنیاد آقاخان و جایزه معروف آن هم در جستجوی آن بوده و به همین واسطه هم این بنا را انتخاب کرده است- تمام آجرهای این بنا را توسط کارگر بومی و با الگوی دستی با قالبگیری سنتی خشت و پخت آن تا مرحله آجر تهیه کرده اند. کاری به ظاهر و به واقع مشقتبار و در زمانه صنعتی فعلی کمی تا قسمتی غیرعاقلانه. اما این عمل نامتعارف در بستر بومی ساخت بنا و با وجود کارگرهای سنتی بومی نه تنها کاری غیرعاقلانه نبوده است که دقیقا امروز نقطه قوت معماری در برخورد با منتقدین و قضاوتهای داوران شده است.
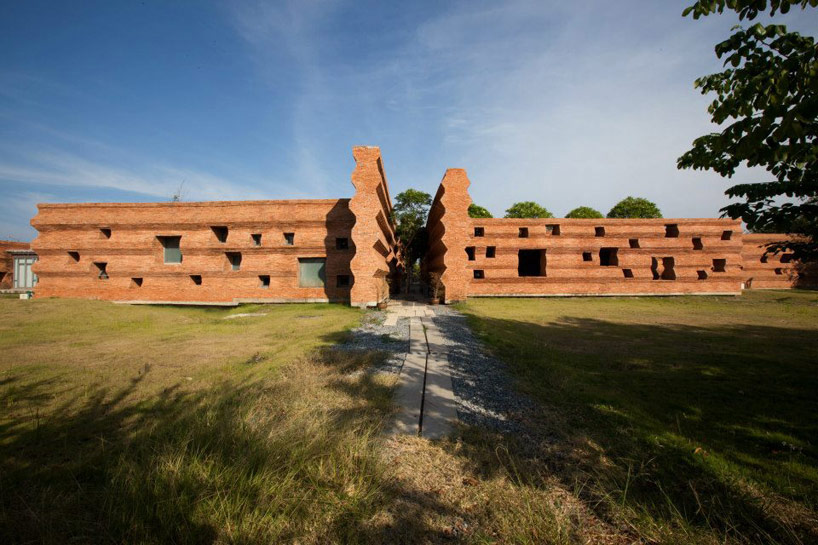
the building is located on a rural site just northwest of the capital
image © bangkok project studio
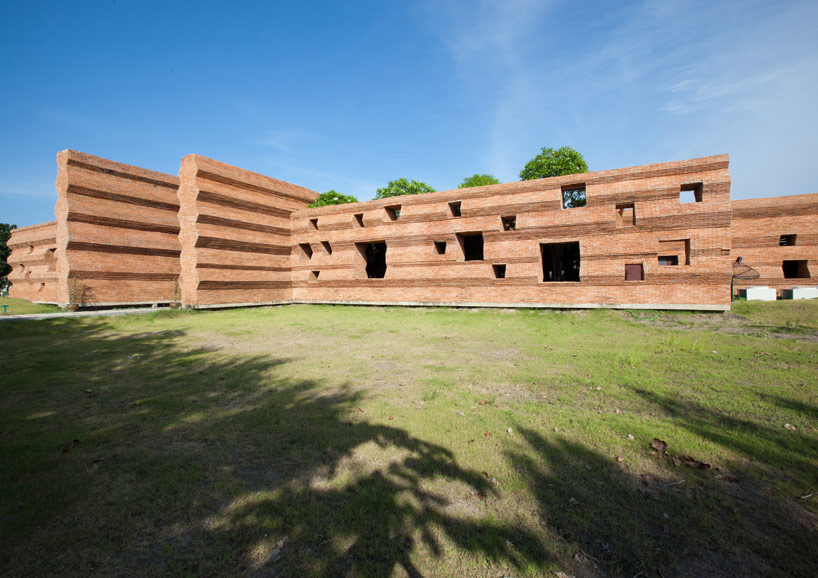
eight meter high walls are punctured by an irregular pattern of apertures
image © aga khan award for architecture / pirak anurakyawachon
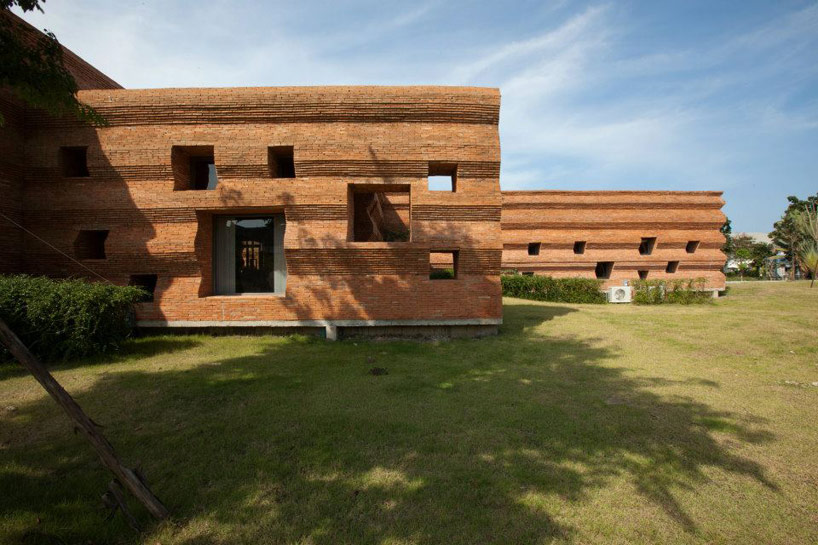
the handmade brick planes layer to guard against heat transfer
image © bangkok project studio
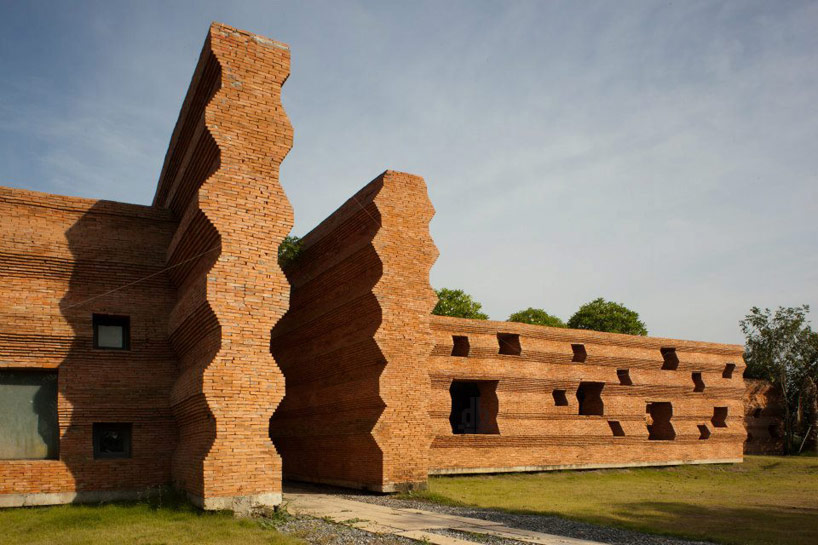
entrance view
image © bangkok project studio
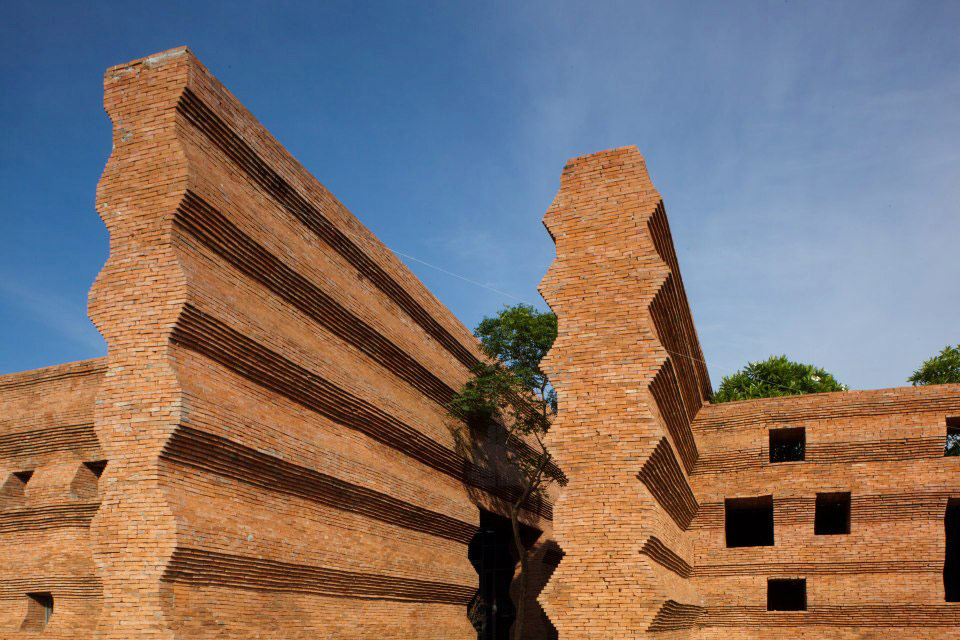
close to a million bricks were created for the project
image © bangkok project studio
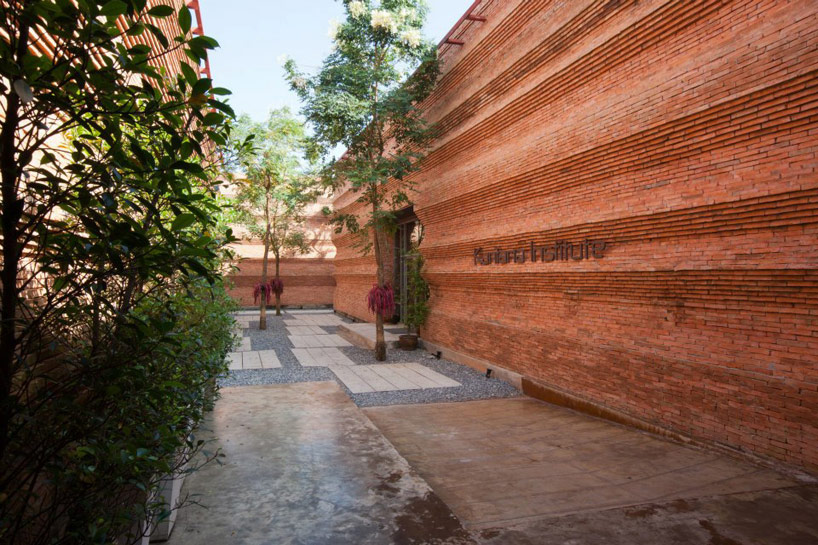
graystone and concrete paths are interspersed with trees
image © bangkok project studio
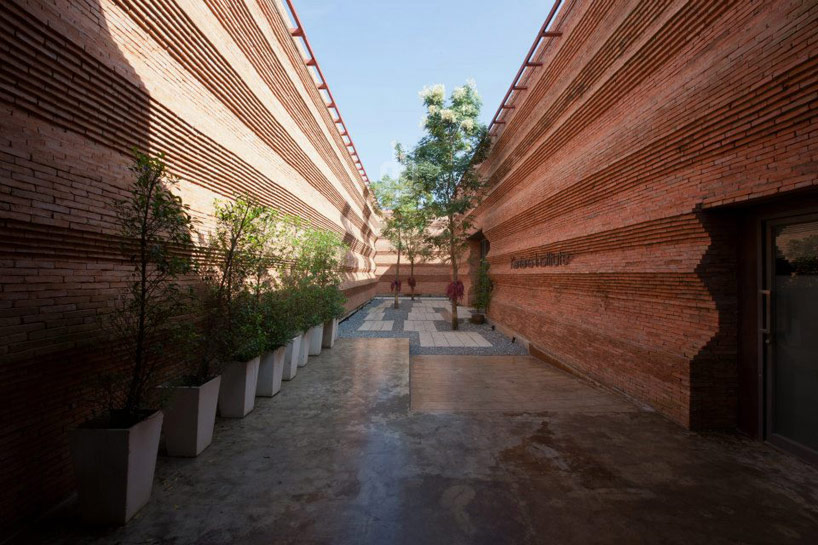
image © bangkok project studio
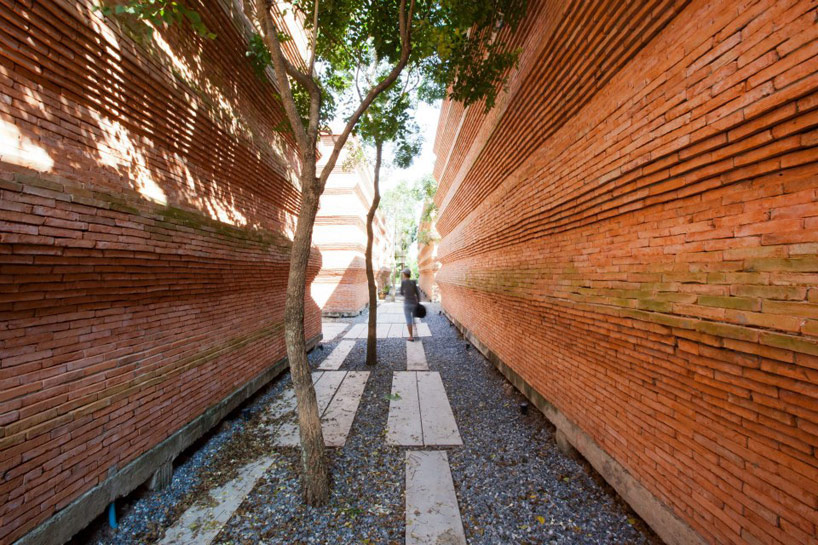
circulation between the four buildings becomes and opportunity for reflection
image © bangkok project studio
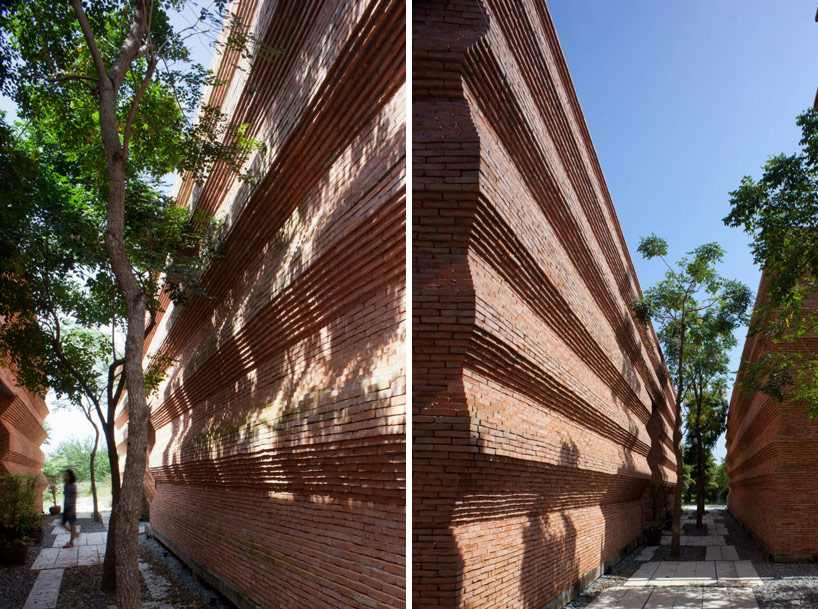
image © bangkok project studio
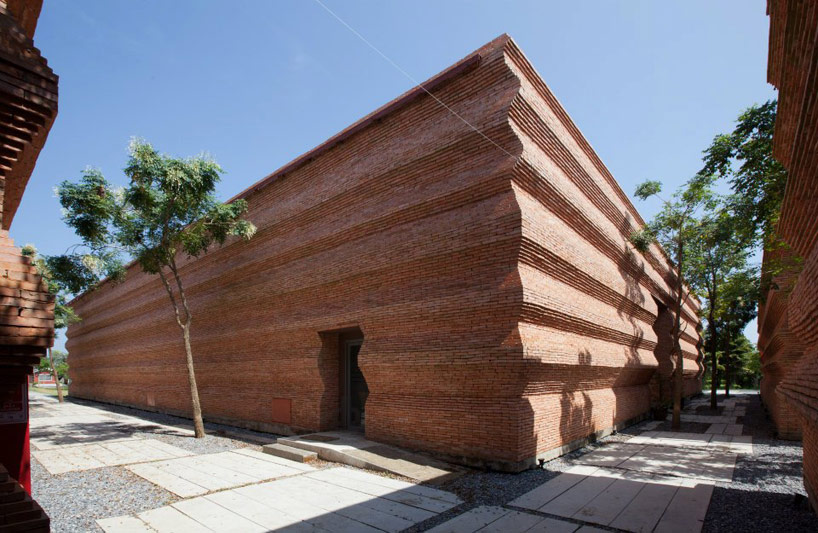
overall view of one of the buildings
image © bangkok project studio
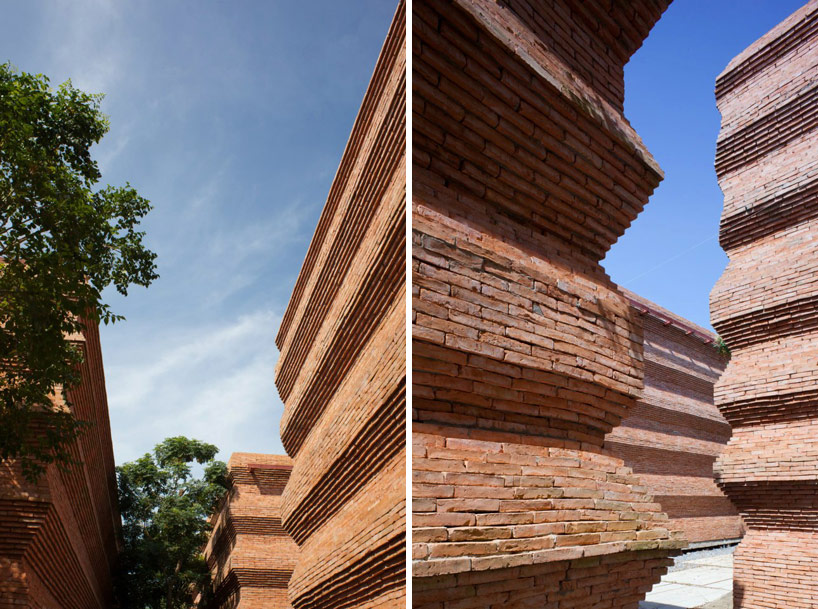
details of the brickwork
image © bangkok project studio
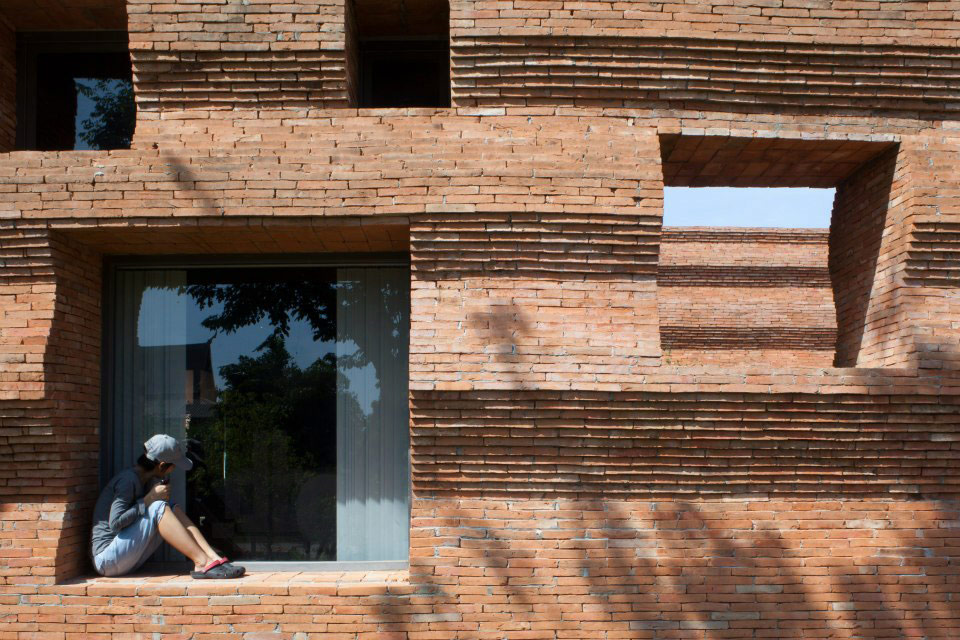
openings serve the double purpose of allowing light and ventilation as well as creating seating areas
image © bangkok project studio
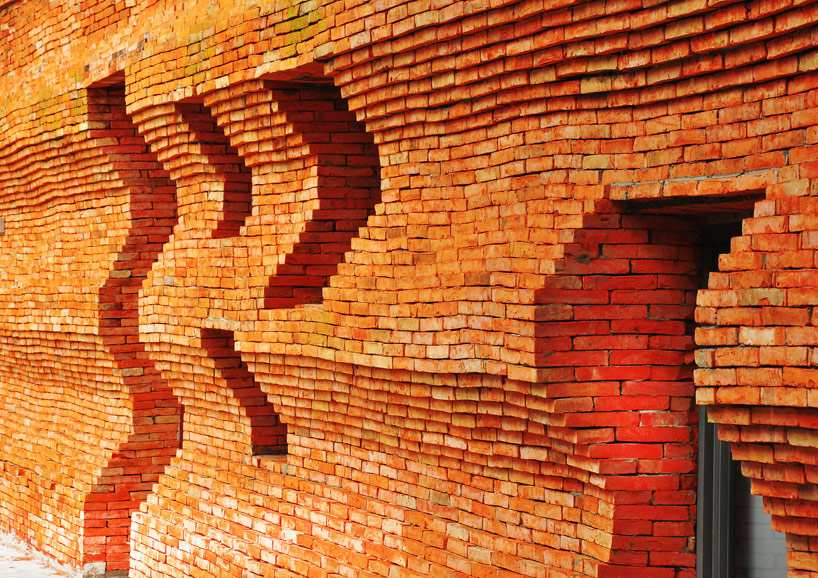
staggered brick
image © aga khan award for architecture / xaroj prawong
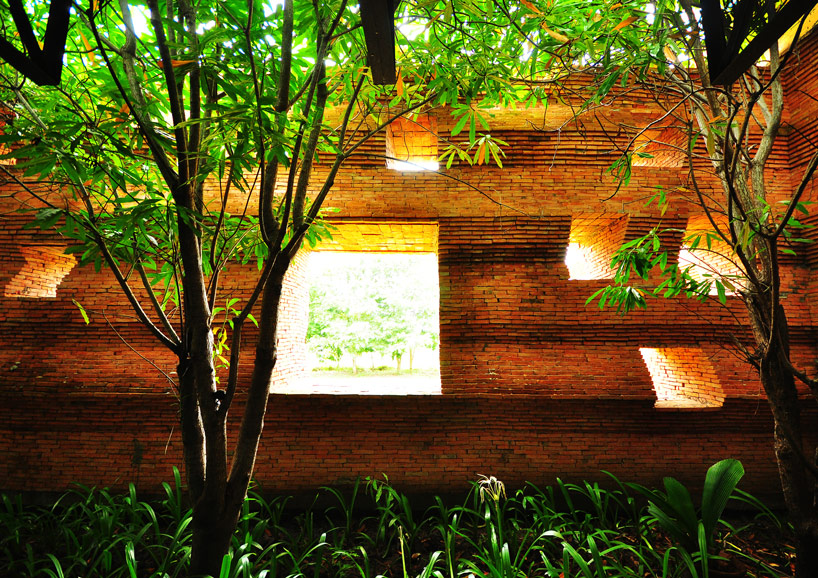
seating areas in the lecture room courtyard
image © bangkok project studio / xaroj prawong
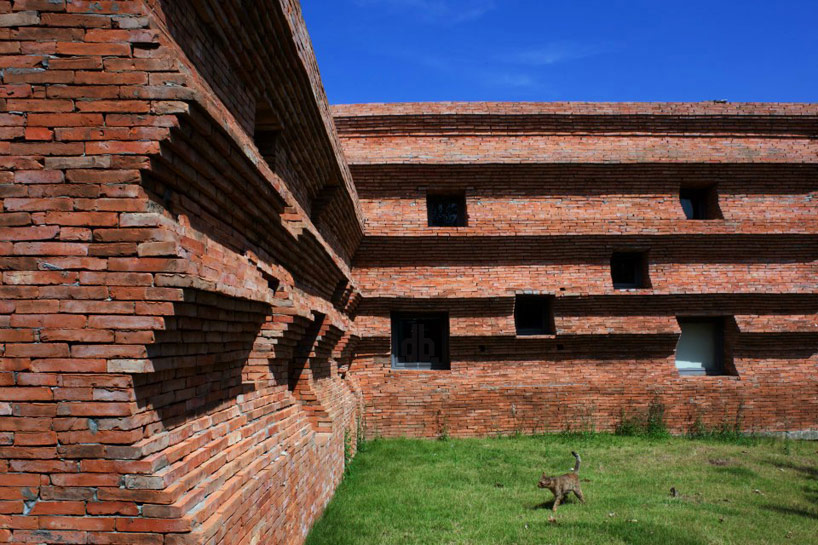
view of the outdoor space
image © bangkok project studio
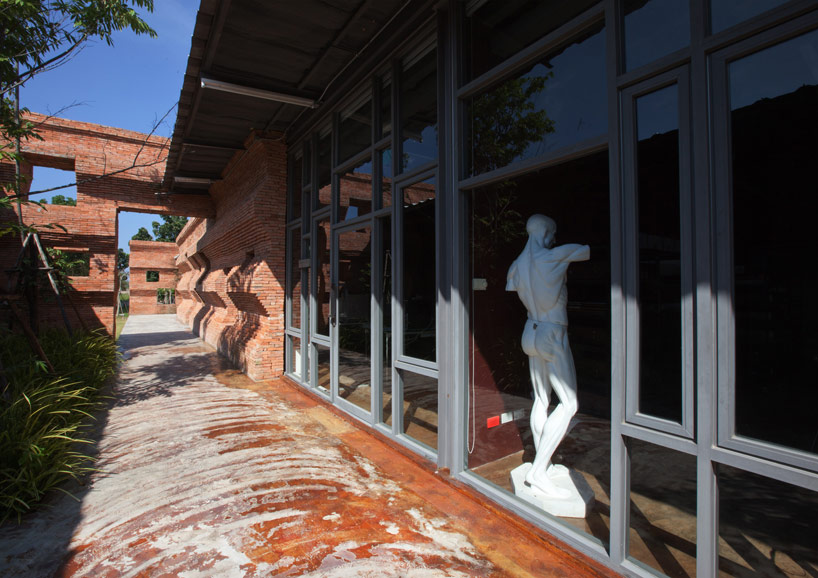
studio courtyard
image © aga khan award for architecture
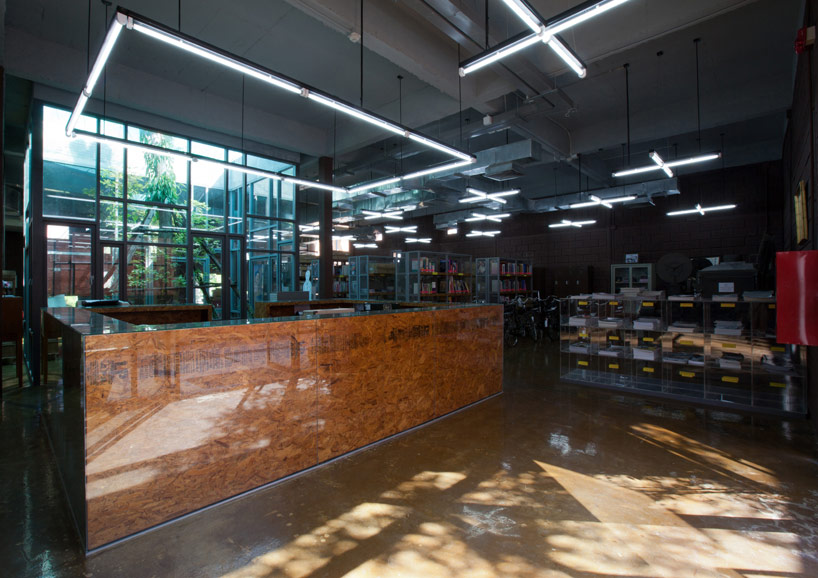
library entrance view
image © aga khan award for architecture / pirak anurakyawachon
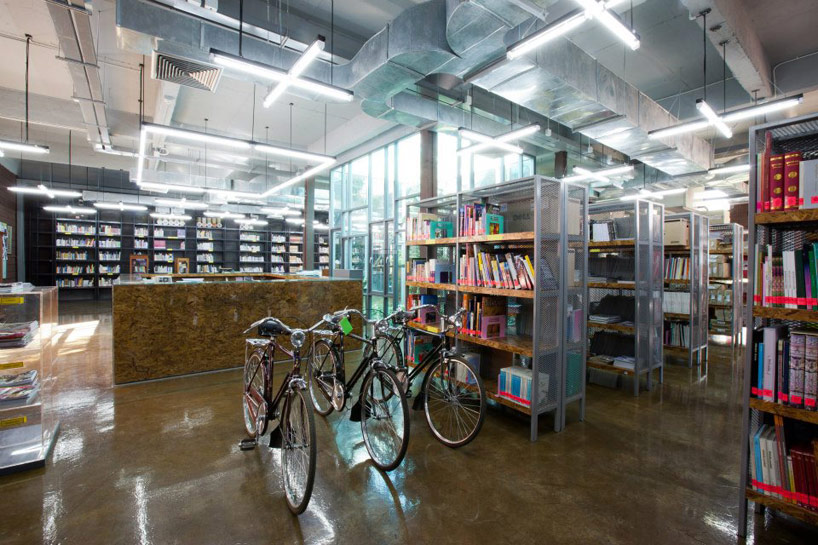
library courtyard
image © bangkok project studio
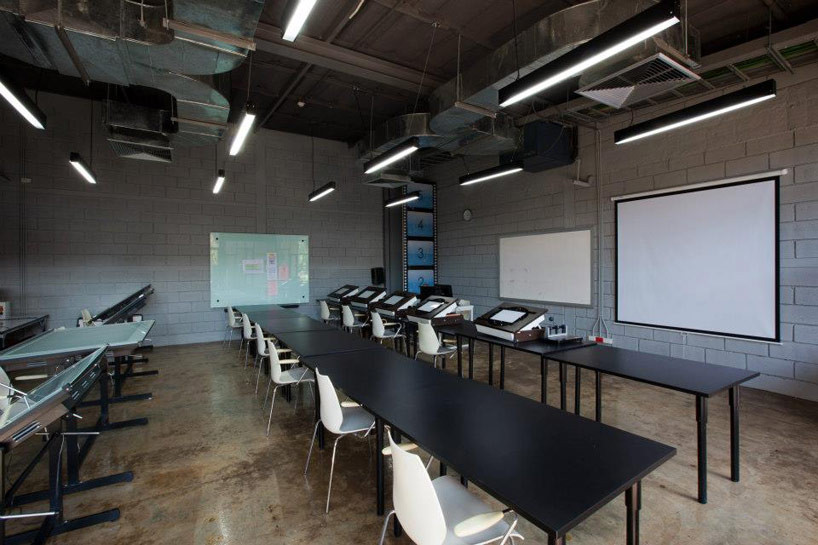
lecture hall view
image © bangkok project studio
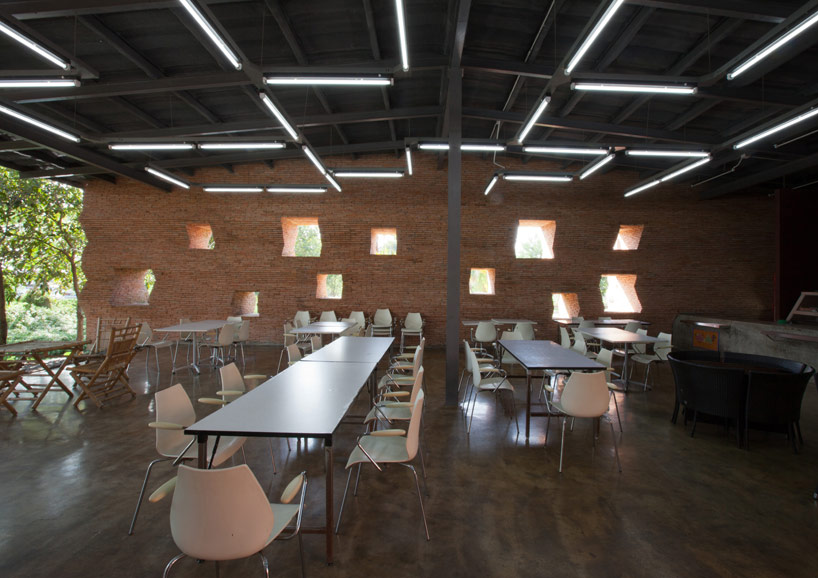
view of the canteen
image © aga khan award for architecture / pirak anurakyawachon
[ طرح انتخاب شده از : Designboom ]





















