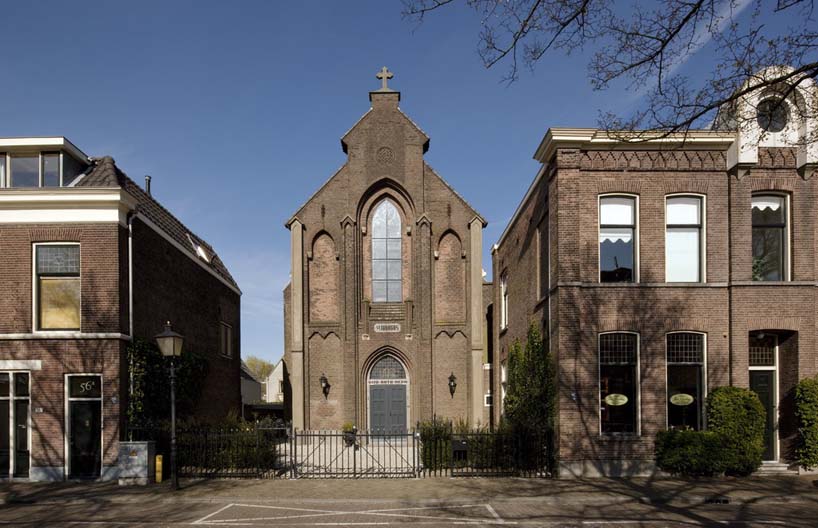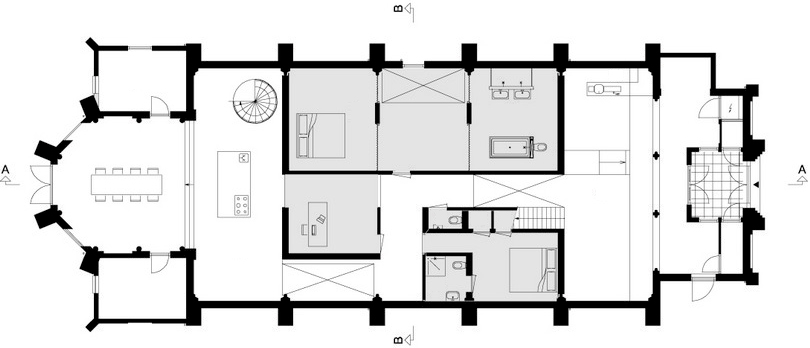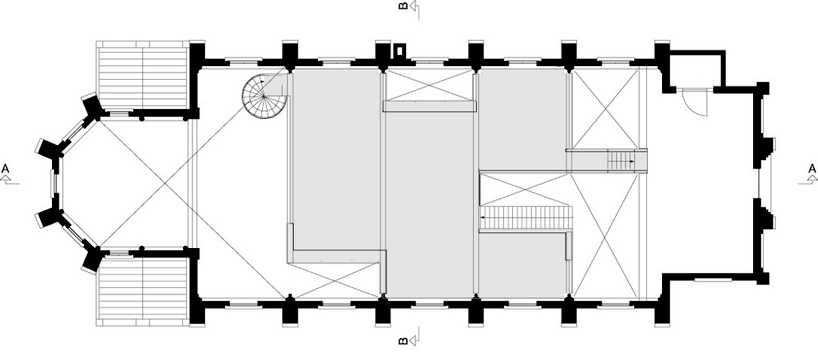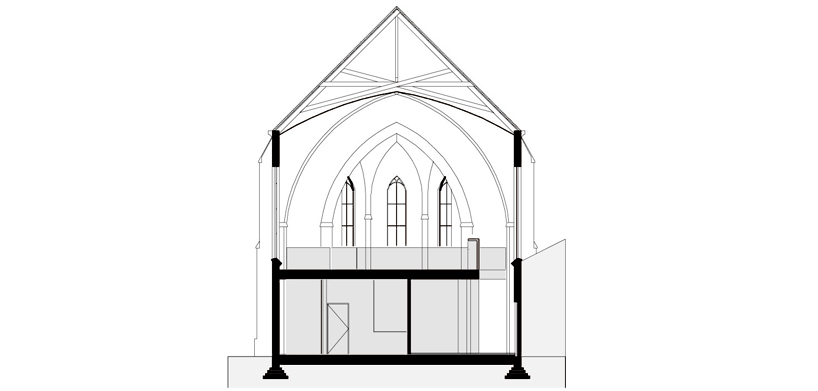
'residential church XL' by zecc architecten, utrecht, netherlands
images © frank hanswijk
dutch practice zecc architecten has completed 'residential church XL', an abandoned church located in utrecht, netherlands which has been repurposed and converted into a single family residence. hundreds of empty churches are scattered throughout the netherlands and since 1970 more than 1000 churches have been closed by communities with over 1/3 of those structures being demolished. re-use is the only way to prevent long-lasting vacancy or destruction of the historical layer within the city. the purpose of the re-use of the st-jakobuskerk was to revalue the dignified monument with little interventions as possible. the facade stands inconspicuously along a street at the bemuurde beerd in utrecht city. religious services have no occurred at this location for twenty years and was even used as an antique furniture showroom. the church also served as meeting place and venue for small concerts and dictated the implementation of a large mezzanine floor. this floor was an important factor in the designing process and has been substantially modified to recover and enlarge the interior spatial qualities. partial removal of the floor generated interesting sight lines allowing light to permeate the ground floor. underneath the manipulated floor reside the bedrooms, study and a bathroom. ambient daylight enters through vacant spaces in the floor and openings in walls.
view of church from canal
at the rear of the dwelling, the functional section of the kitchen is adjacent to a dining table created from old pews. to strengthen the relationship with the backyard and to provide additional daylight, three new fenestrations were added. the sleek transparent facades contrast the original stained glass windows allowing colored light to stream through the preserved exterior. the existing wooden floor and doors were retained and repaired where necessary. the new white floor sculpture is pulled away from the original walls, columns and arches. the sleek stucco volume is constructed from steel, wood and sheet metal. closed parapets guide sightlines and encompass the living areas. transparent surfaces within the volume constantly offer another insight of fragments in the interior while simultaneously reflecting historical elements, fusing the old and new.
garden
entry lobby
stairways
dining area
view from first level
upper level living room
bathroom
site plan

floor plan / level 0
floor plan / level 1
section
section
designboom has received this project from our 'DIY submissions' feature, where we welcome our readers to submit their own work for publication.





















