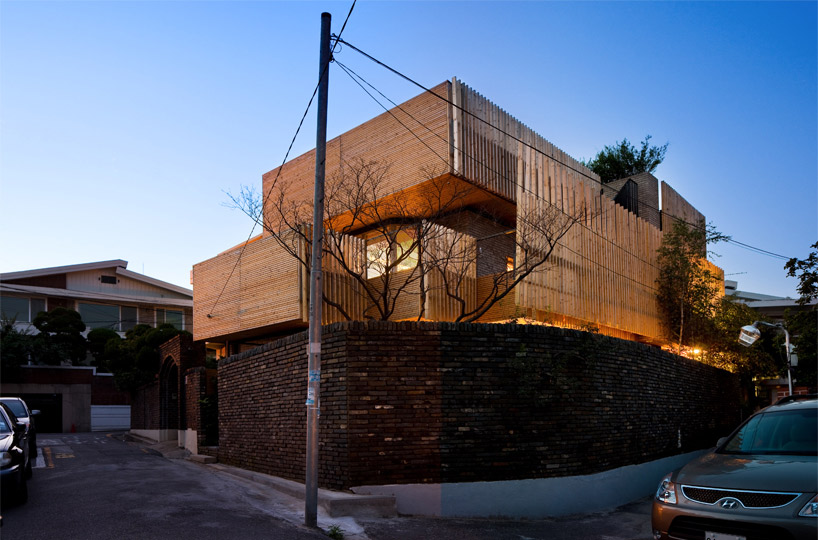دوستان خوبم می دونن که من برخی از طراحی ها به خصوص در وادی معماری رو صرفا به دلیل ساخت خوبشون در این جا می ذارم.
این ساخت خوب که تا به حال بارها در این جا با هم کارهایی رو به بهانه ش دیدیم ترکیبی از انتخاب درست فرم و متریال و ترکیب مناسب اون ها به همراه اجرای مناسب و بدون اشکاله (یا حداقل با اشکالاتی که کمتر کار رو تحت تاثیر قرار می دن) که البته از پس شناخت اندک بنده از تصاویری محدود و متنی اندک در مورد کار به دست اومده.
این به معنای کمتر دیده شدن وجوه دیگه این طور طرح ها نزد بنده ست و این یه نقصه. نقصی که دوستان خوبم با کامنت نویسی هاشون و توجه دادن هاشون می تونن اون رو برطرف کنن.
image © park young-chaekorean architect kim jae-kwan of
moohoi architecture has completed the 'refurbishment (jip-soori) of professor kim's house', a single family residence located in seodaemoon-koo, seoul, korea. an axis derived from a nearby road connecting the cities of ansan and seongsan was overlaid upon the established home to reorientate the main entrance, windows, stairway and courtyard. the degraded existing structure was revived with an external and interior resurfacing comprised of a rhythmic pattern of spruce wood planks.the site is bounded by a black brick retaining wall which generates an enclosed courtyard and singular path leading to the dwelling's main entrance. an intimate outdoor room bordered with a garden, sculpture and the underside of the balcony creates a private entry space. a wooden staircase leads to a living area positioned on the upper floor where one window resists the imposed axis to provide unobstructed eastern views due to its positioning within a topographical basin. a shallow reflecting pool on the veranda reflects the continuously changing daylight onto the ceiling of the interior.
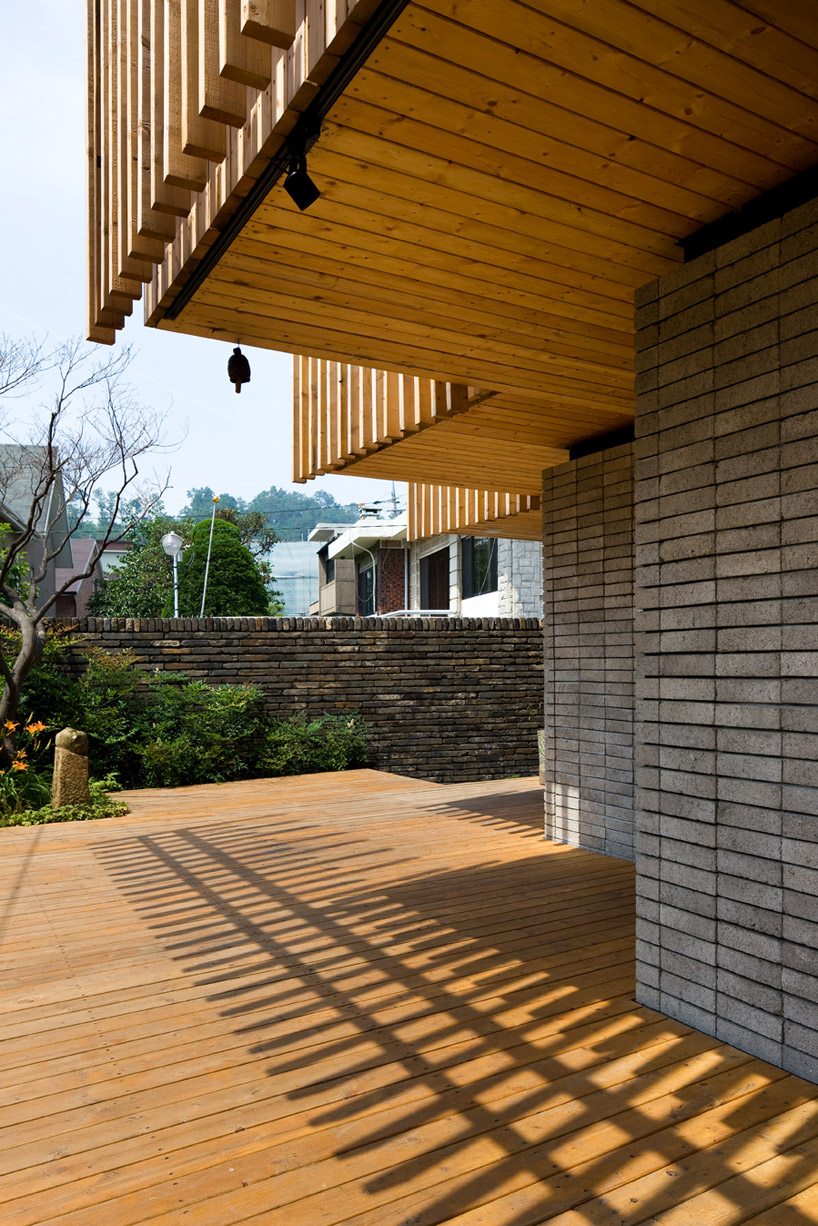
entrance courtyard
image © park young-chae
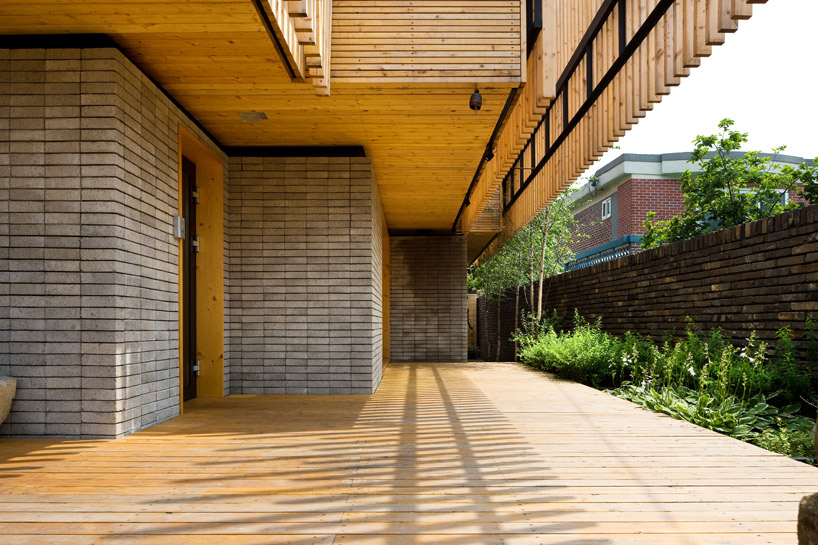
enclosed courtyard
image © park young-chae
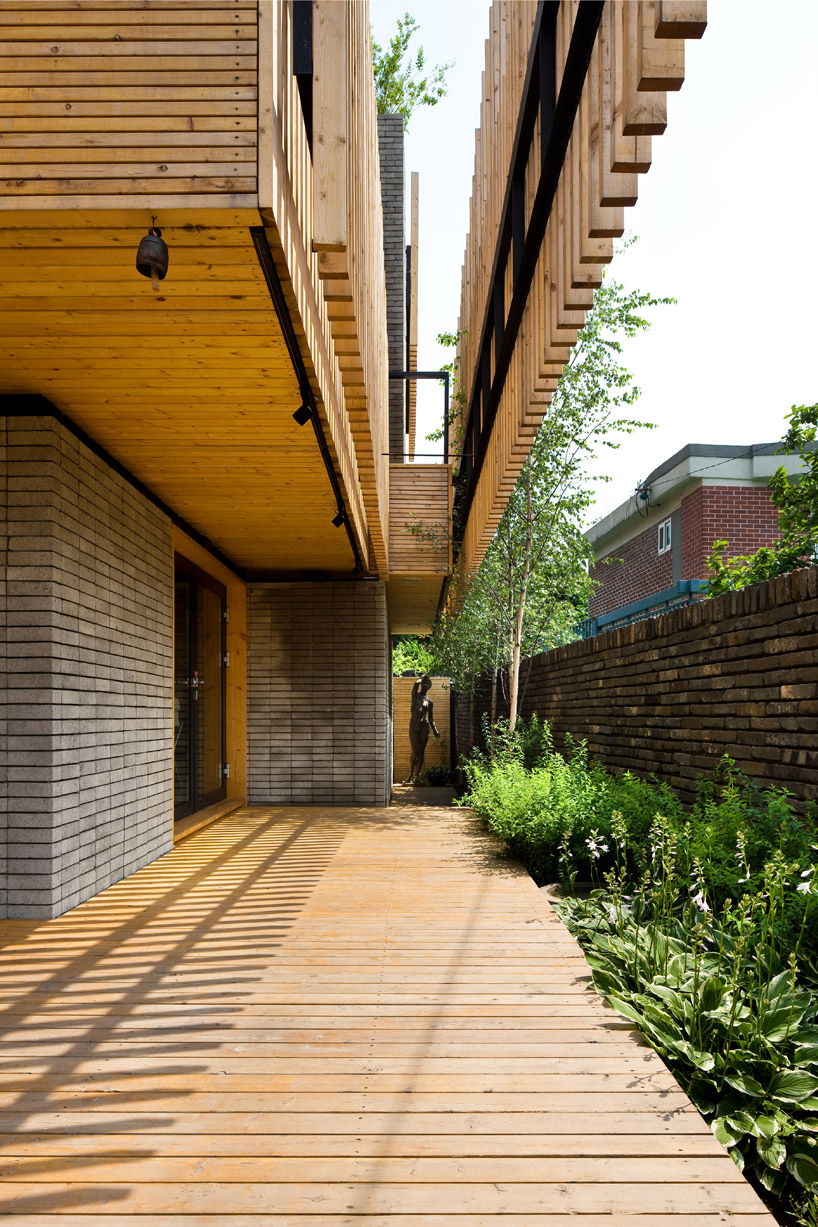
sculpture and garden near the front door
image © park young-chae
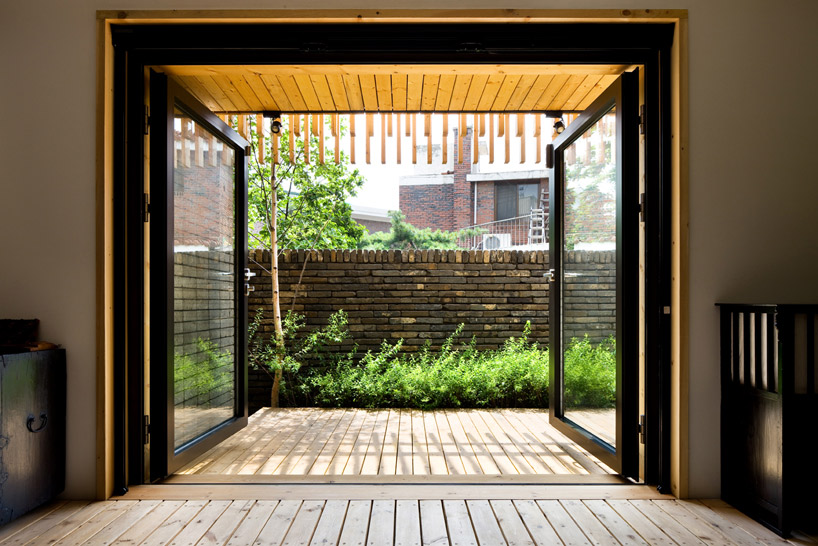
front door
image © park young-chae
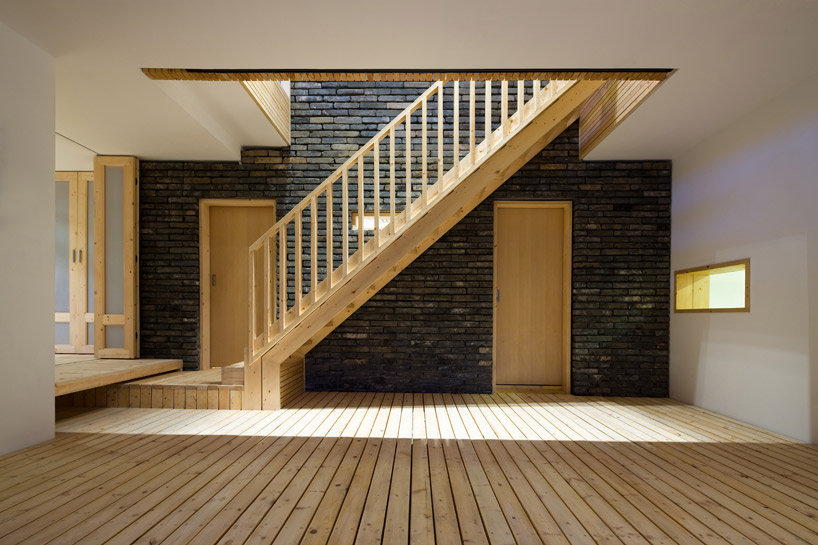
living space
image © park young-chae
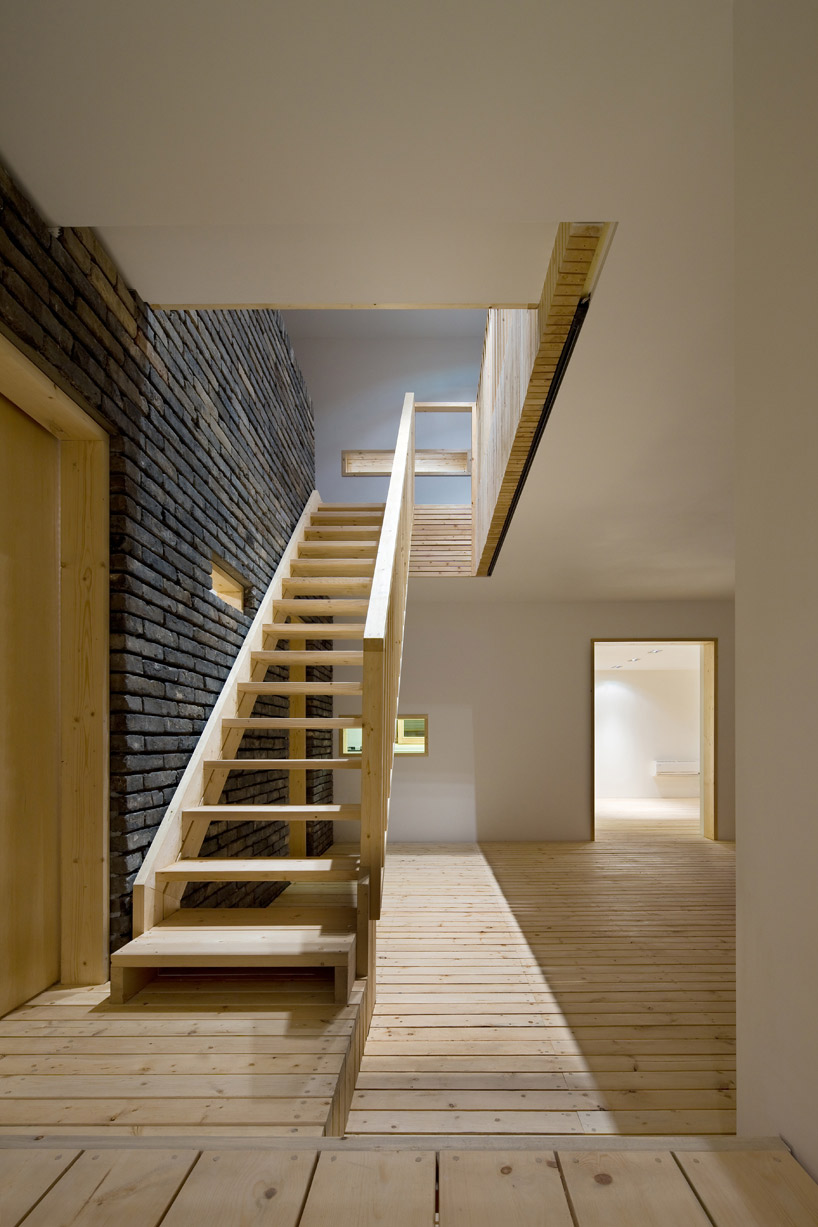
stairway
image © park young-chae
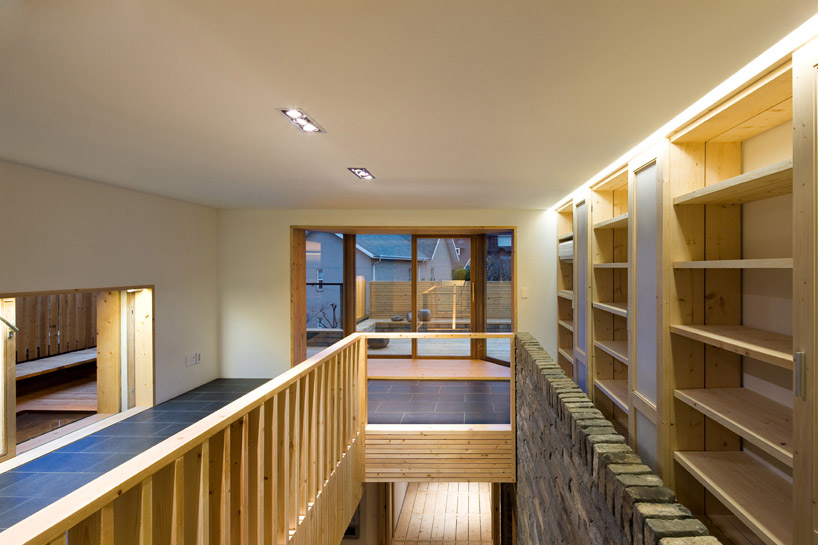
first level loft
image © park young-chae
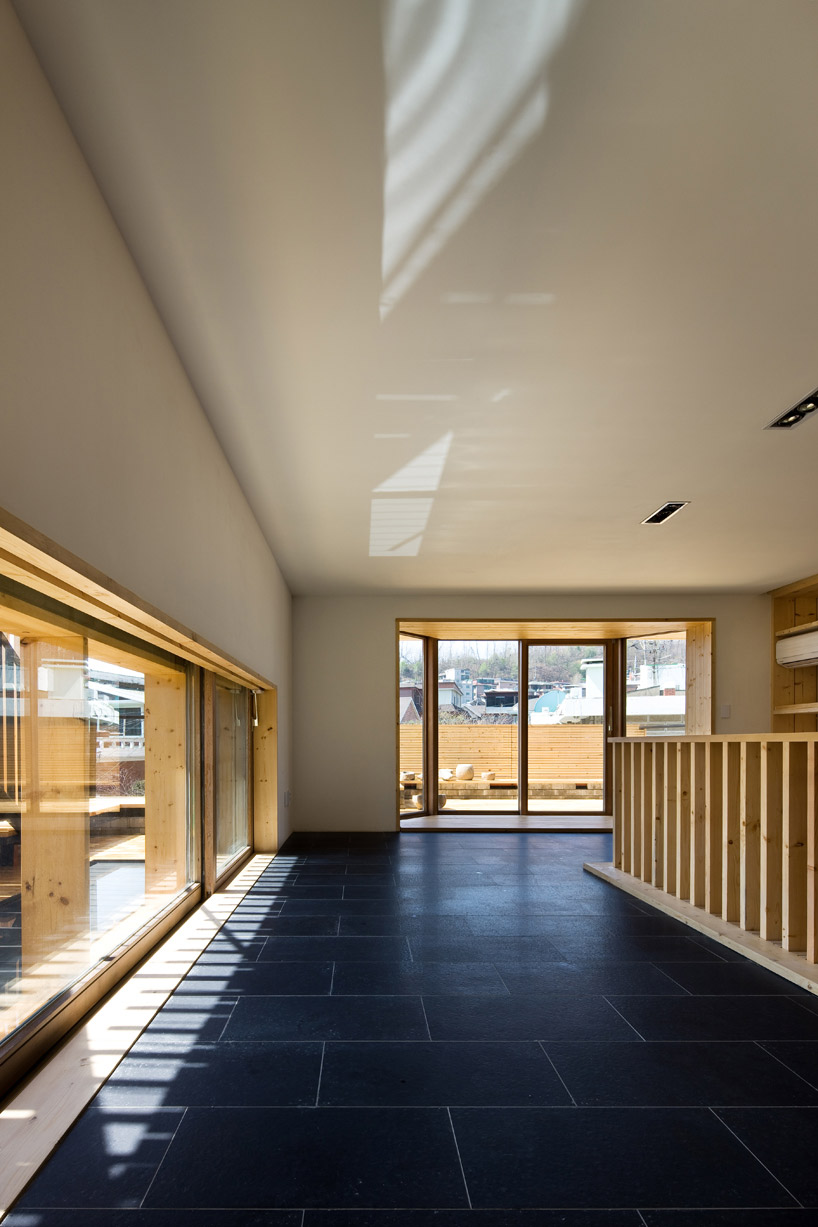
library
image © park young-chae
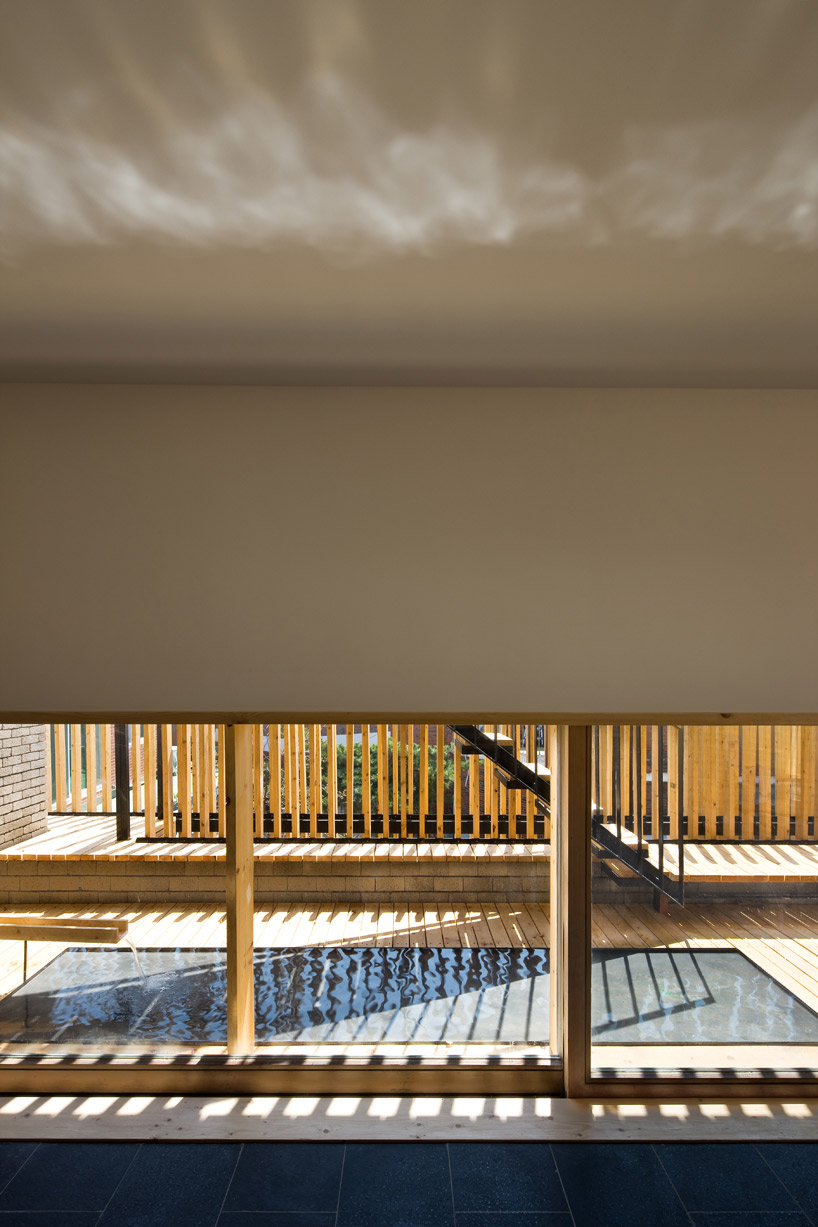
reflecting pool on upper level balcony
image © park young-chae
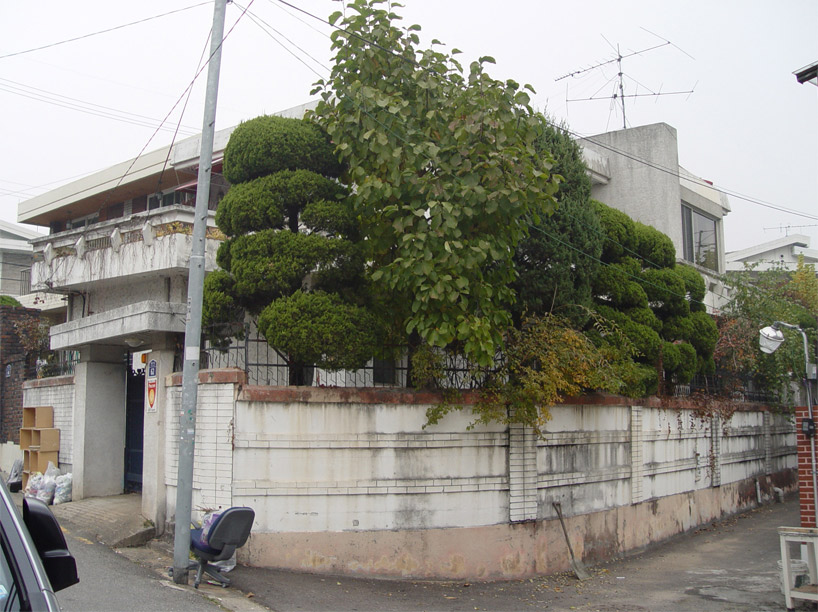
original exterior
image © park young-chae
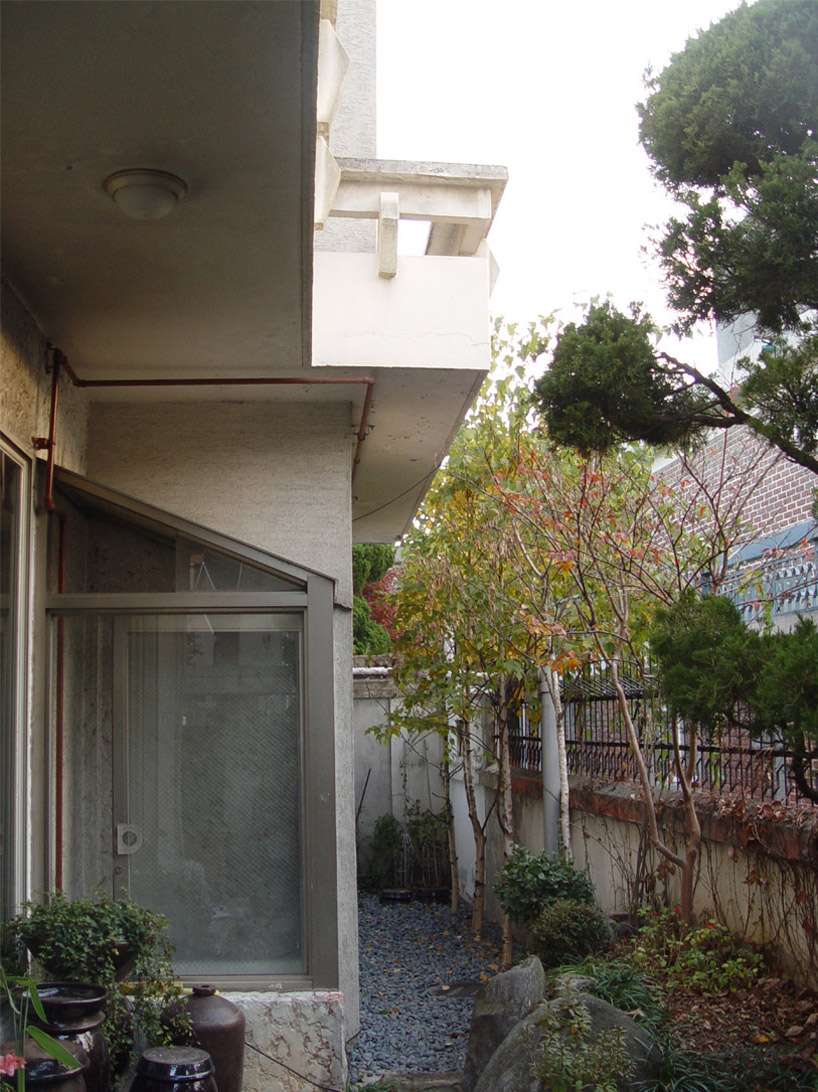
original site conditions
image © park young-chae
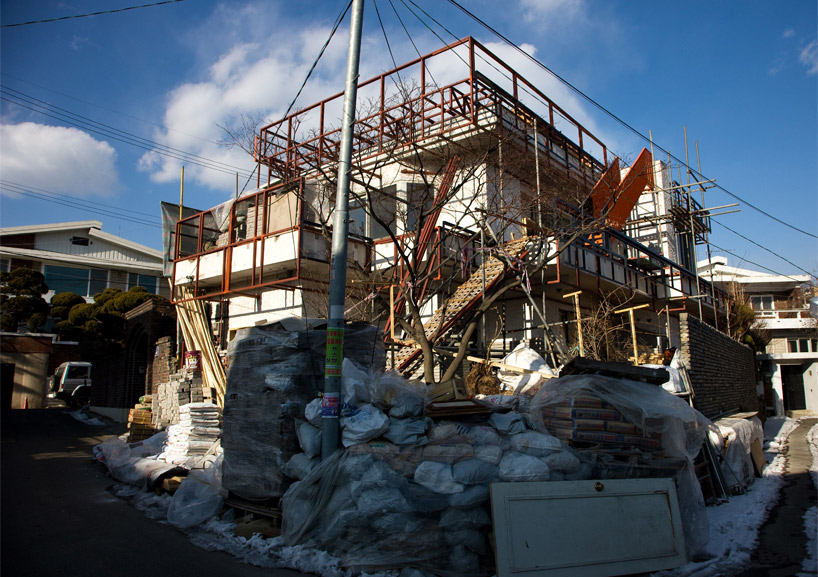
under construction
image © park young-chae

floor plan / level 0
image © moohoi architecture

floor plan / level 1
image © moohoi architecture

roof plan
image © moohoi architecture
project info:
architect: kim jae-kwan
location: seodaemoon-koo, seoul, korea
program: housing
site area: 133.6m2
gross floor area: 140.2m2
building scope: b1, 2f
exterior finishing: black brick, spruce wood
interior finishing: wallpaper, spruce wood
construction: kim jae-kwan
design period: aug. 2010 - oct. 2010
construction period: nov. 2010 - apr. 2011
