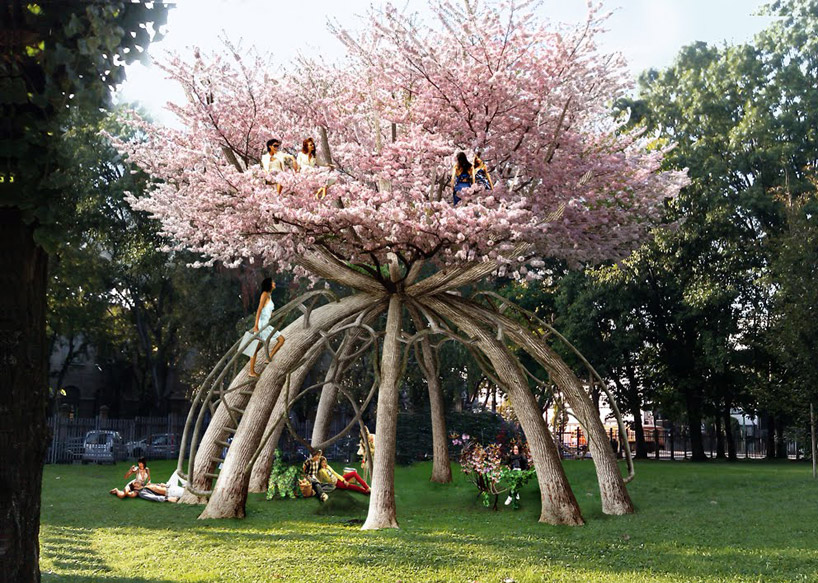
'the patient gardenter' by visiondivision
all images courtesy of visiondivision
in milan, italy, in which guest professors conducted an exploration for students to consider
the impact of the fast-paced lifestyle on ecology and environmental issues in architecture.
the result was 'the patient gardener', a structure consisting of ten japanese cherry trees which is
the main building material for the construction of a two-story retreat. bending, twisting,
pruning and grafting will be used to control and develop the growth of the building over time.
the trees, chosen because of the time of year and good suitability for the project,
were planted around in an 8 meter diameter ring.
to assist in the bending of the trees, a temporary tower stands in the center with ropes attached to the plants,
will be grafted from fruit trees, generating food simultaneously.
a simple maintenance plan and instructs will be passed on to future gardeners. the final result can be
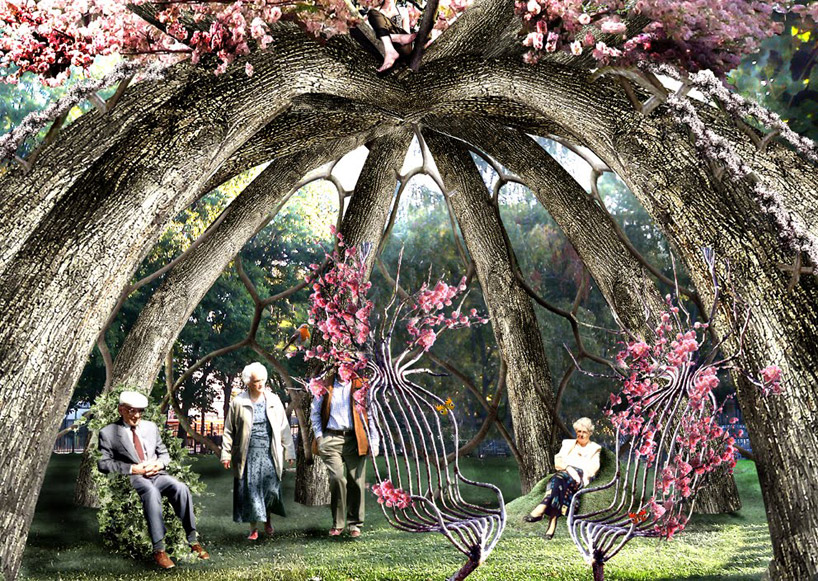
rendering - level 0

rendering - level 1
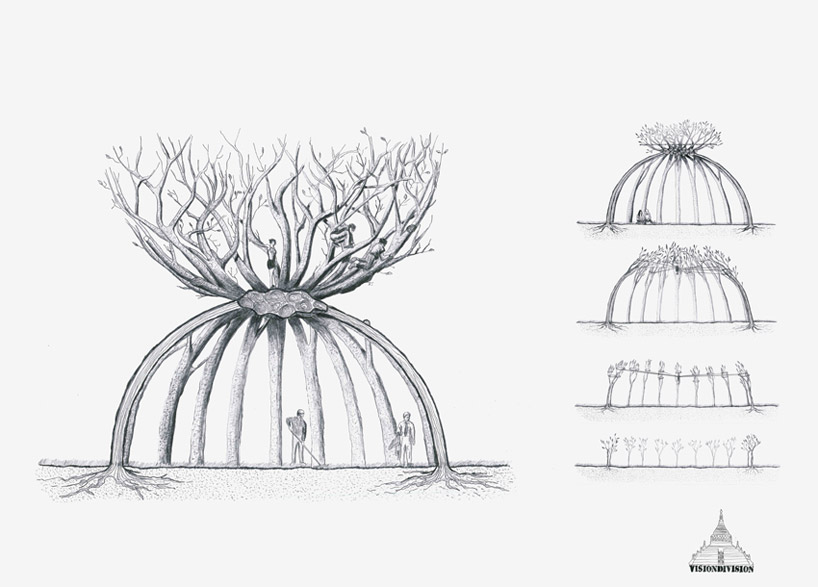
sketch of building growing

detail sketch
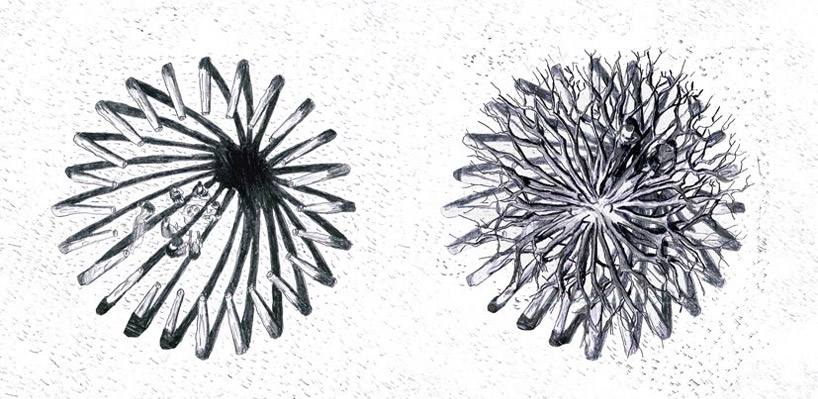
sketch of level 0 and level 1
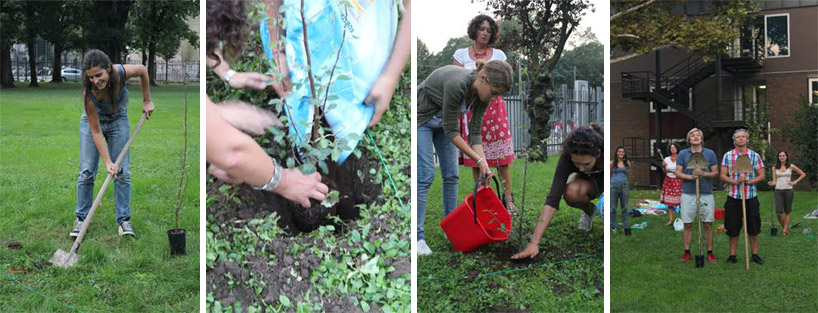
process images of planting trees
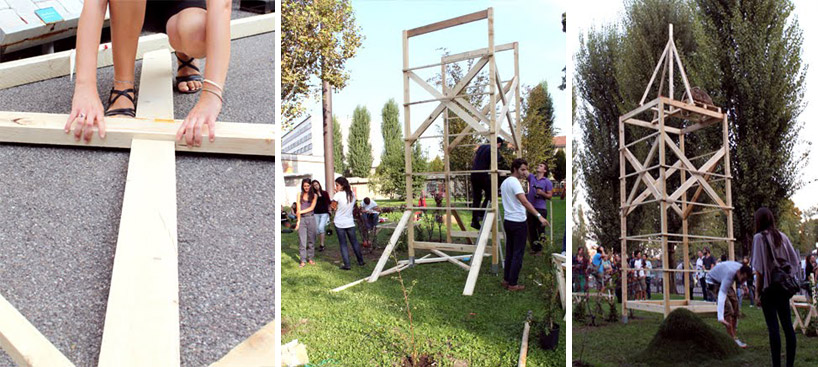
guidance and stairs being put into place
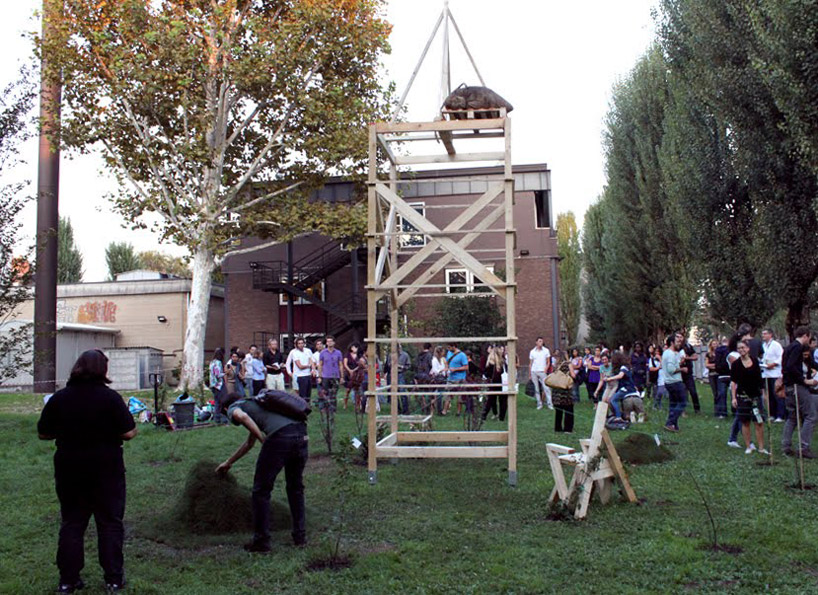
completed guidance system

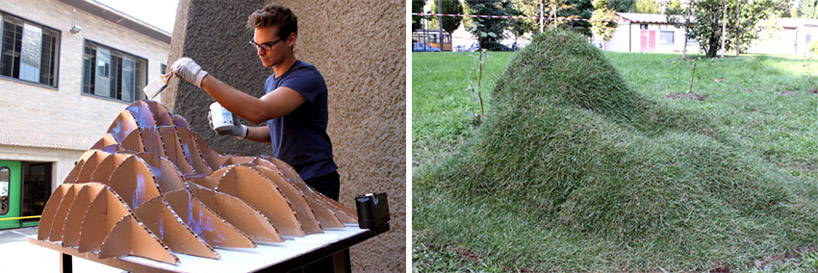
process of creating grass armchair

instructions for grass chair

instructions for furniture

instruction for planting trees

instructions for building structure





















