
operable facade surrounding the rear of the structure
all images courtesy of bedmar + shisingapore based practice bedmar + shi has recently completed 'cove way house', a single family residence located
in sentosa island, singapore. a dark void flanked by thick stone walls is the beginning of a processional approach
through a cavernous passageway which leads inhabitants into the home. terminating with an airy double height room
filled with daylight, the dramatic contrast between enclosure and openness is emphasized with strategic manipulation
of illumination and shadow. operable floor to ceiling shutters wrap the rear of the dwelling, unfolding to reveal the canals
and ocean beyond.
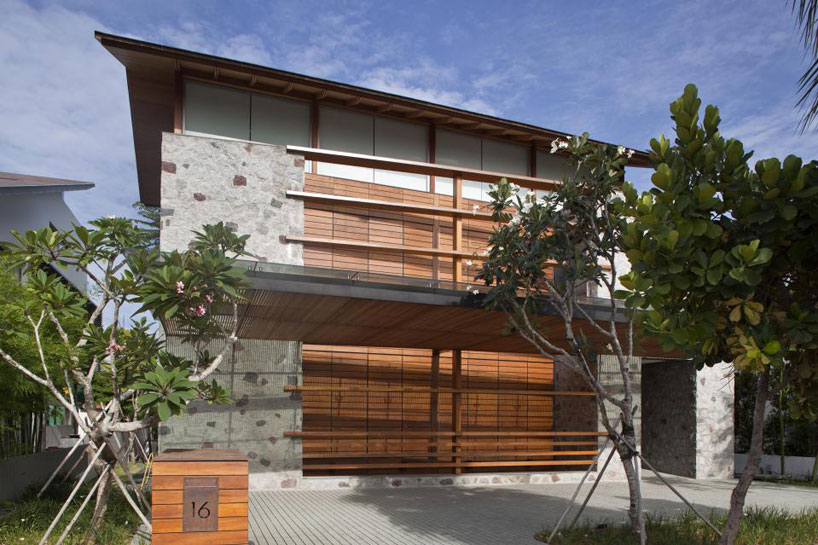
entry facade
the entrance portal is formed with rough hewn granite stone laid into thick mortar recalling typical design
methodology of tropical regions. this serves to conceal the necessary elements for the building's functions
allowing unobstructed views through the facade while opened. double height shutters formed with horizontal
planks of teak wood pivot to create a mediating space between interior and exterior environments.
the roof structure's parallel strips of teak are protected with a sheet of tempered glass experientially expanding
the space while permeating the room with bands of sunlight.
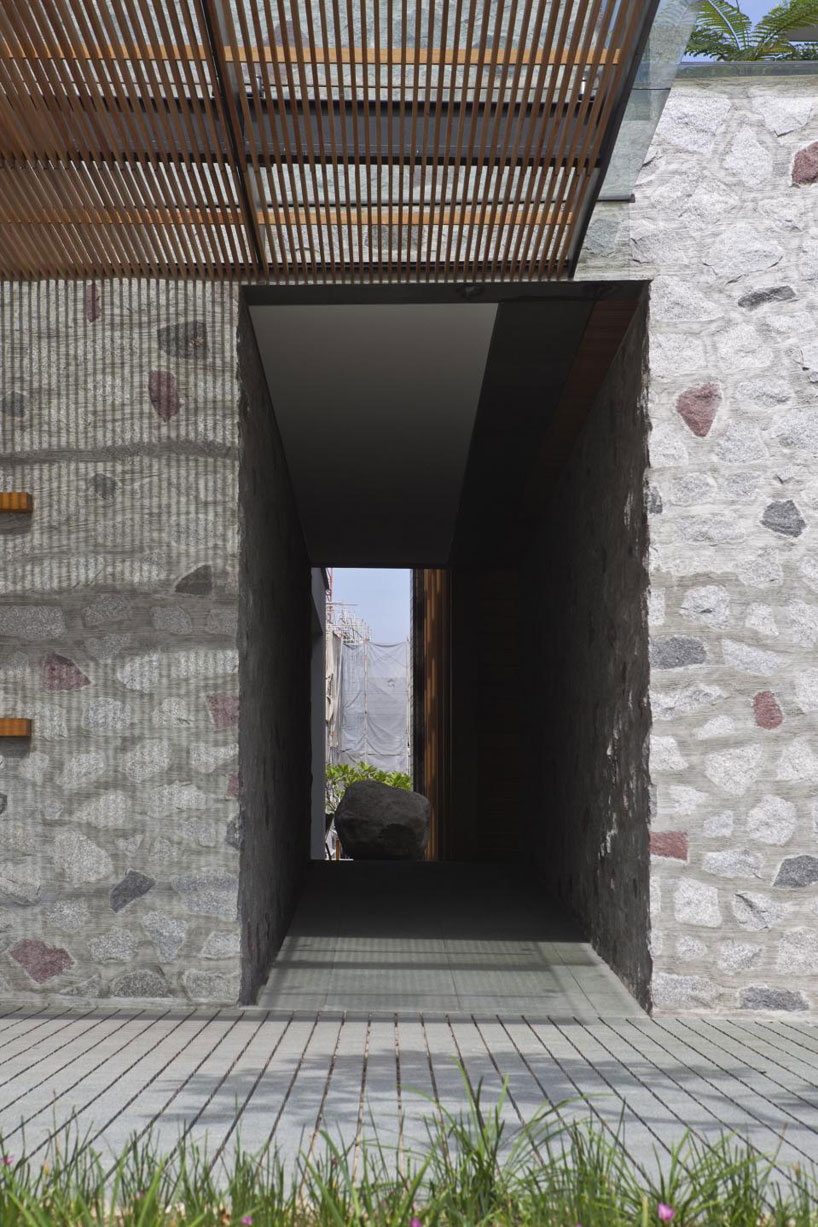
visitors enter through a void between thick granite walls
a gap between the dwelling's two volumes is traversed with a series of glass bridges marking the threshold
of the separate entities. capped with the glass protected trellis structure, this internal courtyard is open from
the basement to the attic allowing ventilation and light pass through the void. natural fauna and flora surrounding
the home evokes the setting of a pavilion within a garden.
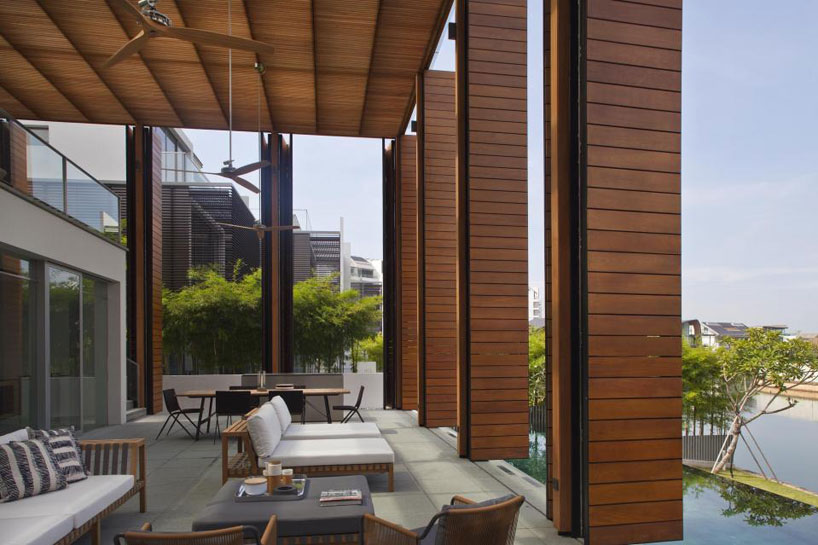
shutters open the structure's enclosure
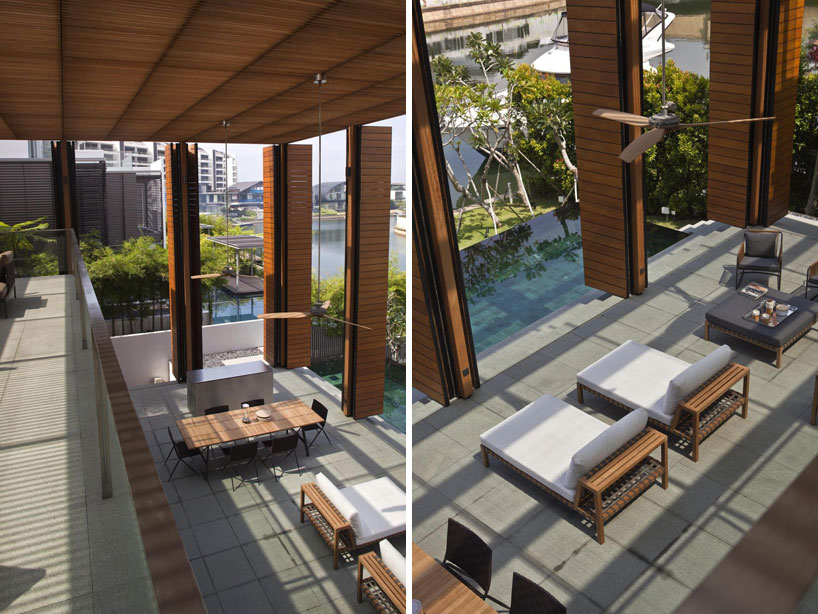
(left) open shutters eliminate the boundary between interior and exterior environments
(right) lounge chairs overlooking water
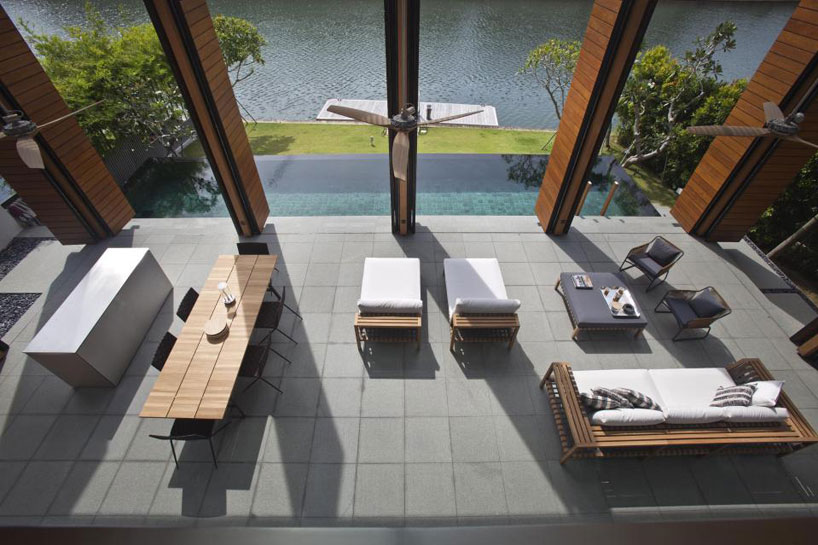
overlooking dining and living space from mezzanine
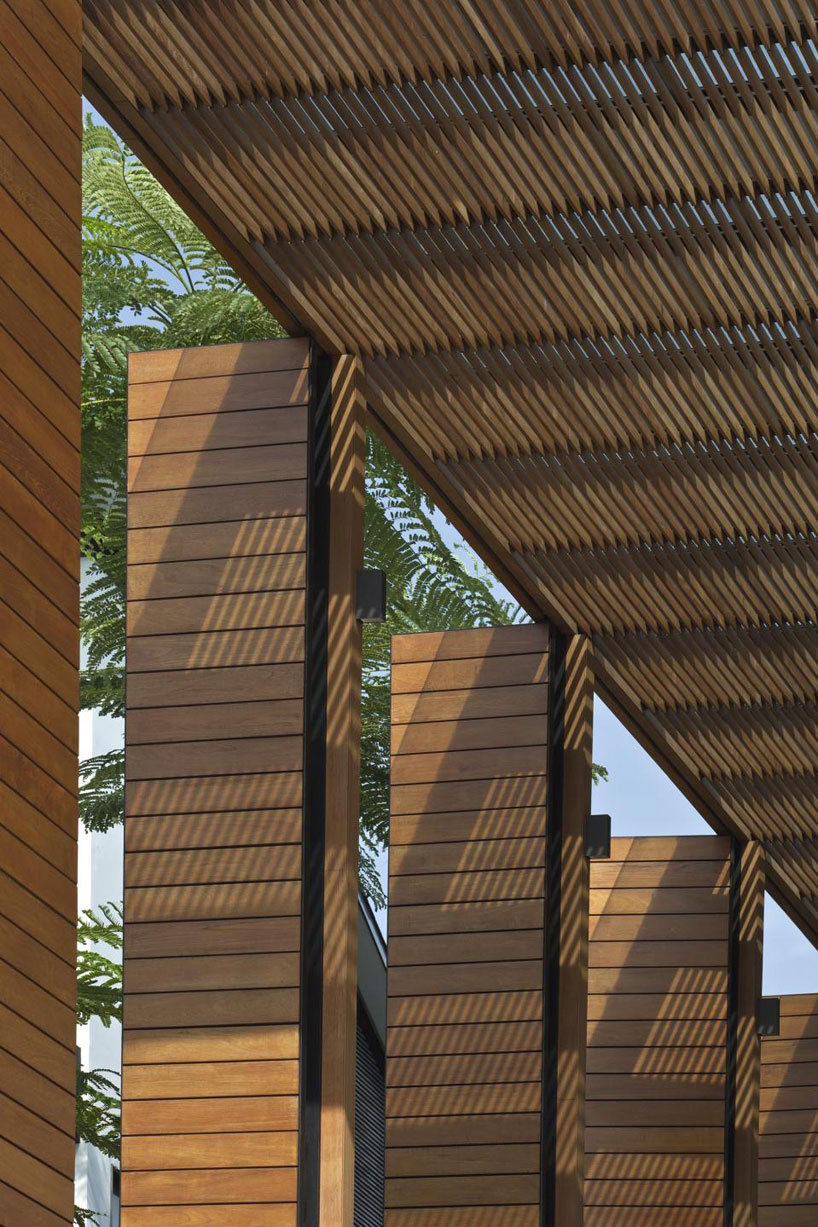
detail of teak wood shutters
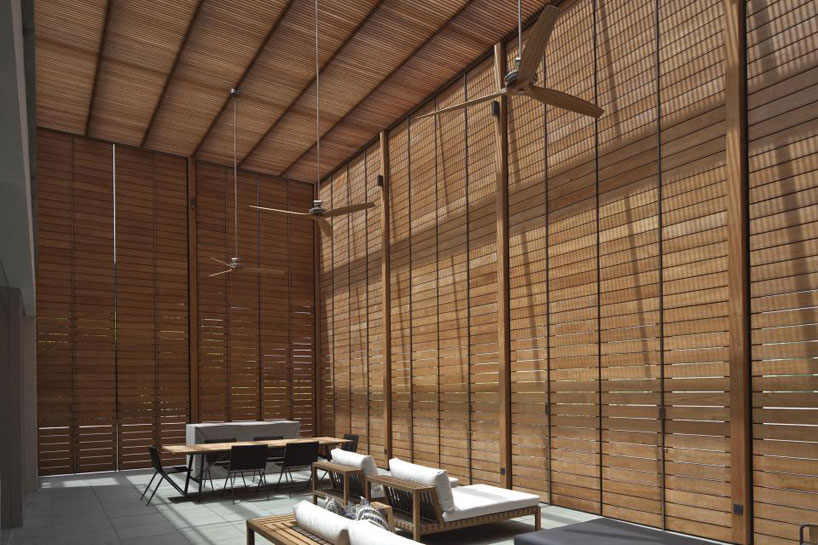
floor to ceiling shutters in the closed position
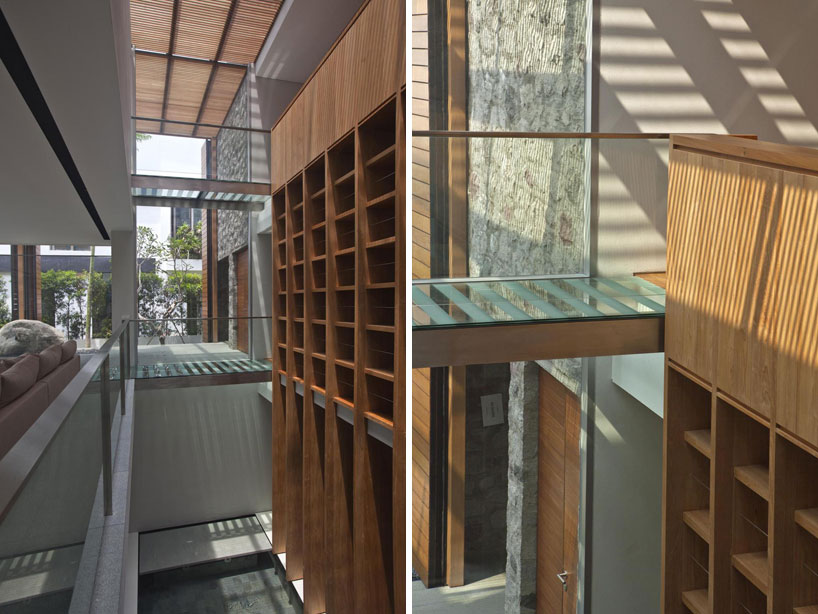
(left) bridges connect the two volumes at each successive level
(right) glass bridge detail
project info:
completed: 2010
area: 763 m2





















