یک بنای اقامتی فوقالعاده دیدنی که با هندسهای بسیار ساده و صریح، با بازی خیلی خوبی که با سطوح در ارتفاع و روابط میون اون ها برقرار کرده، به بنایی متفاوت تبدیل شده.
چینش عناصر پلان خیلی هندسی و ساده هستند اما در عین حال پرداخت خوب متریال و هماهنگی موجود در اجزا کسالت و ناشادابی رو از بنا گرفته.
در عین حال نوع هماهنگی بنا با بستر ساحلیش فوق العاده قابل ستایش و درس گرفتنه
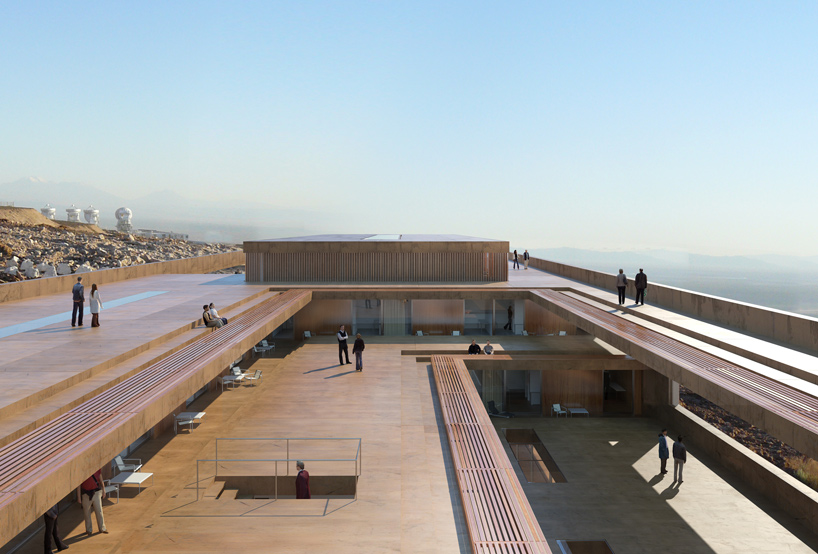
'hotel residence in atacama' by LAN architecture in atacama, chile
all images courtesy LAN architecture
paris-based practice LAN architecture (benoit jallon, umberto napolitano) has designed 'hotel residence in atacama', a multi-level lodging facility in the atacama desert in northern chile. faced with the task of introducing a level of urbanity to a desolate site with extreme conditions, the project seeks to create a micro city by combining programs of habitat, commerce, education, politics, and culture together.
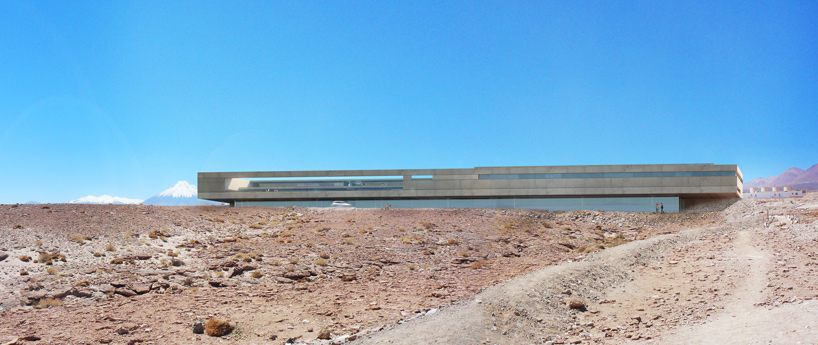
west elevation
partially inserted into the natural slope of the site, the complex is read as a slim and linear volume that stretches low to the ground. the glazed base of the building is recessed inwards to accommodate a sheltered walkway, giving the illusion of a building floating above the land. with a west-ward orientation, the design secures a panoramic view of the desert scenery.
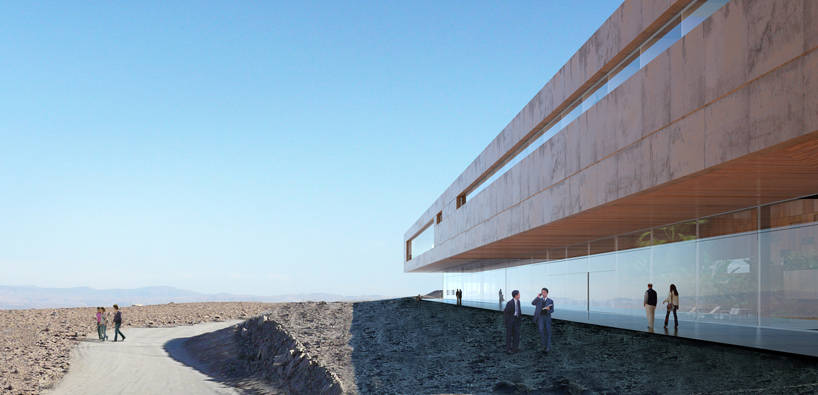
approach
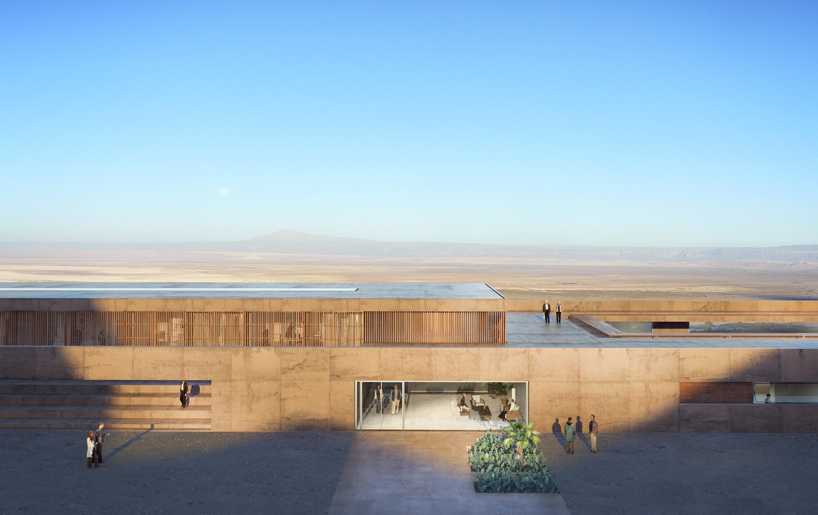
view of campus entrance
focusing around generating transitional spaces between outside and inside with minimal energy needs, the project splits the program into two horizontal sections: the upper zone which accommodates the guests' rooms, and the lower zone which hosts the common areas. distributed among three levels, each rooms are arranged for optimal orientation and views with semi-private terraces. the layout of the upper zone generates the form of the common spaces below, with two piazzas to the east and west that can be used at different times of the day depending on available light.
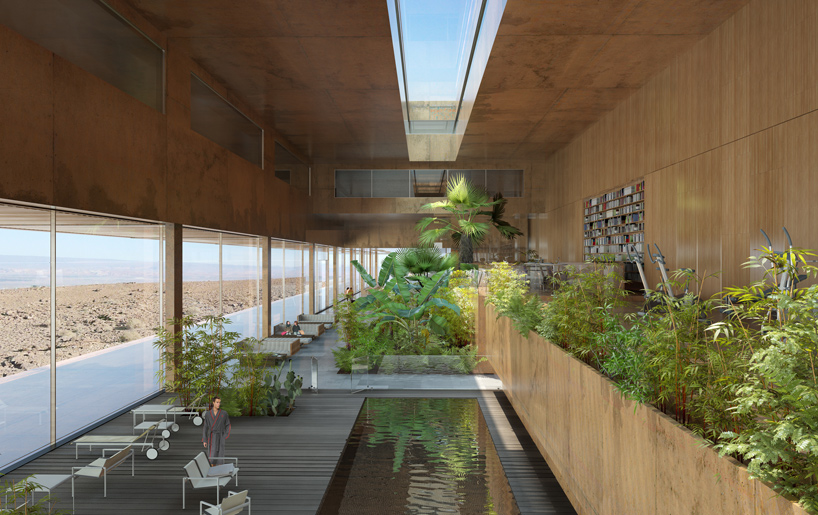
interior view of pool area and garden
the ground floor is composed of a wet zone - sports facilities to the gardens - and a dry zone - restaurants, lounges, and multipurpose room. with a 12m ceiling height, the swimming pool serves as a winter garden with an interior landscaped area that offers a different microclimate from the desert environment. the restaurant remains visually connected with the landscape as well as the internal activities of the west piazza.
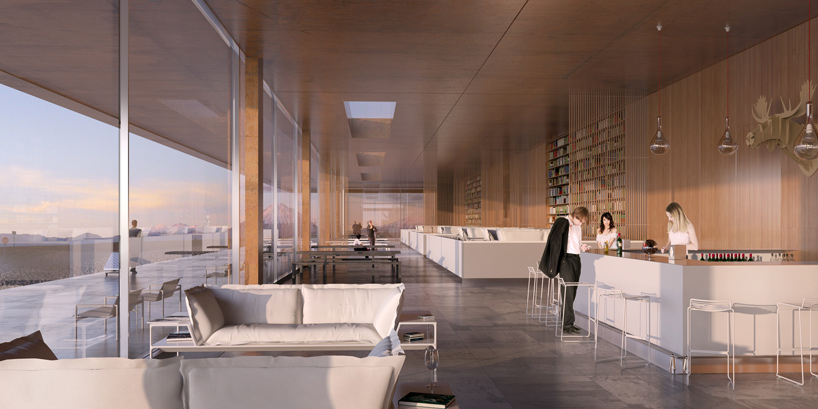
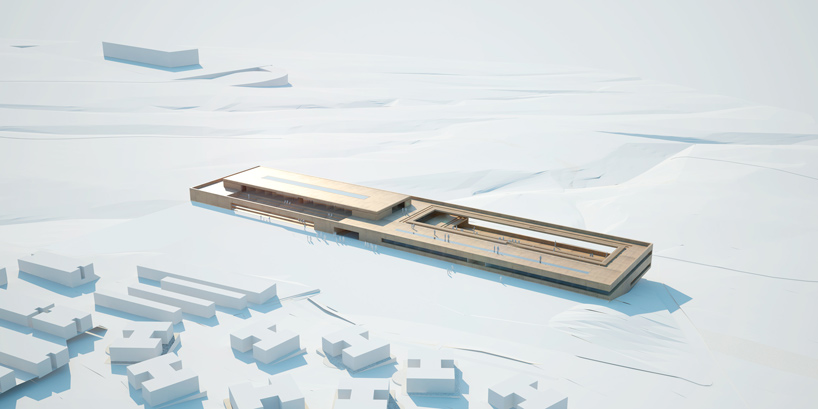
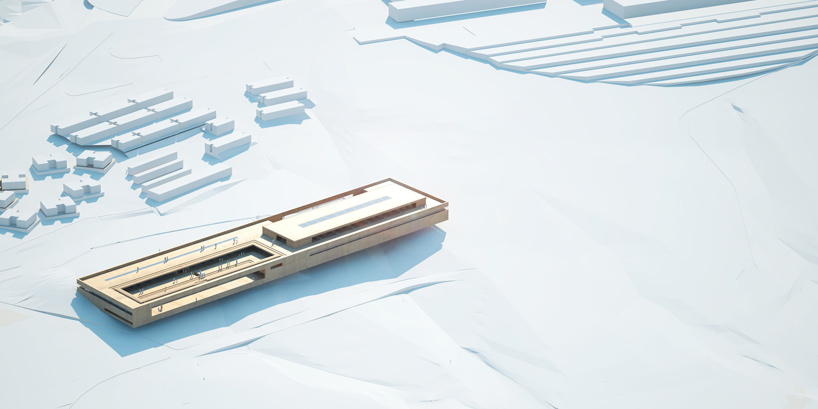
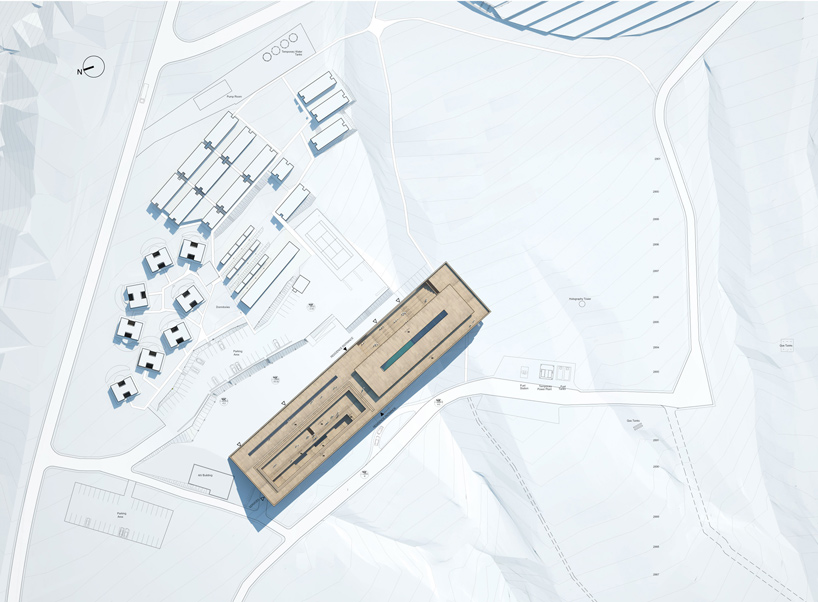
site

schematic diagram

exploded axonometric with programs

section diagram through west plaza

section diagram through east plaza

cross section

cross section

floor plan / level 0

floor plan / level +1

floor plan / level +2

floor plan / level +3

longitudinal section

west elevation
east elevation


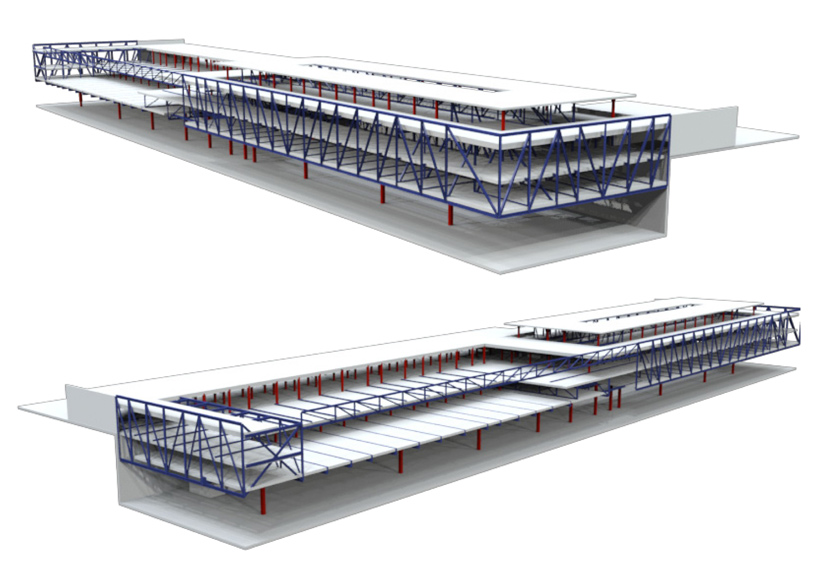
structural diagram
project info:
client: european organization for astronomical research in the southern hemisphere
project surface: 5,800 m2
structure: bollinger-grohmann





















